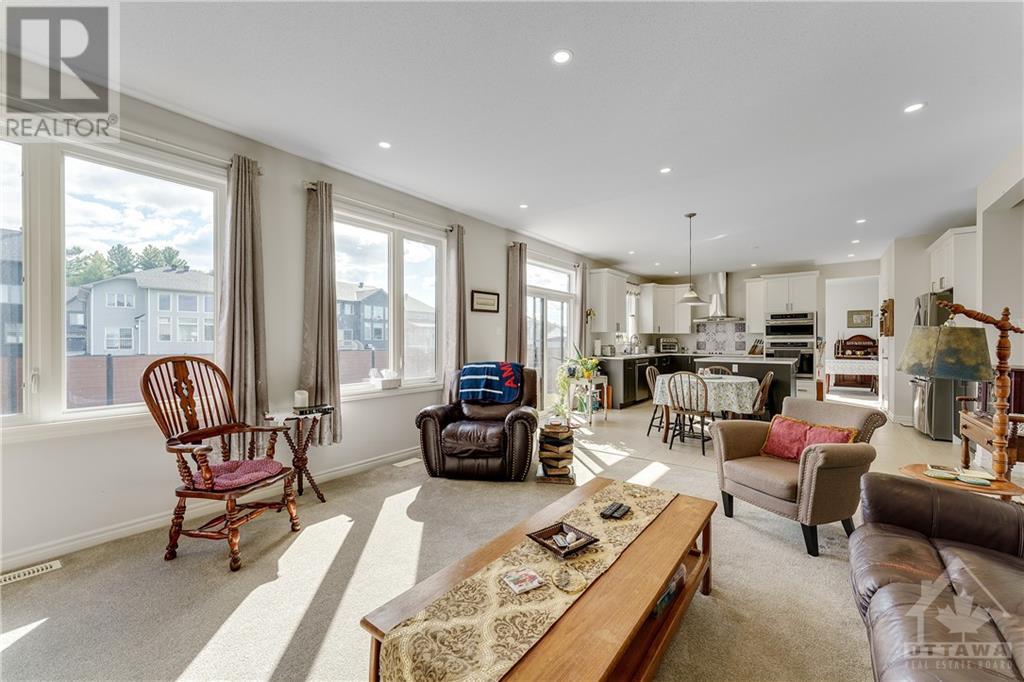4 卧室
4 浴室
中央空调
风热取暖
$3,800 Monthly
CLOSE TO $90K UPGRADES W/ 3600 SQFT LIVING SPACE! Experience the epitome of modern living in this stunning 4-bedroom, 4-bathroom home. Perfectly situated just 10 mins from Kanata Centrum, this spacious residence offers unparalleled comfort and convenience.The grand living room, with its soaring 17-foot ceilings and abundant natural light, creates a breathtaking atmosphere. A dedicated office on the main floor provides a productive workspace, while the formal dining room is ideal for entertaining guests.The gourmet kitchen is a chef's dream, featuring ample cabinetry, a huge island, and top-of-the-line stainless steel appliances, including a gas cooktop and built-in oven. The spacious primary bedroom boasts a luxurious ensuite with dual sinks, a glass-enclosed shower, and a freestanding soaking tub. Three additional bedrooms, a second ensuite, and a Jack & Jill bathroom complete the second level.Don't miss this opportunity to make this magnificent dream home yours. Schedule a viewing! (id:44758)
房源概要
|
MLS® Number
|
1414116 |
|
房源类型
|
民宅 |
|
临近地区
|
Diamondview Estates |
|
附近的便利设施
|
Airport |
|
社区特征
|
Family Oriented |
|
总车位
|
6 |
详 情
|
浴室
|
4 |
|
地上卧房
|
4 |
|
总卧房
|
4 |
|
公寓设施
|
Laundry - In Suite |
|
赠送家电包括
|
冰箱, 烤箱 - Built-in, Cooktop, 洗碗机, 烘干机, Hood 电扇, 洗衣机 |
|
地下室进展
|
已完成 |
|
地下室类型
|
Full (unfinished) |
|
施工日期
|
2021 |
|
施工种类
|
独立屋 |
|
空调
|
中央空调 |
|
外墙
|
石, Siding, Vinyl |
|
Flooring Type
|
Wall-to-wall Carpet, Mixed Flooring, Tile |
|
客人卫生间(不包含洗浴)
|
1 |
|
供暖方式
|
天然气 |
|
供暖类型
|
压力热风 |
|
储存空间
|
2 |
|
类型
|
独立屋 |
|
设备间
|
市政供水 |
车 位
土地
|
英亩数
|
无 |
|
围栏类型
|
Fenced Yard |
|
土地便利设施
|
Airport |
|
污水道
|
Septic System |
|
土地深度
|
111 Ft ,5 In |
|
土地宽度
|
66 Ft ,10 In |
|
不规则大小
|
66.84 Ft X 111.44 Ft |
|
规划描述
|
住宅 |
房 间
| 楼 层 |
类 型 |
长 度 |
宽 度 |
面 积 |
|
二楼 |
主卧 |
|
|
17'1" x 17'0" |
|
二楼 |
卧室 |
|
|
11'3" x 11'0" |
|
二楼 |
卧室 |
|
|
13'0" x 14'3" |
|
二楼 |
四件套浴室 |
|
|
Measurements not available |
|
二楼 |
三件套卫生间 |
|
|
Measurements not available |
|
二楼 |
5pc Ensuite Bath |
|
|
Measurements not available |
|
二楼 |
卧室 |
|
|
11'3" x 11'0" |
|
地下室 |
Storage |
|
|
Measurements not available |
|
地下室 |
设备间 |
|
|
Measurements not available |
|
一楼 |
门厅 |
|
|
Measurements not available |
|
一楼 |
Eating Area |
|
|
9'0" x 15'0" |
|
一楼 |
客厅 |
|
|
12'1" x 17'11" |
|
一楼 |
家庭房 |
|
|
17'4" x 15'0" |
|
一楼 |
餐厅 |
|
|
12'1" x 14'0" |
|
一楼 |
Office |
|
|
9'6" x 12'1" |
|
一楼 |
洗衣房 |
|
|
Measurements not available |
|
一楼 |
厨房 |
|
|
11'4" x 13'8" |
https://www.realtor.ca/real-estate/27478648/527-albert-boyd-private-carp-diamondview-estates


































