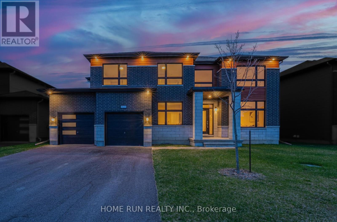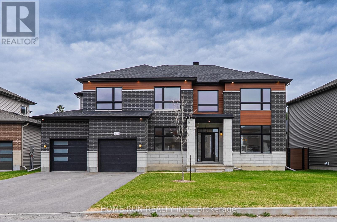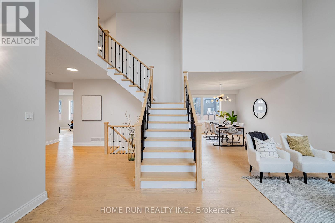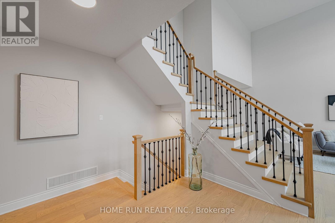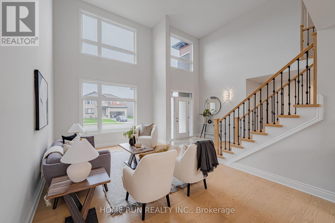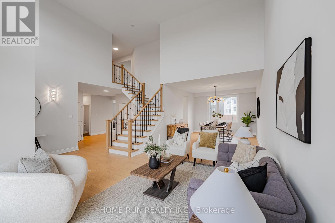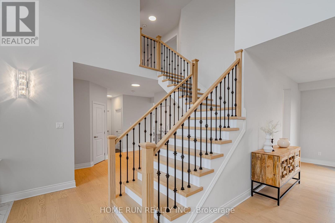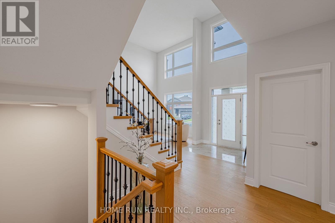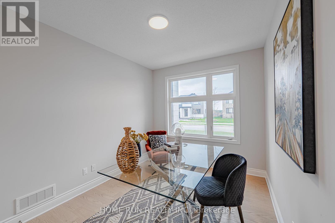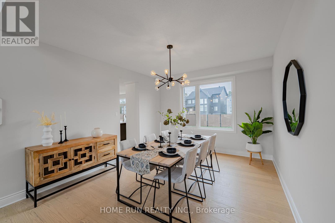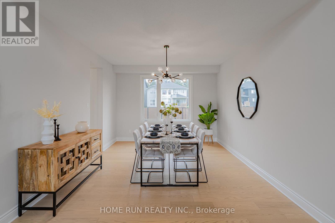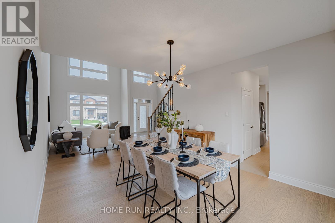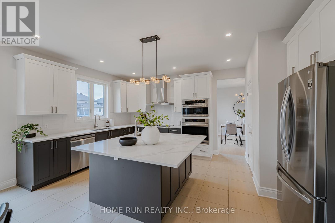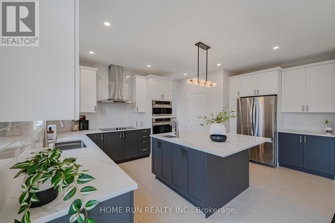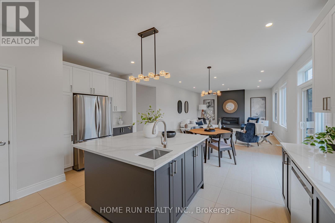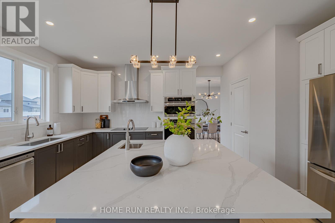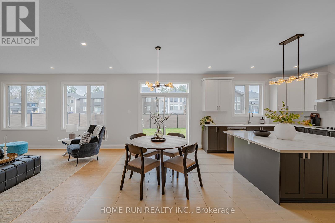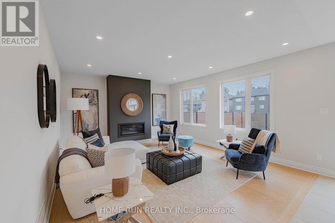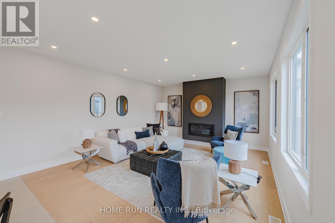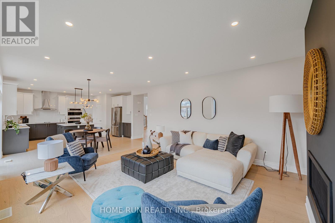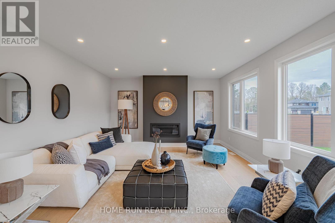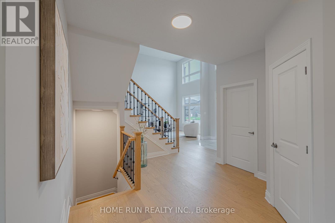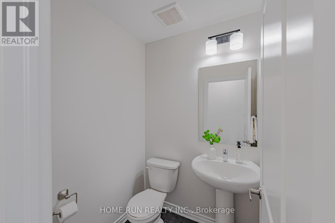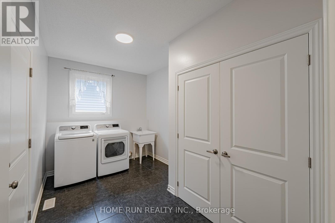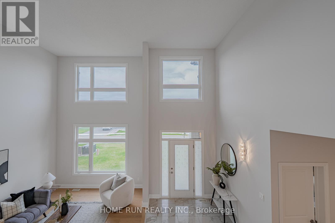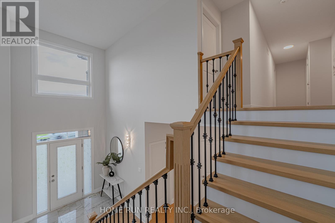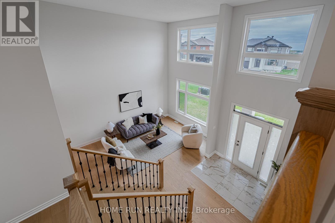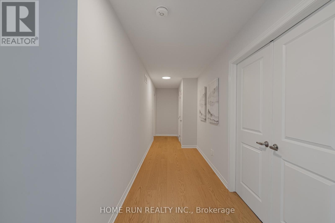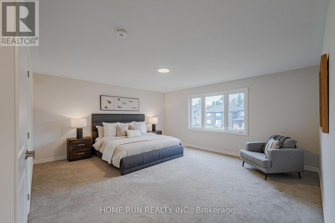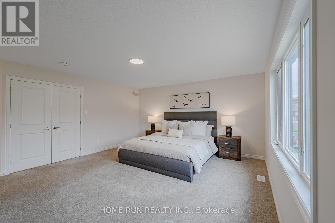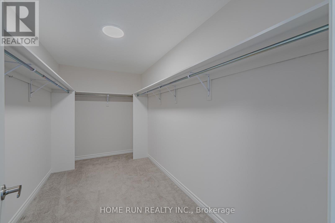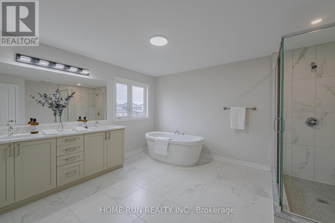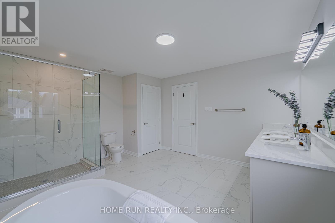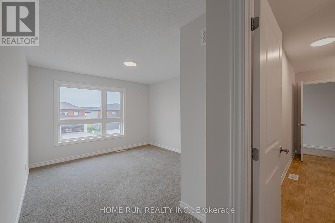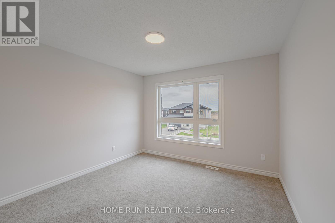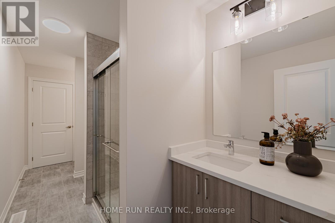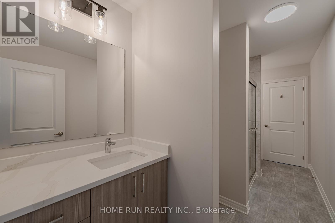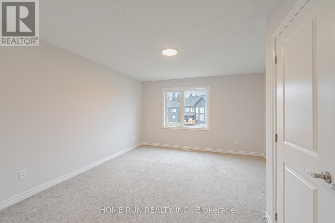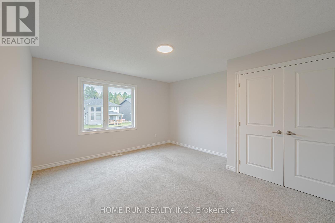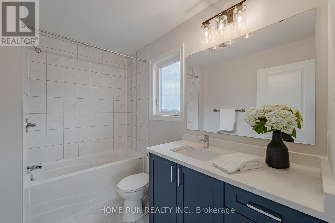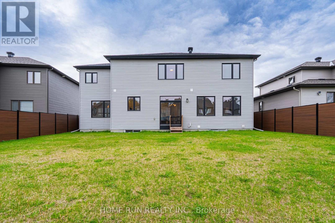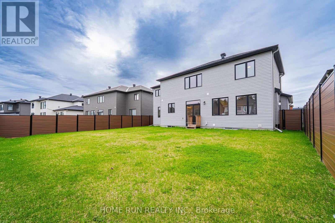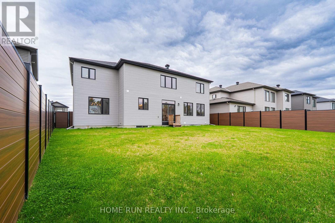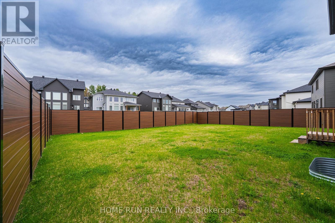4 卧室
4 浴室
3500 - 5000 sqft
壁炉
中央空调, Ventilation System
风热取暖
$1,179,000
Stunning 60' modern luxury single home in Diamondview Estates, just ~10 mins away from amenities in Kanata! ~3,600 sq. ft. above grade, MASSIVE lot & stunning finishes throughout! This Mattino Bordeaux model features a 4-section primary layout - NO side-facing living spaces - with a beautiful modern stone & brick facade, HUGE windows & 8 exterior potlights. Step in to find a GRAND open-to-above foyer & living area, connected to the open stairwell w/ nearly 400 sq. ft. of double-height ceiling space! Stunning finishes throughout - 6.5" oak floors, upgraded tile, trim, & stylish oak staircase w/ steel spindles & painted risers. A beautiful rear-facing dining room connects to the chefs kitchen, w/ dual-tone cabinetry, calacatta quartz counters, SS appliances, custom lighting, & TWO sinks! The cozy breakfast & family room include big windows, custom lighting & a 46" linear gas FP. A quaint front-facing home office, powder & laundry room complete the 1st floor. Upstairs, find 4 spacious bedrooms; the primary faces south w/ an oversized walk-in & luxury 5-pc ensuite w/ freestanding tub & glass shower. Two additional bedrooms share a jack & jill, while the remaining bedroom has an ensuite bathroom. All baths include 36 vanities & quartz counters. The spacious SOUTH-facing backyard is fully-fenced with TONS of space - unlimited possibilities! (id:44758)
Open House
此属性有开放式房屋!
开始于:
5:00 pm
结束于:
7:00 pm
房源概要
|
MLS® Number
|
X12139939 |
|
房源类型
|
民宅 |
|
社区名字
|
9104 - Huntley Ward (South East) |
|
总车位
|
6 |
详 情
|
浴室
|
4 |
|
地上卧房
|
4 |
|
总卧房
|
4 |
|
赠送家电包括
|
Cooktop, 洗碗机, 烘干机, 烤箱, 洗衣机, 冰箱 |
|
地下室进展
|
已完成 |
|
地下室类型
|
N/a (unfinished) |
|
施工种类
|
独立屋 |
|
空调
|
Central Air Conditioning, Ventilation System |
|
外墙
|
砖 |
|
壁炉
|
有 |
|
地基类型
|
混凝土 |
|
客人卫生间(不包含洗浴)
|
1 |
|
供暖方式
|
天然气 |
|
供暖类型
|
压力热风 |
|
储存空间
|
2 |
|
内部尺寸
|
3500 - 5000 Sqft |
|
类型
|
独立屋 |
|
设备间
|
市政供水 |
车 位
土地
|
英亩数
|
无 |
|
污水道
|
Sanitary Sewer |
|
土地深度
|
111 Ft ,4 In |
|
土地宽度
|
66 Ft ,9 In |
|
不规则大小
|
66.8 X 111.4 Ft |
房 间
| 楼 层 |
类 型 |
长 度 |
宽 度 |
面 积 |
|
二楼 |
主卧 |
5.18 m |
4.57 m |
5.18 m x 4.57 m |
|
二楼 |
第二卧房 |
4.34 m |
3.96 m |
4.34 m x 3.96 m |
|
二楼 |
第三卧房 |
3.35 m |
3.43 m |
3.35 m x 3.43 m |
|
二楼 |
Bedroom 4 |
3.35 m |
3.43 m |
3.35 m x 3.43 m |
|
一楼 |
客厅 |
5.46 m |
3.68 m |
5.46 m x 3.68 m |
|
一楼 |
餐厅 |
4.27 m |
3.68 m |
4.27 m x 3.68 m |
|
一楼 |
Study |
3.68 m |
2.9 m |
3.68 m x 2.9 m |
|
一楼 |
厨房 |
5.18 m |
3.38 m |
5.18 m x 3.38 m |
|
一楼 |
Eating Area |
4.57 m |
2.74 m |
4.57 m x 2.74 m |
|
一楼 |
家庭房 |
4.88 m |
5.28 m |
4.88 m x 5.28 m |
https://www.realtor.ca/real-estate/28294233/527-albert-boyd-private-ottawa-9104-huntley-ward-south-east


