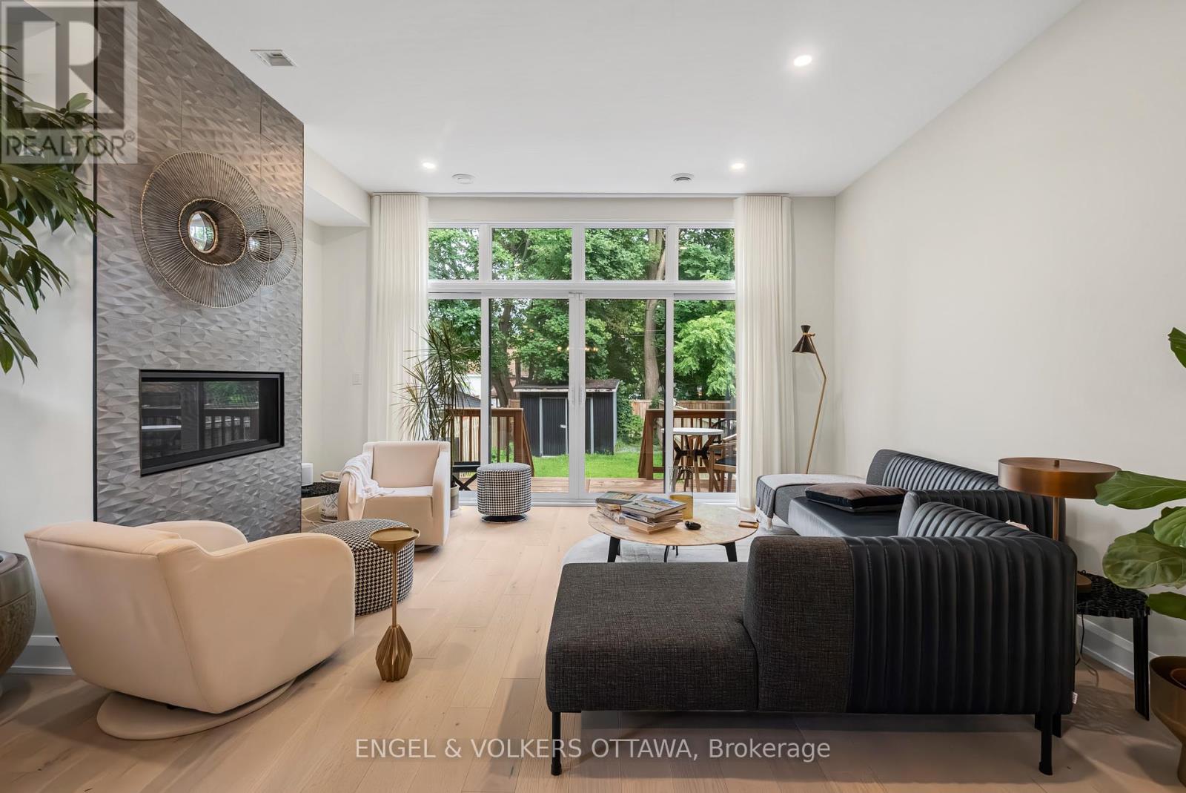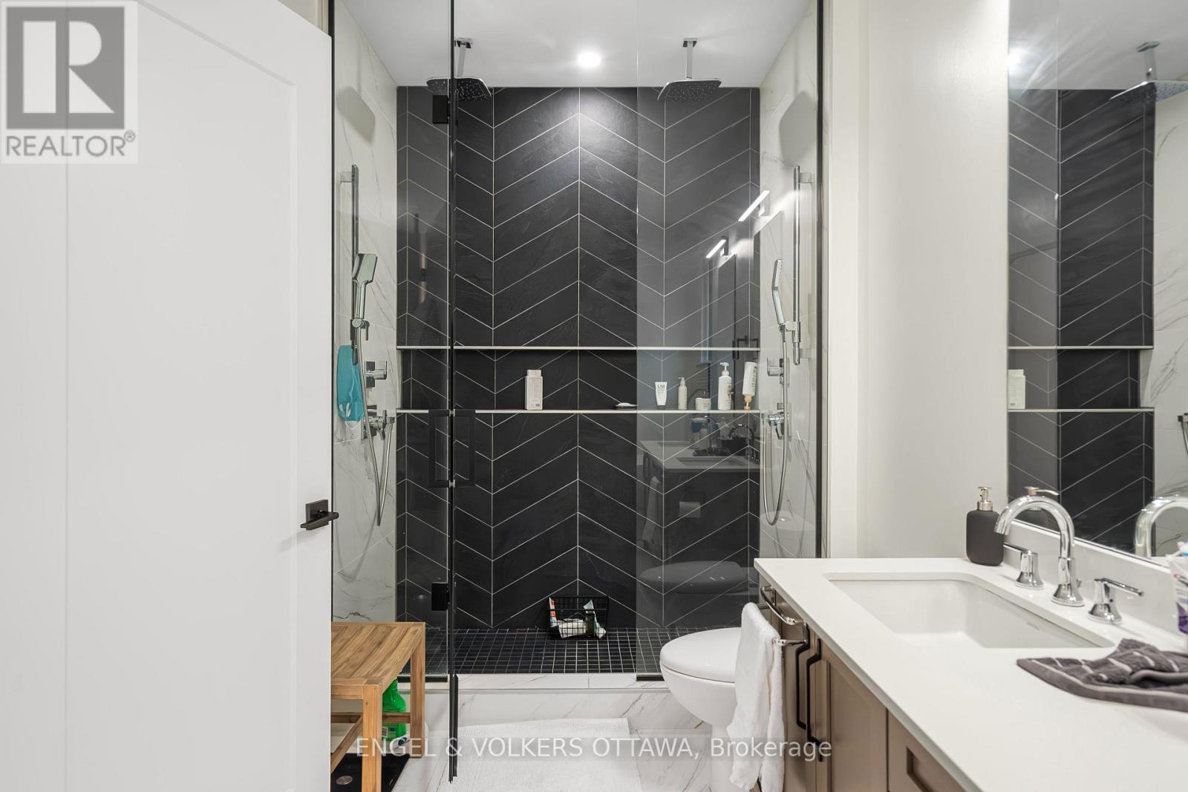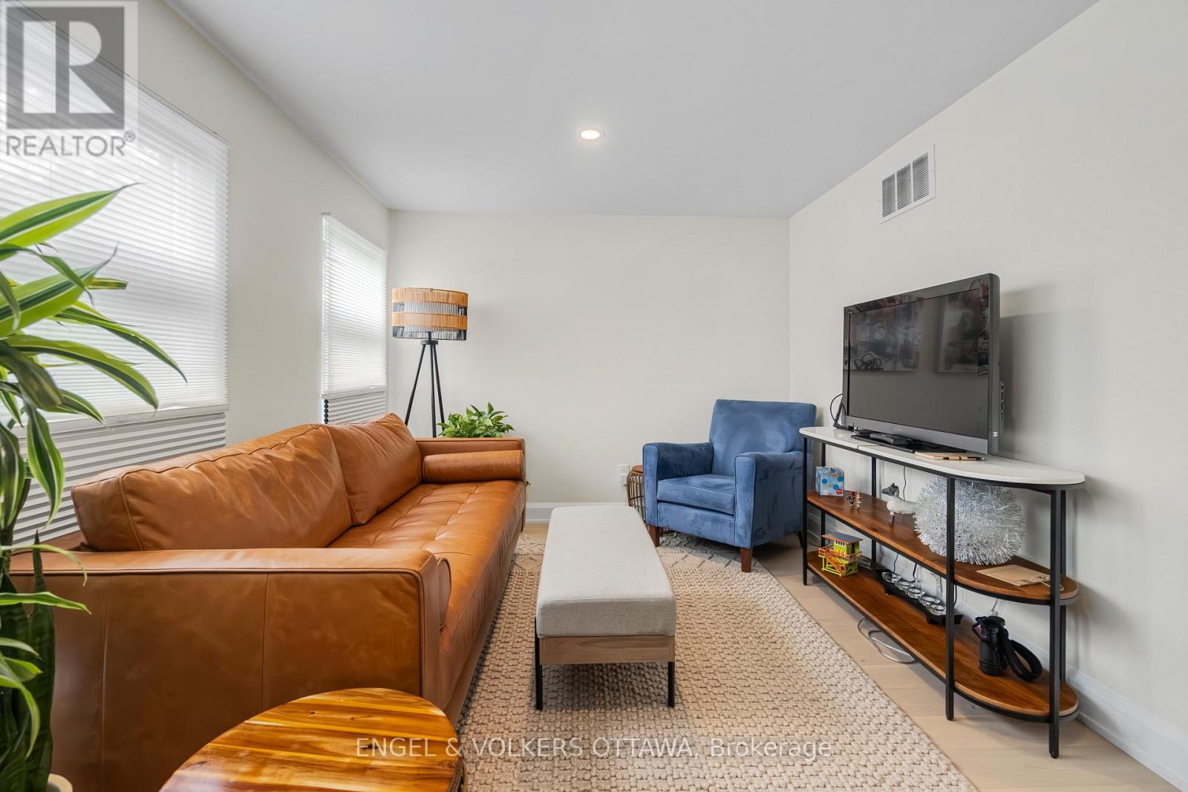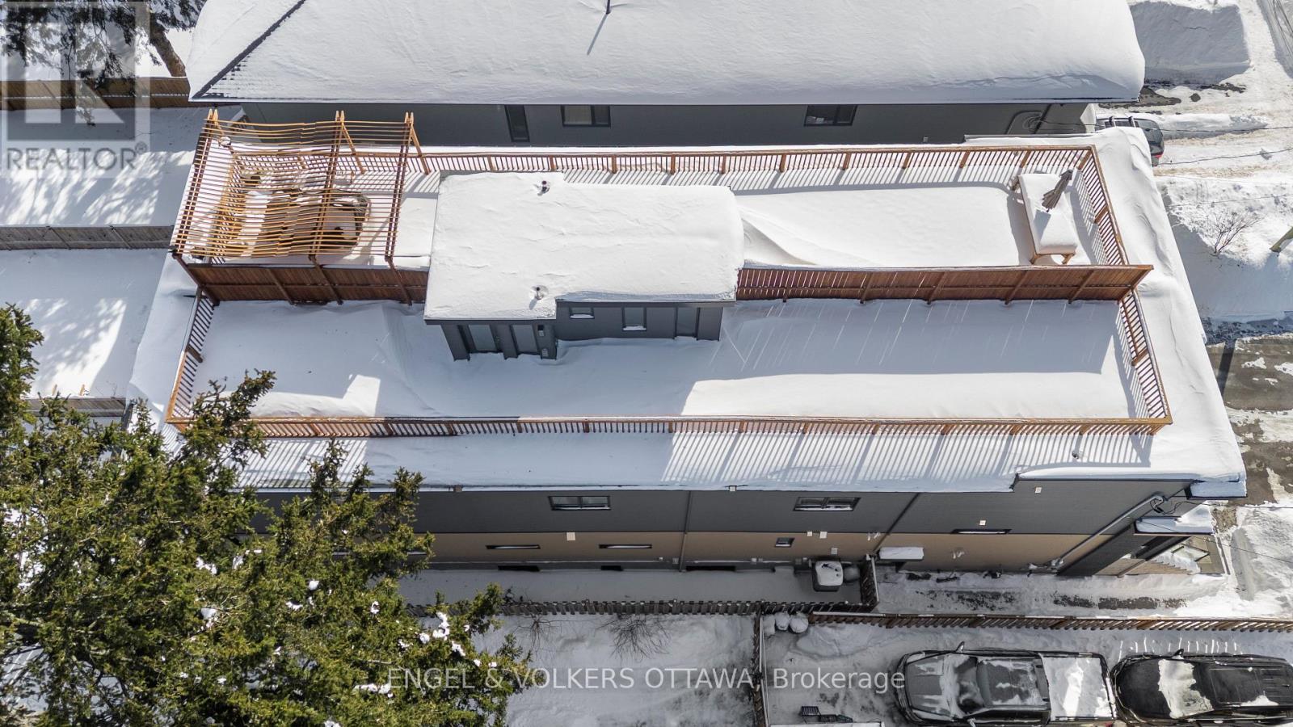6 卧室
6 浴室
2500 - 3000 sqft
壁炉
中央空调
地暖
$1,999,900
Welcome to your dream home in the coveted Westboro neighbourhood! Ideally located near trendy shops, cafes, and top restaurants, this stunning property blends modern luxury with urban convenience. Inside, a spacious layout features 4 generously sized bedrooms and 4 exquisite bathrooms, all crafted with impeccable detail. The gourmet kitchen is a chef's dream, boasting a butler's pantry, a touch-activated faucet, a 10-foot+ waterfall island, and a custom backsplash with integrated windows for abundant natural light. High-end finishes include wide-plank hardwood flooring, designer light fixtures, and intricate tilework in the custom foyer. Custom closets, matching wood flooring vents, and Spanish and Italian bathroom tiles elevate the beauty and functionality of the home. The primary suite is a true retreat, featuring a spa-like 4-piece shower, a standalone soaker tub beneath a sky-view window, and radiant heated floors with a Wi-Fi touchscreen panel. A second primary bedroom with an ensuite shower adds privacy, while the upstairs laundry room includes premium titanium Electrolux appliances. Outdoor living shines with a spacious backyard, a large storage shed, and a showstopping 1,000 sq. ft. rooftop terrace roughed-in for a hot tub with 50-amp wiring and a gas hookup for a BBQ. Enjoy sunsets from your cozy front balcony. A standout feature is the self-contained 2-bedroom, 2-bathroom secondary unit, finished with high-end touches and generating $2,500/month ideal for rental income or guests. With 6 layers of sound insulation, two spacious living rooms, and luxury at every turn, this home offers sophistication, comfort, and versatility. Don't miss this Westboro gem, schedule your viewing today! (id:44758)
房源概要
|
MLS® Number
|
X11989152 |
|
房源类型
|
民宅 |
|
社区名字
|
5003 - Westboro/Hampton Park |
|
附近的便利设施
|
公共交通, 公园 |
|
特征
|
亲戚套间 |
|
总车位
|
3 |
|
结构
|
Deck |
详 情
|
浴室
|
6 |
|
地上卧房
|
4 |
|
地下卧室
|
2 |
|
总卧房
|
6 |
|
Age
|
0 To 5 Years |
|
公寓设施
|
Fireplace(s) |
|
赠送家电包括
|
洗碗机, Hood 电扇, 微波炉, Two 炉子s, Two 冰箱s |
|
地下室进展
|
已装修 |
|
地下室类型
|
全完工 |
|
施工种类
|
Semi-detached |
|
空调
|
中央空调 |
|
外墙
|
砖, 石 |
|
壁炉
|
有 |
|
Fireplace Total
|
1 |
|
地基类型
|
混凝土 |
|
客人卫生间(不包含洗浴)
|
1 |
|
供暖方式
|
天然气 |
|
供暖类型
|
地暖 |
|
储存空间
|
2 |
|
内部尺寸
|
2500 - 3000 Sqft |
|
类型
|
独立屋 |
|
设备间
|
市政供水 |
车 位
土地
|
英亩数
|
无 |
|
围栏类型
|
Fenced Yard |
|
土地便利设施
|
公共交通, 公园 |
|
污水道
|
Sanitary Sewer |
|
土地深度
|
167 Ft ,7 In |
|
土地宽度
|
20 Ft ,10 In |
|
不规则大小
|
20.9 X 167.6 Ft |
|
规划描述
|
住宅 |
房 间
| 楼 层 |
类 型 |
长 度 |
宽 度 |
面 积 |
|
二楼 |
主卧 |
4.47 m |
3.81 m |
4.47 m x 3.81 m |
|
二楼 |
卧室 |
3.04 m |
4.47 m |
3.04 m x 4.47 m |
|
一楼 |
客厅 |
3.88 m |
3.53 m |
3.88 m x 3.53 m |
|
一楼 |
Office |
2.28 m |
2.46 m |
2.28 m x 2.46 m |
|
一楼 |
厨房 |
2.74 m |
4.57 m |
2.74 m x 4.57 m |
|
一楼 |
客厅 |
9.75 m |
4.72 m |
9.75 m x 4.72 m |
https://www.realtor.ca/real-estate/27954264/527-broadhead-avenue-ottawa-5003-westborohampton-park




















































