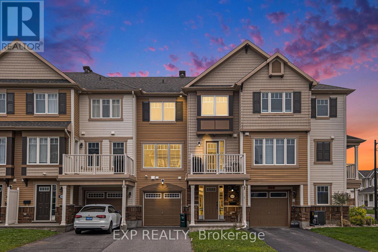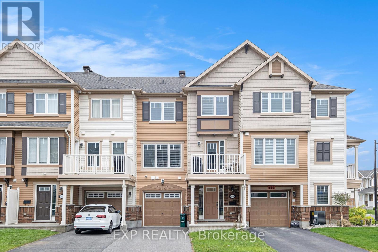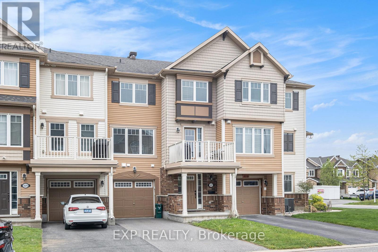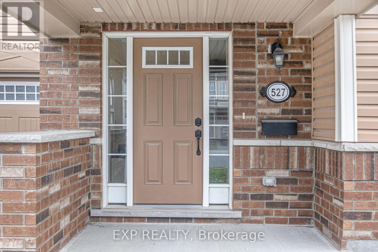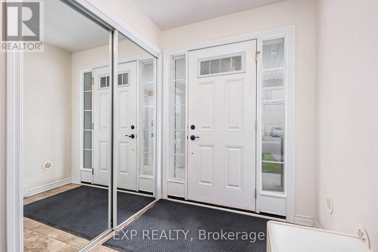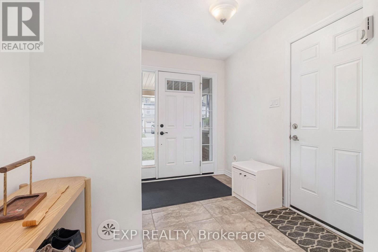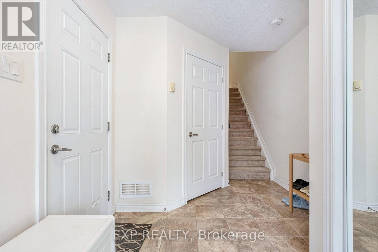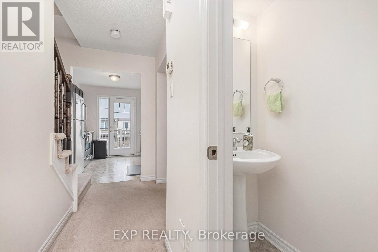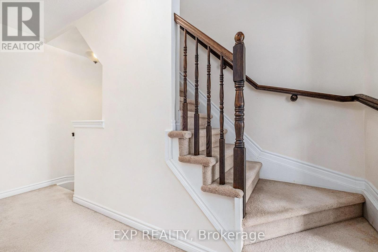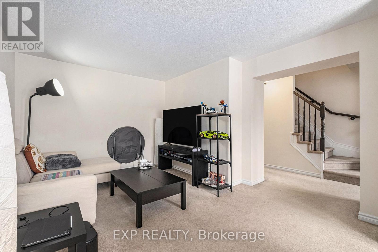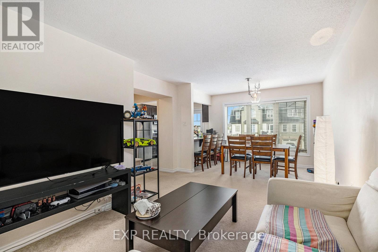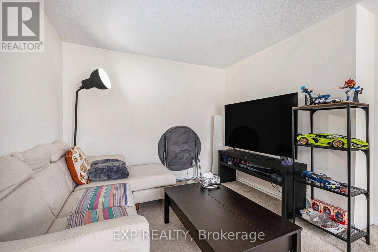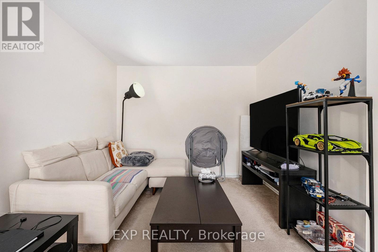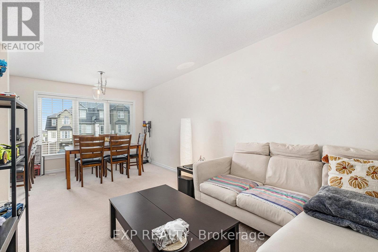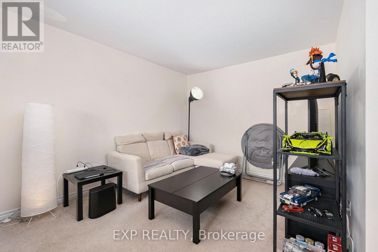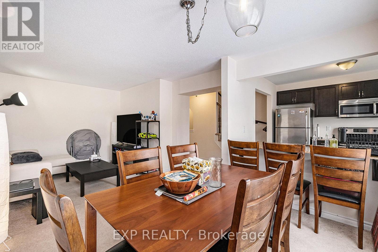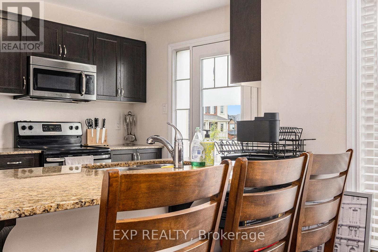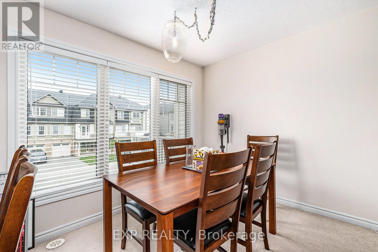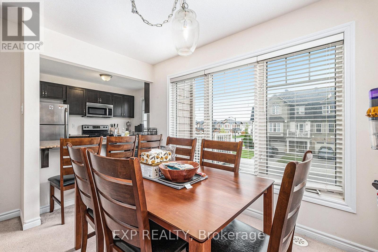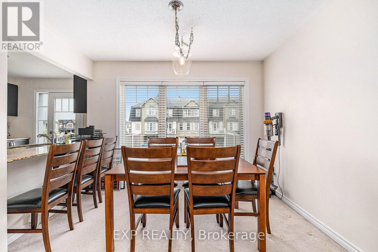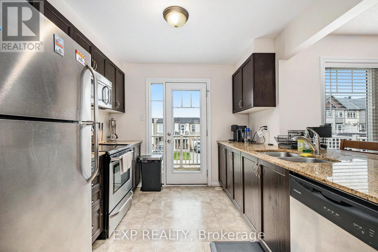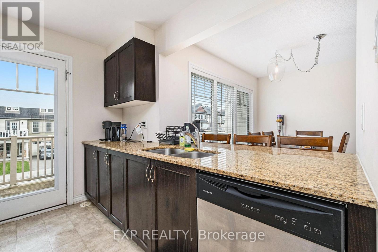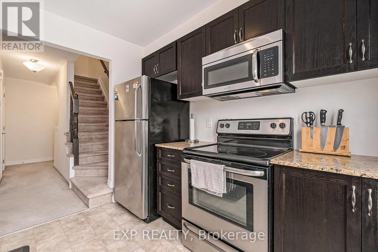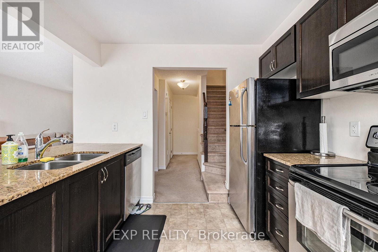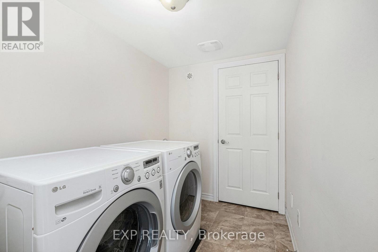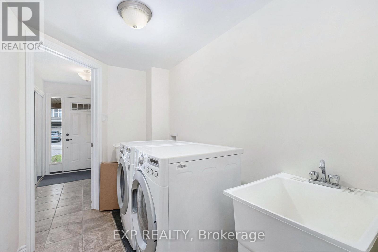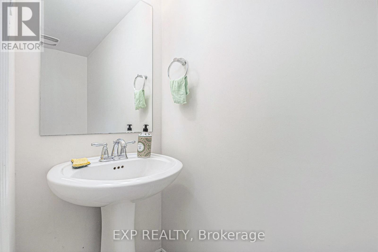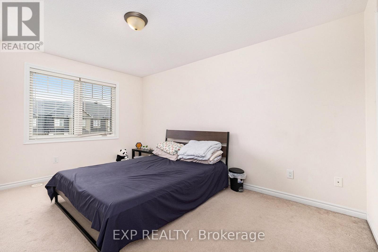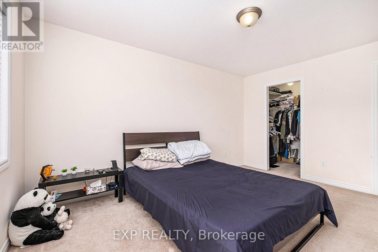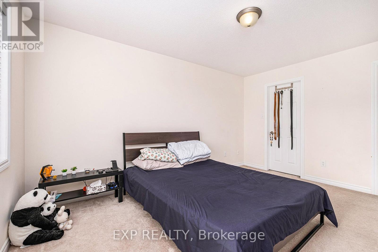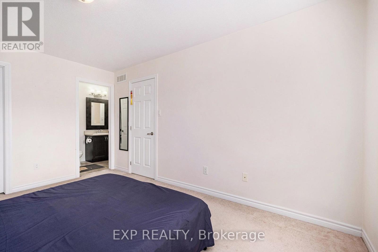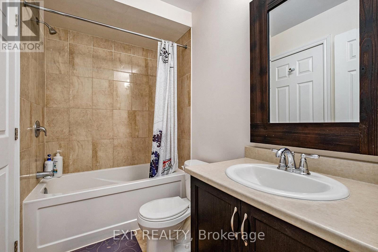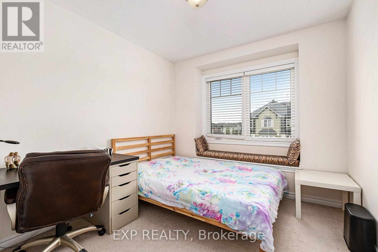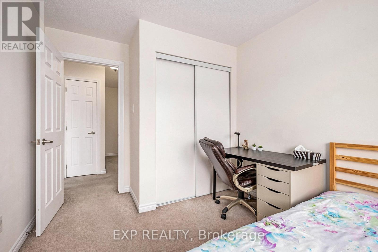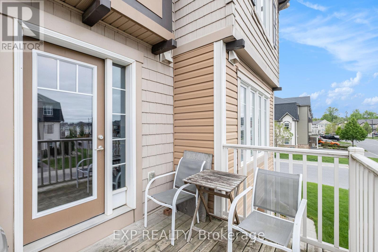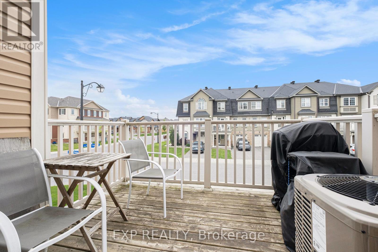2 卧室
2 浴室
700 - 1100 sqft
中央空调
风热取暖
$479,900
Welcome to this bright and stylish 3-storey townhome in the heart of Half Moon Bay! The highly sought-after Appleby model offers low-maintenance, freehold living with 2 bedrooms, 2 bathrooms, and space to park 3 cars (garage + extra-long driveway!).The open-concept second level is perfect for everyday living and entertaining, featuring a modern kitchen with granite counters, stainless steel appliances, rich shaker-style cabinetry, and a peninsula island with breakfast bar. A patio door leads to your private balcony - ideal for BBQing and outdoor relaxing. Upstairs, the spacious primary bedroom boasts a walk-in closet and cheater ensuite, while the second bedroom charms with a bay window and built-in seating nook. The main level includes a welcoming front entry and a convenient laundry room. Tucked into a family-friendly neighbourhood, you're just steps from top schools, parks, shopping, transit, Minto Rec Centre, Stonebridge Golf Club, and scenic trails. A fantastic place to call home! (id:44758)
房源概要
|
MLS® Number
|
X12163398 |
|
房源类型
|
民宅 |
|
社区名字
|
7711 - Barrhaven - Half Moon Bay |
|
附近的便利设施
|
公共交通, 公园 |
|
总车位
|
3 |
详 情
|
浴室
|
2 |
|
地上卧房
|
2 |
|
总卧房
|
2 |
|
赠送家电包括
|
洗碗机, 烘干机, Hood 电扇, 微波炉, 炉子, 洗衣机, 窗帘, 冰箱 |
|
施工种类
|
附加的 |
|
空调
|
中央空调 |
|
外墙
|
砖 |
|
地基类型
|
混凝土, Slab |
|
客人卫生间(不包含洗浴)
|
1 |
|
供暖方式
|
天然气 |
|
供暖类型
|
压力热风 |
|
储存空间
|
3 |
|
内部尺寸
|
700 - 1100 Sqft |
|
类型
|
联排别墅 |
|
设备间
|
市政供水 |
车 位
土地
|
英亩数
|
无 |
|
土地便利设施
|
公共交通, 公园 |
|
污水道
|
Sanitary Sewer |
|
土地深度
|
44 Ft ,3 In |
|
土地宽度
|
21 Ft |
|
不规则大小
|
21 X 44.3 Ft |
|
规划描述
|
住宅 |
房 间
| 楼 层 |
类 型 |
长 度 |
宽 度 |
面 积 |
|
二楼 |
客厅 |
6.17 m |
3.45 m |
6.17 m x 3.45 m |
|
二楼 |
浴室 |
1 m |
1.5 m |
1 m x 1.5 m |
|
二楼 |
厨房 |
2.74 m |
2.69 m |
2.74 m x 2.69 m |
|
三楼 |
主卧 |
4.85 m |
3.3 m |
4.85 m x 3.3 m |
|
三楼 |
卧室 |
3.14 m |
2.74 m |
3.14 m x 2.74 m |
|
三楼 |
浴室 |
3 m |
2 m |
3 m x 2 m |
|
一楼 |
门厅 |
3 m |
3.4 m |
3 m x 3.4 m |
|
一楼 |
洗衣房 |
2.9 m |
3.6 m |
2.9 m x 3.6 m |
设备间
https://www.realtor.ca/real-estate/28345440/527-snow-goose-street-ottawa-7711-barrhaven-half-moon-bay


