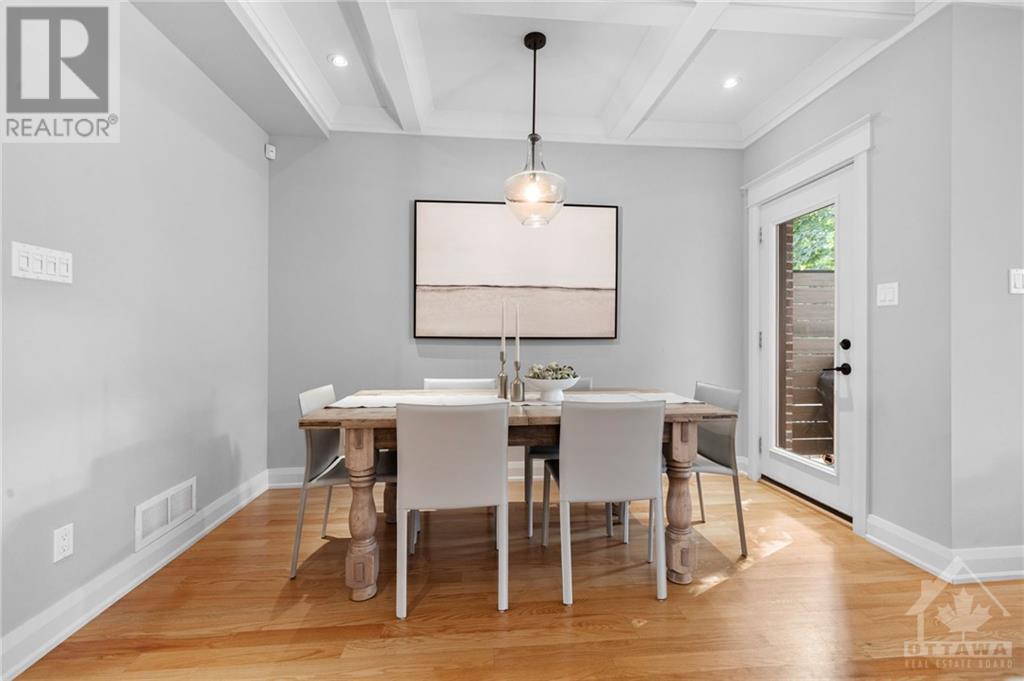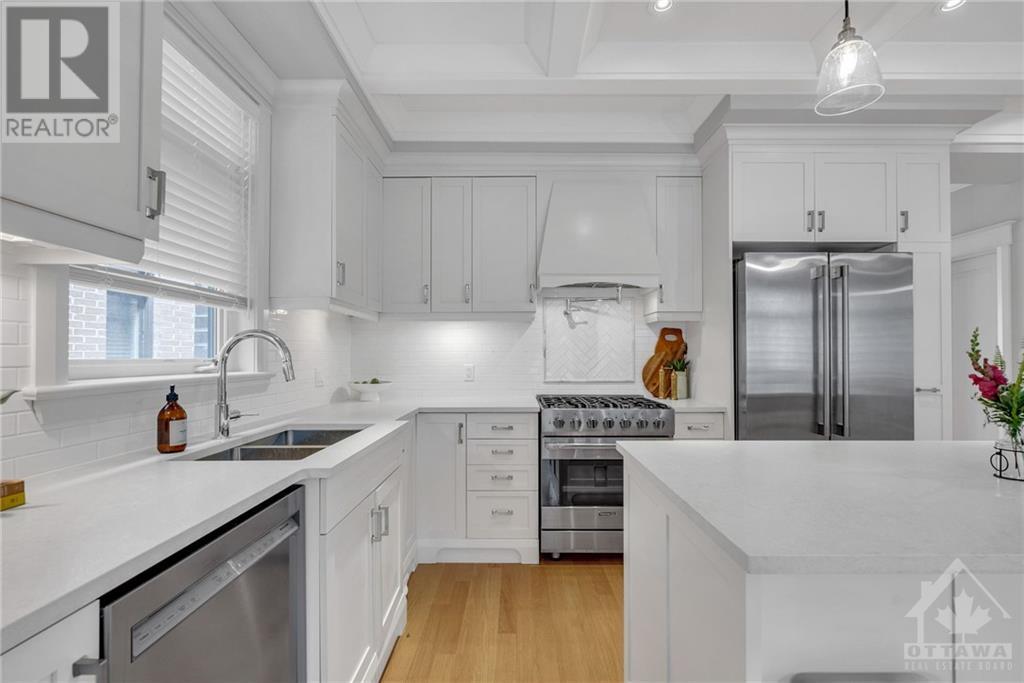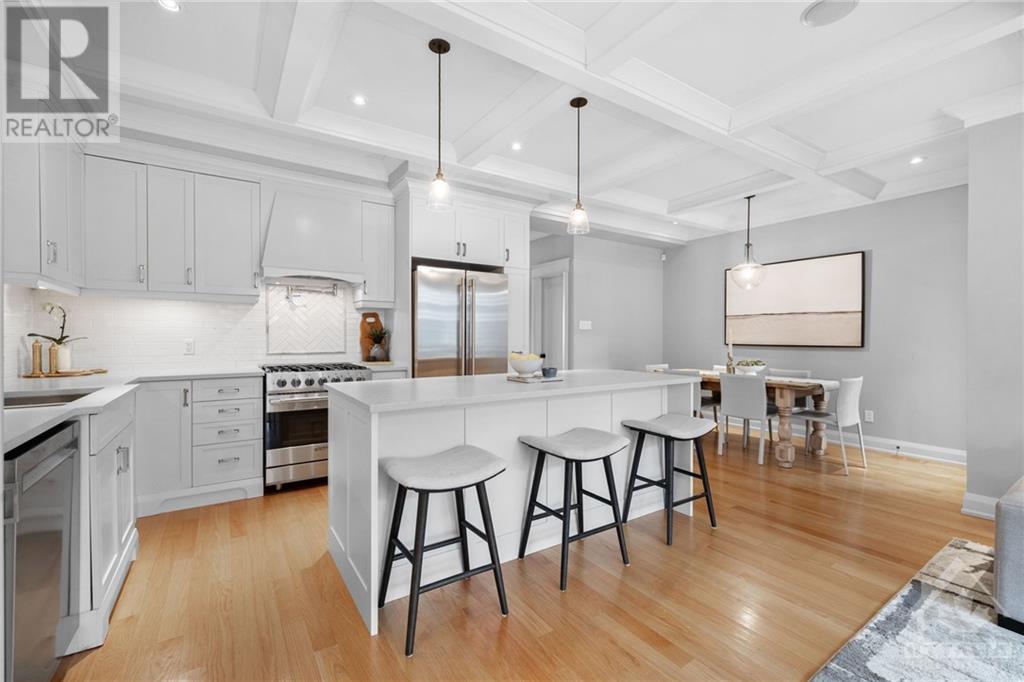4 卧室
4 浴室
壁炉
中央空调
风热取暖
$2,299,000
Flooring: Tile, Welcome to 528 Cole, take note of the meticulously crafted design - a perfect blend of elegance & functionality. Upon entering, you are greeted by an abundance of natural light that fills the home, creating a warm &inviting atmosphere. The quality of this build is evident from brick exterior, rich oak hardwood, crown mouldings, coffered ceilings, gourmet kitchen w/ elevated appliances, natural stone counter surfaces, heated floors, classic tile design, architrave door details and custom millwork throughout. The fenced garden w/ PVC decking offers privacy for relaxation or entertaining. The overszd 2car garage provides ample space for your belongings. Located in the desirable Westboro nbrhood, this property offers easy access to a vibrant community w trendy shops, gourmet restaurants, top schools, and scenic parks. With its custom craftsmanship and attention to detail, 528 Cole presents an unparalleled opportunity to own a luxurious home in one of Ottawa's most sought-after locations., Flooring: Hardwood (id:44758)
房源概要
|
MLS® Number
|
X9519260 |
|
房源类型
|
民宅 |
|
临近地区
|
Westboro/Mckellar Park |
|
社区名字
|
5104 - McKellar/Highland |
|
附近的便利设施
|
公园 |
|
总车位
|
6 |
|
结构
|
Deck |
详 情
|
浴室
|
4 |
|
地上卧房
|
3 |
|
地下卧室
|
1 |
|
总卧房
|
4 |
|
公寓设施
|
Fireplace(s) |
|
赠送家电包括
|
Water Heater, 洗碗机, 烘干机, Hood 电扇, 冰箱, 炉子, 洗衣机 |
|
地下室进展
|
已装修 |
|
地下室类型
|
全完工 |
|
施工种类
|
独立屋 |
|
空调
|
中央空调 |
|
外墙
|
混凝土, 砖 |
|
壁炉
|
有 |
|
Fireplace Total
|
1 |
|
地基类型
|
混凝土 |
|
供暖方式
|
天然气 |
|
供暖类型
|
压力热风 |
|
储存空间
|
2 |
|
类型
|
独立屋 |
|
设备间
|
市政供水 |
土地
|
英亩数
|
无 |
|
围栏类型
|
Fenced Yard |
|
土地便利设施
|
公园 |
|
污水道
|
Sanitary Sewer |
|
土地深度
|
117 Ft ,4 In |
|
土地宽度
|
32 Ft ,11 In |
|
不规则大小
|
32.93 X 117.36 Ft ; 0 |
|
规划描述
|
住宅 Zone 3 |
房 间
| 楼 层 |
类 型 |
长 度 |
宽 度 |
面 积 |
|
二楼 |
卧室 |
3.6 m |
3.07 m |
3.6 m x 3.07 m |
|
二楼 |
浴室 |
|
|
Measurements not available |
|
二楼 |
主卧 |
4.9 m |
4.08 m |
4.9 m x 4.08 m |
|
二楼 |
浴室 |
3.55 m |
2.92 m |
3.55 m x 2.92 m |
|
Lower Level |
浴室 |
|
|
Measurements not available |
|
Lower Level |
娱乐,游戏房 |
5.08 m |
5.02 m |
5.08 m x 5.02 m |
|
一楼 |
浴室 |
|
|
Measurements not available |
|
一楼 |
家庭房 |
4.97 m |
3.37 m |
4.97 m x 3.37 m |
|
一楼 |
门厅 |
3.27 m |
1.62 m |
3.27 m x 1.62 m |
|
一楼 |
厨房 |
3.5 m |
2.79 m |
3.5 m x 2.79 m |
|
一楼 |
客厅 |
4.9 m |
4.59 m |
4.9 m x 4.59 m |
|
一楼 |
餐厅 |
3.53 m |
3.25 m |
3.53 m x 3.25 m |
|
一楼 |
Office |
2.41 m |
2.38 m |
2.41 m x 2.38 m |
|
一楼 |
Pantry |
1.67 m |
1.21 m |
1.67 m x 1.21 m |
设备间
https://www.realtor.ca/real-estate/27412362/528-cole-avenue-carlingwood-westboro-and-area-5104-mckellarhighland-5104-mckellarhighland


































