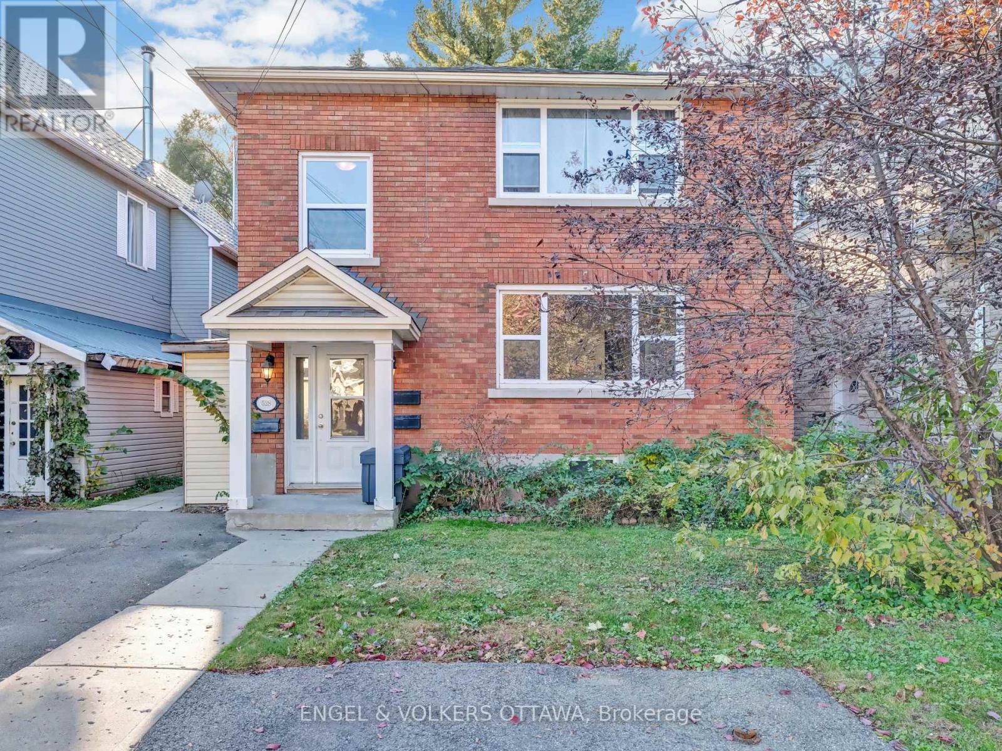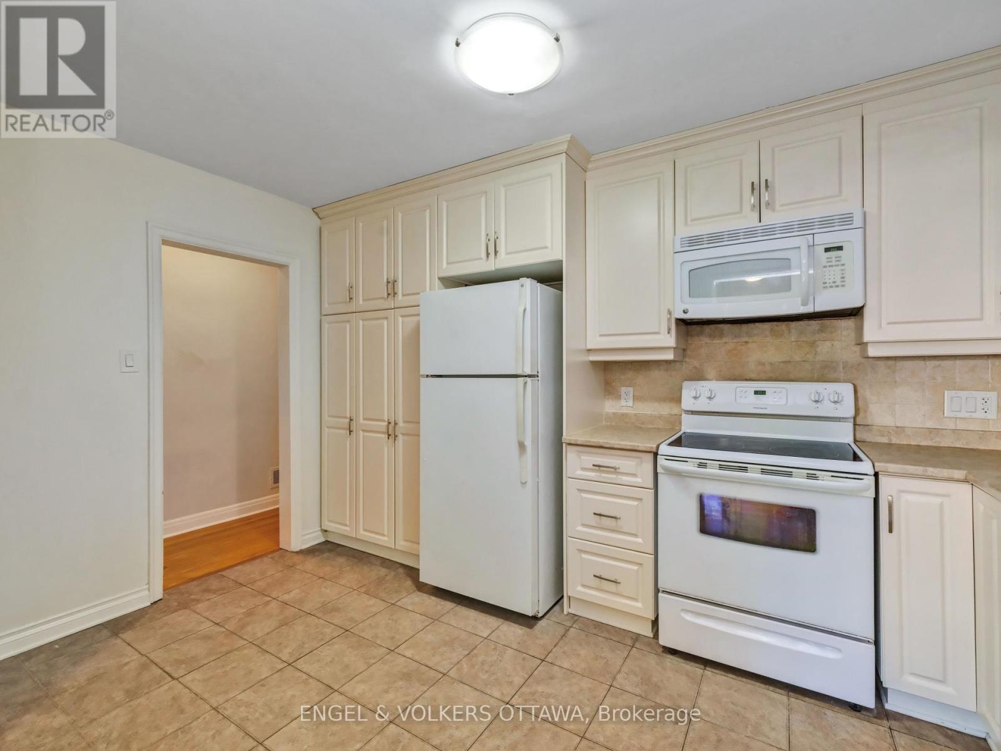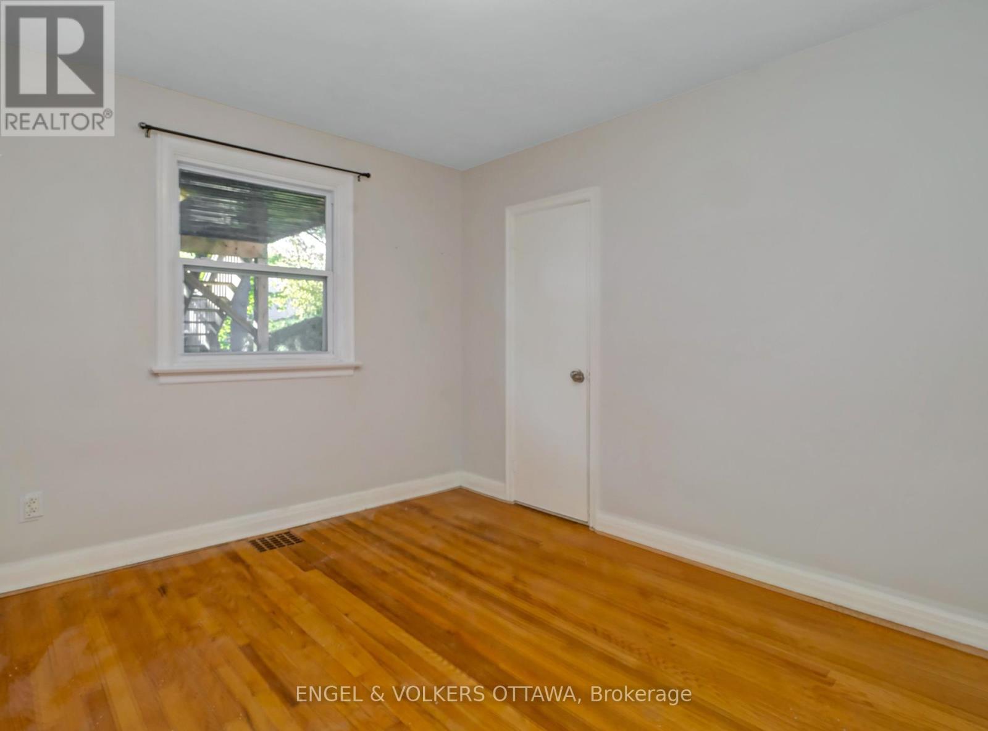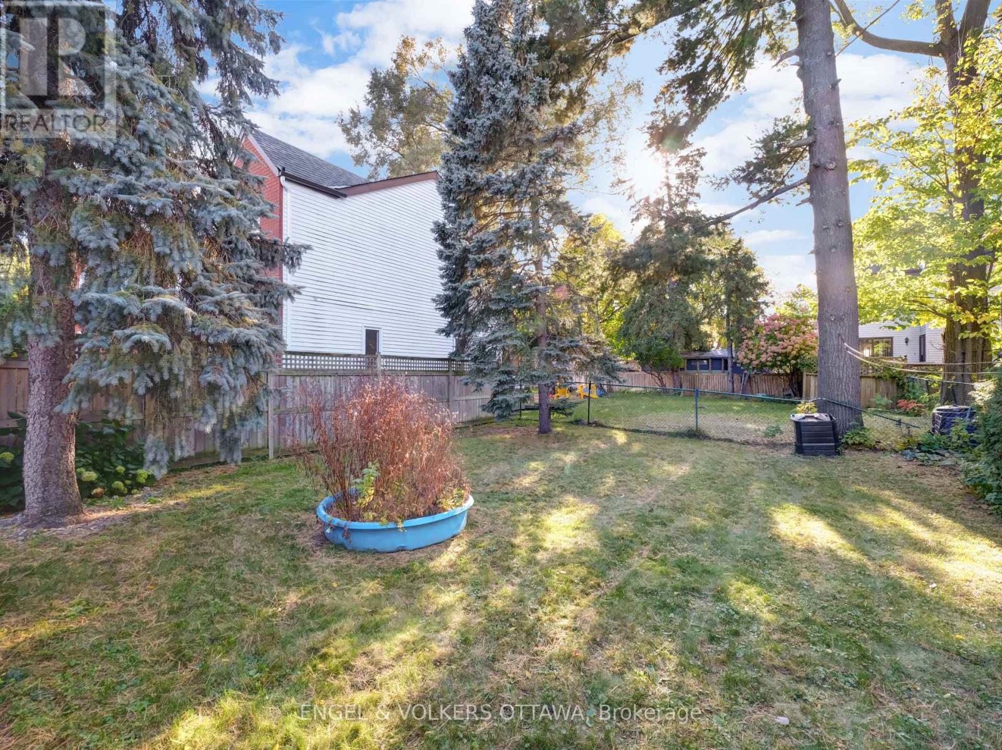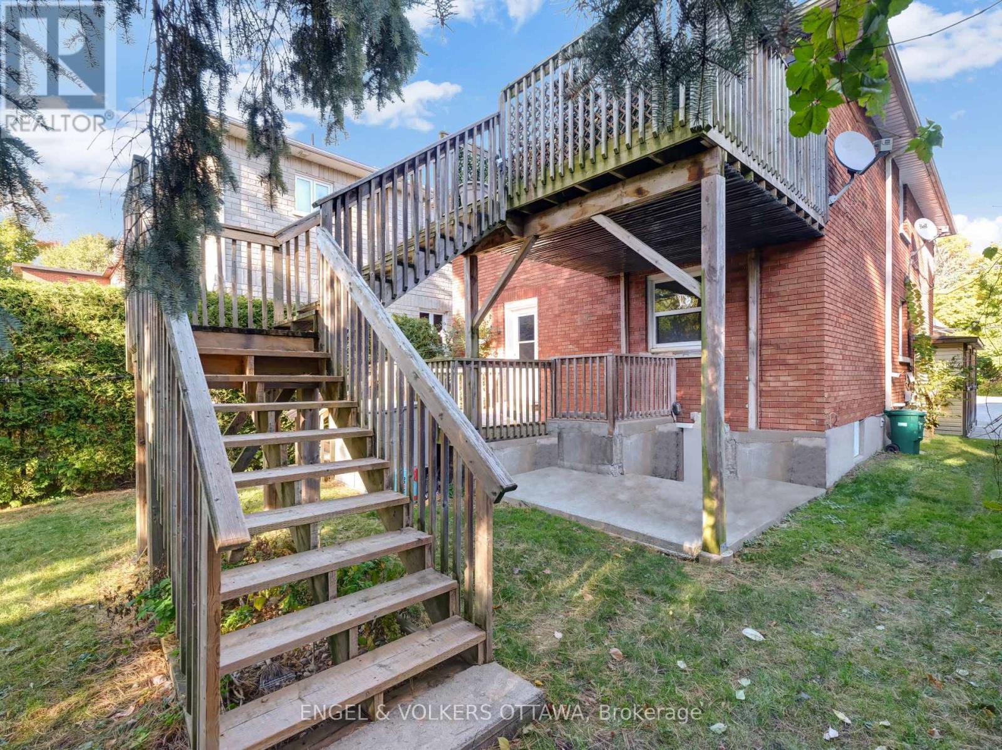7 卧室
3 浴室
中央空调
风热取暖
$1,165,000
Attention investors! This charming and well-maintained duplex, with a legal 3rd unit, is located in the highly desirable Westboro neighbourhood. A rare find in this sought-after neighbourhood, this property boasts spacious units, updates, and a deep lot with beautiful green space - a standout feature among multi-family homes in the area. Property Features: Two upper-level 3-bedroom units each offering 1 bathroom, open-concept living/dining areas, large windows that flood the space with natural light, and private decks for outdoor enjoyment. A separate legal lower-level 1-bedroom unit - A self-contained suite, with backyard access. Rare deep lot with a beautifully maintained yard. Lush evergreens provide a peaceful retreat for tenants and owners alike. Investment Perks: Separate hydro meters for each unit, Dedicated parking, Dedicated individual laundry for tenants' convenience, separate furnaces for upper units provide independent heating & cooling control. Unbeatable Location! Just steps from Richmond Road, enjoy trendy shops, cafés, and restaurants, plus Hilson Public School, parks, and scenic trails. With excellent public transit and quick access to major roads, commuting is effortless. Live in one unit while renting the others, expand your portfolio, or create a comfortable multi-generational home. - This Westboro MULTI UNIT is a rare opportunity you don't want to miss! Schedule your private showing today! (id:44758)
房源概要
|
MLS® Number
|
X12032387 |
|
房源类型
|
Multi-family |
|
社区名字
|
5003 - Westboro/Hampton Park |
|
附近的便利设施
|
公共交通 |
|
特征
|
无地毯 |
|
总车位
|
3 |
|
结构
|
Deck |
详 情
|
浴室
|
3 |
|
地上卧房
|
6 |
|
地下卧室
|
1 |
|
总卧房
|
7 |
|
赠送家电包括
|
洗碗机, 烘干机, Hood 电扇, 炉子, 洗衣机, 冰箱 |
|
地下室进展
|
部分完成 |
|
地下室类型
|
全部完成 |
|
空调
|
中央空调 |
|
外墙
|
砖 |
|
地基类型
|
混凝土 |
|
供暖方式
|
天然气 |
|
供暖类型
|
压力热风 |
|
储存空间
|
2 |
|
类型
|
Duplex |
|
设备间
|
市政供水 |
车 位
土地
|
英亩数
|
无 |
|
土地便利设施
|
公共交通 |
|
污水道
|
Sanitary Sewer |
|
土地深度
|
125 Ft |
|
土地宽度
|
40 Ft |
|
不规则大小
|
40 X 125 Ft ; 0 |
|
规划描述
|
R3r |
房 间
| 楼 层 |
类 型 |
长 度 |
宽 度 |
面 积 |
|
二楼 |
主卧 |
3.7 m |
3.35 m |
3.7 m x 3.35 m |
|
二楼 |
浴室 |
2.32 m |
1.77 m |
2.32 m x 1.77 m |
|
二楼 |
第二卧房 |
3.7 m |
3.21 m |
3.7 m x 3.21 m |
|
二楼 |
第三卧房 |
3.72 m |
1.93 m |
3.72 m x 1.93 m |
|
二楼 |
客厅 |
3.96 m |
3.35 m |
3.96 m x 3.35 m |
|
二楼 |
餐厅 |
3.96 m |
2.07 m |
3.96 m x 2.07 m |
|
二楼 |
厨房 |
4.12 m |
2.74 m |
4.12 m x 2.74 m |
|
地下室 |
洗衣房 |
4.13 m |
4.11 m |
4.13 m x 4.11 m |
|
地下室 |
客厅 |
3.8 m |
2.3 m |
3.8 m x 2.3 m |
|
地下室 |
餐厅 |
3.78 m |
2.56 m |
3.78 m x 2.56 m |
|
地下室 |
厨房 |
5.62 m |
2.87 m |
5.62 m x 2.87 m |
|
地下室 |
主卧 |
4.6 m |
3.74 m |
4.6 m x 3.74 m |
|
地下室 |
浴室 |
2.44 m |
2.34 m |
2.44 m x 2.34 m |
|
一楼 |
客厅 |
3.96 m |
3.3 m |
3.96 m x 3.3 m |
|
一楼 |
餐厅 |
3.96 m |
2.07 m |
3.96 m x 2.07 m |
|
一楼 |
厨房 |
4.13 m |
2.74 m |
4.13 m x 2.74 m |
|
一楼 |
主卧 |
3.68 m |
3.35 m |
3.68 m x 3.35 m |
|
一楼 |
浴室 |
2.29 m |
1.78 m |
2.29 m x 1.78 m |
|
一楼 |
第二卧房 |
3.68 m |
3.22 m |
3.68 m x 3.22 m |
|
一楼 |
第三卧房 |
3.74 m |
1.93 m |
3.74 m x 1.93 m |
https://www.realtor.ca/real-estate/28053281/528-hilson-avenue-ottawa-5003-westborohampton-park


