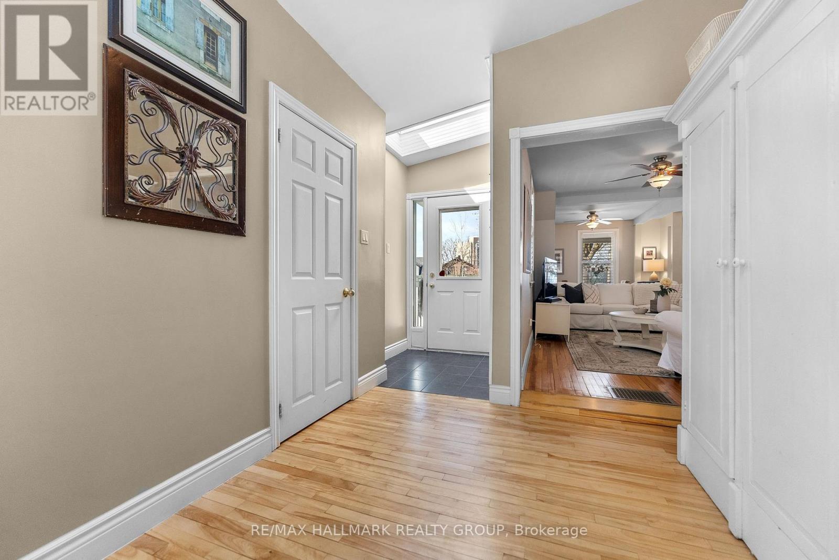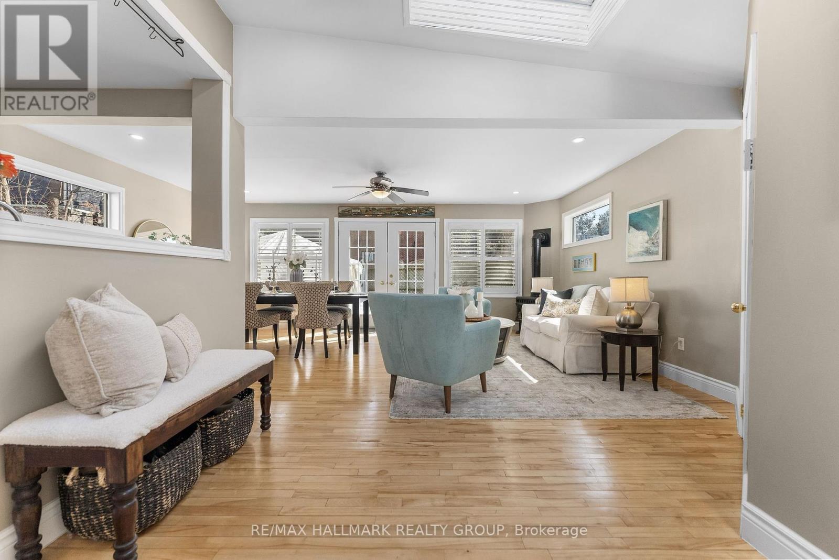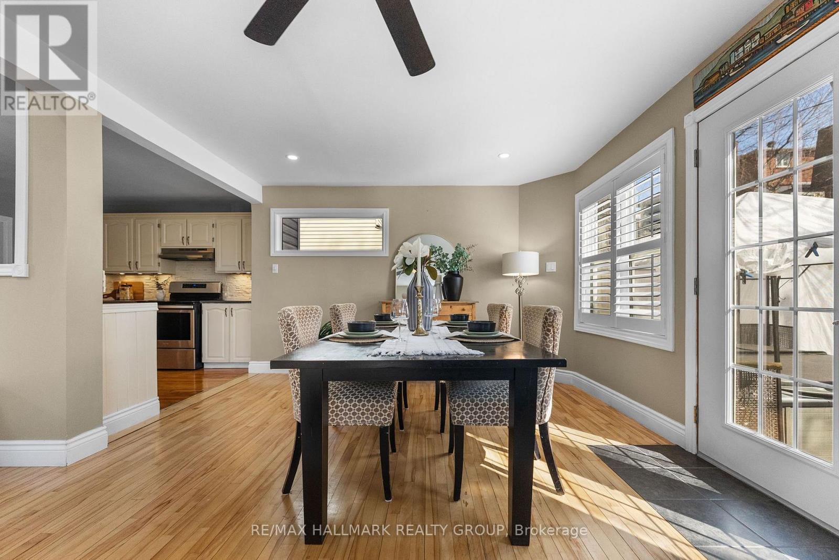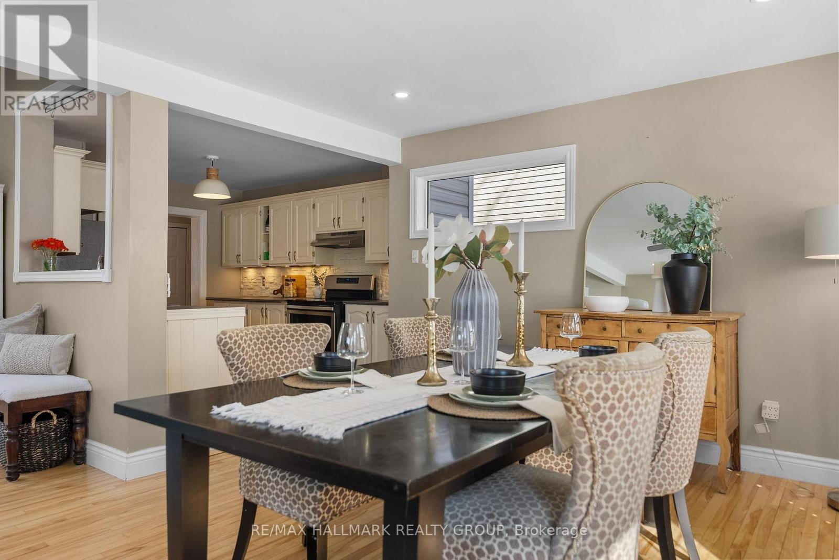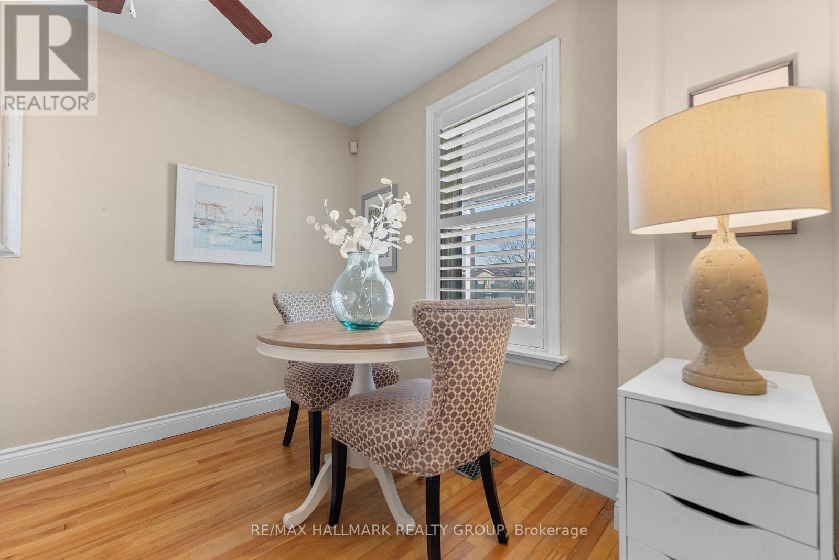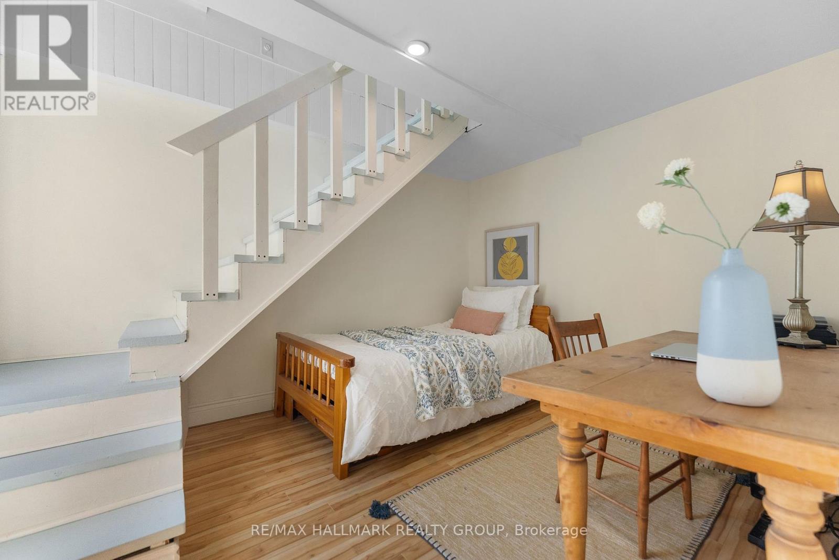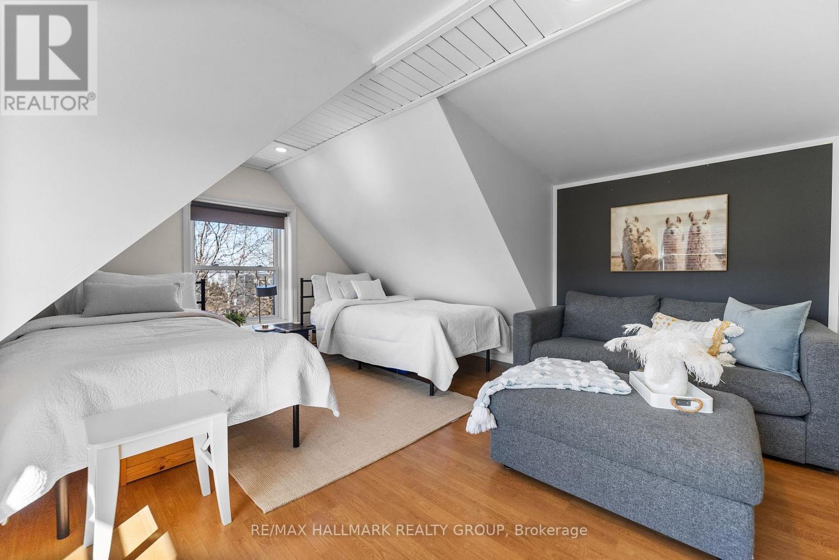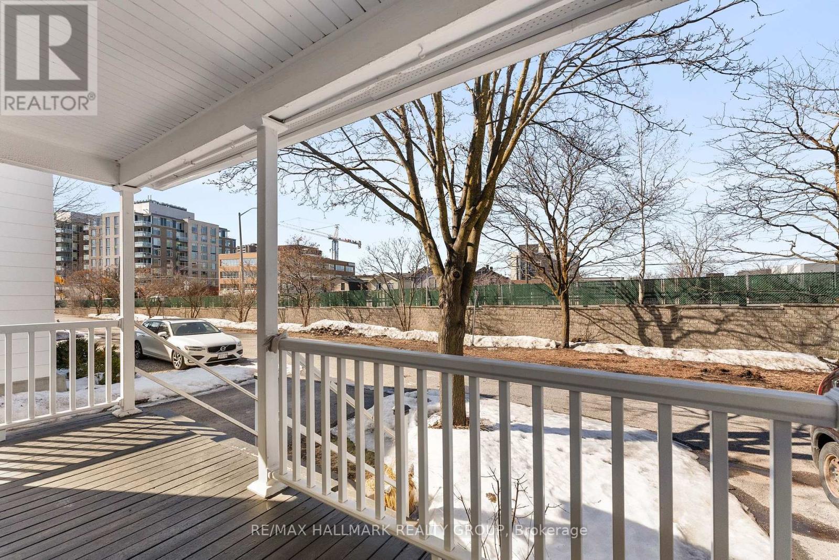4 卧室
3 浴室
壁炉
风热取暖
$1,275,000
Welcome to this beautifully restored three-story detached home, ideally located in the heart of Westboro Village. Nestled on a quiet dead-end street, this charming residence offers the perfect blend of modern upgrades and classic character, placing you just steps away from all that this vibrant neighborhood has to offer.The main level has been thoughtfully expanded by an impressive 850 square feet, creating an inviting open-concept living and dining area filled with natural light from the skylights above. Large patio doors lead you out to your private backyard oasis, perfect for outdoor entertaining or enjoying peaceful moments in nature. The kitchen boasts ample counter space, ideal for casual meals or gatherings, while providing a seamless view of the living and dining areas.The formal family room is spacious and versatile, designed for hosting gatherings or simply relaxing with loved ones. This well-crafted space ensures that both formal and informal gatherings can be enjoyed in comfort and style.As you ascend to the second floor, you will find three generously sized bedrooms. The primary bedroom features a sunlit enclave with a dedicated entry and a brand-new ensuite bathroom providing a luxurious retreat that enhances your living experience. Additionally, the well-appointed upper level includes a massive playroom or potential fourth bedroom, complete with oversized windows that fill the space with brightness and warmth perfect for kids, guests, or a home office. This striking home not only offers a serene setting but also the convenience of being close to local shops, cafes, and parks, easy access to river, bike paths, boutique shops, and a variety of acclaimed restaurants that make Westboro Village so desirable.making it an ideal spot for families and professionals alike. Dont miss the opportunity to call this charming property your own schedule your private tour today and discover all the delightful features this Westboro gem has to offer! 48Hrs Irrevocable. (id:44758)
Open House
此属性有开放式房屋!
开始于:
2:00 pm
结束于:
4:00 pm
房源概要
|
MLS® Number
|
X12034100 |
|
房源类型
|
民宅 |
|
社区名字
|
5104 - McKellar/Highland |
|
附近的便利设施
|
公园, 公共交通 |
|
社区特征
|
社区活动中心 |
|
设备类型
|
没有 |
|
特征
|
Cul-de-sac, 树木繁茂的地区 |
|
总车位
|
2 |
|
租赁设备类型
|
没有 |
|
结构
|
Porch, Deck |
详 情
|
浴室
|
3 |
|
地上卧房
|
4 |
|
总卧房
|
4 |
|
公寓设施
|
Fireplace(s) |
|
赠送家电包括
|
洗碗机, 烘干机, Water Heater, Storage Shed, 炉子, 洗衣机, 冰箱 |
|
地下室进展
|
已完成 |
|
地下室类型
|
Full (unfinished) |
|
施工种类
|
独立屋 |
|
外墙
|
乙烯基壁板 |
|
壁炉
|
有 |
|
Fireplace Total
|
1 |
|
地基类型
|
混凝土浇筑 |
|
客人卫生间(不包含洗浴)
|
1 |
|
供暖方式
|
天然气 |
|
供暖类型
|
压力热风 |
|
储存空间
|
3 |
|
类型
|
独立屋 |
|
设备间
|
市政供水 |
车 位
土地
|
英亩数
|
无 |
|
围栏类型
|
Fully Fenced, Fenced Yard |
|
土地便利设施
|
公园, 公共交通 |
|
污水道
|
Sanitary Sewer |
|
土地深度
|
100 Ft |
|
土地宽度
|
33 Ft |
|
不规则大小
|
33 X 100 Ft |
|
规划描述
|
住宅 R3r |
房 间
| 楼 层 |
类 型 |
长 度 |
宽 度 |
面 积 |
|
二楼 |
主卧 |
4.9 m |
3.67 m |
4.9 m x 3.67 m |
|
二楼 |
第二卧房 |
5.8 m |
3.98 m |
5.8 m x 3.98 m |
|
二楼 |
第三卧房 |
3.68 m |
3.07 m |
3.68 m x 3.07 m |
|
三楼 |
Bedroom 4 |
3.07 m |
2.75 m |
3.07 m x 2.75 m |
|
地下室 |
其它 |
|
|
Measurements not available |
|
一楼 |
门厅 |
1.62 m |
1.4 m |
1.62 m x 1.4 m |
|
一楼 |
客厅 |
7.32 m |
6.11 m |
7.32 m x 6.11 m |
|
一楼 |
厨房 |
3.37 m |
2.77 m |
3.37 m x 2.77 m |
|
一楼 |
家庭房 |
7.01 m |
3.66 m |
7.01 m x 3.66 m |
设备间
https://www.realtor.ca/real-estate/28089654/528-lower-byron-avenue-ottawa-5104-mckellarhighland






