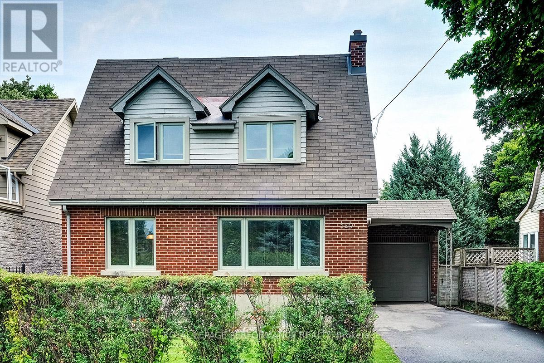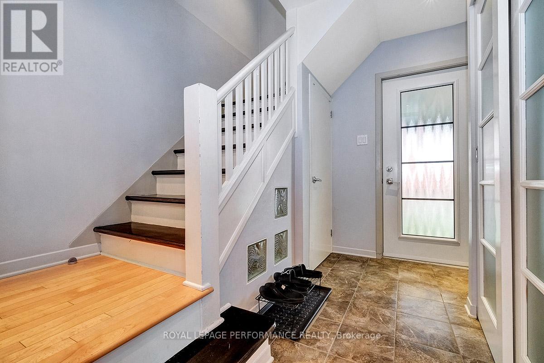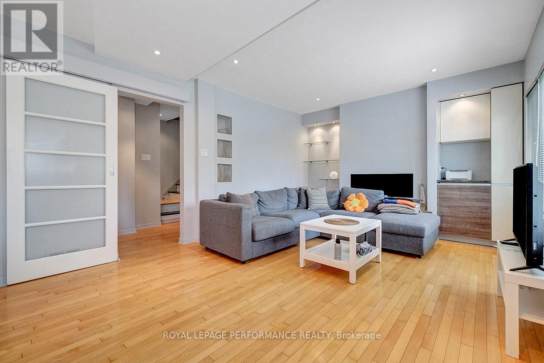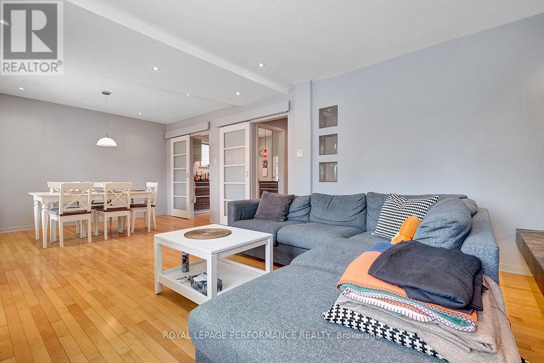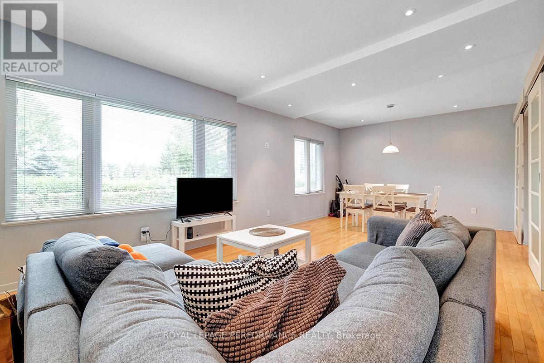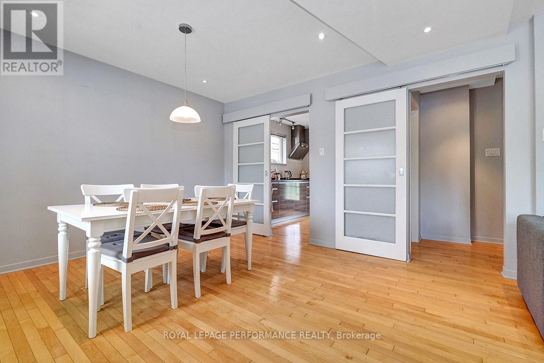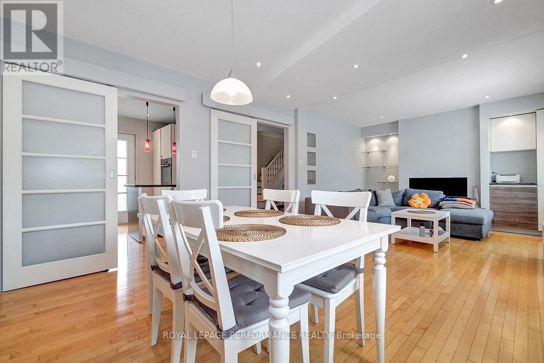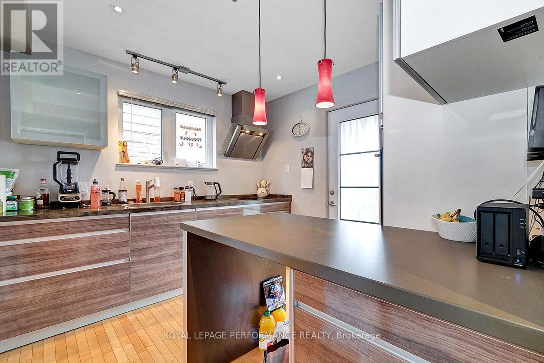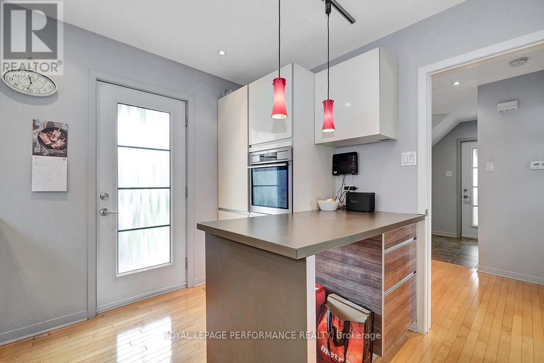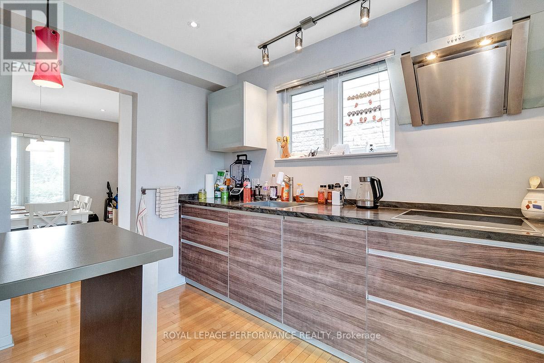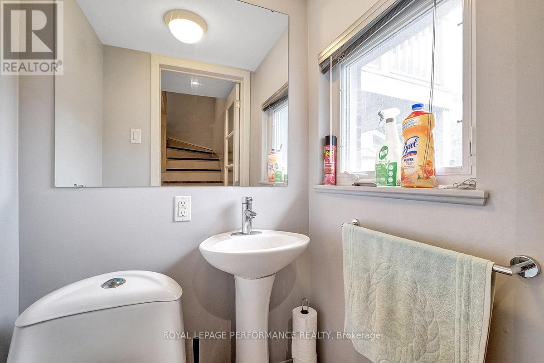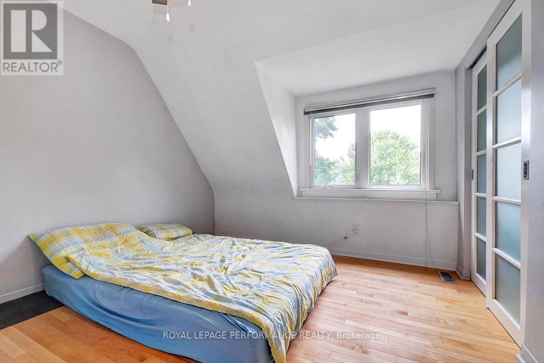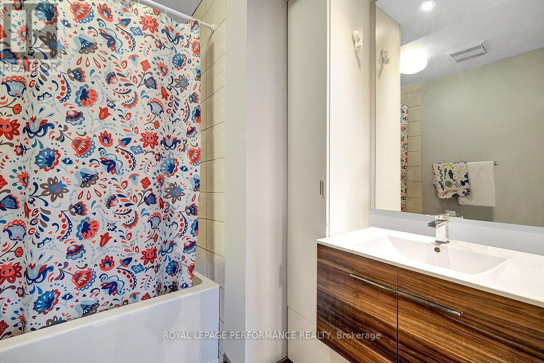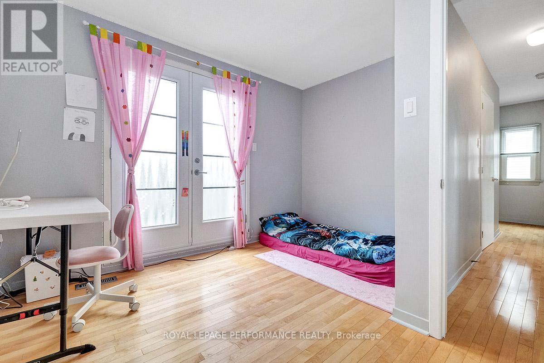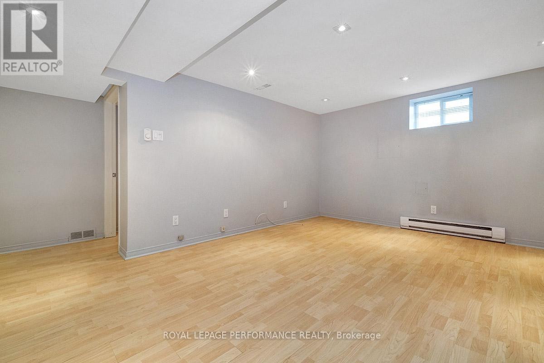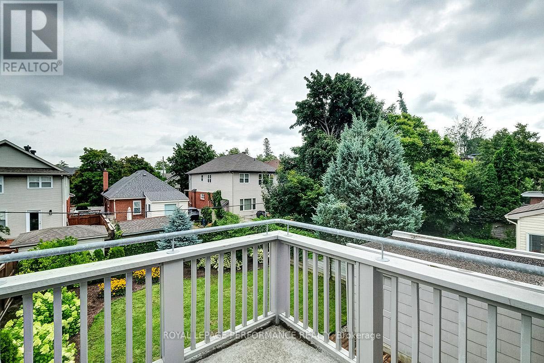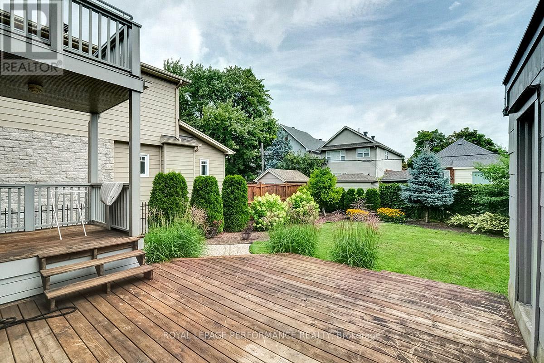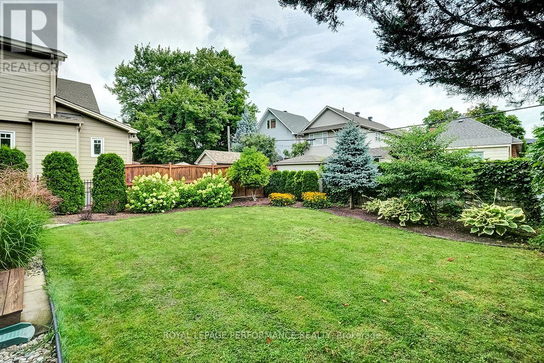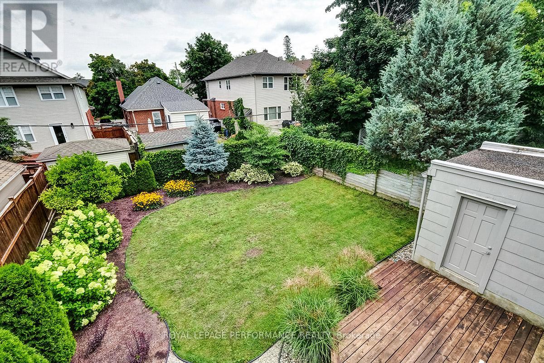4 卧室
2 浴室
1100 - 1500 sqft
壁炉
中央空调
风热取暖
$1,699,900
Charming 3+1 bedroom brick single in sought-after location with views of the Canal. Main level features hardwood floors, pot lights, gas fireplace, kitchen with built-in appliances and access to private backyard with deck. Main floor powder room. 2nd level features primary bedroom with access to rear balcony. 2 more bedrooms and full bathroom. Finished basement with family room, 4th bedroom and laundry room. Attached garage + driveway parking. Tenant-occupied. Tenants on a lease until end of October. Plan your renos/build while you collect rent. (id:44758)
房源概要
|
MLS® Number
|
X12078720 |
|
房源类型
|
民宅 |
|
社区名字
|
4406 - Ottawa East |
|
特征
|
Lane, 无地毯 |
|
总车位
|
3 |
|
结构
|
Deck |
|
View Type
|
View Of Water |
详 情
|
浴室
|
2 |
|
地上卧房
|
3 |
|
地下卧室
|
1 |
|
总卧房
|
4 |
|
公寓设施
|
Fireplace(s) |
|
赠送家电包括
|
Water Heater, Cooktop, 洗碗机, 烘干机, Hood 电扇, 烤箱, 洗衣机, 冰箱 |
|
地下室进展
|
已装修 |
|
地下室类型
|
N/a (finished) |
|
施工种类
|
独立屋 |
|
空调
|
中央空调 |
|
外墙
|
砖 |
|
壁炉
|
有 |
|
Flooring Type
|
Hardwood |
|
地基类型
|
混凝土浇筑 |
|
客人卫生间(不包含洗浴)
|
1 |
|
供暖方式
|
天然气 |
|
供暖类型
|
压力热风 |
|
储存空间
|
2 |
|
内部尺寸
|
1100 - 1500 Sqft |
|
类型
|
独立屋 |
|
设备间
|
市政供水 |
车 位
土地
|
英亩数
|
无 |
|
污水道
|
Sanitary Sewer |
|
土地深度
|
100 Ft |
|
土地宽度
|
43 Ft ,9 In |
|
不规则大小
|
43.8 X 100 Ft |
|
规划描述
|
R1tt |
房 间
| 楼 层 |
类 型 |
长 度 |
宽 度 |
面 积 |
|
二楼 |
主卧 |
3.4 m |
3.2 m |
3.4 m x 3.2 m |
|
二楼 |
第二卧房 |
3.35 m |
3.02 m |
3.35 m x 3.02 m |
|
二楼 |
第三卧房 |
3.14 m |
3.02 m |
3.14 m x 3.02 m |
|
Lower Level |
Bedroom 4 |
3.02 m |
3.44 m |
3.02 m x 3.44 m |
|
Lower Level |
娱乐,游戏房 |
3.38 m |
4.45 m |
3.38 m x 4.45 m |
|
Lower Level |
洗衣房 |
2.38 m |
1.8 m |
2.38 m x 1.8 m |
|
一楼 |
客厅 |
3.39 m |
3.99 m |
3.39 m x 3.99 m |
|
一楼 |
餐厅 |
3.39 m |
3.11 m |
3.39 m x 3.11 m |
|
一楼 |
厨房 |
3 m |
2.9 m |
3 m x 2.9 m |
https://www.realtor.ca/real-estate/28158487/529-echo-drive-ottawa-4406-ottawa-east


