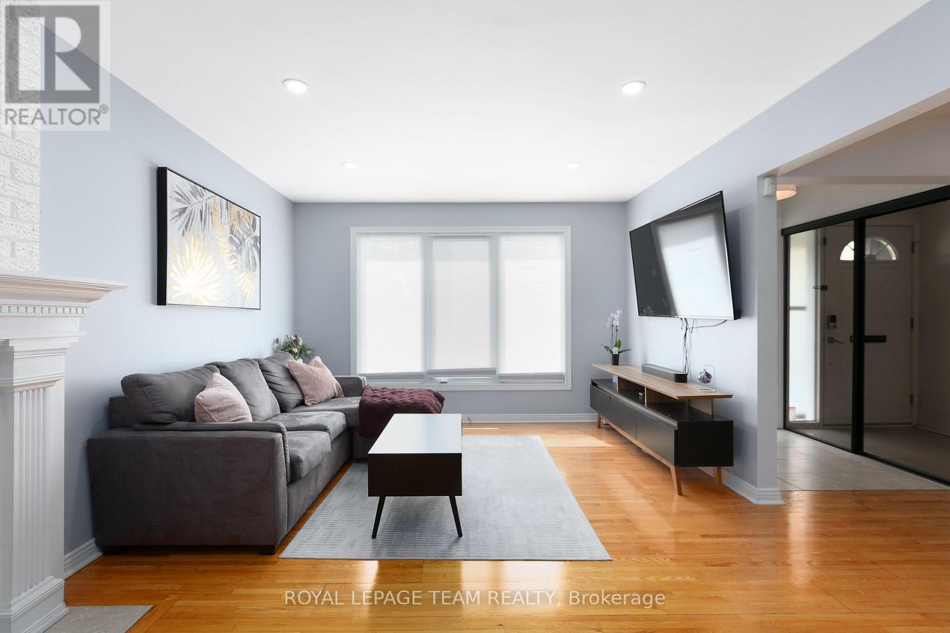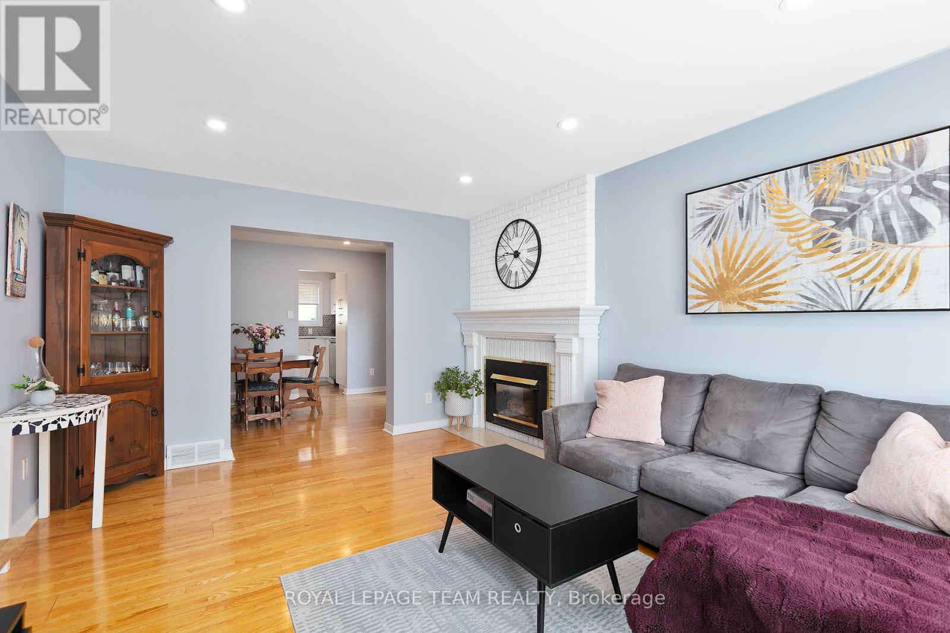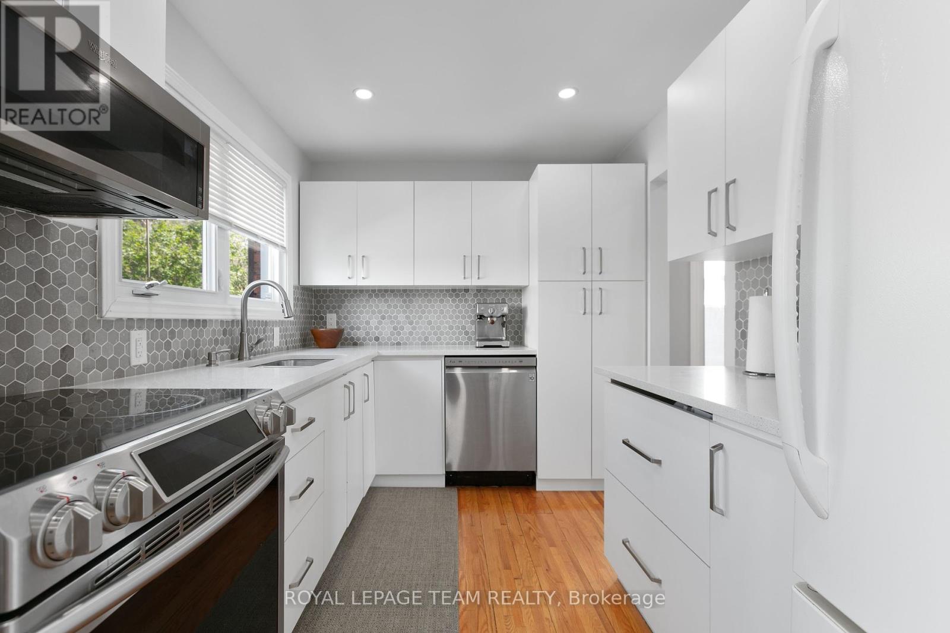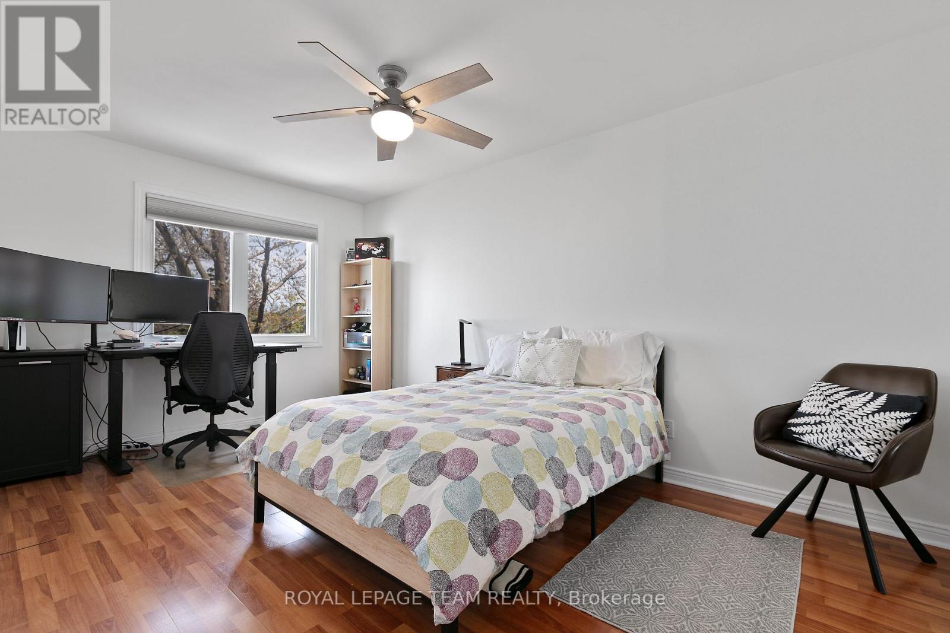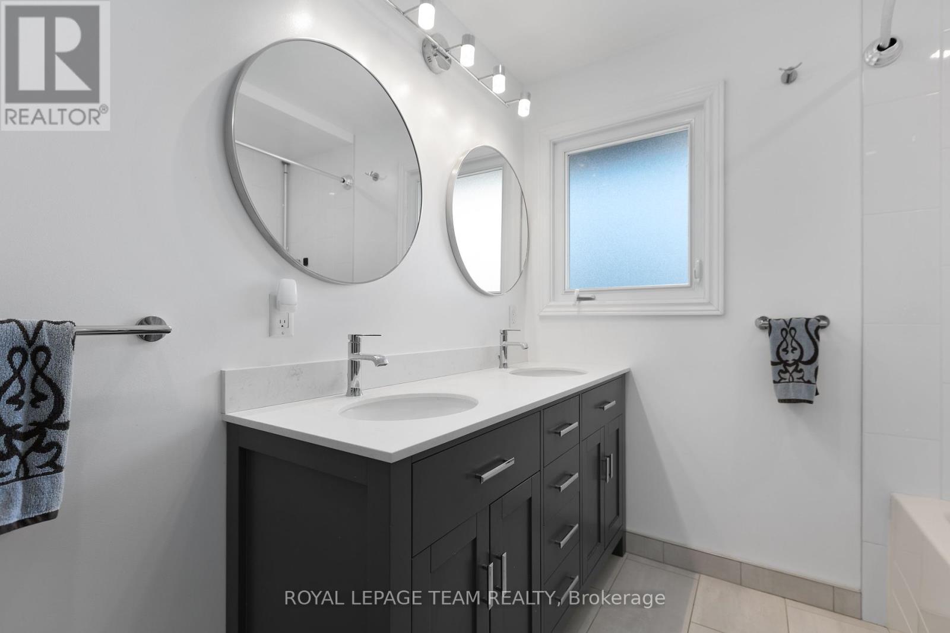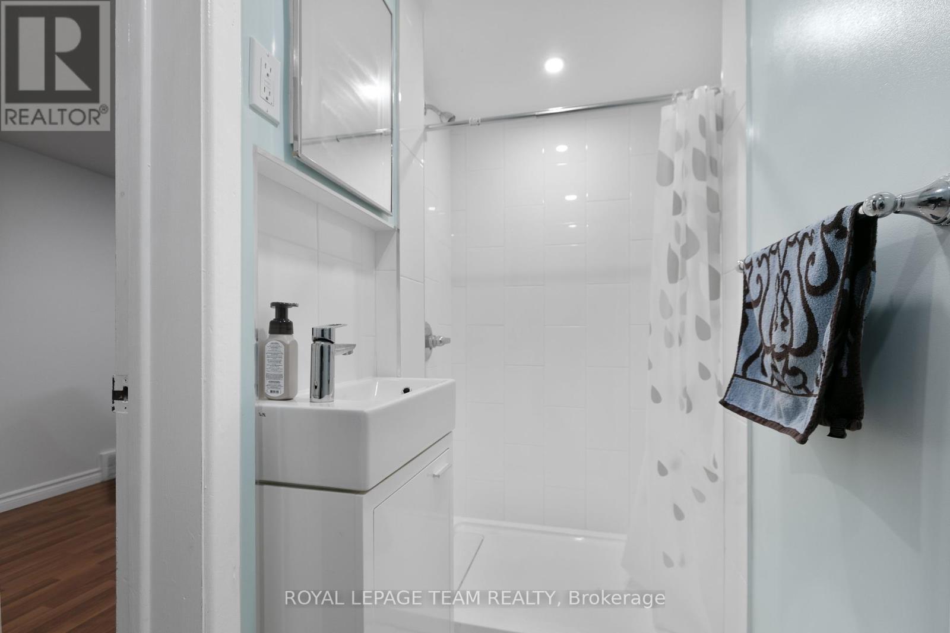53 - 1900 Marquis Avenue Ottawa, Ontario K1J 8J2

$495,000管理费,Water, Insurance, Parking
$598 每月
管理费,Water, Insurance, Parking
$598 每月This charming 3-bedroom end-unit garden townhome offers ample space and modern updates. The bright and spacious main floor features a welcoming living room with gas fireplace & dining room perfect for gatherings with friends or family. A bright sun-filled sun filled kitchen features quartz countertops, ample storage, and modern appliances. On the 2nd level you will find three generous bedrooms include a primary bedroom, recently renovated bathroom and laundry room. The lower level offers a cozy family room, recently renovated full bathroom and a large unfinished area currently used as a gym. The private oversized fenced backyard is, complete a large stone patio and shed (maintenance free) perfect for warm summer days. Condo community with a pool. Parking spot P84. Many updates including bathrooms, kitchen, electrical, lighting done in 2020. (id:44758)
Open House
此属性有开放式房屋!
2:00 pm
结束于:4:00 pm
2:00 pm
结束于:4:00 pm
房源概要
| MLS® Number | X12165869 |
| 房源类型 | 民宅 |
| 社区名字 | 2105 - Beaconwood |
| 社区特征 | Pet Restrictions |
| 特征 | In Suite Laundry |
| 总车位 | 1 |
详 情
| 浴室 | 2 |
| 地上卧房 | 3 |
| 总卧房 | 3 |
| Age | 31 To 50 Years |
| 公寓设施 | Fireplace(s) |
| 地下室进展 | 部分完成 |
| 地下室类型 | N/a (partially Finished) |
| 空调 | 中央空调 |
| 外墙 | 砖 |
| 壁炉 | 有 |
| Fireplace Total | 1 |
| 地基类型 | 混凝土 |
| 供暖方式 | 天然气 |
| 供暖类型 | 压力热风 |
| 储存空间 | 2 |
| 内部尺寸 | 1200 - 1399 Sqft |
| 类型 | 联排别墅 |
车 位
| 没有车库 |
土地
| 英亩数 | 无 |
| 规划描述 | 住宅 |
房 间
| 楼 层 | 类 型 | 长 度 | 宽 度 | 面 积 |
|---|---|---|---|---|
| 二楼 | 主卧 | 3.57 m | 4.57 m | 3.57 m x 4.57 m |
| 二楼 | 第二卧房 | 3.02 m | 4.57 m | 3.02 m x 4.57 m |
| 二楼 | 第三卧房 | 3.74 m | 2.73 m | 3.74 m x 2.73 m |
| 二楼 | 浴室 | 2.19 m | 3.31 m | 2.19 m x 3.31 m |
| Lower Level | 家庭房 | 5.88 m | 4.04 m | 5.88 m x 4.04 m |
| Lower Level | 浴室 | Measurements not available | ||
| 一楼 | 客厅 | 3.65 m | 4.76 m | 3.65 m x 4.76 m |
| 一楼 | 餐厅 | 2.65 m | 3.63 m | 2.65 m x 3.63 m |
| 一楼 | 厨房 | 3.72 m | 2.41 m | 3.72 m x 2.41 m |
https://www.realtor.ca/real-estate/28350130/53-1900-marquis-avenue-ottawa-2105-beaconwood





