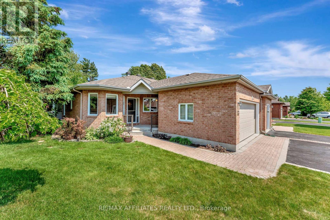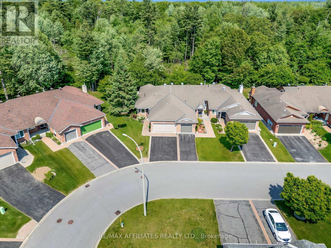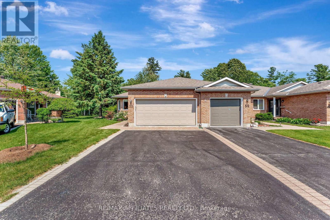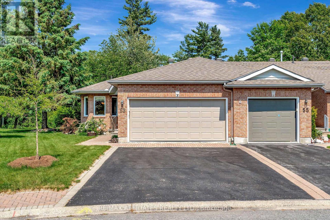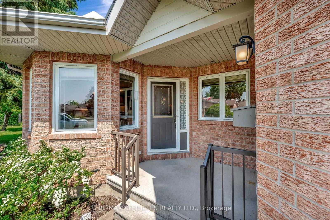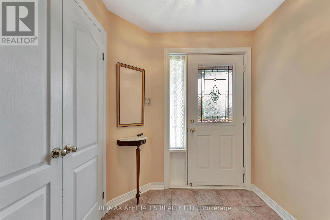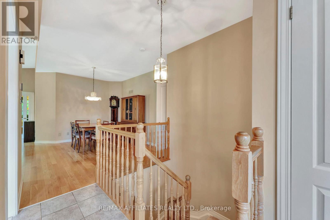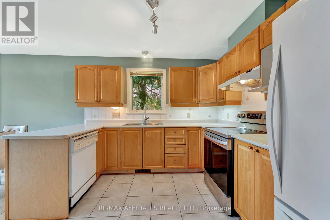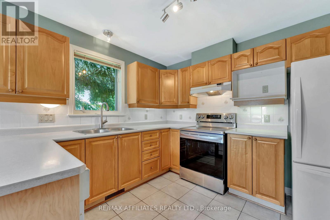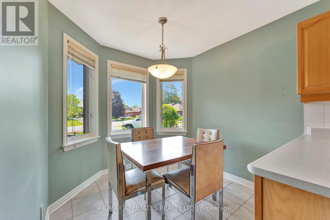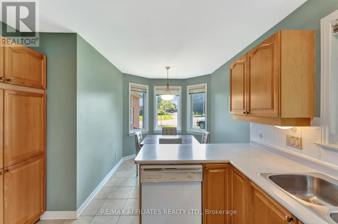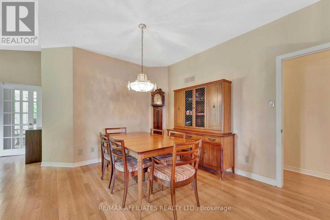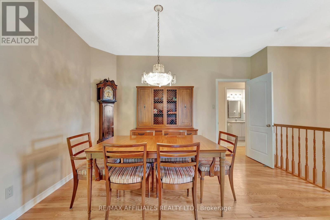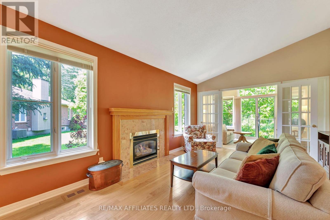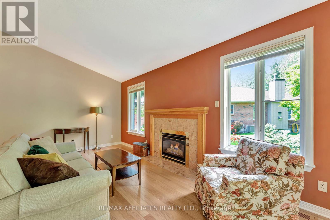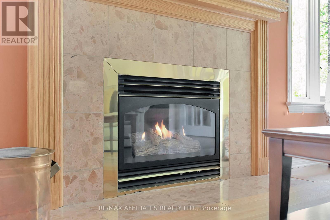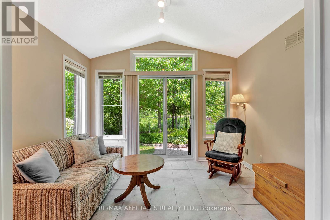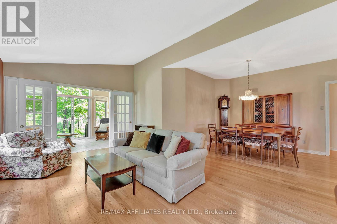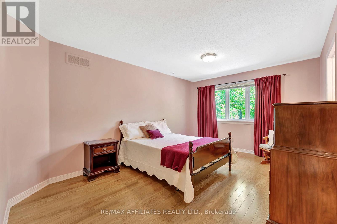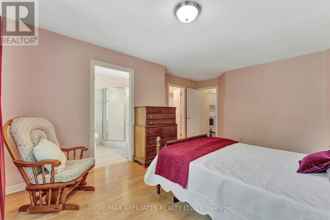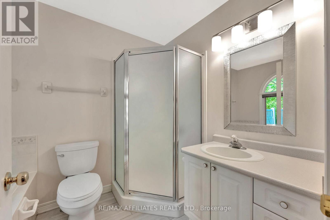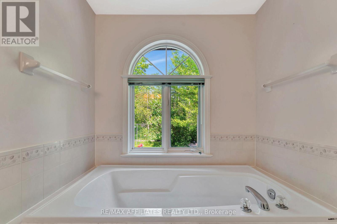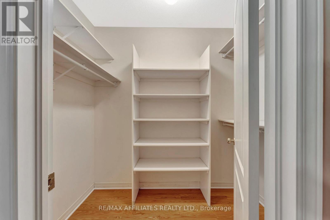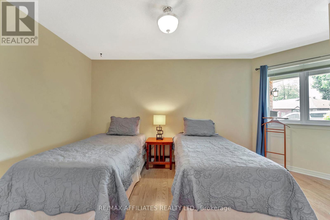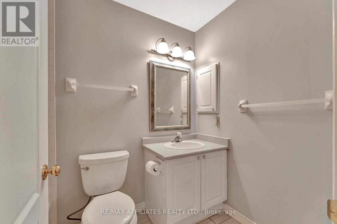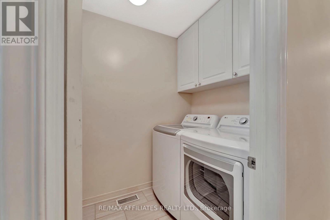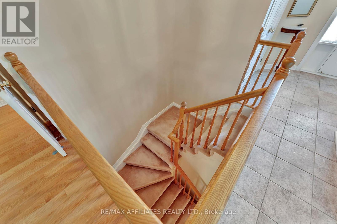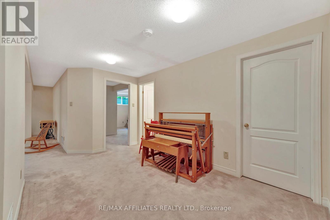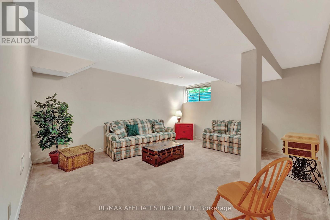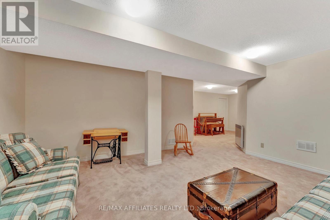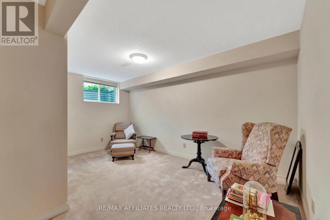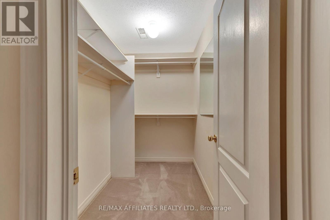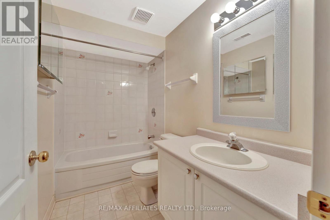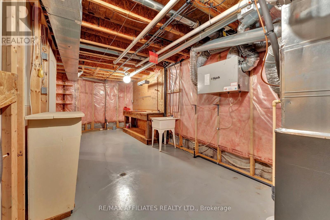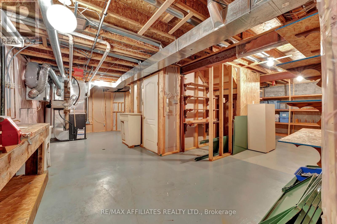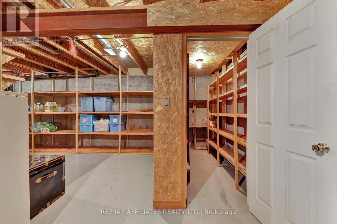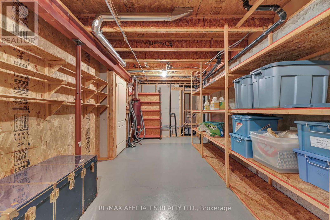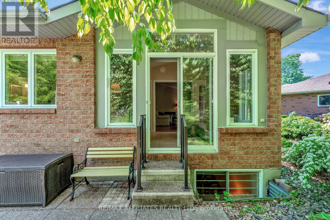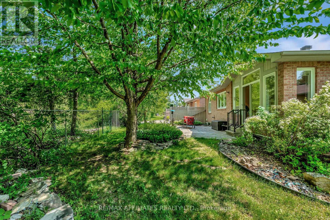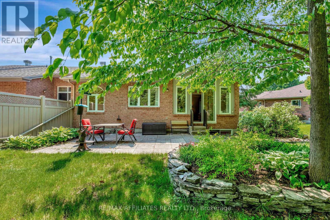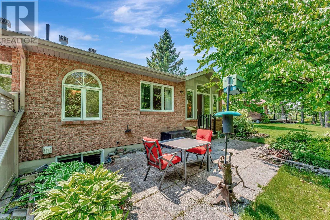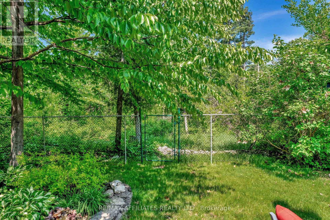3 卧室
3 浴室
1100 - 1500 sqft
平房
壁炉
中央空调
风热取暖
Landscaped
$749,900
OPEN HOUSE SUNDAY JUNE 8TH, 2-4PM. Relaxed Retirement Living in Pine Hill Estates! Tucked into the quiet East side of Kanata's Bridlewood in the sought-after adult-lifestyle community of Pine Hill Estates, this spacious end-unit bungalow on a large pie-shaped lot offers the perfect blend of comfort, convenience, and natural beauty, ideal for downsizing without compromise. Enjoy step-free main floor living with 2 bedrooms and 2 full baths, including a generous primary suite with a large 4-piece ensuite and walk-in closet, main floor laundry, and a bright eat-in kitchen. The vaulted ceilings and gas fireplace in the cozy family room add warmth and charm, while the sun-drenched solarium at the back of the home provides peaceful views of the private backyard and NCC forest. With 1460 sq ft on the main level and a finished basement offering a third bedroom with another walk-in closet, full bathroom, and spacious recreation room, there's plenty of room for family visits, hobbies, or simply stretching out. You'll also love the large workshop, loads of storage space including a cold storage room, and an attached 2-car garage. Enjoy morning coffee on your backyard patio, stroll the nearby forest trails, or connect with neighbours at the Community Centre. all part of the relaxed lifestyle at Pine Hill Estates. With no rear neighbours and beautifully maintained gardens, this is retirement living at its best! The Community Centre offers many different events almost daily, such as weekly coffee hour and happy hours, various card-game groups, exercise and yoga classes, dart boards and a pool table downstairs, a lending library and book club, plus themed lunches and dinners, presentations and other events most months. Call today for a private Tour. (id:44758)
Open House
此属性有开放式房屋!
开始于:
2:00 pm
结束于:
4:00 pm
房源概要
|
MLS® Number
|
X12200881 |
|
房源类型
|
民宅 |
|
社区名字
|
9004 - Kanata - Bridlewood |
|
社区特征
|
社区活动中心 |
|
设备类型
|
热水器 - Gas |
|
特征
|
树木繁茂的地区, Backs On Greenbelt, Flat Site, Conservation/green Belt |
|
总车位
|
4 |
|
租赁设备类型
|
热水器 - Gas |
|
结构
|
Patio(s), Porch |
详 情
|
浴室
|
3 |
|
地上卧房
|
2 |
|
地下卧室
|
1 |
|
总卧房
|
3 |
|
Age
|
16 To 30 Years |
|
公寓设施
|
Fireplace(s) |
|
赠送家电包括
|
Garage Door Opener Remote(s), Central Vacuum, 洗碗机, 烘干机, Garage Door Opener, Hood 电扇, 炉子, 洗衣机, 窗帘, 冰箱 |
|
建筑风格
|
平房 |
|
地下室进展
|
已装修 |
|
地下室类型
|
N/a (finished) |
|
施工种类
|
附加的 |
|
空调
|
中央空调 |
|
外墙
|
砖 |
|
壁炉
|
有 |
|
Fireplace Total
|
1 |
|
地基类型
|
混凝土浇筑 |
|
供暖方式
|
天然气 |
|
供暖类型
|
压力热风 |
|
储存空间
|
1 |
|
内部尺寸
|
1100 - 1500 Sqft |
|
类型
|
联排别墅 |
|
设备间
|
市政供水 |
车 位
土地
|
英亩数
|
无 |
|
Landscape Features
|
Landscaped |
|
污水道
|
Sanitary Sewer |
|
土地深度
|
119 Ft ,2 In |
|
土地宽度
|
28 Ft ,8 In |
|
不规则大小
|
28.7 X 119.2 Ft |
|
规划描述
|
住宅 |
房 间
| 楼 层 |
类 型 |
长 度 |
宽 度 |
面 积 |
|
地下室 |
第三卧房 |
4.57 m |
3.04 m |
4.57 m x 3.04 m |
|
地下室 |
浴室 |
2.71 m |
1.52 m |
2.71 m x 1.52 m |
|
地下室 |
Cold Room |
2.68 m |
1.5 m |
2.68 m x 1.5 m |
|
地下室 |
设备间 |
6.33 m |
3.2 m |
6.33 m x 3.2 m |
|
地下室 |
Workshop |
8.53 m |
2.74 m |
8.53 m x 2.74 m |
|
地下室 |
娱乐,游戏房 |
5.02 m |
4.23 m |
5.02 m x 4.23 m |
|
一楼 |
厨房 |
4.87 m |
3.2 m |
4.87 m x 3.2 m |
|
一楼 |
餐厅 |
4.08 m |
2.43 m |
4.08 m x 2.43 m |
|
一楼 |
家庭房 |
5.66 m |
3.47 m |
5.66 m x 3.47 m |
|
一楼 |
Solarium |
3.47 m |
2.43 m |
3.47 m x 2.43 m |
|
一楼 |
主卧 |
4.75 m |
3.35 m |
4.75 m x 3.35 m |
|
一楼 |
浴室 |
2.83 m |
2.04 m |
2.83 m x 2.04 m |
|
一楼 |
第二卧房 |
3.71 m |
3.04 m |
3.71 m x 3.04 m |
|
一楼 |
浴室 |
2.49 m |
1.52 m |
2.49 m x 1.52 m |
|
一楼 |
洗衣房 |
2.49 m |
1.52 m |
2.49 m x 1.52 m |
https://www.realtor.ca/real-estate/28426380/53-bunting-lane-ottawa-9004-kanata-bridlewood


