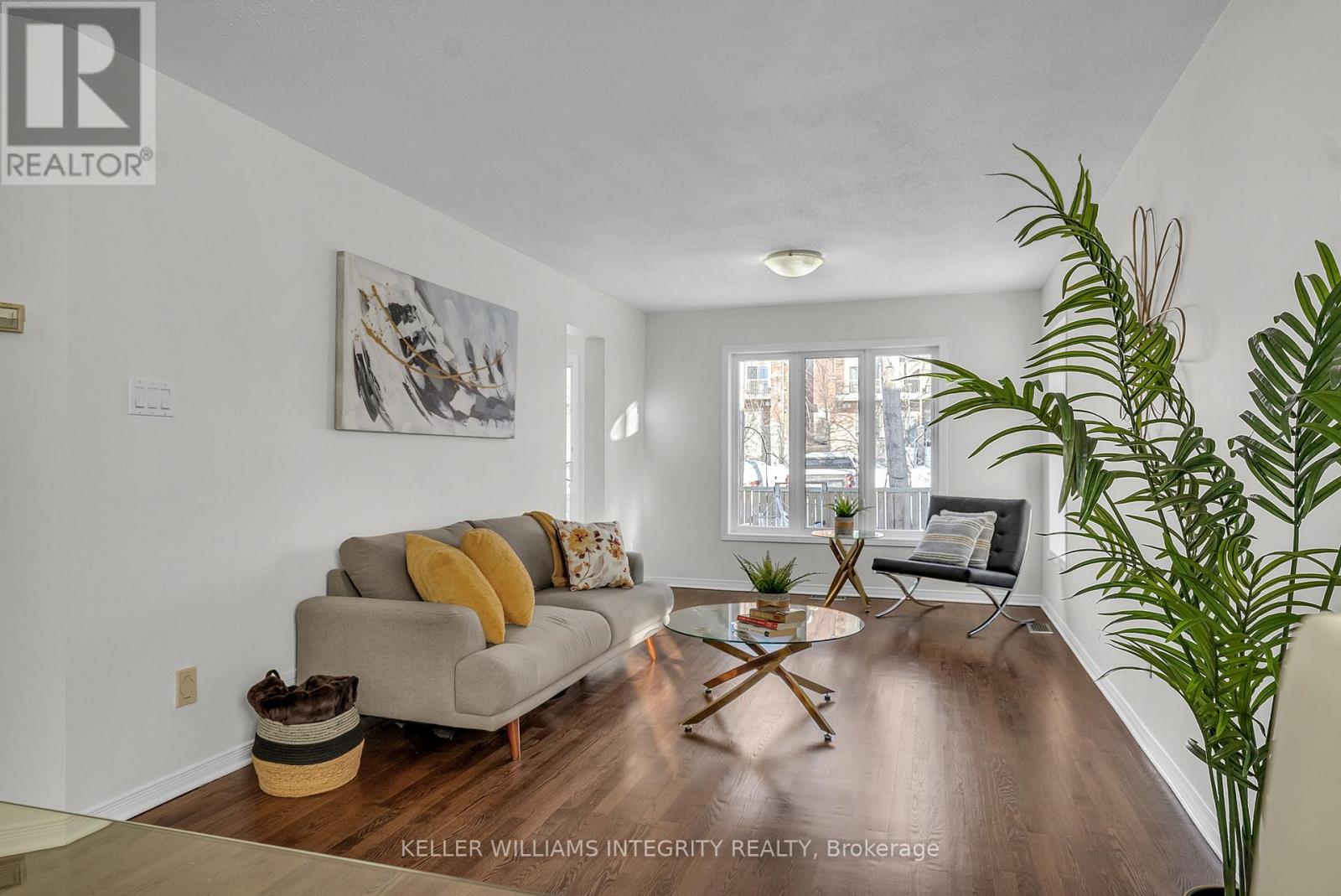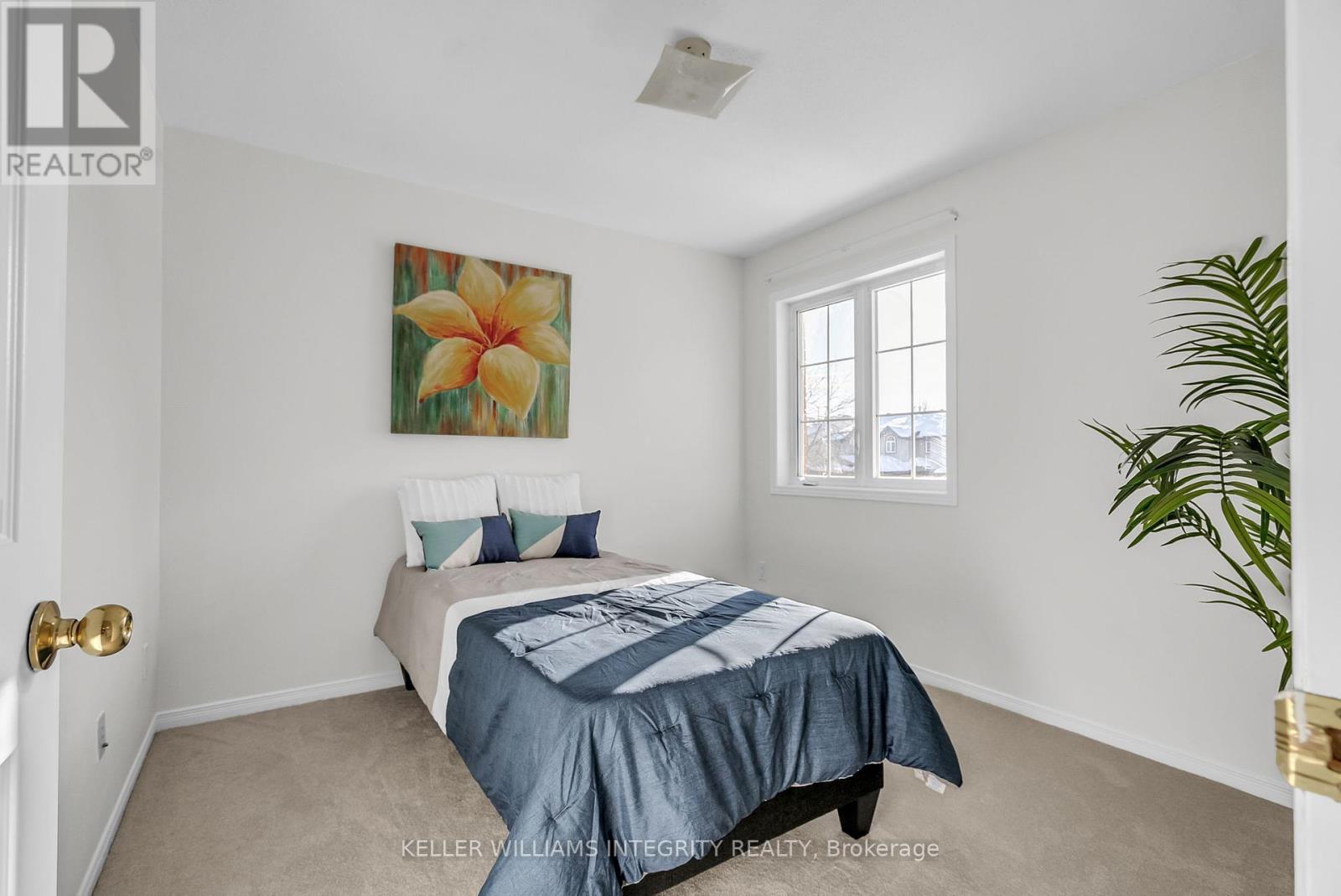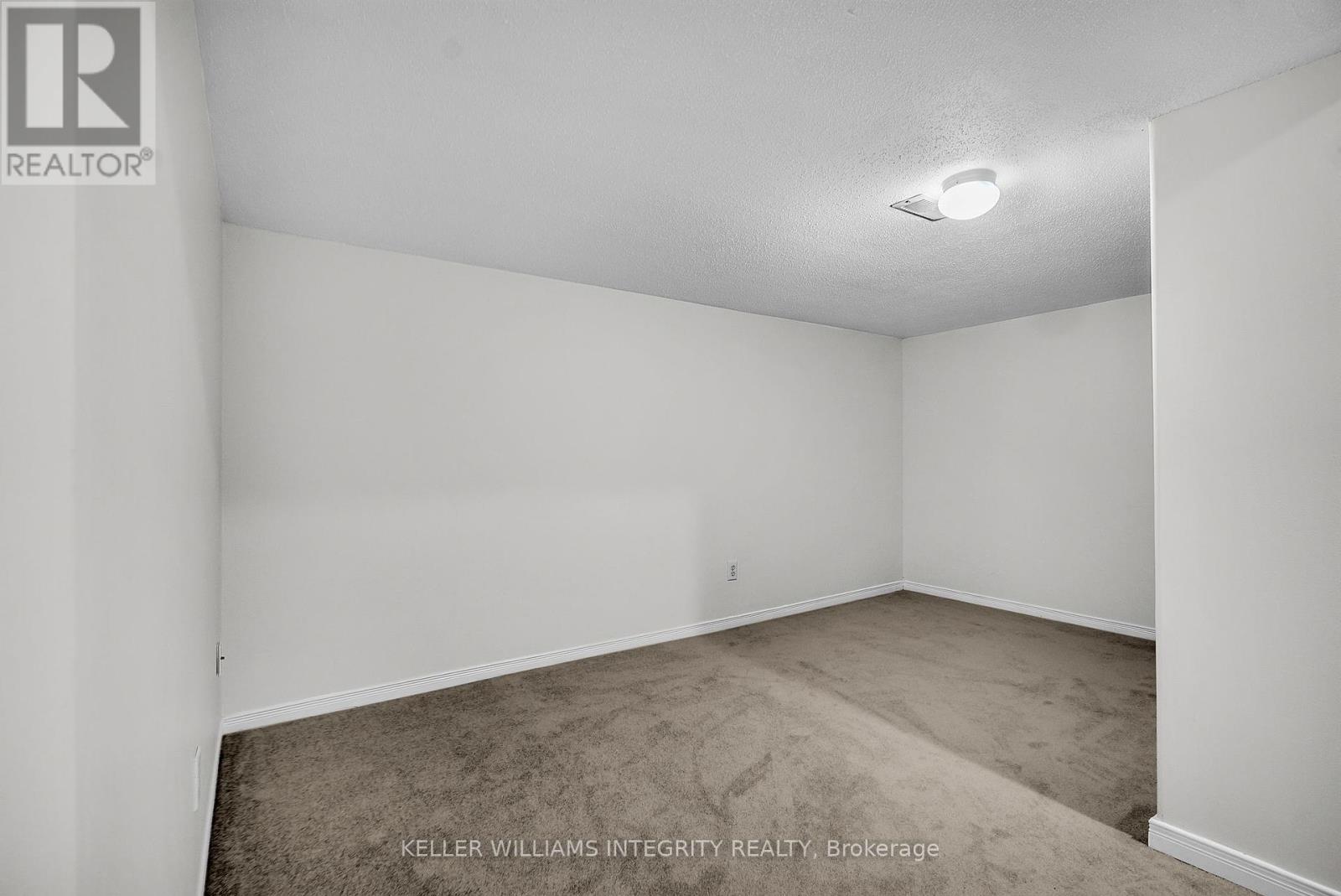4 卧室
4 浴室
壁炉
中央空调
风热取暖
$679,900
Welcome to 53 Carwood Circle, a beautifully updated and meticulously maintained residence nestled in the highly sought-after Carson Meadows neighbourhood. This exceptional home boasts an open-concept layout, offering four generously sized bedrooms and three and a half bathrooms, providing an abundance of space for both relaxation and entertaining. Recently updated throughout, this home features freshly applied paint, brand-new carpeting, refinished hardwood floors, and a modernized kitchen complete with new countertops and a sink. Situated in a prime location, just steps away from Montfort Hospital, grocery stores, shopping centres, and a wealth of other convenient amenities, this property ensures you are never far from everything you need. Whether you're enjoying the serene and comfortable living spaces within or stepping outside to explore the vibrant neighbourhood, this home offers the perfect balance of convenience and comfort.Move-in ready and brimming with thoughtful updates, 53 Carwood Circle presents a rare opportunity to own a home in one of the most desirable areas of the city. This property is an absolute must-see for those seeking a blend of modern living and exceptional convenience. (id:44758)
Open House
此属性有开放式房屋!
开始于:
2:00 pm
结束于:
4:00 pm
房源概要
|
MLS® Number
|
X11982865 |
|
房源类型
|
民宅 |
|
社区名字
|
3104 - CFB Rockcliffe and Area |
|
附近的便利设施
|
公共交通, 医院, 学校 |
|
总车位
|
3 |
详 情
|
浴室
|
4 |
|
地上卧房
|
4 |
|
总卧房
|
4 |
|
公寓设施
|
Fireplace(s) |
|
赠送家电包括
|
Water Heater, 洗碗机, 烘干机, 冰箱, 炉子 |
|
地下室进展
|
已装修 |
|
地下室类型
|
N/a (finished) |
|
施工种类
|
附加的 |
|
空调
|
中央空调 |
|
外墙
|
砖 Facing, 乙烯基壁板 |
|
壁炉
|
有 |
|
地基类型
|
混凝土浇筑 |
|
客人卫生间(不包含洗浴)
|
1 |
|
供暖方式
|
天然气 |
|
供暖类型
|
压力热风 |
|
储存空间
|
2 |
|
类型
|
联排别墅 |
|
设备间
|
市政供水 |
车 位
土地
|
英亩数
|
无 |
|
围栏类型
|
Fully Fenced, Fenced Yard |
|
土地便利设施
|
公共交通, 医院, 学校 |
|
污水道
|
Sanitary Sewer |
|
土地深度
|
106 Ft ,3 In |
|
土地宽度
|
24 Ft ,8 In |
|
不规则大小
|
24.74 X 106.27 Ft |
房 间
| 楼 层 |
类 型 |
长 度 |
宽 度 |
面 积 |
|
二楼 |
主卧 |
4.824 m |
3.422 m |
4.824 m x 3.422 m |
|
二楼 |
第二卧房 |
3.079 m |
3.059 m |
3.079 m x 3.059 m |
|
二楼 |
第三卧房 |
3.248 m |
3.044 m |
3.248 m x 3.044 m |
|
二楼 |
Bedroom 4 |
4.134 m |
3.631 m |
4.134 m x 3.631 m |
|
二楼 |
浴室 |
2.312 m |
3.166 m |
2.312 m x 3.166 m |
|
二楼 |
浴室 |
1.507 m |
2.5 m |
1.507 m x 2.5 m |
|
地下室 |
娱乐,游戏房 |
5.514 m |
4.431 m |
5.514 m x 4.431 m |
|
地下室 |
浴室 |
1.746 m |
1.837 m |
1.746 m x 1.837 m |
|
一楼 |
门厅 |
1.581 m |
1.856 m |
1.581 m x 1.856 m |
|
一楼 |
餐厅 |
8.16 m |
4.205 m |
8.16 m x 4.205 m |
|
一楼 |
客厅 |
5.214 m |
3.243 m |
5.214 m x 3.243 m |
|
一楼 |
厨房 |
5.662 m |
2.476 m |
5.662 m x 2.476 m |
设备间
https://www.realtor.ca/real-estate/27939691/53-carwood-circle-ottawa-3104-cfb-rockcliffe-and-area















































