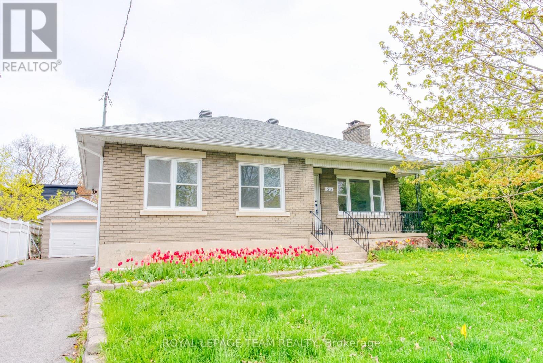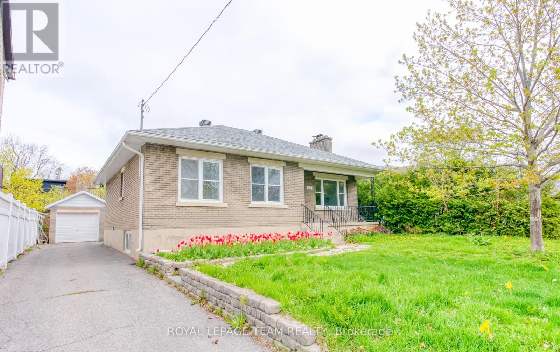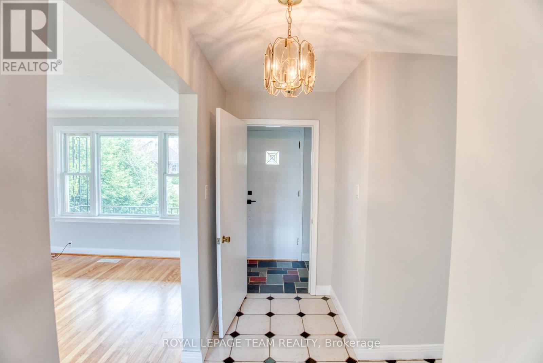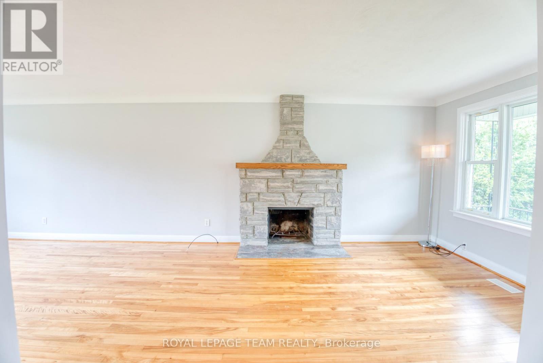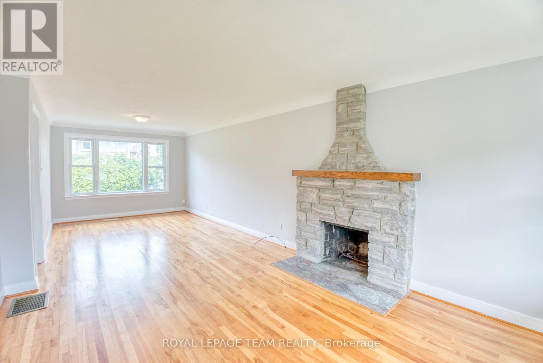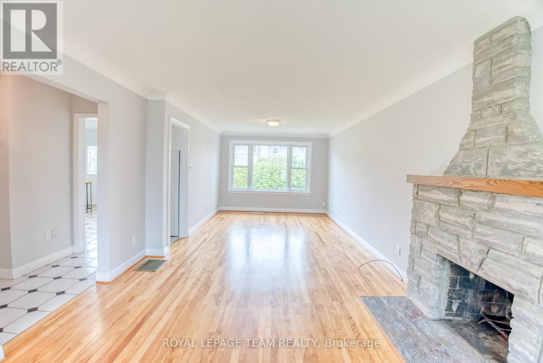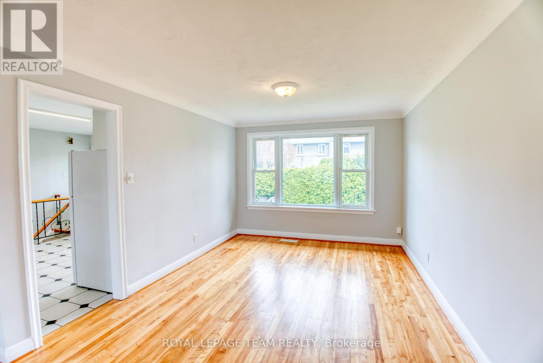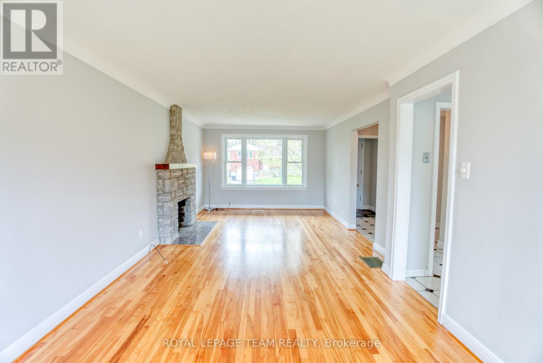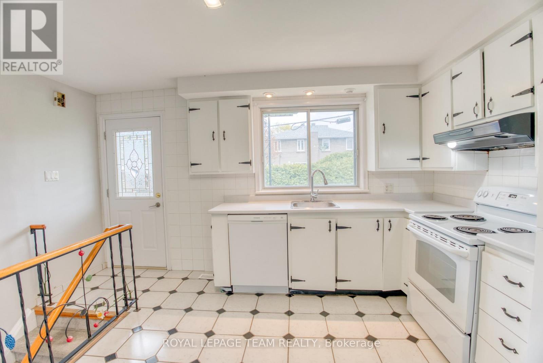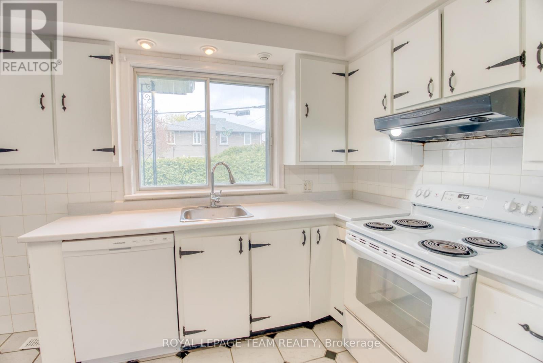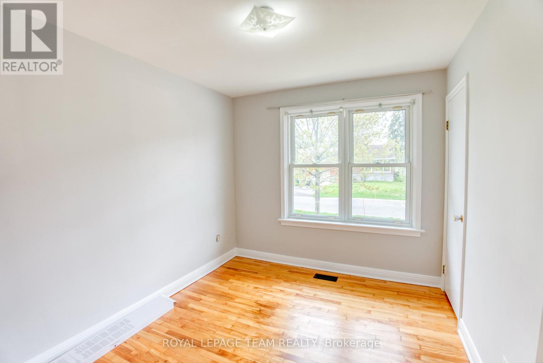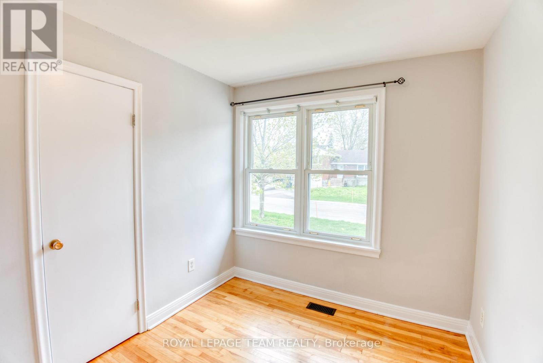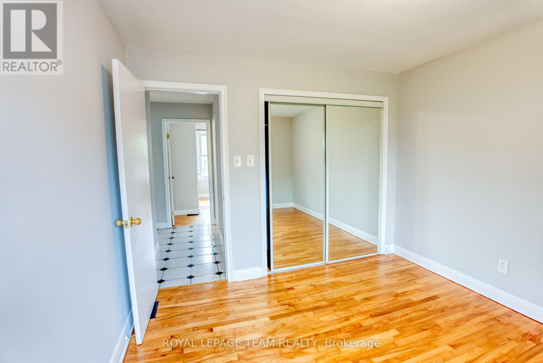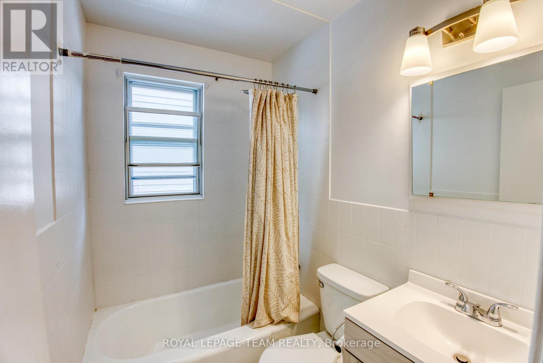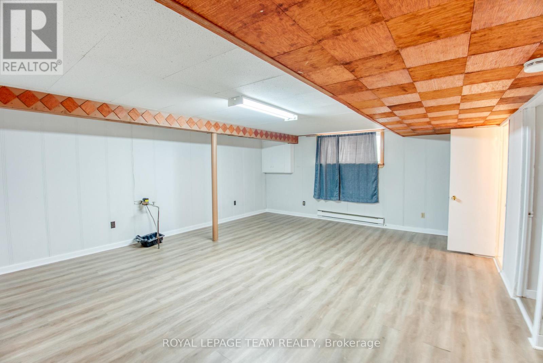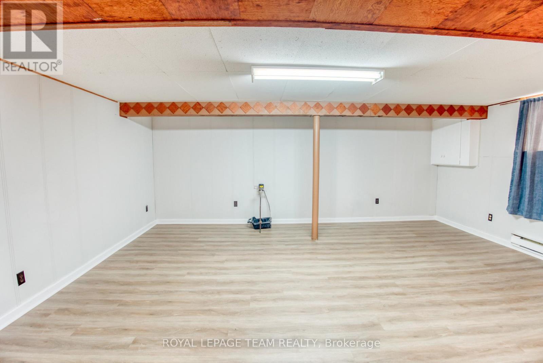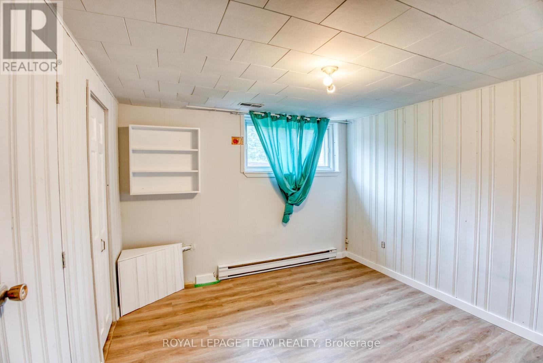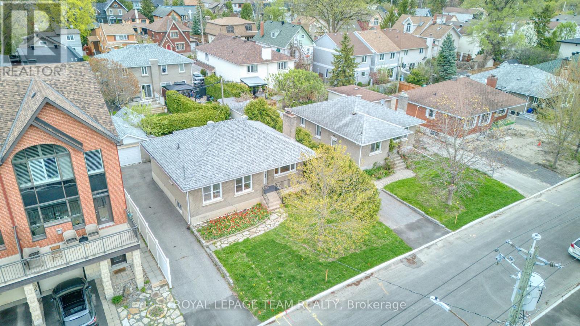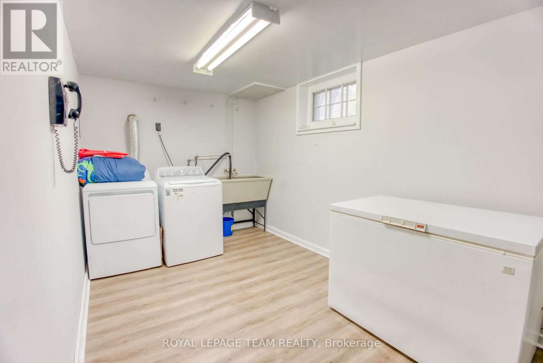5 卧室
2 浴室
1100 - 1500 sqft
平房
中央空调
风热取暖
$829,900
Welcome to this charming bungalow, brimming with potential and nestled in a highly sought-after neighbourhood experiencing exciting new development. The main level features three comfortable bedrooms and a shared bathroom. Downstairs, the basement offers a spacious recreation room, along with two additional rooms that could serve as bedrooms, and a convenient three-piece bathroom. The property sits on a lot measuring 53.50 x 87 feet. You'll appreciate the beautiful hardwood flooring throughout the main level. The home also includes a garage for parking or storage. Enjoy the unbeatable location with its close proximity to the Rideau River, Riverain Park, and the NCC trail, as well as easy access to a wide range of amenities. (id:44758)
房源概要
|
MLS® Number
|
X12145194 |
|
房源类型
|
民宅 |
|
社区名字
|
3501 - Overbrook |
|
总车位
|
4 |
详 情
|
浴室
|
2 |
|
地上卧房
|
3 |
|
地下卧室
|
2 |
|
总卧房
|
5 |
|
赠送家电包括
|
洗碗机, 烘干机, Hood 电扇, 炉子, 洗衣机, 冰箱 |
|
建筑风格
|
平房 |
|
地下室进展
|
部分完成 |
|
地下室类型
|
N/a (partially Finished) |
|
施工种类
|
独立屋 |
|
空调
|
中央空调 |
|
外墙
|
砖 |
|
地基类型
|
混凝土浇筑 |
|
供暖方式
|
天然气 |
|
供暖类型
|
压力热风 |
|
储存空间
|
1 |
|
内部尺寸
|
1100 - 1500 Sqft |
|
类型
|
独立屋 |
|
设备间
|
市政供水 |
车 位
土地
|
英亩数
|
无 |
|
污水道
|
Sanitary Sewer |
|
土地深度
|
87 Ft |
|
土地宽度
|
53 Ft ,6 In |
|
不规则大小
|
53.5 X 87 Ft |
房 间
| 楼 层 |
类 型 |
长 度 |
宽 度 |
面 积 |
|
地下室 |
卧室 |
3.1 m |
2.6 m |
3.1 m x 2.6 m |
|
地下室 |
浴室 |
2.22 m |
1.19 m |
2.22 m x 1.19 m |
|
地下室 |
洗衣房 |
3.34 m |
3.32 m |
3.34 m x 3.32 m |
|
地下室 |
娱乐,游戏房 |
5.75 m |
5.1 m |
5.75 m x 5.1 m |
|
地下室 |
卧室 |
3.18 m |
3.14 m |
3.18 m x 3.14 m |
|
一楼 |
门厅 |
|
|
Measurements not available |
|
一楼 |
客厅 |
3.5 m |
2.83 m |
3.5 m x 2.83 m |
|
一楼 |
餐厅 |
3.94 m |
3.25 m |
3.94 m x 3.25 m |
|
一楼 |
厨房 |
3.82 m |
3.24 m |
3.82 m x 3.24 m |
|
一楼 |
卧室 |
3.6 m |
3.16 m |
3.6 m x 3.16 m |
|
一楼 |
卧室 |
3.2 m |
2.49 m |
3.2 m x 2.49 m |
|
一楼 |
卧室 |
3.23 m |
2.73 m |
3.23 m x 2.73 m |
|
一楼 |
浴室 |
2 m |
1.48 m |
2 m x 1.48 m |
https://www.realtor.ca/real-estate/28305405/53-drouin-avenue-ottawa-3501-overbrook


