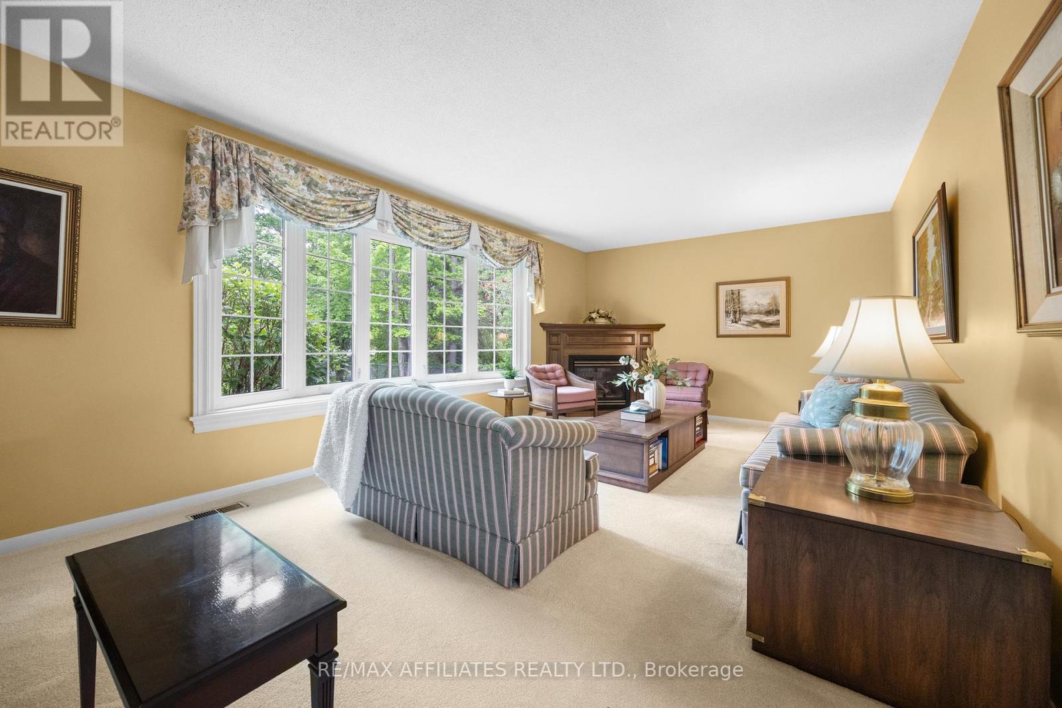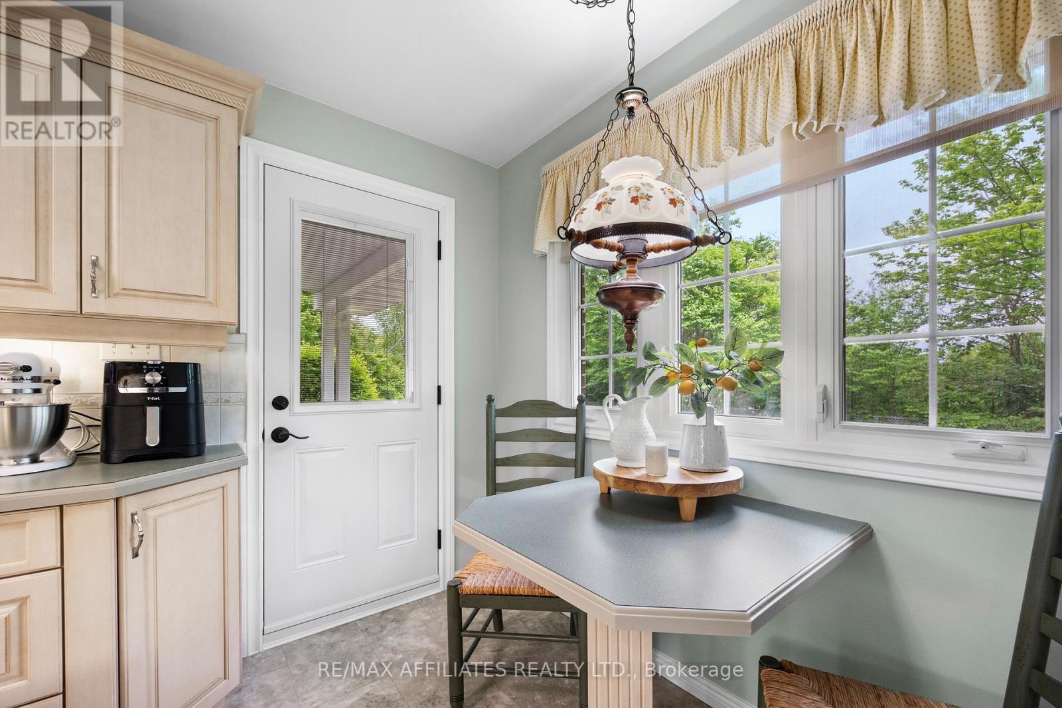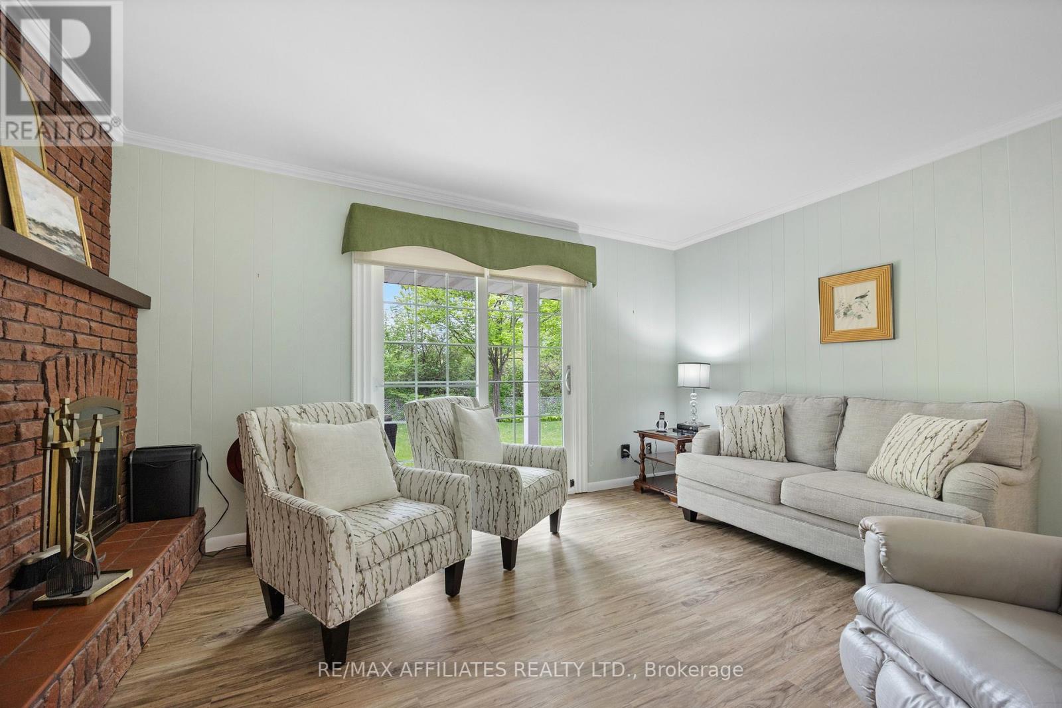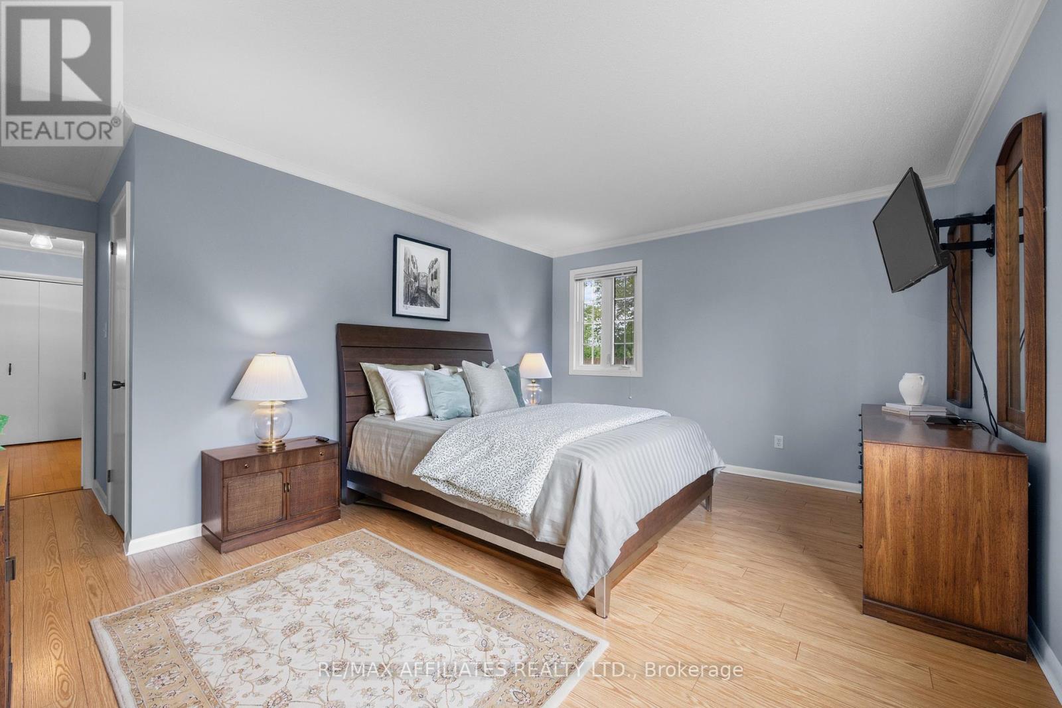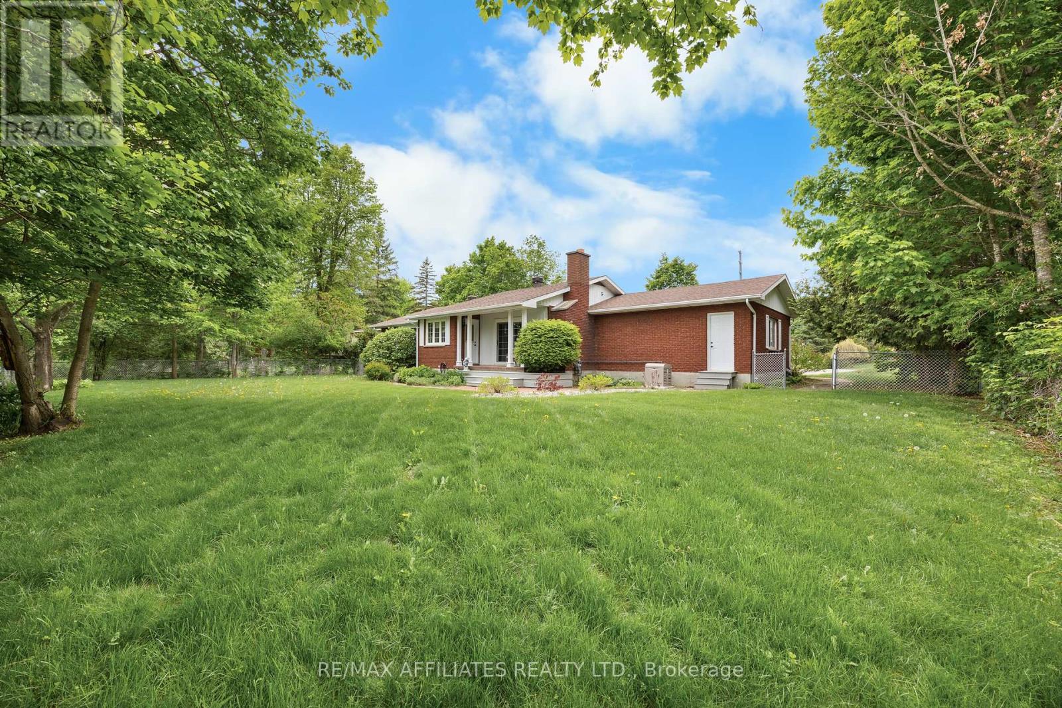3 卧室
3 浴室
1500 - 2000 sqft
平房
壁炉
中央空调
风热取暖
Landscaped
$649,000
Welcome to 53 Golf Club Road, a charming bungalow nestled in the welcoming community of Rideau Lakes. This lovingly maintained, all-brick home sits on a lush 0.3-acre corner lot, richly landscaped with mature trees and vibrant shrubbery, offering unmatched curb appeal and inviting tranquility. Step inside to discover a traditional layout that features dedicated living spaces, perfect for both relaxation and entertaining. The home boasts three generous bedrooms, including a serene primary suite with a 3-piece ensuite. A cozy den and a large living room provide additional space for all your lifestyle needs, ensuring comfort and versatility. The heart of the home is illuminated by a huge bay window in the main living room, offering a calming view of the stunning backyard. Two fireplaces, one wood and one natural gas, add warmth and character to the main living areas, making this home comfortable throughout the seasons. Enjoy the delightful covered front and back porches. The back porch, with its elegant tile flooring, is a true highlight, creating a perfect setting for outdoor gatherings or quieter moments. Meanwhile, a beautiful brick driveway accents the property, enhancing its sophisticated appeal. Practical features such as main floor laundry, an attached garage with inside entry, and a reliable whole home generator ensures convenience and peace of mind. This home also includes an unfinished basement offering extensive storage options. Located in a vibrant community, you'll find excellent schools, a nearby golf course, and the scenic Cataraqui Trail just moments away. Here, you'll experience the perfect blend of natural beauty and close-knit neighbourhood charm ideal for raising a family or enjoying a peaceful retirement. Meticulously cared for by its original owner since 1972, 53 Golf Club Road is a special, cherished home waiting to welcome its next chapter. (id:44758)
房源概要
|
MLS® Number
|
X12166958 |
|
房源类型
|
民宅 |
|
社区名字
|
820 - Rideau Lakes (South Elmsley) Twp |
|
社区特征
|
School Bus |
|
特征
|
Sump Pump |
|
总车位
|
6 |
|
结构
|
Patio(s), Porch |
详 情
|
浴室
|
3 |
|
地上卧房
|
3 |
|
总卧房
|
3 |
|
公寓设施
|
Fireplace(s) |
|
赠送家电包括
|
Water Heater, 烘干机, 微波炉, 炉子, 洗衣机, 冰箱 |
|
建筑风格
|
平房 |
|
地下室进展
|
已完成 |
|
地下室类型
|
Full (unfinished) |
|
施工种类
|
独立屋 |
|
空调
|
中央空调 |
|
外墙
|
砖 |
|
壁炉
|
有 |
|
Fireplace Total
|
2 |
|
地基类型
|
水泥 |
|
客人卫生间(不包含洗浴)
|
1 |
|
供暖方式
|
天然气 |
|
供暖类型
|
压力热风 |
|
储存空间
|
1 |
|
内部尺寸
|
1500 - 2000 Sqft |
|
类型
|
独立屋 |
车 位
土地
|
英亩数
|
无 |
|
Landscape Features
|
Landscaped |
|
污水道
|
Septic System |
|
土地深度
|
150 Ft |
|
土地宽度
|
101 Ft ,10 In |
|
不规则大小
|
101.9 X 150 Ft |
|
规划描述
|
Ru |
房 间
| 楼 层 |
类 型 |
长 度 |
宽 度 |
面 积 |
|
一楼 |
浴室 |
1.07 m |
1.99 m |
1.07 m x 1.99 m |
|
一楼 |
客厅 |
3.64 m |
6.47 m |
3.64 m x 6.47 m |
|
一楼 |
浴室 |
2.25 m |
1.51 m |
2.25 m x 1.51 m |
|
一楼 |
浴室 |
3 m |
1.5 m |
3 m x 1.5 m |
|
一楼 |
卧室 |
2.74 m |
3.41 m |
2.74 m x 3.41 m |
|
一楼 |
卧室 |
3.23 m |
3.41 m |
3.23 m x 3.41 m |
|
一楼 |
主卧 |
5.44 m |
6.41 m |
5.44 m x 6.41 m |
|
一楼 |
餐厅 |
3.28 m |
3.45 m |
3.28 m x 3.45 m |
|
一楼 |
衣帽间 |
3.64 m |
4.42 m |
3.64 m x 4.42 m |
|
一楼 |
厨房 |
5.04 m |
2.63 m |
5.04 m x 2.63 m |
|
一楼 |
洗衣房 |
2.12 m |
1.52 m |
2.12 m x 1.52 m |
|
一楼 |
其它 |
6.87 m |
6.38 m |
6.87 m x 6.38 m |
https://www.realtor.ca/real-estate/28352735/53-golf-club-road-rideau-lakes-820-rideau-lakes-south-elmsley-twp










