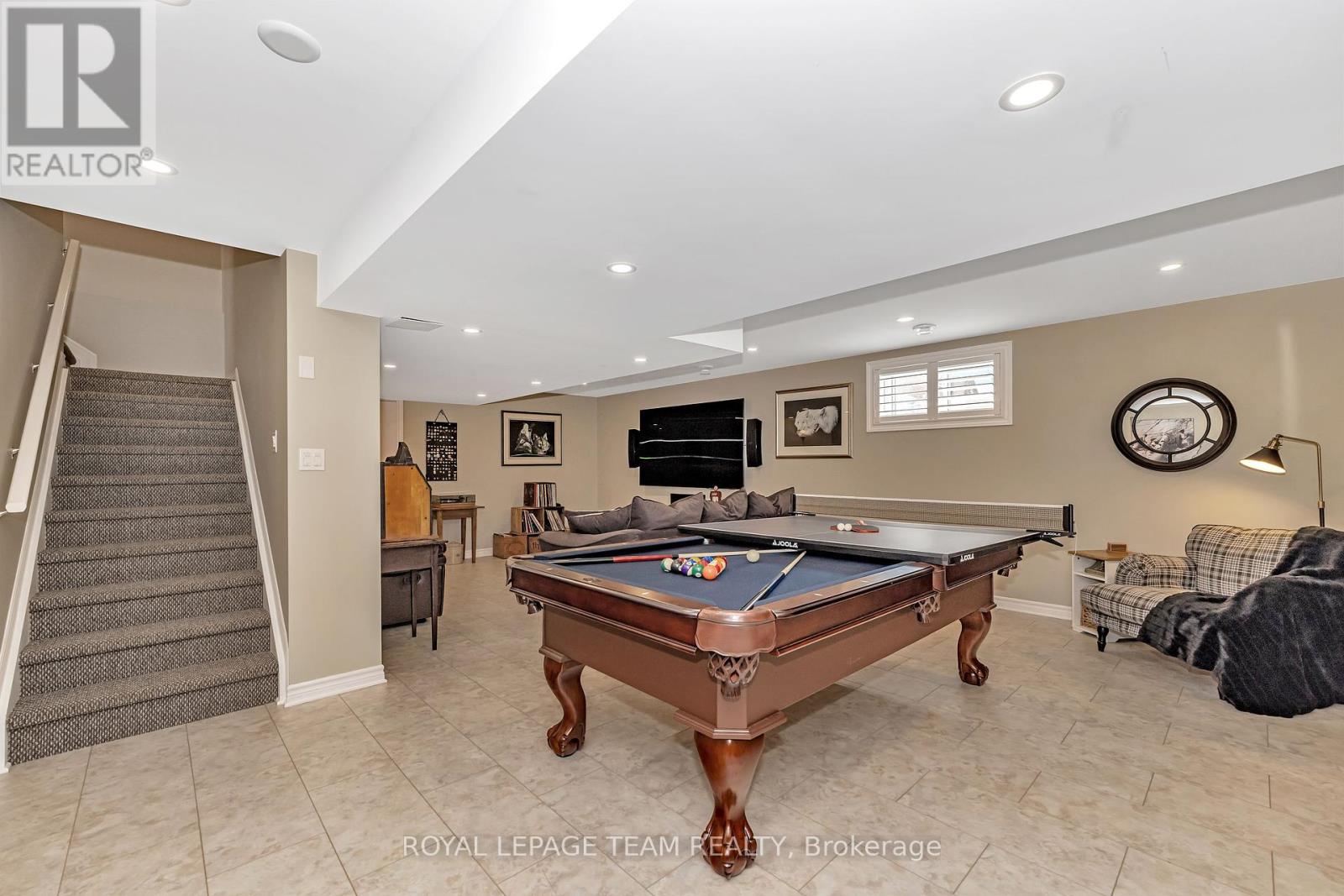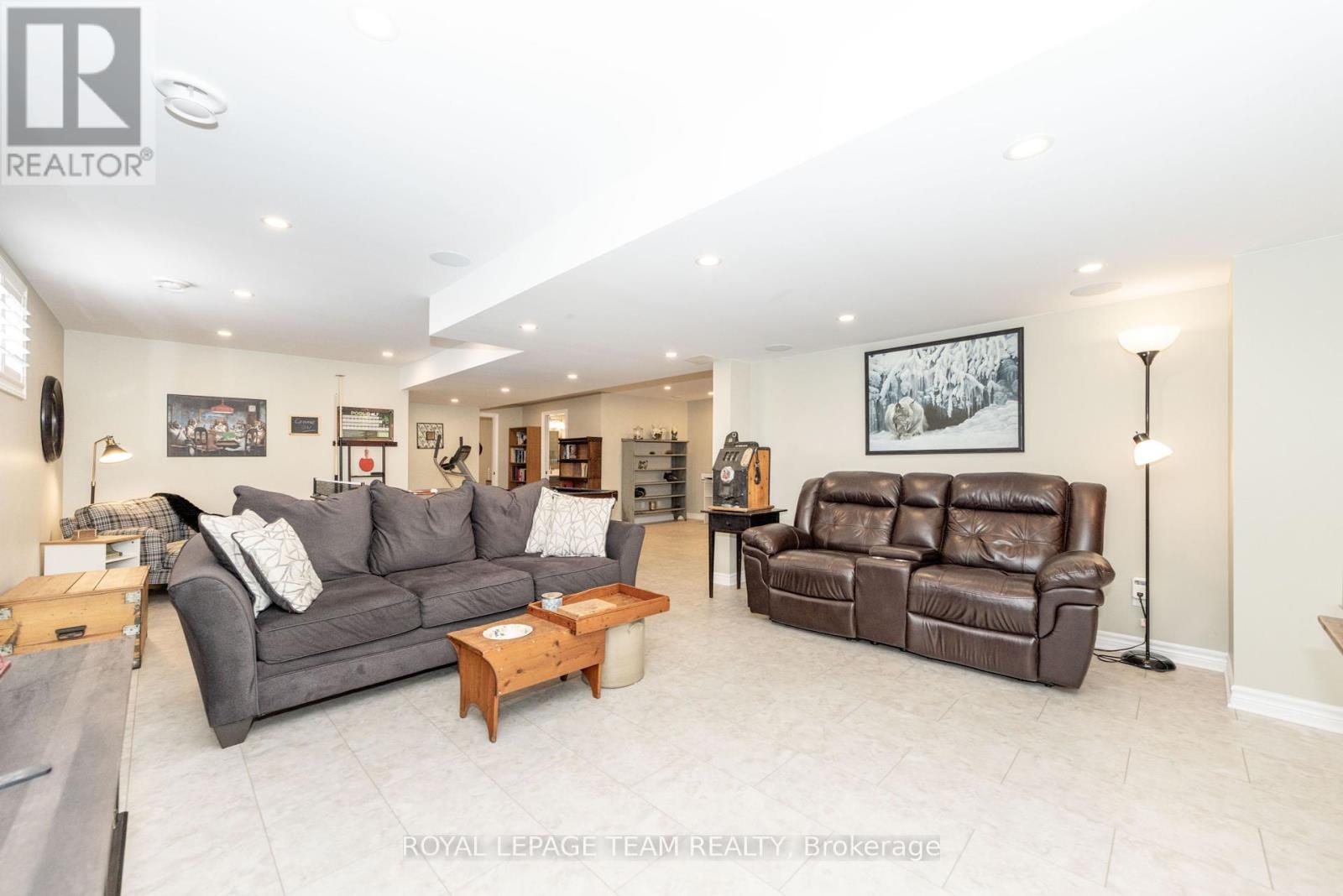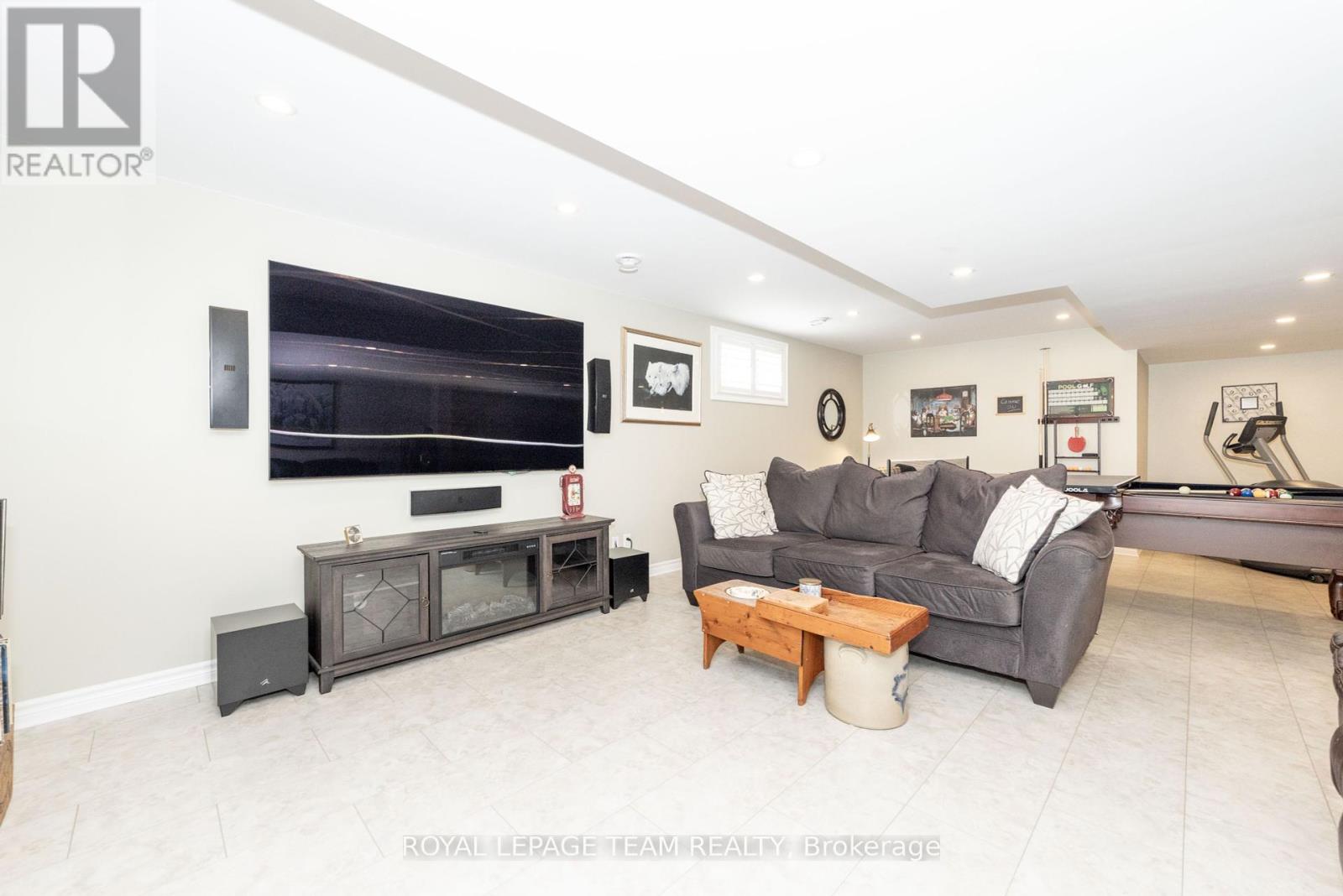3 卧室
3 浴室
1500 - 2000 sqft
平房
Outdoor Pool
中央空调, 换气器
风热取暖
Landscaped
$829,900管理费,Parcel of Tied Land
$235 每月
Looking for a carefree lifestyle in a master planned community? This beautiful bungalow, built in 2020, sits on a quiet cul-de-sac in the much sought after community of Equinelle in the vibrant town of Kemptville. Close to many amenities & Hwy #416 & only 30 minutes to Ottawa. With Snow Removal & Grass Cutting included for a nominal fee this property is truly turn key. Inside you'll be delighted to find a modern, spacious & bright layout. The open concept Great Room, Dining Room & Gourmet Kitchen (with white cabinetry, quartz counters & island, subway tile backsplash & stainless steel appliances) is perfect for all your entertainment needs. The primary suit includes a spacious bedroom, walk in closet & a 3 piece contemporary bathroom with quartz vanity and modern shower enclosure. An additional bedroom, and an additional 3 piece elegant bathroom w/ a main floor laundry room complete this level. The professionally finished basement is large and bright and boasts a family room w/home theater, games area w/pool & tennis table, an office area, a gym nook and the third bedroom complete with double closets and a full 3 piece contemporary bathroom. The professionally landscaped grounds offer a covered deck, an interlock patio, gazebo & an inground gas fireplace. This home is located within and literally steps to a fabulous renowned golf course. Join the spectacular 20,000 sq. ft. Resident Club which is the social hub of eQuinelle and offers an inground swimming pool, a library, a billiards room, a yoga studio, a gym, indoor/outdoor pickleball courts, tennis courts, cards room & an arts & crafts room. Casual & fine dining can be enjoyed at the Fireside Grill Restaurant located on site! For special occasions the Banquet Room is ideal! This home offers a double car garage plus the oversized interlock driveway that offers a total parking of 5 cars plus an additional visitors parking spot. A beautiful bungalow! (id:44758)
房源概要
|
MLS® Number
|
X12013600 |
|
房源类型
|
民宅 |
|
社区名字
|
803 - North Grenville Twp (Kemptville South) |
|
设备类型
|
热水器 - Tankless |
|
总车位
|
5 |
|
泳池类型
|
Outdoor Pool |
|
租赁设备类型
|
热水器 - Tankless |
|
结构
|
Deck, Patio(s) |
详 情
|
浴室
|
3 |
|
地上卧房
|
2 |
|
地下卧室
|
1 |
|
总卧房
|
3 |
|
Age
|
0 To 5 Years |
|
赠送家电包括
|
Garage Door Opener Remote(s), Water Heater - Tankless, 报警系统, Blinds, 洗碗机, 烘干机, Garage Door Opener, Hood 电扇, Humidifier, 炉子, 洗衣机, Water Softener, 冰箱 |
|
建筑风格
|
平房 |
|
地下室进展
|
已装修 |
|
地下室类型
|
全完工 |
|
施工种类
|
独立屋 |
|
空调
|
Central Air Conditioning, 换气机 |
|
外墙
|
乙烯基壁板, 石 |
|
地基类型
|
混凝土浇筑 |
|
供暖方式
|
天然气 |
|
供暖类型
|
压力热风 |
|
储存空间
|
1 |
|
内部尺寸
|
1500 - 2000 Sqft |
|
类型
|
独立屋 |
|
设备间
|
市政供水 |
车 位
土地
|
英亩数
|
无 |
|
Landscape Features
|
Landscaped |
|
污水道
|
Sanitary Sewer |
|
土地宽度
|
22 Ft |
|
不规则大小
|
22 Ft |
|
规划描述
|
住宅 |
房 间
| 楼 层 |
类 型 |
长 度 |
宽 度 |
面 积 |
|
地下室 |
Games Room |
6.67 m |
8.25 m |
6.67 m x 8.25 m |
|
地下室 |
第三卧房 |
3.26 m |
5.23 m |
3.26 m x 5.23 m |
|
地下室 |
浴室 |
2.44 m |
2.05 m |
2.44 m x 2.05 m |
|
地下室 |
Workshop |
3.49 m |
3.59 m |
3.49 m x 3.59 m |
|
地下室 |
设备间 |
5.62 m |
4.67 m |
5.62 m x 4.67 m |
|
地下室 |
家庭房 |
3.84 m |
4.67 m |
3.84 m x 4.67 m |
|
一楼 |
门厅 |
3.09 m |
1.6421 m |
3.09 m x 1.6421 m |
|
一楼 |
客厅 |
4.572 m |
4.2418 m |
4.572 m x 4.2418 m |
|
一楼 |
厨房 |
3.2004 m |
4.826 m |
3.2004 m x 4.826 m |
|
一楼 |
餐厅 |
4.572 m |
4.2418 m |
4.572 m x 4.2418 m |
|
一楼 |
主卧 |
5.8674 m |
3.6576 m |
5.8674 m x 3.6576 m |
|
一楼 |
浴室 |
3.69 m |
2.04 m |
3.69 m x 2.04 m |
|
一楼 |
第二卧房 |
4.34 m |
2.91 m |
4.34 m x 2.91 m |
|
一楼 |
浴室 |
1.53 m |
2.9 m |
1.53 m x 2.9 m |
|
一楼 |
洗衣房 |
2.95 m |
2.05 m |
2.95 m x 2.05 m |
设备间
https://www.realtor.ca/real-estate/28010895/53-magnolia-way-north-grenville-803-north-grenville-twp-kemptville-south





















































