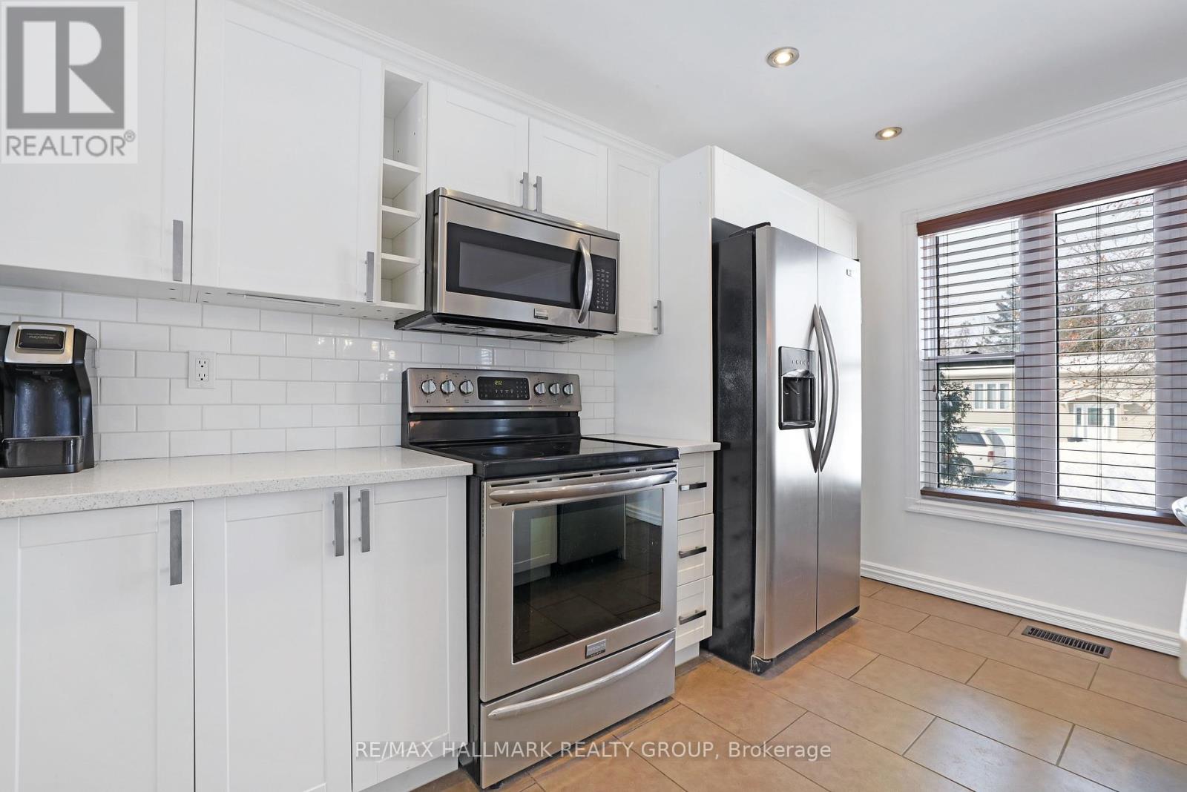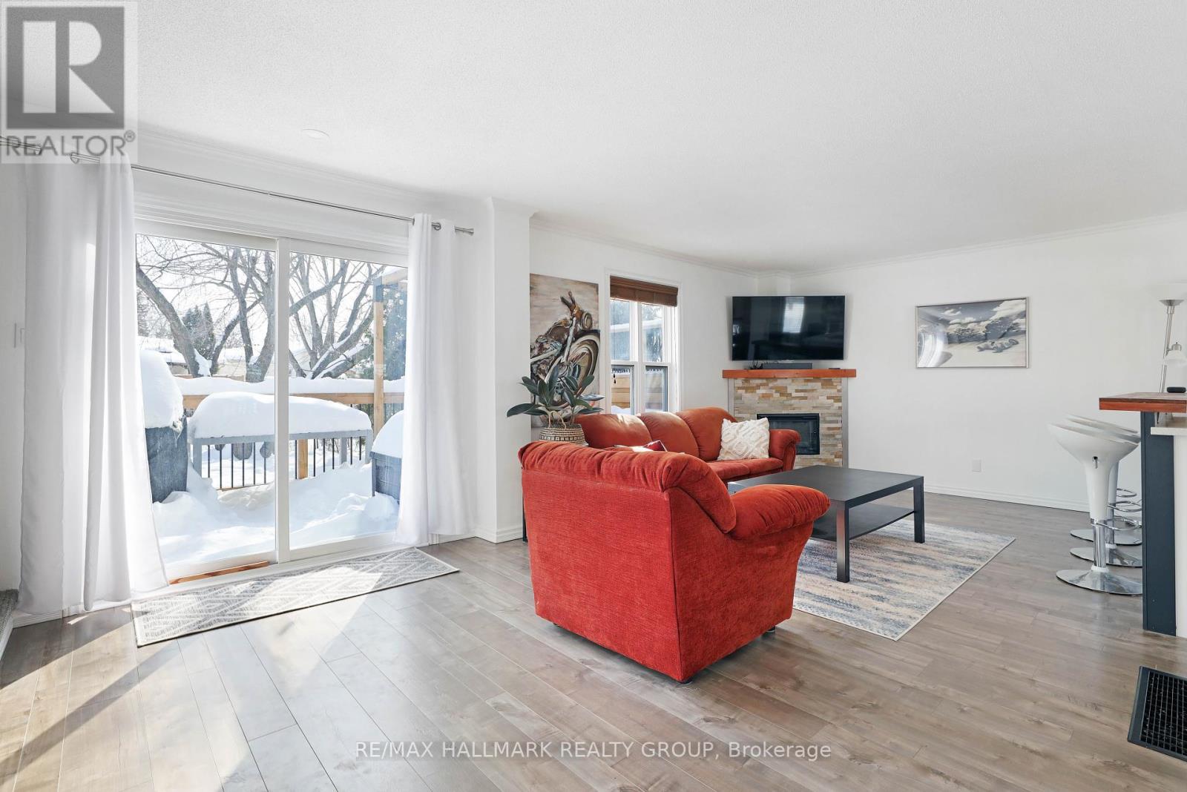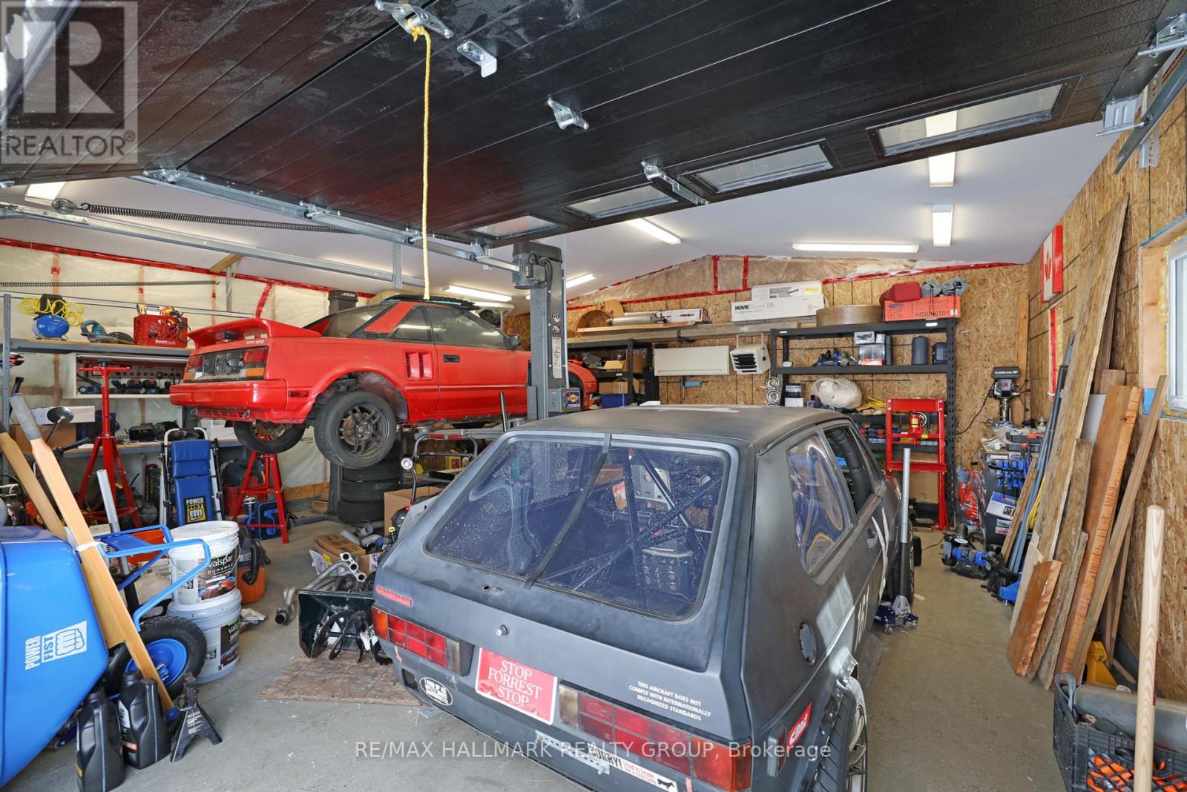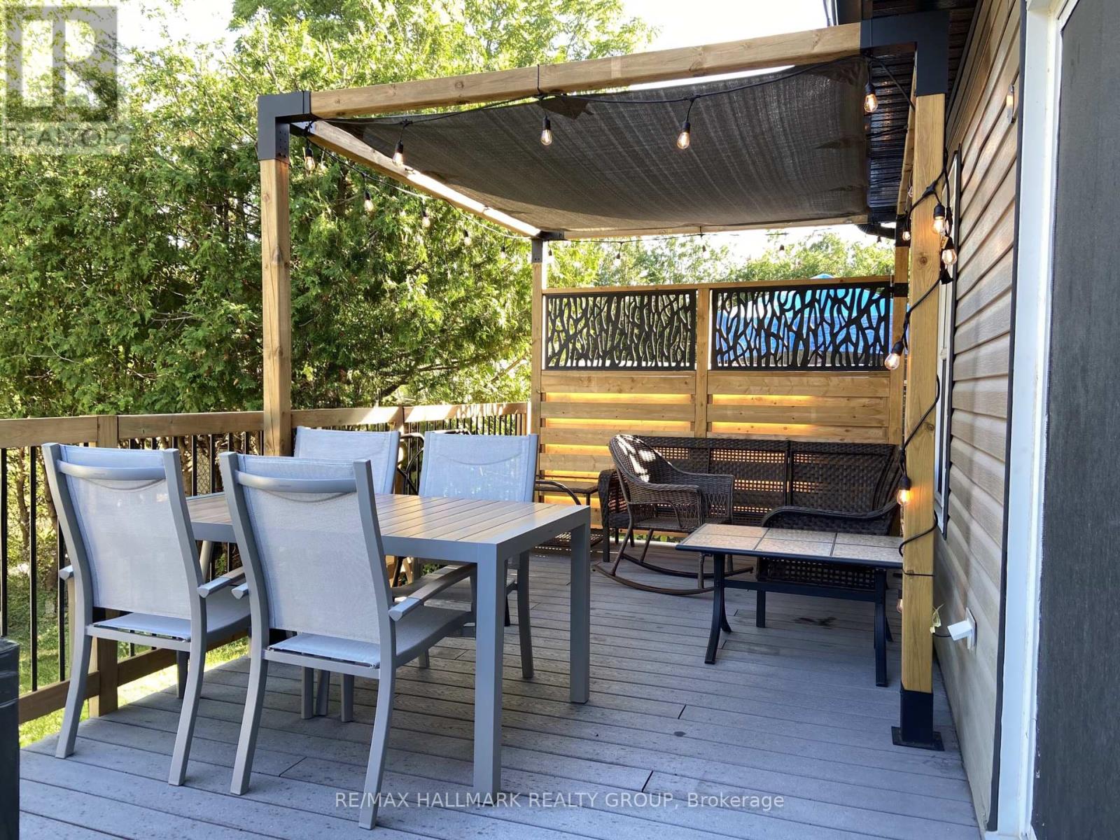3 卧室
2 浴室
壁炉
中央空调
风热取暖
$679,000
OPEN HOUSE SUN FEB 23 2-4 PM. Looking for the perfect home to grow your family? This beautifully updated 2-story home has everything you need! The open-concept main floor makes life easy, with a stylish kitchen, dining, and living space that keeps everyone connected. A walk-in closet and a handy powder room add extra convenience! Upstairs, the spacious primary suite features a walk-in closet and direct access to the main bathplus, two generously sized bedrooms, perfect for the kids! The lower level is ready for family movie nights with a cozy theatre setup and space to expand. Step outside to a large backyard with an updated deck and pergolaideal for summer playdates and BBQs. Need more room for the kids to run? Theres a park right behind your home! A heated and insulated 24 x 24 garage adds extra storage for YOUR toys and room for strollers, bikes, and more! Plus, major upgrades like a repaved driveway, new windows, and a fully renovated kitchen make this home move-in ready. Start making family memories here - book a showing today! RENOS (Approx): Driveway Repaved ('24); Windows (2nd Floor & Basement) + Composite Decking / Railings / Pergola ('23); Vinyl Siding ('21); Detached Garage ('20); Kitchen Reno & (most) Appliances, Roof Shingles, Flooring ('17); Furnace/ AC ('14). (id:44758)
Open House
此属性有开放式房屋!
开始于:
2:00 pm
结束于:
4:00 pm
房源概要
|
MLS® Number
|
X11979558 |
|
房源类型
|
民宅 |
|
社区名字
|
8201 - Fringewood |
|
特征
|
Irregular Lot Size, Flat Site, Guest Suite |
|
总车位
|
8 |
|
结构
|
Deck |
详 情
|
浴室
|
2 |
|
地上卧房
|
3 |
|
总卧房
|
3 |
|
公寓设施
|
Fireplace(s) |
|
赠送家电包括
|
Water Meter, Blinds, 洗碗机, 烘干机, Hood 电扇, 微波炉, 冰箱, 炉子, 洗衣机, Water Heater |
|
地下室进展
|
部分完成 |
|
地下室类型
|
N/a (partially Finished) |
|
施工种类
|
独立屋 |
|
空调
|
中央空调 |
|
外墙
|
乙烯基壁板 |
|
壁炉
|
有 |
|
Fireplace Total
|
1 |
|
Flooring Type
|
Hardwood |
|
地基类型
|
混凝土 |
|
客人卫生间(不包含洗浴)
|
1 |
|
供暖方式
|
天然气 |
|
供暖类型
|
压力热风 |
|
储存空间
|
2 |
|
类型
|
独立屋 |
|
Utility Power
|
Generator |
|
设备间
|
市政供水 |
车 位
土地
|
英亩数
|
无 |
|
围栏类型
|
部分围栏 |
|
污水道
|
Sanitary Sewer |
|
土地深度
|
99 Ft ,10 In |
|
土地宽度
|
56 Ft ,11 In |
|
不规则大小
|
56.96 X 99.9 Ft |
|
规划描述
|
R1l |
房 间
| 楼 层 |
类 型 |
长 度 |
宽 度 |
面 积 |
|
二楼 |
主卧 |
5.18 m |
3.68 m |
5.18 m x 3.68 m |
|
二楼 |
第二卧房 |
4.4 m |
3.68 m |
4.4 m x 3.68 m |
|
二楼 |
第三卧房 |
3.69 m |
3.08 m |
3.69 m x 3.08 m |
|
二楼 |
浴室 |
2.69 m |
2.27 m |
2.69 m x 2.27 m |
|
地下室 |
其它 |
3.59 m |
2.33 m |
3.59 m x 2.33 m |
|
地下室 |
家庭房 |
7.27 m |
4.96 m |
7.27 m x 4.96 m |
|
地下室 |
洗衣房 |
3.63 m |
2.76 m |
3.63 m x 2.76 m |
|
一楼 |
厨房 |
3.69 m |
2.89 m |
3.69 m x 2.89 m |
|
一楼 |
餐厅 |
3.79 m |
3.65 m |
3.79 m x 3.65 m |
|
一楼 |
客厅 |
6.54 m |
3.79 m |
6.54 m x 3.79 m |
|
一楼 |
浴室 |
1.41 m |
0.94 m |
1.41 m x 0.94 m |
设备间
https://www.realtor.ca/real-estate/27932077/53-poole-creek-crescent-ottawa-8201-fringewood











































