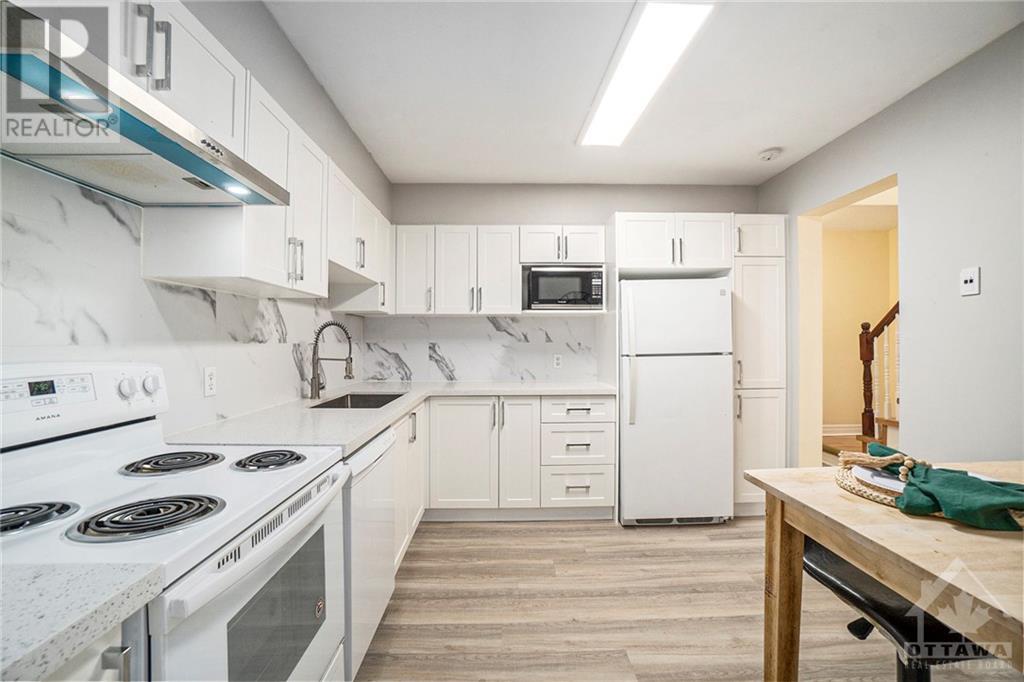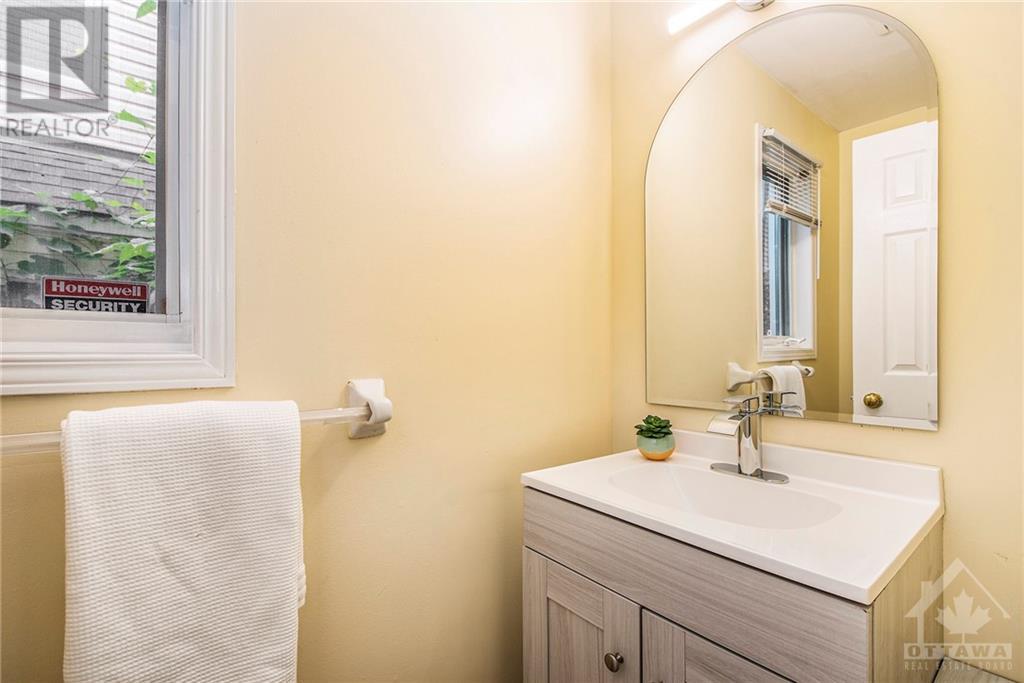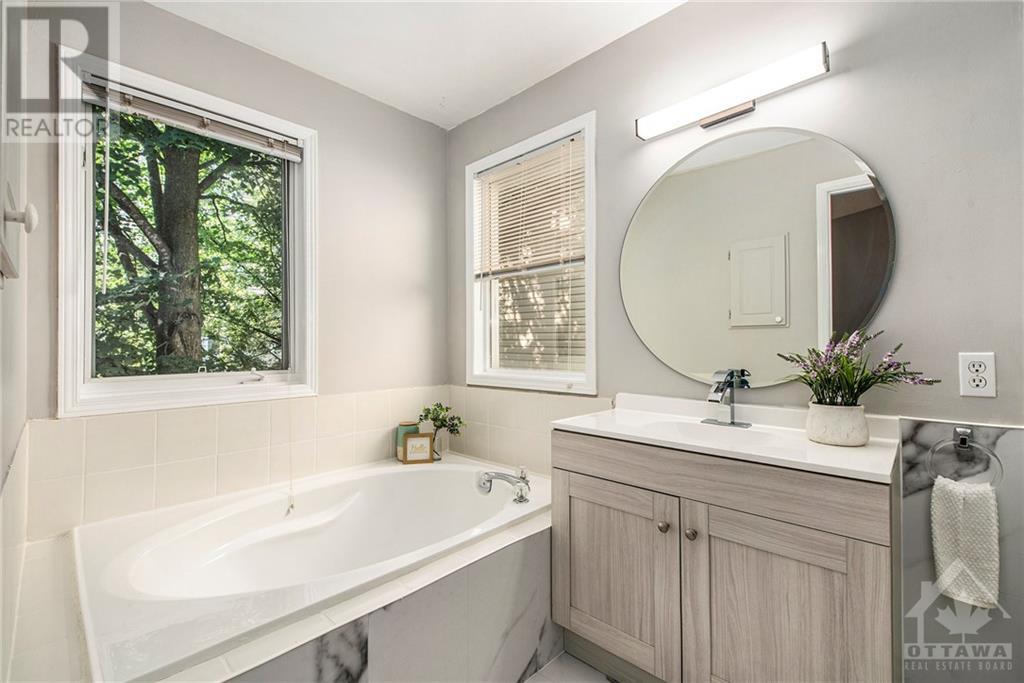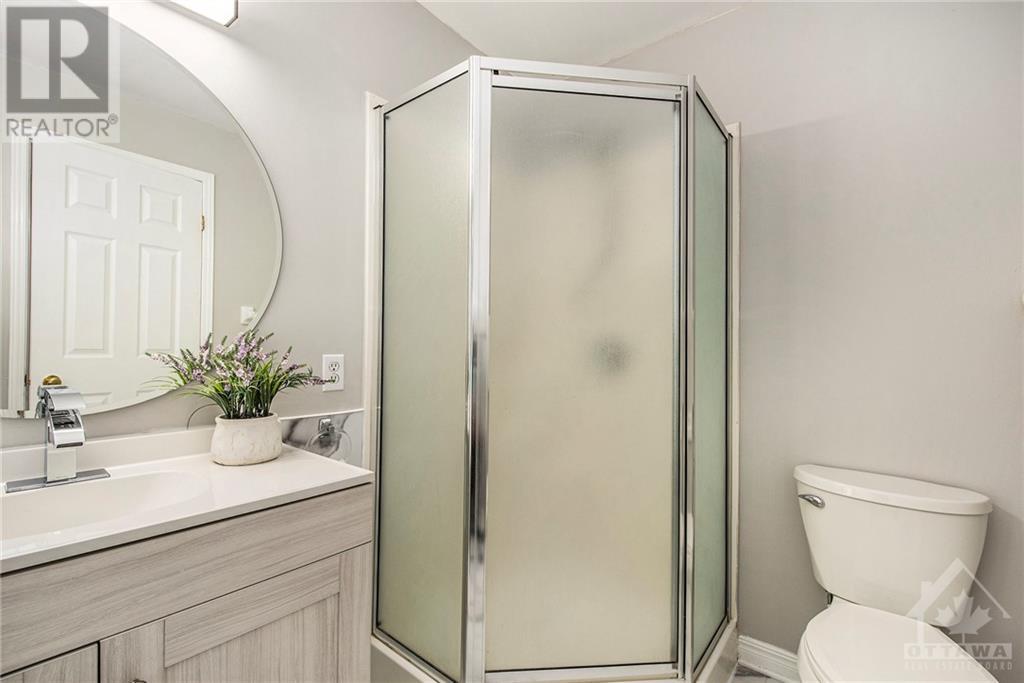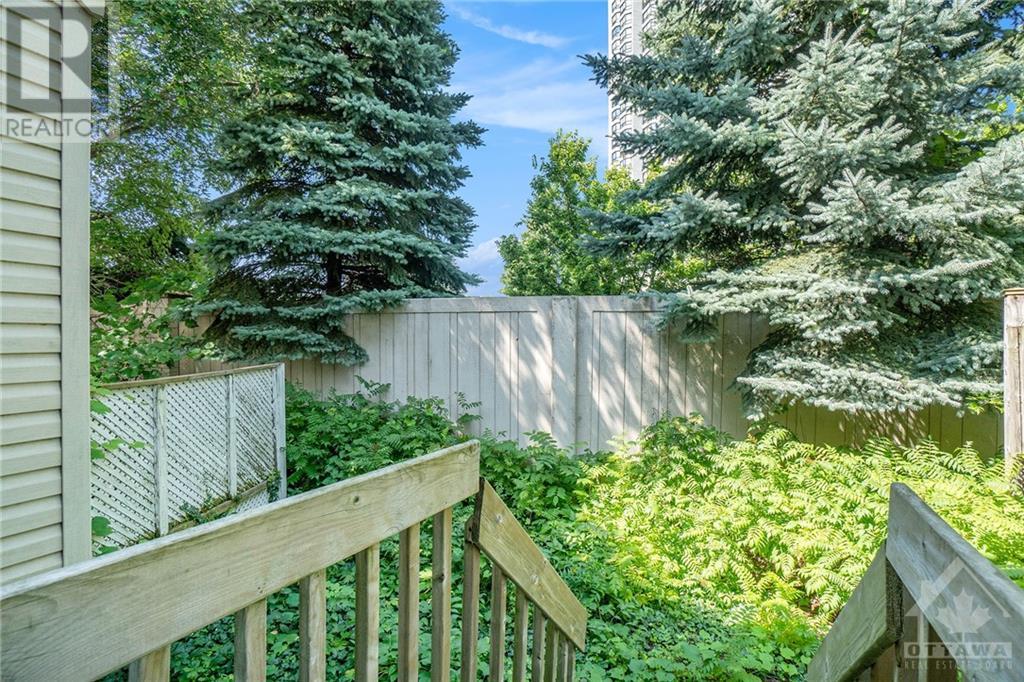3 卧室
4 浴室
壁炉
Heat Pump
$650,000
Flooring: Tile, Rarely offered END UNIT townhome in the heart of the extremely sought after community of Riverview Park. Inside you will find many features to love including brand new modern floors, large windows, sunny, bright & clean living/dining areas. Living room with a cozy gas fireplace, newly updated Kitchen with quartz counters, modern backsplash, eat-in area & ample cupboard/counter space. Upstairs hosts 3 generous sized bedrooms, 2 full bathrooms, HUGE primary bedroom with walk-in closet & en-suite with soaker tub & corner shower. Finished basement with laundry area, 4th bathroom, rec-room & storage space. Can't beat this location! Nestled on a quiet street with mature trees, visitor parking, steps to the LRT station, minutes to downtown, highway access, The General Hospital, CHEO, Trainyards shopping Centre, restaurants, grocery stores & the sought after Lycee Claudel French Private School. $95/monthly association fee - includes public parking, snow removal, & maintenance. Heat pump 2023., Flooring: Laminate (id:44758)
房源概要
|
MLS® Number
|
X9522870 |
|
房源类型
|
民宅 |
|
临近地区
|
Alta Vista |
|
社区名字
|
3602 - Riverview Park |
|
附近的便利设施
|
公共交通, 公园 |
|
总车位
|
2 |
详 情
|
浴室
|
4 |
|
地上卧房
|
3 |
|
总卧房
|
3 |
|
公寓设施
|
Fireplace(s) |
|
赠送家电包括
|
洗碗机, 烘干机, 冰箱, 炉子, 洗衣机 |
|
地下室进展
|
已装修 |
|
地下室类型
|
全完工 |
|
施工种类
|
附加的 |
|
外墙
|
砖 |
|
壁炉
|
有 |
|
Fireplace Total
|
1 |
|
地基类型
|
混凝土 |
|
供暖方式
|
天然气 |
|
供暖类型
|
Heat Pump |
|
储存空间
|
2 |
|
类型
|
联排别墅 |
|
设备间
|
市政供水 |
车 位
土地
|
英亩数
|
无 |
|
土地便利设施
|
公共交通, 公园 |
|
污水道
|
Sanitary Sewer |
|
土地深度
|
35 Ft ,7 In |
|
土地宽度
|
69 Ft ,2 In |
|
不规则大小
|
69.19 X 35.63 Ft ; 1 |
|
规划描述
|
Res |
房 间
| 楼 层 |
类 型 |
长 度 |
宽 度 |
面 积 |
|
二楼 |
主卧 |
6.85 m |
3.45 m |
6.85 m x 3.45 m |
|
二楼 |
卧室 |
4.57 m |
2.56 m |
4.57 m x 2.56 m |
|
二楼 |
卧室 |
4.64 m |
2.66 m |
4.64 m x 2.66 m |
|
地下室 |
娱乐,游戏房 |
7.11 m |
4.19 m |
7.11 m x 4.19 m |
|
一楼 |
厨房 |
3.27 m |
3.09 m |
3.27 m x 3.09 m |
|
一楼 |
客厅 |
4.95 m |
2.36 m |
4.95 m x 2.36 m |
|
一楼 |
餐厅 |
3.86 m |
2.94 m |
3.86 m x 2.94 m |
https://www.realtor.ca/real-estate/27559497/53-san-remo-alta-vista-and-area-3602-riverview-park-3602-riverview-park










