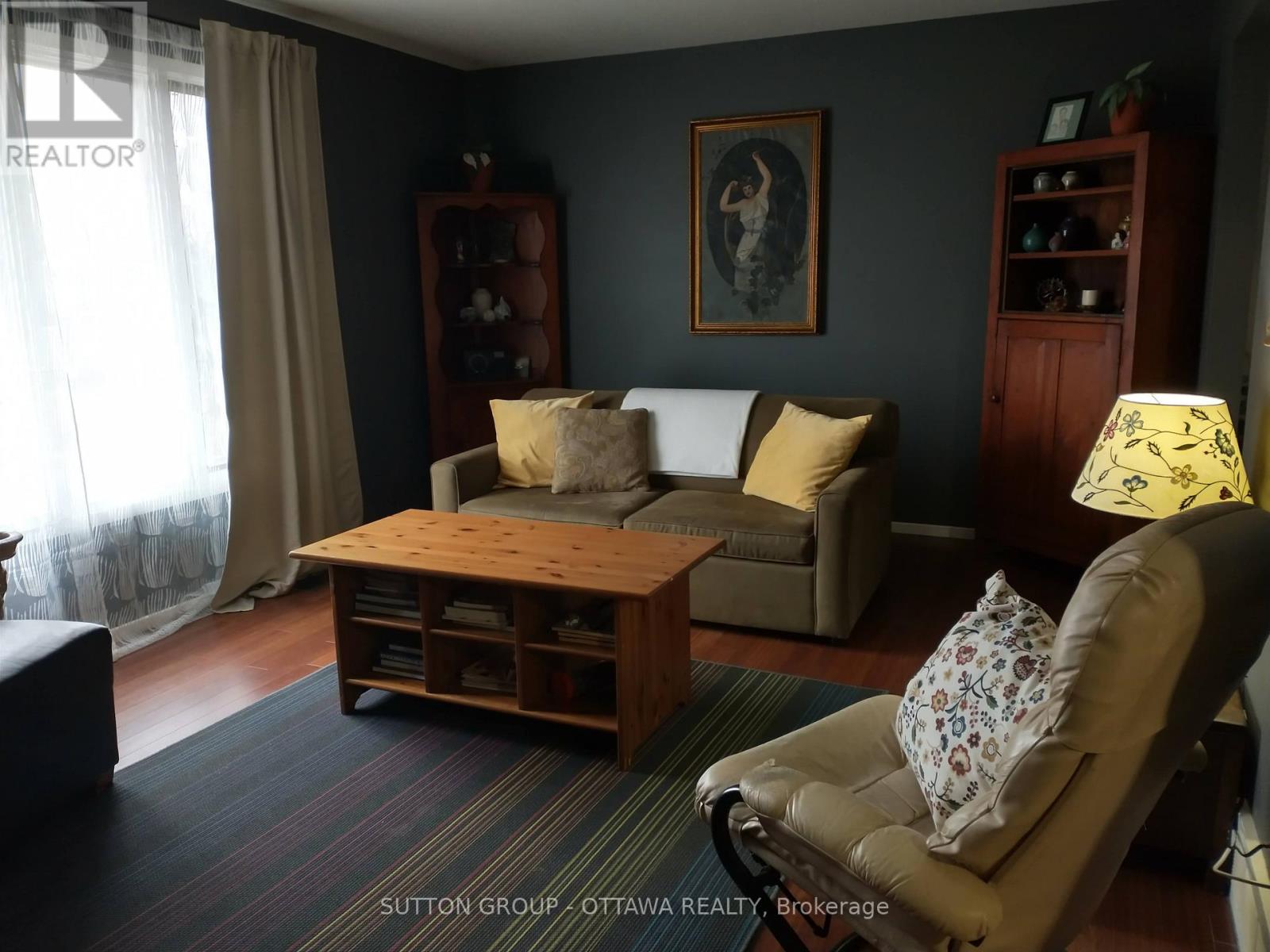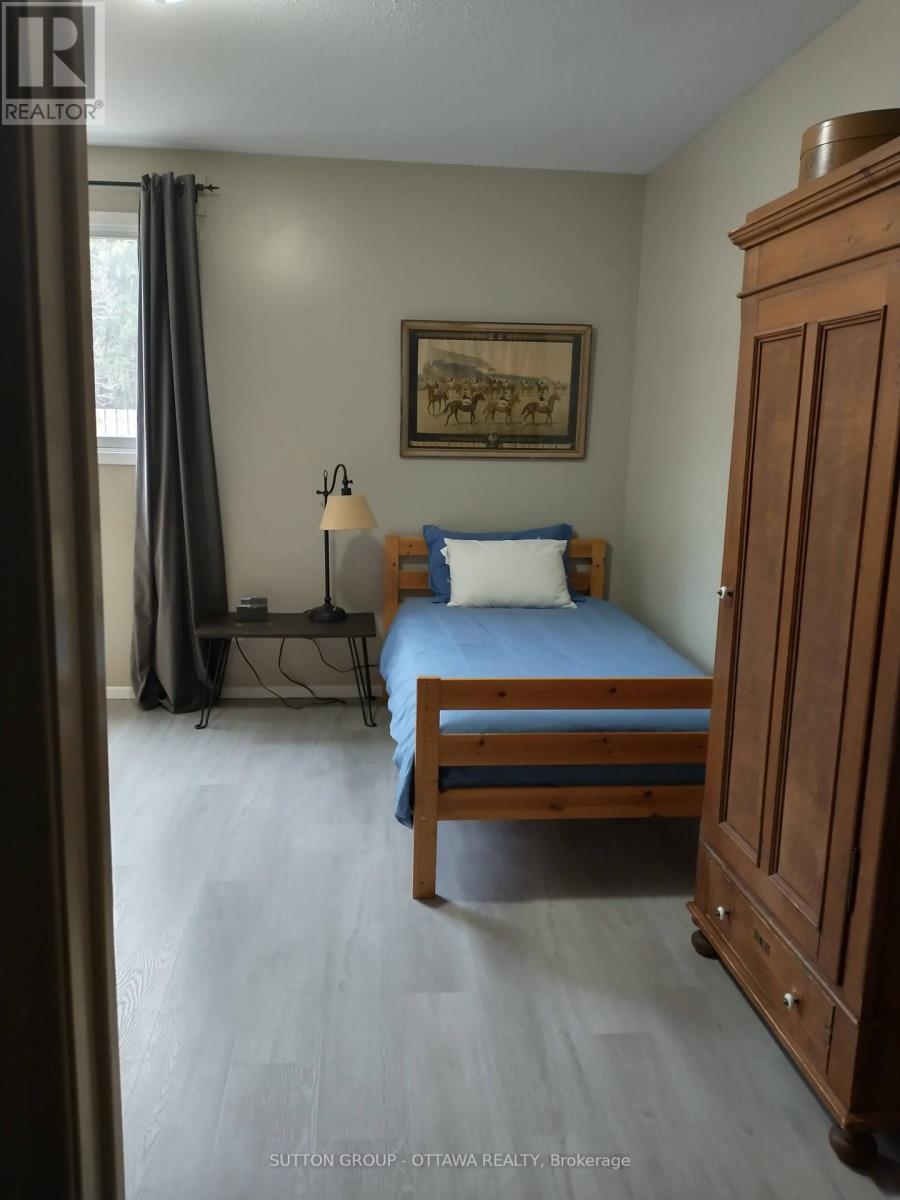3 卧室
2 浴室
壁炉
中央空调
风热取暖
$2,800 Monthly
Welcome to this well-maintained 3-bedroom, 2-bathroom semi-detached home, nestled in the safe, family-friendly neighbourhood of Craig Henry. This peaceful home offers the perfect balance of convenience and tranquility, being close to major arterial streets for easy access, yet set in a quiet, serene area. Enjoy the convenience of shopping, dining, and places of worship from various denominations, all within walking distance or a short drive. Families will love the added bonus of being in the highly sought-after catchment zones for Knoxdale Public School and Sir Robert Borden High School. This home is spacious. The rooms are all very generously sized. The home boasts three bedrooms and a functional, well-designed layout that maximizes space. The basement is dry, though unfinished. It can serve a a retreat or provide ample storage. Close by you'll find biking paths for the summer and cross-country skiing opportunities in the winter, making it an ideal location for outdoor enthusiasts. Transit is only a few minutes walk away. Don't miss the chance to make this wonderful home yours! Schedule a visit today before it's gone! The home is currently tenanted so please provide minimum 26 hours notice for all showings. The property will be available anytime after MAY 1, 2025. Pictures were taken before this current tenancy. (id:44758)
房源概要
|
MLS® Number
|
X12027655 |
|
房源类型
|
民宅 |
|
社区名字
|
7604 - Craig Henry/Woodvale |
|
特征
|
Flat Site |
|
总车位
|
6 |
详 情
|
浴室
|
2 |
|
地上卧房
|
3 |
|
总卧房
|
3 |
|
公寓设施
|
Fireplace(s) |
|
赠送家电包括
|
洗碗机, 烘干机, 炉子, 洗衣机, 冰箱 |
|
地下室进展
|
已完成 |
|
地下室类型
|
N/a (unfinished) |
|
施工种类
|
Semi-detached |
|
空调
|
中央空调 |
|
外墙
|
乙烯基壁板, 砖 Veneer |
|
壁炉
|
有 |
|
Fireplace Total
|
1 |
|
地基类型
|
混凝土浇筑 |
|
供暖方式
|
天然气 |
|
供暖类型
|
压力热风 |
|
储存空间
|
2 |
|
类型
|
独立屋 |
|
设备间
|
市政供水 |
车 位
土地
|
英亩数
|
无 |
|
污水道
|
Sanitary Sewer |
|
土地深度
|
100 Ft |
|
土地宽度
|
34 Ft ,3 In |
|
不规则大小
|
34.3 X 100 Ft |
房 间
| 楼 层 |
类 型 |
长 度 |
宽 度 |
面 积 |
|
地下室 |
设备间 |
|
|
Measurements not available |
|
一楼 |
其它 |
6.062 m |
5.5638 m |
6.062 m x 5.5638 m |
|
一楼 |
洗衣房 |
|
|
Measurements not available |
|
一楼 |
娱乐,游戏房 |
7.519 m |
3.415 m |
7.519 m x 3.415 m |
|
一楼 |
浴室 |
1.514 m |
2.531 m |
1.514 m x 2.531 m |
|
一楼 |
卧室 |
3.811 m |
3.649 m |
3.811 m x 3.649 m |
|
Upper Level |
厨房 |
3.696 m |
3.785 m |
3.696 m x 3.785 m |
|
Upper Level |
浴室 |
2.715 m |
2.286 m |
2.715 m x 2.286 m |
|
Upper Level |
卧室 |
4.019 m |
2.71 m |
4.019 m x 2.71 m |
|
Upper Level |
卧室 |
3.027 m |
4.313 m |
3.027 m x 4.313 m |
|
Upper Level |
门厅 |
1.6 m |
2.103 m |
1.6 m x 2.103 m |
|
Upper Level |
客厅 |
3.673 m |
5.474 m |
3.673 m x 5.474 m |
|
Upper Level |
餐厅 |
3.038 m |
3.785 m |
3.038 m x 3.785 m |
设备间
https://www.realtor.ca/real-estate/28043271/53-shoreham-avenue-ottawa-7604-craig-henrywoodvale















