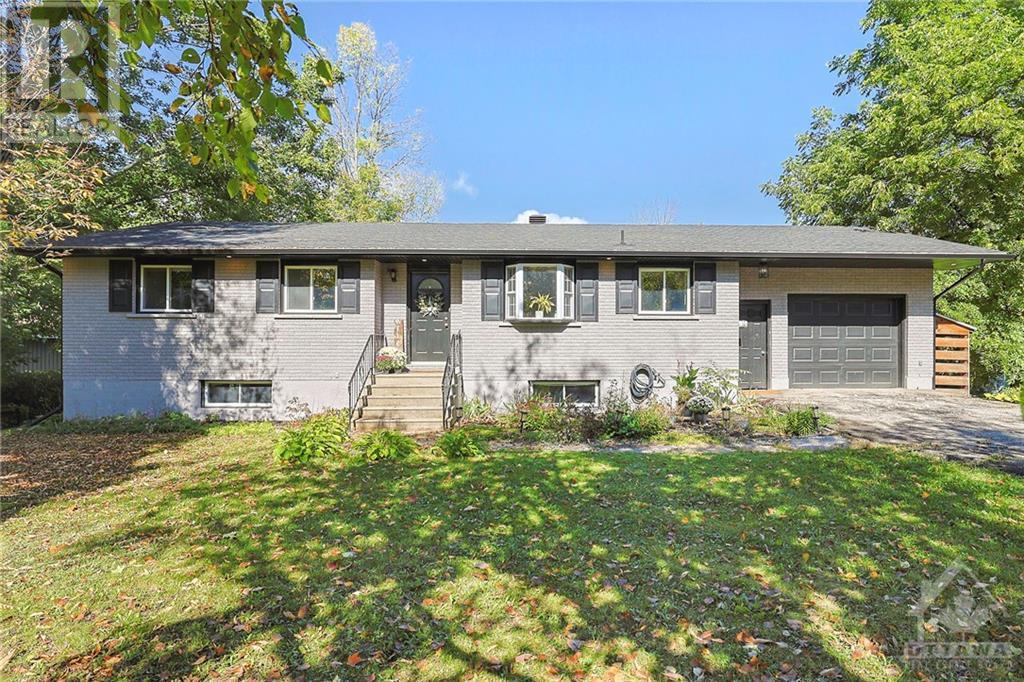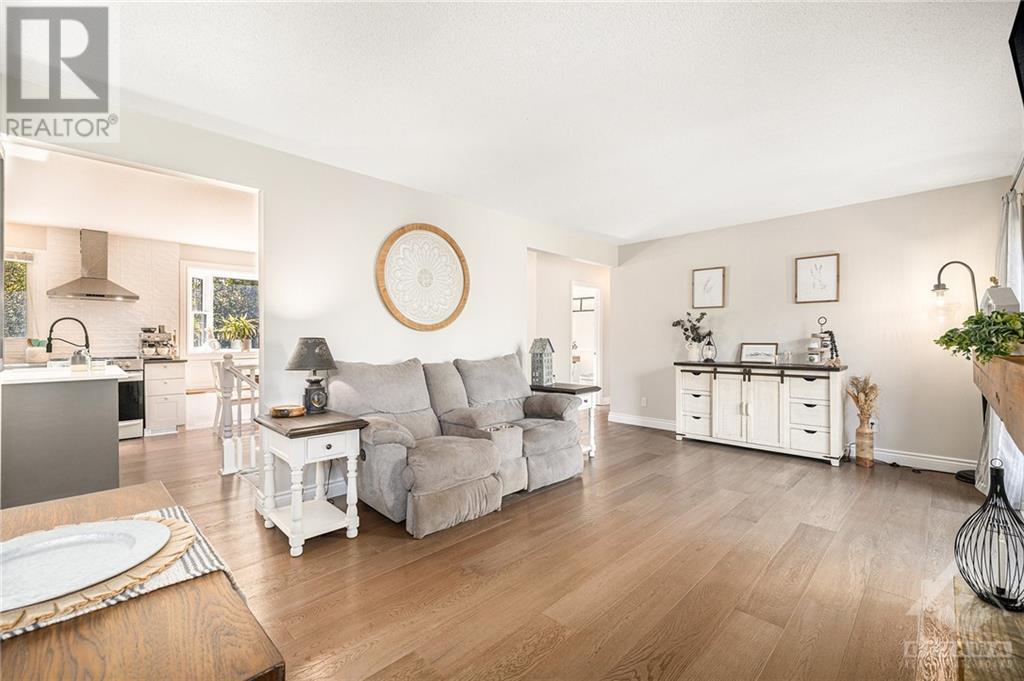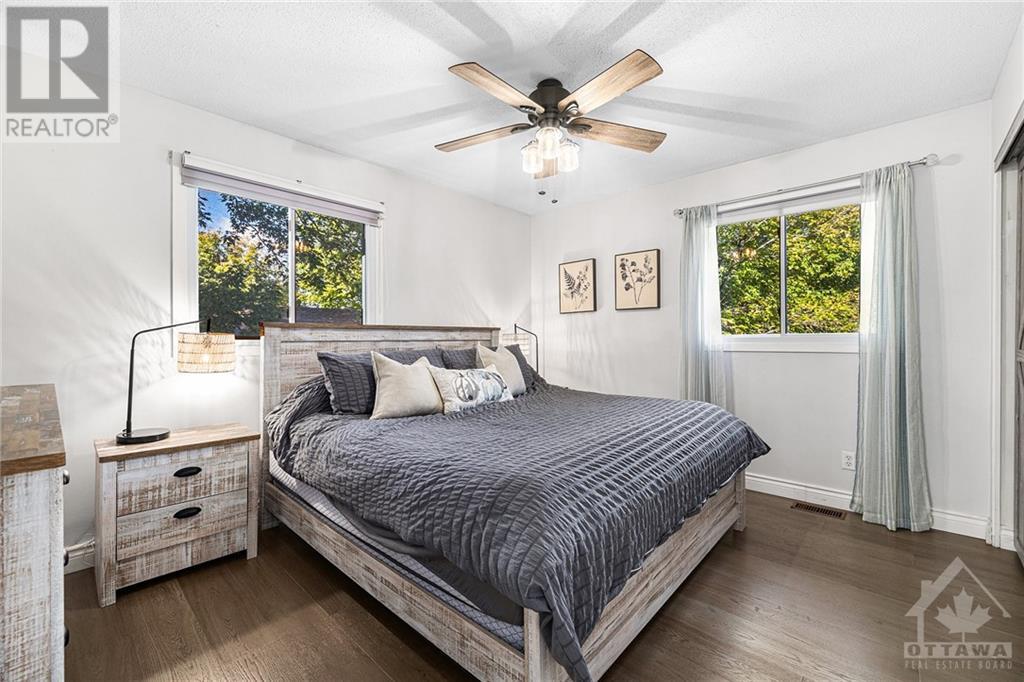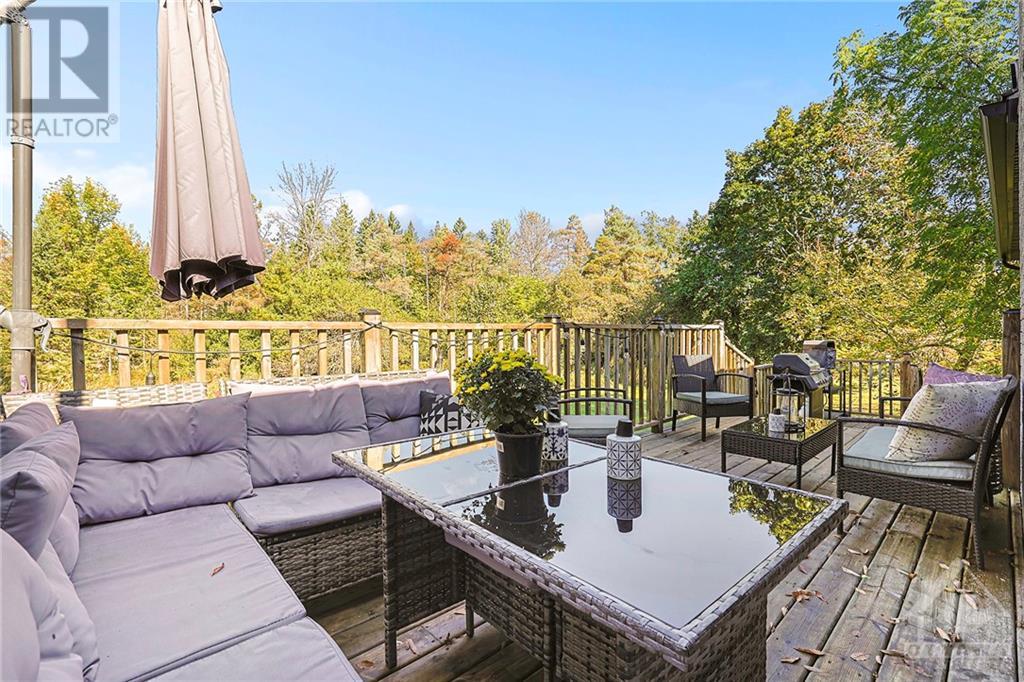4 卧室
2 浴室
平房
壁炉
中央空调
电加热器取暖, 风热取暖
面积
Landscaped
$629,900
Stop The Car!!!Looking for the perfect bungalow in a gorgeous one acre country setting?Close to schools, parks, Tay River, wineries, breweries, and beautiful downtown heritage Perth.This home is awaiting a new family to create ever lasting memories. Beautiful sun lit kitchen with lovely farm sink,granite counters,& built in eating area. Next to that is the large dining area and living room overlooking the large, private back deck and a yard with so much room for outdoor family games! 3 good sized bedrooms and a lovely bath with jazzy brass sink fixtures, granite counter and a handy laundry area upstairs.Lower level set up with a gym/bdrm, family room & kitchen area.This home would suit so many family designs including young families, seniors,parents with adult children, inlaw suite, or set up your home day care with everything needed on the lower level including the updated 3 piece bath!Shingles '22, septic'21,furnace'18. Generlink,too. Reading nook virtually staged. (id:44758)
房源概要
|
MLS® Number
|
1413870 |
|
房源类型
|
民宅 |
|
临近地区
|
Glen Tay |
|
附近的便利设施
|
近高尔夫球场, Recreation Nearby, 购物, Water Nearby |
|
社区特征
|
Family Oriented |
|
特征
|
Acreage, 自动车库门 |
|
总车位
|
6 |
|
存储类型
|
Storage 棚 |
|
结构
|
Deck |
详 情
|
浴室
|
2 |
|
地上卧房
|
3 |
|
地下卧室
|
1 |
|
总卧房
|
4 |
|
赠送家电包括
|
冰箱, 洗碗机, 烘干机, 炉子, 洗衣机 |
|
建筑风格
|
平房 |
|
地下室进展
|
已装修 |
|
地下室类型
|
全完工 |
|
施工日期
|
1970 |
|
施工种类
|
独立屋 |
|
空调
|
中央空调 |
|
外墙
|
砖 |
|
壁炉
|
有 |
|
Fireplace Total
|
1 |
|
固定装置
|
吊扇 |
|
Flooring Type
|
Hardwood, Laminate, Ceramic |
|
地基类型
|
水泥 |
|
供暖方式
|
Propane |
|
供暖类型
|
Baseboard Heaters, Forced Air |
|
储存空间
|
1 |
|
类型
|
独立屋 |
|
设备间
|
Drilled Well |
车 位
土地
|
英亩数
|
有 |
|
土地便利设施
|
近高尔夫球场, Recreation Nearby, 购物, Water Nearby |
|
Landscape Features
|
Landscaped |
|
污水道
|
Septic System |
|
土地深度
|
250 Ft |
|
土地宽度
|
200 Ft |
|
不规则大小
|
1.14 |
|
Size Total
|
1.14 Ac |
|
规划描述
|
住宅 |
房 间
| 楼 层 |
类 型 |
长 度 |
宽 度 |
面 积 |
|
Lower Level |
大型活动室 |
|
|
24'0" x 18'5" |
|
Lower Level |
卧室 |
|
|
14'5" x 8'10" |
|
Lower Level |
三件套卫生间 |
|
|
Measurements not available |
|
Lower Level |
Workshop |
|
|
13'2" x 8'0" |
|
一楼 |
客厅 |
|
|
16'8" x 11'9" |
|
一楼 |
餐厅 |
|
|
9'10" x 9'7" |
|
一楼 |
厨房 |
|
|
12'11" x 10'5" |
|
一楼 |
Eating Area |
|
|
9'2" x 7'8" |
|
一楼 |
主卧 |
|
|
11'9" x 10'9" |
|
一楼 |
卧室 |
|
|
9'6" x 8'11" |
|
一楼 |
卧室 |
|
|
9'10" x 9'6" |
|
一楼 |
四件套浴室 |
|
|
11'9" x 8'4" |
https://www.realtor.ca/real-estate/27475328/530-christie-lake-road-perth-glen-tay


































