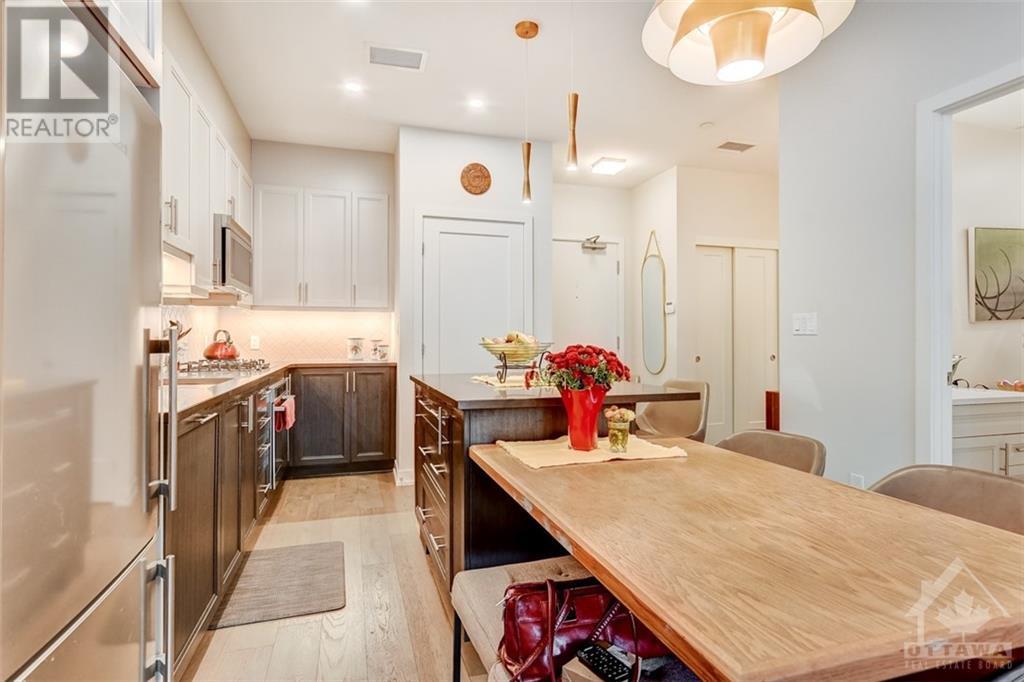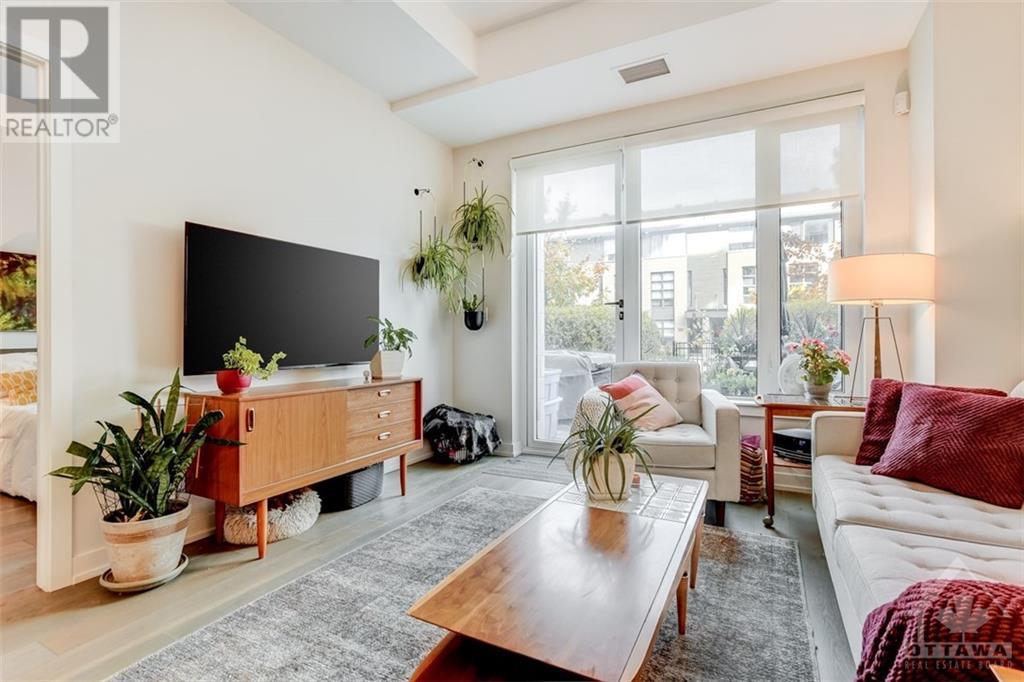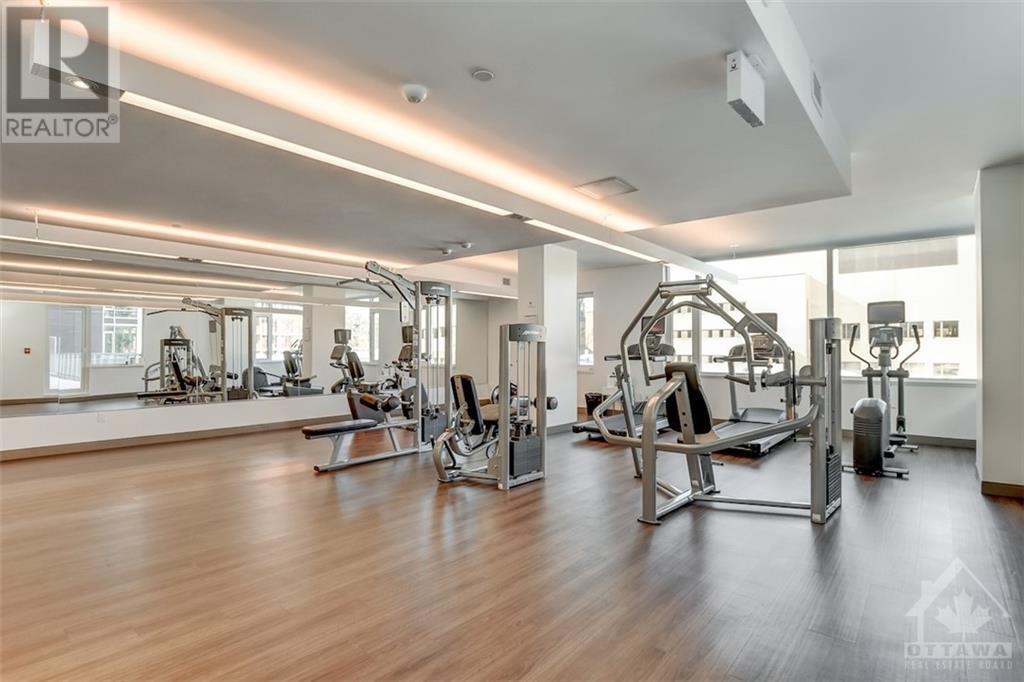530 De Mazenod Avenue Unit#107 Ottawa, Ontario K1S 5W8

$625,000管理费,Property Management, Waste Removal, Caretaker, Other, See Remarks, Condominium Amenities, Recreation Facilities, Reserve Fund Contributions
$501.97 每月
管理费,Property Management, Waste Removal, Caretaker, Other, See Remarks, Condominium Amenities, Recreation Facilities, Reserve Fund Contributions
$501.97 每月Welcome to unit 107 at the beautiful, Barry Hobin designed, River Terraces I in Greystone Village. This elegant 1 bedroom + den, terrace level unit, sits at 675sqft and offers tons of upgrades including a custom kitchen island, kitchen cabinets, lighting and flooring! Serene 300sqft terrace with water and BBQ hook-up offers endless possibilities for gardeners and outdoor living. The unit also comes with underground parking and TWO storage units, with one located conveniently across the hall. Fantastic building amenities including gym, lounge, guest suite, yoga studio, bike/kayak storage, car and pet washing stations! Steps to the revitalized Main Street with new restaurants/cafes/farmers market. Walk to the Glebe/Lansdowne across the Flora Footbridge or paddle board along the Rideau River! Trails and bike paths are at your door connecting you to downtown. Simply move in and enjoy the amazing lifestyle in Old Ottawa East. Come check out luxury urban living! 24 hr irrevocable on offers. (id:44758)
Open House
此属性有开放式房屋!
1:00 pm
结束于:3:00 pm
房源概要
| MLS® Number | 1418433 |
| 房源类型 | 民宅 |
| 临近地区 | Greystone Village |
| 附近的便利设施 | 公共交通, Recreation Nearby, 购物, Water Nearby |
| 社区特征 | Recreational Facilities, Adult Oriented, Pets Allowed |
| 特征 | Elevator |
| 总车位 | 1 |
| 结构 | Patio(s) |
详 情
| 浴室 | 1 |
| 地上卧房 | 1 |
| 总卧房 | 1 |
| 公寓设施 | 宴会厅, Storage - Locker, Laundry - In Suite, 客人套房, 健身房 |
| 赠送家电包括 | 冰箱, 烤箱 - Built-in, 洗碗机, 烘干机, 微波炉 Range Hood Combo, 炉子, 洗衣机, 报警系统, Blinds |
| 地下室进展 | Not Applicable |
| 地下室类型 | None (not Applicable) |
| 施工日期 | 2020 |
| 空调 | 中央空调 |
| 外墙 | 石, 砖, 混凝土 |
| Flooring Type | Hardwood, Tile |
| 地基类型 | 混凝土浇筑 |
| 供暖方式 | 天然气 |
| 供暖类型 | 压力热风 |
| 储存空间 | 9 |
| 类型 | 公寓 |
| 设备间 | 市政供水 |
车 位
| 地下 | |
| 访客停车位 |
土地
| 英亩数 | 无 |
| 土地便利设施 | 公共交通, Recreation Nearby, 购物, Water Nearby |
| Landscape Features | Landscaped |
| 污水道 | 城市污水处理系统 |
| 规划描述 | 住宅 Condo |
房 间
| 楼 层 | 类 型 | 长 度 | 宽 度 | 面 积 |
|---|---|---|---|---|
| 一楼 | 厨房 | 8'6" x 15'0" | ||
| 一楼 | 客厅/饭厅 | 11'8" x 13'8" | ||
| 一楼 | 衣帽间 | 9'4" x 6'1" | ||
| 一楼 | 卧室 | 9'1" x 12'0" | ||
| 一楼 | 四件套浴室 | Measurements not available | ||
| Other | 其它 | 20'9" x 13'9" |
https://www.realtor.ca/real-estate/27606622/530-de-mazenod-avenue-unit107-ottawa-greystone-village

































