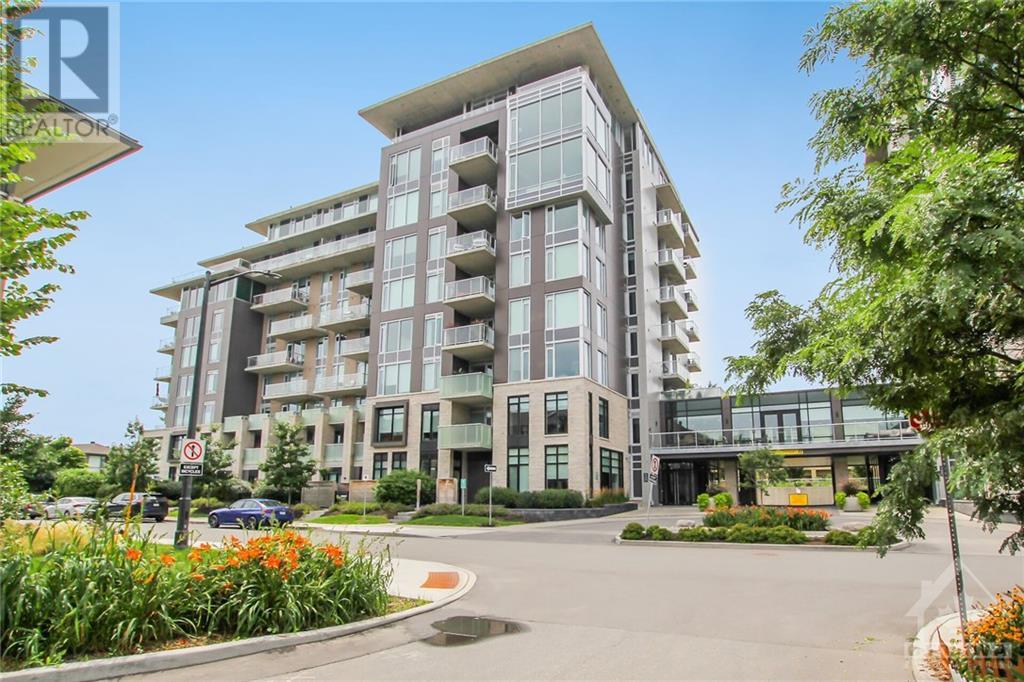530 De Mazenod Avenue Unit#308 Ottawa, Ontario K1S 5W8

$739,900管理费,Property Management, Waste Removal, Caretaker, Other, See Remarks, Condominium Amenities, Reserve Fund Contributions
$601.11 每月
管理费,Property Management, Waste Removal, Caretaker, Other, See Remarks, Condominium Amenities, Reserve Fund Contributions
$601.11 每月Resort style living at The River Terraces I in Greystone Village! Experience the energy of this vibrant community, designed to enjoy all that Old Ottawa East has to offer incl. Main St. restaurants, boutiques, the Rideau River Trail & a kayak launch at your doorstep! Walk to the Canal, TD Place & Lansdowne Park. This bright, East facing suite has beautiful views of the park & Ottawa's lush, treed skyline. A tastefully designed open layout, w/fireplace, new luxury vinyl flooring & elegant finishings throughout. The kitchen has a built-in oven, gas cooktop, Quartz countertops & sleek modern cabinetry. A spacious primary Bdrm has a 3pc Ensuite, and two double closets. The 2nd Bdrm is adjacent to a 4pc bath & in-suite laundry. Enjoy fabulous views and the privacy of an expansive, 328 Sq.Ft. terrace w/ gas BBQ hook-up. This premier address has a fully equipped gym, yoga studio, party rooms, guest suites, bicycle & kayak storage, pet spa, car wash & more! Parking & storage locker included. (id:44758)
房源概要
| MLS® Number | 1406346 |
| 房源类型 | 民宅 |
| 临近地区 | Greystone Village |
| 附近的便利设施 | 公共交通, Recreation Nearby, 购物, Water Nearby |
| 社区特征 | Pets Allowed With Restrictions |
| 特征 | Elevator |
| 总车位 | 1 |
| 结构 | Patio(s) |
详 情
| 浴室 | 2 |
| 地上卧房 | 2 |
| 总卧房 | 2 |
| 公寓设施 | 宴会厅, Storage - Locker, Laundry - In Suite, 客人套房, 健身房 |
| 赠送家电包括 | 冰箱, 烤箱 - Built-in, Cooktop, 洗碗机, 烘干机, 微波炉 Range Hood Combo, Blinds |
| 地下室进展 | Not Applicable |
| 地下室类型 | None (not Applicable) |
| 施工日期 | 2020 |
| 空调 | 中央空调 |
| 外墙 | 石, 混凝土 |
| 壁炉 | 有 |
| Fireplace Total | 1 |
| 固定装置 | Drapes/window Coverings |
| Flooring Type | Laminate, Tile |
| 地基类型 | 混凝土浇筑 |
| 供暖方式 | 天然气 |
| 供暖类型 | 压力热风 |
| 储存空间 | 8 |
| 类型 | 公寓 |
| 设备间 | 市政供水 |
车 位
| 地下 |
土地
| 入口类型 | Highway Access, Water Access |
| 英亩数 | 无 |
| 土地便利设施 | 公共交通, Recreation Nearby, 购物, Water Nearby |
| Landscape Features | Landscaped |
| 污水道 | 城市污水处理系统 |
| 规划描述 | 住宅 |
房 间
| 楼 层 | 类 型 | 长 度 | 宽 度 | 面 积 |
|---|---|---|---|---|
| 一楼 | 厨房 | 12'10" x 12'7" | ||
| 一楼 | Living Room/fireplace | 12'8" x 12'0" | ||
| 一楼 | 主卧 | 14'3" x 10'0" | ||
| 一楼 | 三件套浴室 | 7'8" x 6'7" | ||
| 一楼 | 卧室 | 10'0" x 9'4" | ||
| 一楼 | 四件套浴室 | 8'5" x 6'11" | ||
| 一楼 | 洗衣房 | Measurements not available |
https://www.realtor.ca/real-estate/27278541/530-de-mazenod-avenue-unit308-ottawa-greystone-village

































