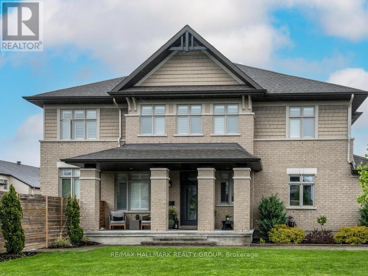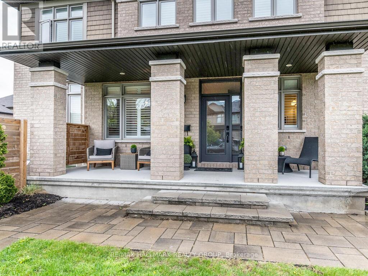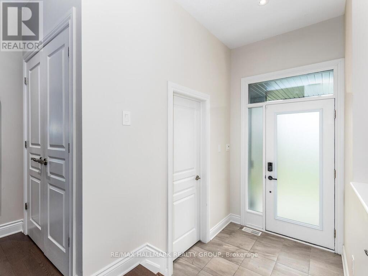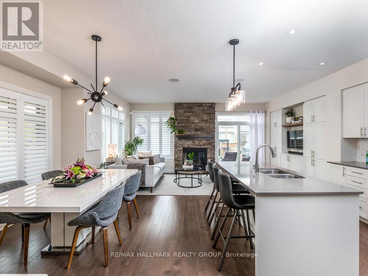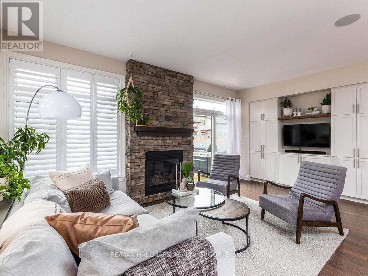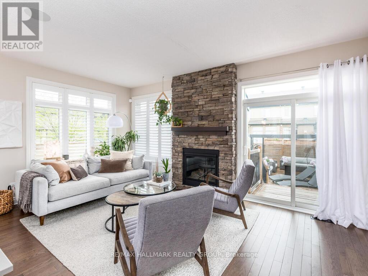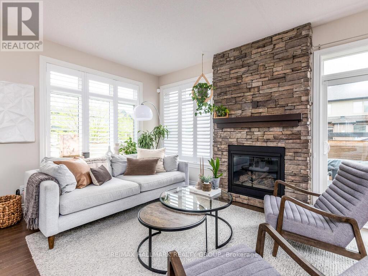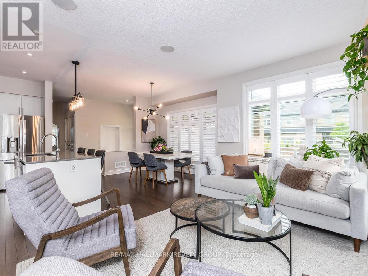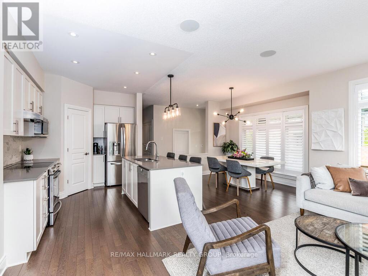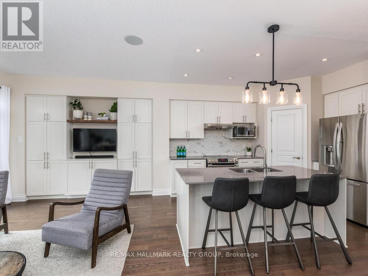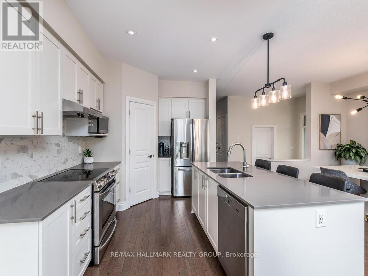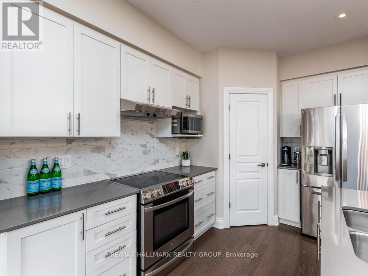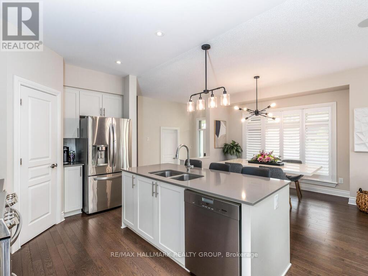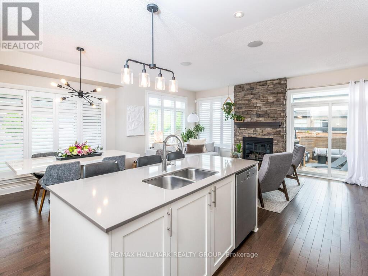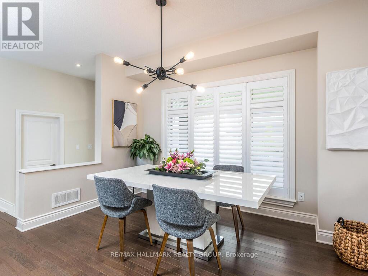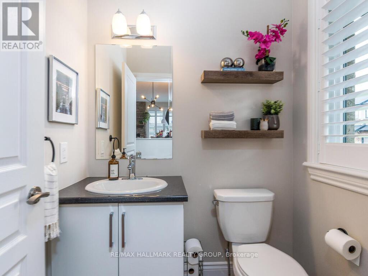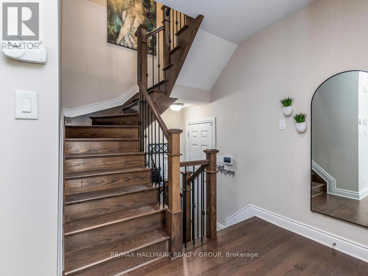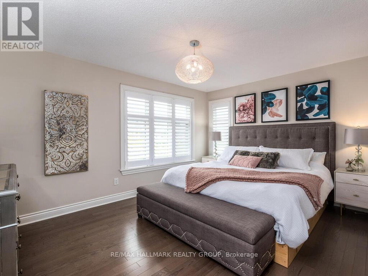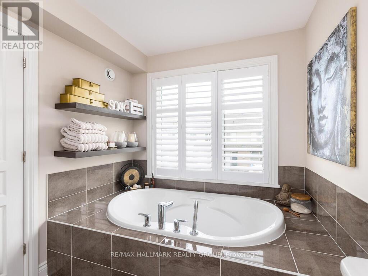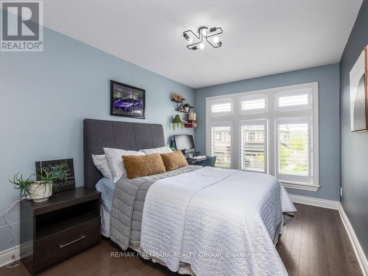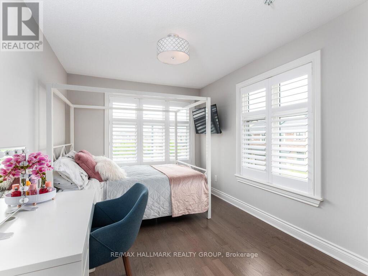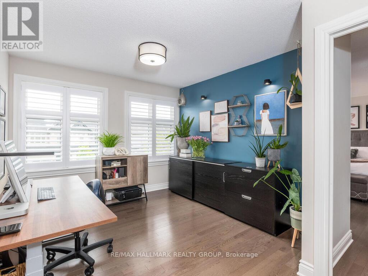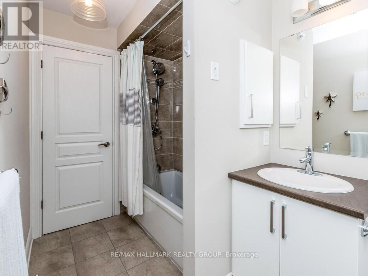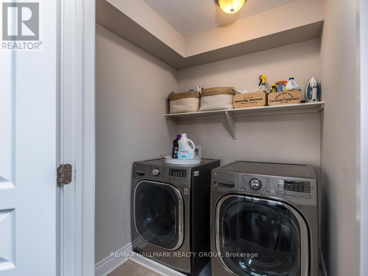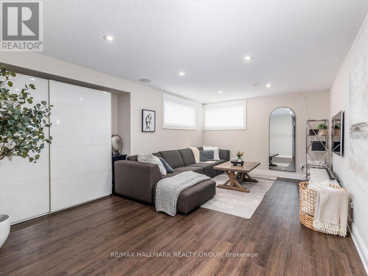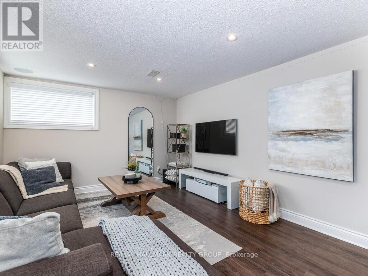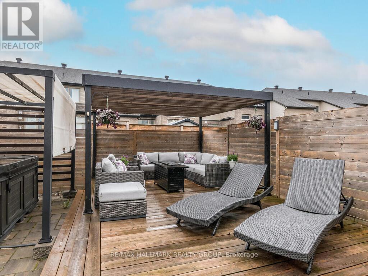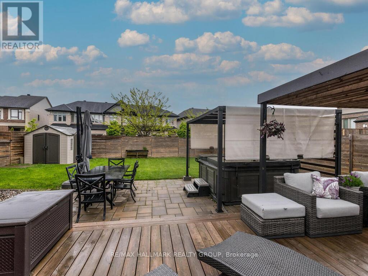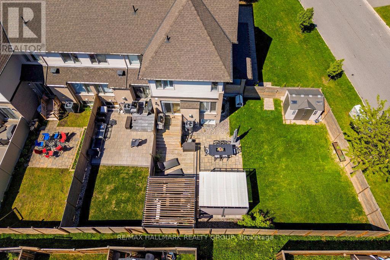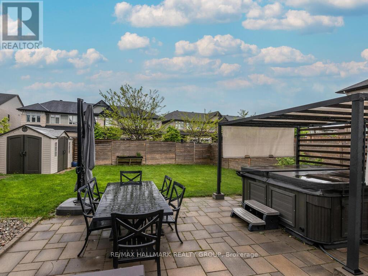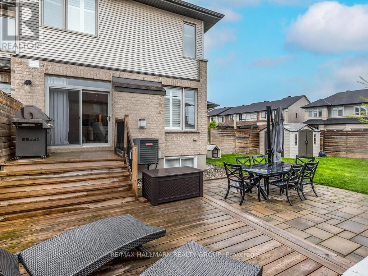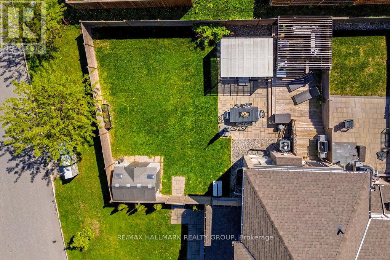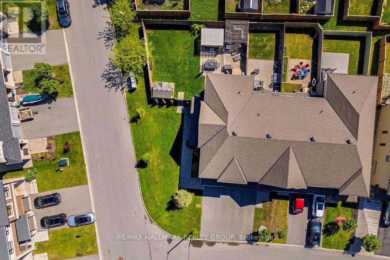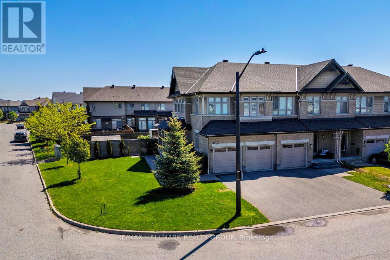3 卧室
3 浴室
1500 - 2000 sqft
壁炉
中央空调
风热取暖
$825,000
Open House Sunday June 1st 2-4 p.m. Absolutely Stunning End Unit Townhome on a large lot in Riverside South! Don't miss this rare opportunity to own a beautifully upgraded end unit townhome on an oversized premium lot, featuring a double car garage in the heart of sought-after Riverside South! Offering over 2000 sq ft of stylish living space, this home boasts a bright, open-concept layout with 9-ft ceilings on the main floor. The kitchen is a chefs dream, complete with quartz countertops, stainless steel appliances, a walk-in pantry, and ample cabinetry. The hardwood staircase leads to a spacious upper level with a generous primary bedroom featuring a spa-like ensuite and walk-in closet. The versatile loft is perfect as a home office or additional family room. Enjoy the convenience of a second-floor laundry room. Gorgeous hardwood on the main and upper levels. California shutters throughout! The finished lower level offers a bright rec room with large windows ideal for a playroom or media space. Step outside to your beautifully landscaped backyard oasis, complete with an expansive deck, interlock patio, and wooden pergola - perfect for outdoor entertaining while still offering plenty of green space for kids and pets to play. Lots of storage inside and out with loft storage in the garage for seasonal equipment. Located near LRT, scenic walking trails, the areas many schools, and shopping this home truly has it all. A must-see property that wont last long! (id:44758)
Open House
此属性有开放式房屋!
开始于:
2:00 pm
结束于:
4:00 pm
房源概要
|
MLS® Number
|
X12177432 |
|
房源类型
|
民宅 |
|
社区名字
|
2602 - Riverside South/Gloucester Glen |
|
附近的便利设施
|
公共交通 |
|
设备类型
|
热水器 - Tankless |
|
总车位
|
6 |
|
租赁设备类型
|
热水器 - Tankless |
|
结构
|
棚 |
详 情
|
浴室
|
3 |
|
地上卧房
|
3 |
|
总卧房
|
3 |
|
Age
|
6 To 15 Years |
|
公寓设施
|
Fireplace(s) |
|
赠送家电包括
|
Garage Door Opener Remote(s), 洗碗机, 烘干机, Garage Door Opener, Hood 电扇, 微波炉, Storage Shed, 炉子, 洗衣机, 窗帘, 冰箱 |
|
地下室进展
|
已装修 |
|
地下室类型
|
N/a (finished) |
|
施工种类
|
附加的 |
|
空调
|
中央空调 |
|
外墙
|
砖, 乙烯基壁板 |
|
壁炉
|
有 |
|
Fireplace Total
|
1 |
|
地基类型
|
混凝土浇筑 |
|
客人卫生间(不包含洗浴)
|
1 |
|
供暖方式
|
天然气 |
|
供暖类型
|
压力热风 |
|
储存空间
|
2 |
|
内部尺寸
|
1500 - 2000 Sqft |
|
类型
|
联排别墅 |
|
设备间
|
市政供水 |
车 位
土地
|
英亩数
|
无 |
|
土地便利设施
|
公共交通 |
|
污水道
|
Sanitary Sewer |
|
土地深度
|
93 Ft ,1 In |
|
土地宽度
|
33 Ft ,2 In |
|
不规则大小
|
33.2 X 93.1 Ft |
|
规划描述
|
住宅 |
房 间
| 楼 层 |
类 型 |
长 度 |
宽 度 |
面 积 |
|
二楼 |
浴室 |
|
|
Measurements not available |
|
二楼 |
主卧 |
4.57 m |
3.71 m |
4.57 m x 3.71 m |
|
二楼 |
浴室 |
|
|
Measurements not available |
|
二楼 |
第二卧房 |
4.11 m |
2.84 m |
4.11 m x 2.84 m |
|
二楼 |
第三卧房 |
3.86 m |
2.74 m |
3.86 m x 2.74 m |
|
二楼 |
Loft |
3.2 m |
3.15 m |
3.2 m x 3.15 m |
|
二楼 |
洗衣房 |
|
|
Measurements not available |
|
地下室 |
娱乐,游戏房 |
6.1 m |
3.66 m |
6.1 m x 3.66 m |
|
一楼 |
餐厅 |
3.51 m |
3.05 m |
3.51 m x 3.05 m |
|
一楼 |
客厅 |
5.69 m |
3.51 m |
5.69 m x 3.51 m |
|
一楼 |
厨房 |
3.66 m |
2.54 m |
3.66 m x 2.54 m |
https://www.realtor.ca/real-estate/28375884/530-earnscliffe-grove-ottawa-2602-riverside-southgloucester-glen



