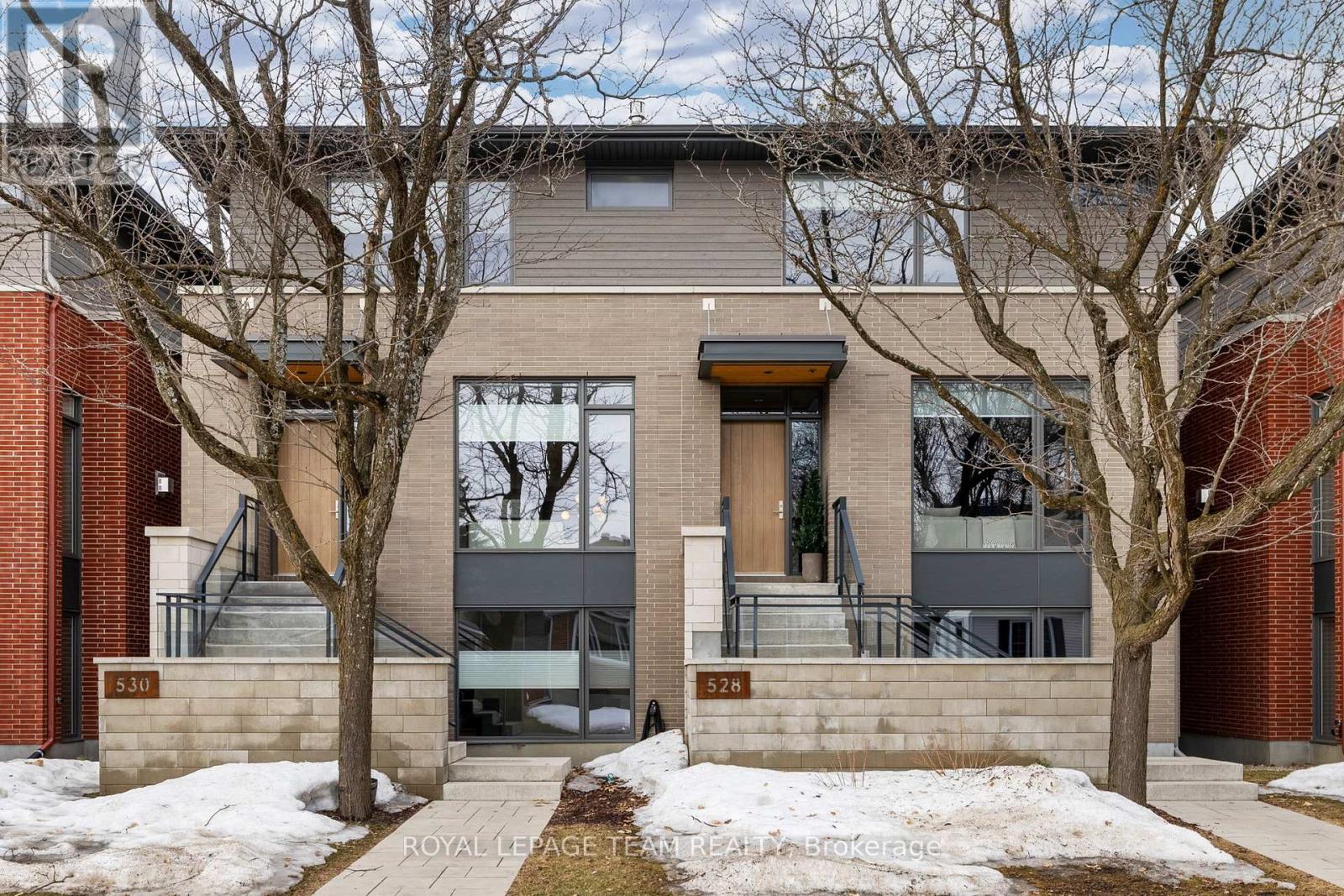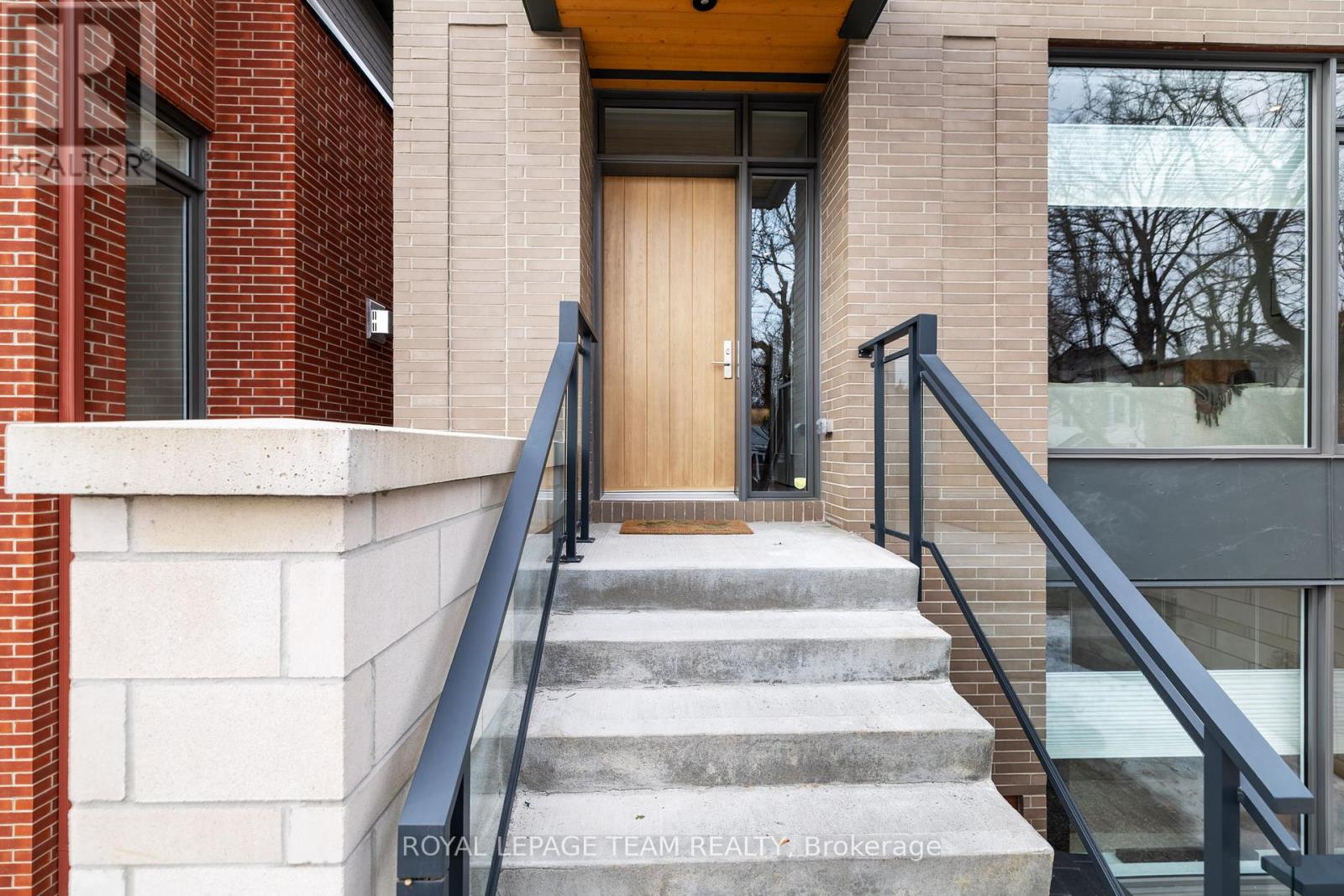3 卧室
4 浴室
1500 - 2000 sqft
壁炉
中央空调
风热取暖
$1,299,000
With nearly 2,000 sq. ft. of thoughtfully designed living space by renowned architect Barry Hobin and built by Uniform Homes, this residence exemplifies premium craftsmanship and refined finishes. Located just steps from vibrant Westboro Village, top-rated schools, and an array of amenities, this home offers the ideal blend of luxury and convenience. Floor-to-ceiling windows flood the main floor with natural light, creating a bright and airy atmosphere that is perfect for entertaining. The open-concept layout includes a chefs kitchen with quartz countertops, stainless steel appliances, generous storage, and a walk-in pantry. The living area features soaring ceilings and a cozy gas fireplace, while a rear deck with a gas hookup offers seamless indoor-outdoor living. A main floor powder room adds everyday convenience.Upstairs, you'll find three spacious bedrooms, including a primary retreat with a spa-inspired ensuite and a walk-in closet. The upper level also features a second full bathroom and a conveniently located laundry room. The finished lower level includes an above-grade flex space ideal for a home office, media room, or potential fourth bedroom. Additional highlights include an attached garage, a second covered parking space in the rear lane, remote-control blinds, and ample storage. Enjoy luxurious, low-maintenance living in one of Ottawas most sought-after neighbourhoods. (id:44758)
房源概要
|
MLS® Number
|
X12060327 |
|
房源类型
|
民宅 |
|
社区名字
|
5104 - McKellar/Highland |
|
附近的便利设施
|
公共交通, 公园, 学校 |
|
总车位
|
2 |
详 情
|
浴室
|
4 |
|
地上卧房
|
3 |
|
总卧房
|
3 |
|
Age
|
0 To 5 Years |
|
公寓设施
|
Fireplace(s) |
|
赠送家电包括
|
洗碗机, 烘干机, 炉子, 洗衣机, 窗帘, 冰箱 |
|
施工种类
|
Semi-detached |
|
空调
|
中央空调 |
|
外墙
|
砖, 混凝土 |
|
壁炉
|
有 |
|
地基类型
|
混凝土浇筑 |
|
客人卫生间(不包含洗浴)
|
2 |
|
供暖方式
|
天然气 |
|
供暖类型
|
压力热风 |
|
储存空间
|
2 |
|
内部尺寸
|
1500 - 2000 Sqft |
|
类型
|
独立屋 |
|
设备间
|
市政供水 |
车 位
土地
|
英亩数
|
无 |
|
土地便利设施
|
公共交通, 公园, 学校 |
|
污水道
|
Sanitary Sewer |
|
土地深度
|
79 Ft ,7 In |
|
土地宽度
|
24 Ft ,9 In |
|
不规则大小
|
24.8 X 79.6 Ft |
房 间
| 楼 层 |
类 型 |
长 度 |
宽 度 |
面 积 |
|
二楼 |
主卧 |
4.21 m |
3.98 m |
4.21 m x 3.98 m |
|
二楼 |
第二卧房 |
3.04 m |
3.02 m |
3.04 m x 3.02 m |
|
二楼 |
第三卧房 |
3.25 m |
2.81 m |
3.25 m x 2.81 m |
|
Lower Level |
娱乐,游戏房 |
3.63 m |
3.53 m |
3.63 m x 3.53 m |
|
一楼 |
客厅 |
5.08 m |
3.4 m |
5.08 m x 3.4 m |
|
一楼 |
餐厅 |
4.69 m |
2.74 m |
4.69 m x 2.74 m |
|
一楼 |
厨房 |
4.31 m |
3.4 m |
4.31 m x 3.4 m |
https://www.realtor.ca/real-estate/28116551/530-edison-avenue-ottawa-5104-mckellarhighland
















































