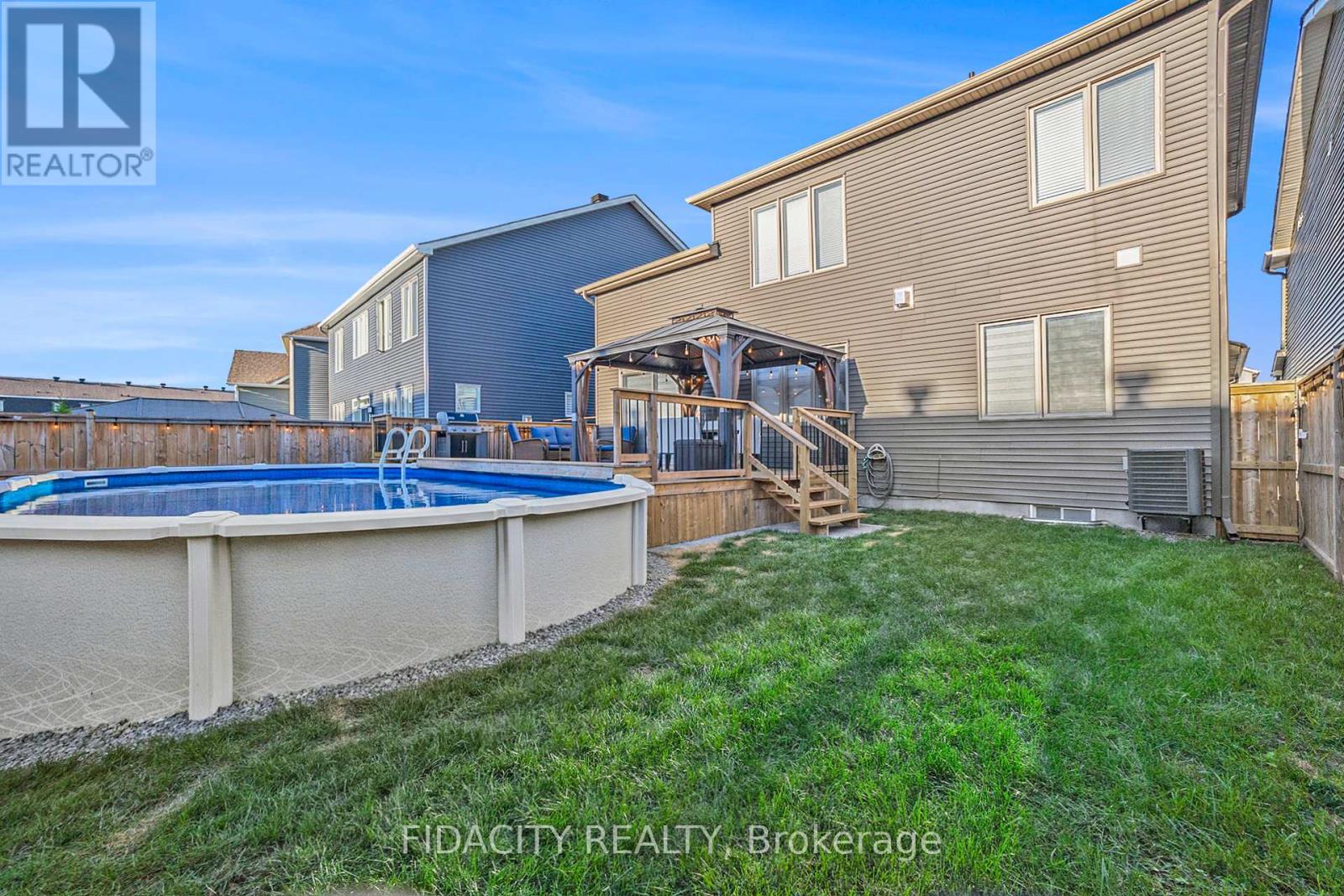6 卧室
4 浴室
壁炉
Above Ground Pool
中央空调
风热取暖
$1,150,000
Welcome to this newly built, expansive family home (2,846 sq ft above grade) offering the perfect blend of space, function, and luxury finishes in a fantastic location! Boasting 6 bedrooms + a main floor office, this home is ideal for growing families or blending families. The heart of the home is the stunning gourmet kitchen, featuring quartz countertops, an oversized island with seating, a walk-in pantry, and a butlers pantry perfect for hosting gatherings. The kitchen flows seamlessly into the bright dining area and cozy living room, creating an open-concept space with lots of windows. A formal dining room, currently set up as a gym, offers flexibility and could easily serve as a secondary seating area, formal dining or playroom. Upstairs, you will find 4 generously sized bedrooms, a convenient laundry area, and a spacious main bathroom. The primary suite is a true retreat with a large walk-in closet and a spa-like ensuite featuring a soaker tub, glass shower, and double sinks.The fully finished basement extends the living space with 2 additional bedrooms, a full bathroom with a glass shower, and a spacious rec room ideal for movie nights, teens, in-laws, or guests. Step outside to your beautiful backyard oasis, complete with a pool, fence, deck & gazebo, perfect for summer entertaining and family fun. Located close to major transit routes, grocery stores, the Trans Canada Trail, and brand-new schools, this home offers the best of convenience and lifestyle. Don't miss your chance to call this incredible property home! (id:44758)
房源概要
|
MLS® Number
|
X12030196 |
|
房源类型
|
民宅 |
|
社区名字
|
9010 - Kanata - Emerald Meadows/Trailwest |
|
总车位
|
4 |
|
泳池类型
|
Above Ground Pool |
详 情
|
浴室
|
4 |
|
地上卧房
|
6 |
|
总卧房
|
6 |
|
赠送家电包括
|
洗碗机, 烘干机, Hood 电扇, 炉子, 洗衣机, 窗帘, 冰箱 |
|
地下室进展
|
已装修 |
|
地下室类型
|
全完工 |
|
施工种类
|
独立屋 |
|
空调
|
中央空调 |
|
外墙
|
砖, 乙烯基壁板 |
|
壁炉
|
有 |
|
地基类型
|
混凝土浇筑 |
|
客人卫生间(不包含洗浴)
|
1 |
|
供暖方式
|
天然气 |
|
供暖类型
|
压力热风 |
|
储存空间
|
2 |
|
类型
|
独立屋 |
|
设备间
|
市政供水 |
车 位
土地
|
英亩数
|
无 |
|
污水道
|
Sanitary Sewer |
|
土地深度
|
32 Ft |
|
土地宽度
|
14 Ft |
|
不规则大小
|
14.05 X 32 Ft |
房 间
| 楼 层 |
类 型 |
长 度 |
宽 度 |
面 积 |
|
二楼 |
第三卧房 |
4.02 m |
4.57 m |
4.02 m x 4.57 m |
|
二楼 |
卧室 |
4.02 m |
3.65 m |
4.02 m x 3.65 m |
|
二楼 |
主卧 |
4.47 m |
5.26 m |
4.47 m x 5.26 m |
|
二楼 |
第二卧房 |
3.61 m |
4.57 m |
3.61 m x 4.57 m |
|
地下室 |
Bedroom 5 |
4.39 m |
3.15 m |
4.39 m x 3.15 m |
|
地下室 |
卧室 |
3.61 m |
5.43 m |
3.61 m x 5.43 m |
|
地下室 |
娱乐,游戏房 |
5.19 m |
6.79 m |
5.19 m x 6.79 m |
|
一楼 |
客厅 |
4.15 m |
5.26 m |
4.15 m x 5.26 m |
|
一楼 |
厨房 |
4.11 m |
4.4 m |
4.11 m x 4.4 m |
|
一楼 |
Office |
3.58 m |
3.18 m |
3.58 m x 3.18 m |
|
一楼 |
餐厅 |
4.02 m |
2.82 m |
4.02 m x 2.82 m |
|
一楼 |
起居室 |
4.02 m |
3.75 m |
4.02 m x 3.75 m |
https://www.realtor.ca/real-estate/28048598/531-arosa-way-ottawa-9010-kanata-emerald-meadowstrailwest








































