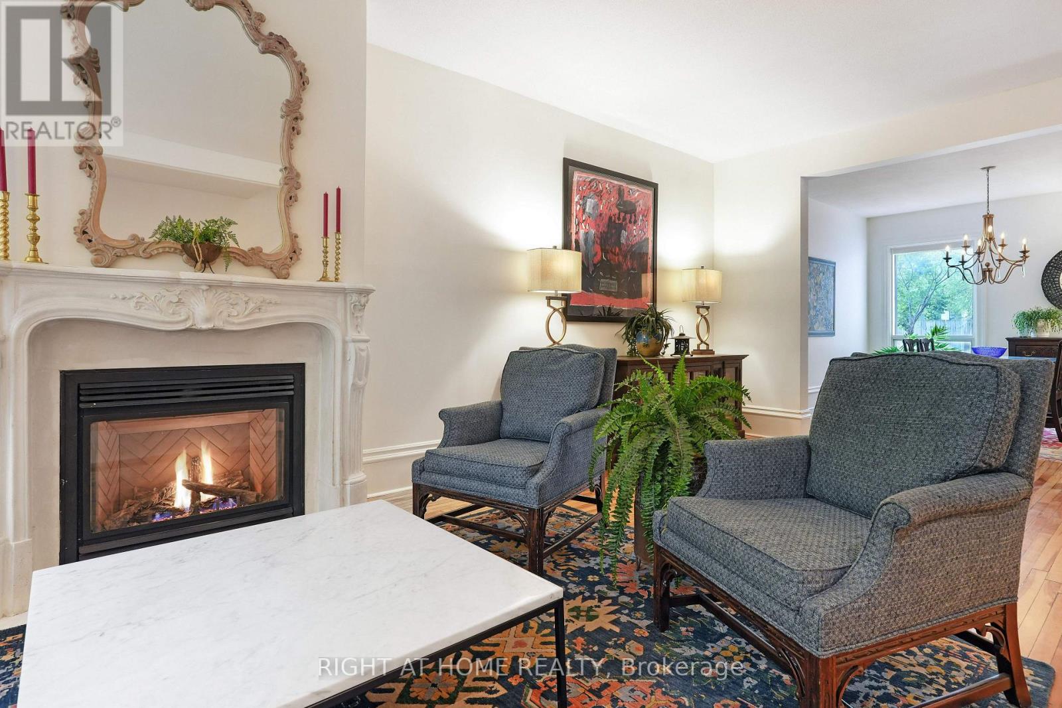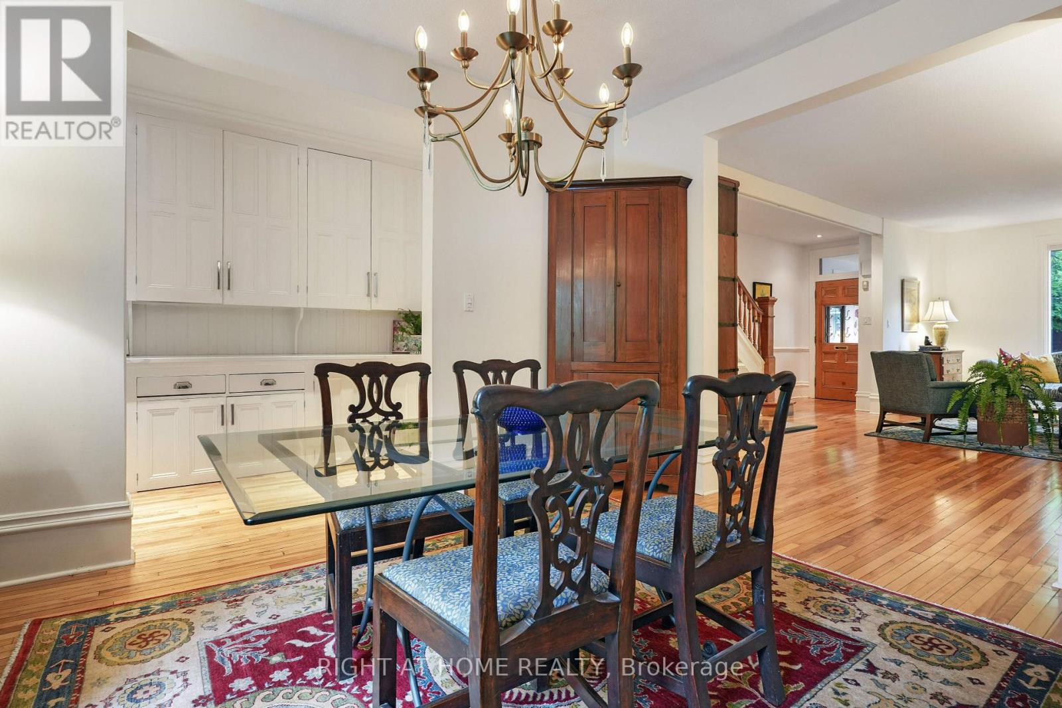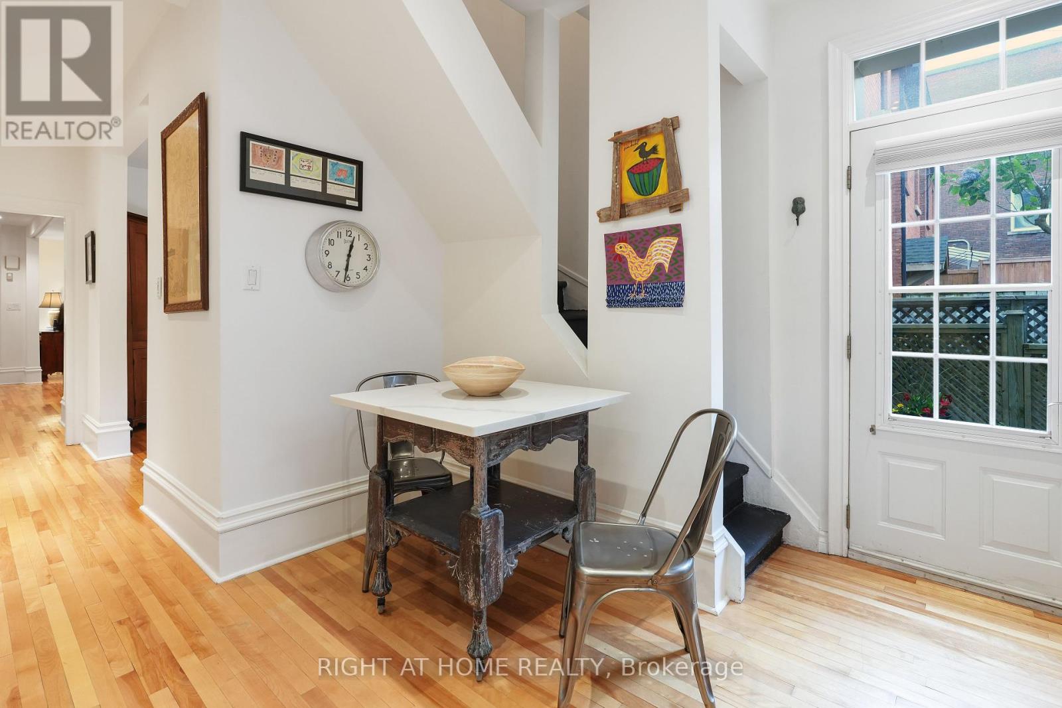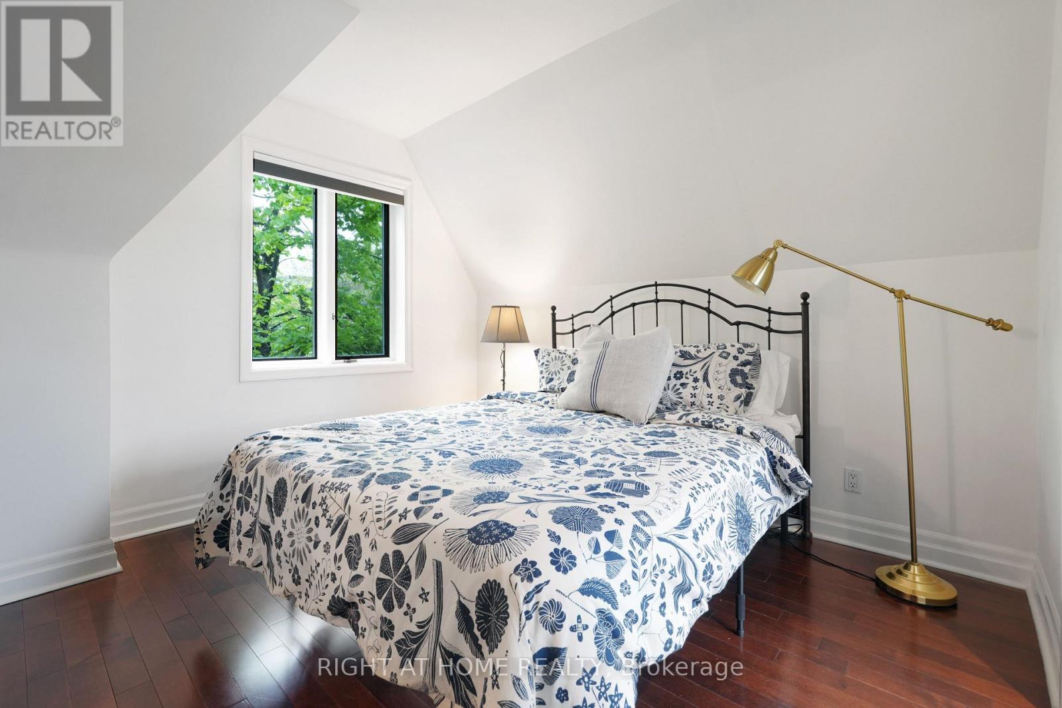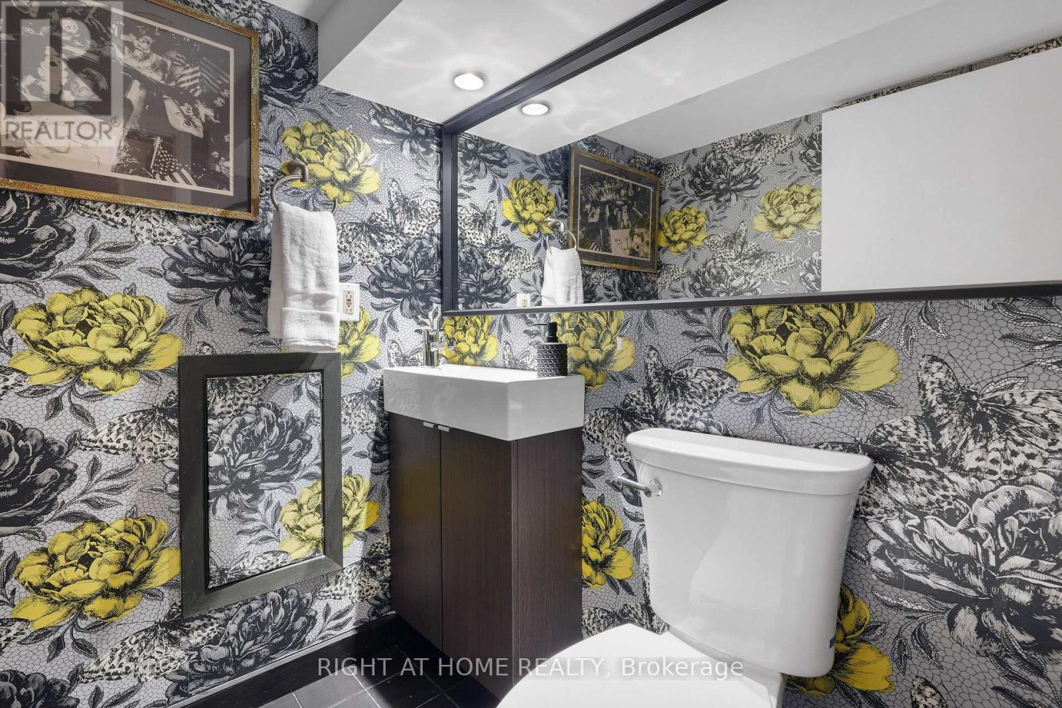3 卧室
3 浴室
2000 - 2500 sqft
壁炉
中央空调
风热取暖
$1,215,000
It's a Wow! This stunning fully-updated Sandy Hill home is loaded with elegance & character. Enter into the oversized vestibule, ideal for welcoming guests. Enjoy the spacious Living Room with 10 ft. high ceilings, gas fireplace and a wonderful large window overlooking the low-maintenance landscaped front yard. The Dining Room is ideal for hosting dinner parties. It comes complete with a butler's pantry with floor-to-ceiling cabinetry, leading to the fully renovated kitchen with quartz countertops and a gas stove. Here you will find a convenient second staircase leading to the upper floors. The second floor has two bedrooms and a fully renovated oversized bathroom with walk in shower, large soaking tub, and heated floors. It also features a den/home office/possible 4th bedroom. The top floor oasis - your private retreat - has a sitting room with French Doors, 2 skylights, bedroom with walk-in closet and ensuite bathroom. The Lower Level is finished, complete with a powder room and separate laundry room. This unique enclave of homes is tucked away on a quiet street, and close to everything including Strathcona & MacDonald Garden Parks, coffee shops, grocery stores, and across the foot bridge to the Rideau Sports Centre. Association fee for snow removal in laneway. 24 hour irrevocable on all offers. This is modern urban living at its finest! (id:44758)
房源概要
|
MLS® Number
|
X12166422 |
|
房源类型
|
民宅 |
|
社区名字
|
4003 - Sandy Hill |
|
附近的便利设施
|
公园, 公共交通 |
|
特征
|
Lane, 无地毯 |
|
总车位
|
2 |
详 情
|
浴室
|
3 |
|
地上卧房
|
3 |
|
总卧房
|
3 |
|
公寓设施
|
Fireplace(s) |
|
地下室进展
|
已装修 |
|
地下室类型
|
全完工 |
|
施工种类
|
附加的 |
|
空调
|
中央空调 |
|
外墙
|
砖, Steel |
|
壁炉
|
有 |
|
Fireplace Total
|
1 |
|
Flooring Type
|
Hardwood, Tile |
|
地基类型
|
石 |
|
供暖方式
|
天然气 |
|
供暖类型
|
压力热风 |
|
储存空间
|
3 |
|
内部尺寸
|
2000 - 2500 Sqft |
|
类型
|
联排别墅 |
|
设备间
|
市政供水 |
车 位
土地
|
英亩数
|
无 |
|
土地便利设施
|
公园, 公共交通 |
|
污水道
|
Sanitary Sewer |
|
土地深度
|
73 Ft ,10 In |
|
土地宽度
|
23 Ft ,6 In |
|
不规则大小
|
23.5 X 73.9 Ft |
房 间
| 楼 层 |
类 型 |
长 度 |
宽 度 |
面 积 |
|
二楼 |
衣帽间 |
5.59 m |
3.16 m |
5.59 m x 3.16 m |
|
二楼 |
主卧 |
4.2 m |
3.73 m |
4.2 m x 3.73 m |
|
二楼 |
第二卧房 |
3.35 m |
3.35 m |
3.35 m x 3.35 m |
|
二楼 |
浴室 |
3.91 m |
2.65 m |
3.91 m x 2.65 m |
|
三楼 |
浴室 |
2.92 m |
1.69 m |
2.92 m x 1.69 m |
|
三楼 |
第三卧房 |
3.79 m |
3.01 m |
3.79 m x 3.01 m |
|
三楼 |
Loft |
3.43 m |
3.3 m |
3.43 m x 3.3 m |
|
Lower Level |
娱乐,游戏房 |
7.44 m |
5.21 m |
7.44 m x 5.21 m |
|
Lower Level |
浴室 |
1.51 m |
1.47 m |
1.51 m x 1.47 m |
|
Lower Level |
洗衣房 |
3.41 m |
2.31 m |
3.41 m x 2.31 m |
|
Lower Level |
设备间 |
3.54 m |
2.2 m |
3.54 m x 2.2 m |
|
一楼 |
客厅 |
7.4 m |
3.66 m |
7.4 m x 3.66 m |
|
一楼 |
餐厅 |
4.32 m |
3.64 m |
4.32 m x 3.64 m |
|
一楼 |
厨房 |
3.73 m |
3.46 m |
3.73 m x 3.46 m |
|
一楼 |
门厅 |
3.25 m |
2.4 m |
3.25 m x 2.4 m |
设备间
https://www.realtor.ca/real-estate/28351448/531-besserer-street-ottawa-4003-sandy-hill







