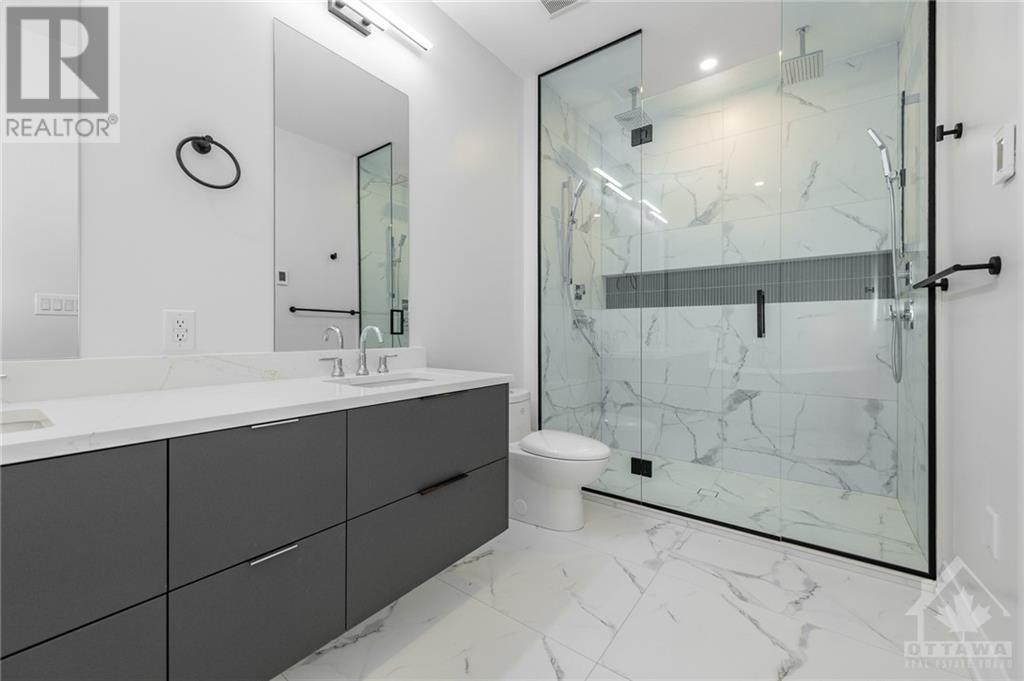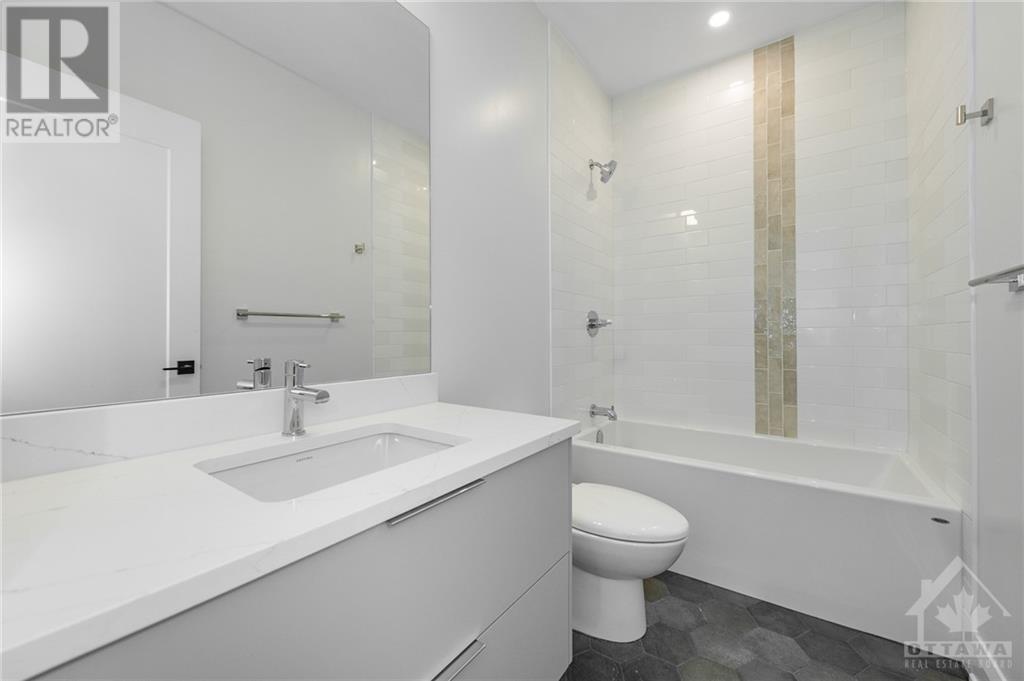4 卧室
4 浴室
壁炉
中央空调
风热取暖
$5,400 Monthly
Discover this elegant semi-detached home featuring 4 bedrooms and 3.5 bathrooms, designed for modern living. The main floor includes a formal living room and a versatile den that opens to a charming front balcony. The open-concept floor-plan boasts a chef’s kitchen with a quartz waterfall island, high-end appliances, and a walk-in pantry, flowing into a cozy dining and family room with a gas fireplace. A powder room and mudroom lead to the one-car garage. Upstairs, the primary suite features an oversized walk-in closet and a spa-like ensuite with a soaker tub. The second bedroom has its own ensuite, while two additional spacious bedrooms share a third full bath. An upper-level laundry room adds convenience. Enjoy your spacious, fenced yard and deck, with parking for two. Located just steps from the vibrant shops, cafes, and parks of Wellington St, and with easy access to transit and Hwy 417, this home is a perfect blend of luxury and convenience! (id:44758)
房源概要
|
MLS® Number
|
1417579 |
|
房源类型
|
民宅 |
|
临近地区
|
Westboro |
|
附近的便利设施
|
公共交通, Recreation Nearby, 购物 |
|
总车位
|
3 |
详 情
|
浴室
|
4 |
|
地上卧房
|
4 |
|
总卧房
|
4 |
|
公寓设施
|
Laundry - In Suite |
|
赠送家电包括
|
冰箱, 烤箱 - Built-in, Cooktop, 洗碗机, Hood 电扇, 微波炉, 炉子, 洗衣机 |
|
地下室进展
|
Not Applicable |
|
地下室类型
|
None (not Applicable) |
|
施工日期
|
2024 |
|
施工种类
|
Semi-detached |
|
空调
|
中央空调 |
|
外墙
|
砖, Siding, 灰泥 |
|
壁炉
|
有 |
|
Fireplace Total
|
1 |
|
Flooring Type
|
Hardwood, Tile |
|
客人卫生间(不包含洗浴)
|
1 |
|
供暖方式
|
天然气 |
|
供暖类型
|
压力热风 |
|
储存空间
|
2 |
|
类型
|
独立屋 |
|
设备间
|
市政供水 |
车 位
土地
|
英亩数
|
无 |
|
围栏类型
|
Fenced Yard |
|
土地便利设施
|
公共交通, Recreation Nearby, 购物 |
|
污水道
|
城市污水处理系统 |
|
不规则大小
|
* Ft X * Ft |
|
规划描述
|
Res |
房 间
| 楼 层 |
类 型 |
长 度 |
宽 度 |
面 积 |
|
二楼 |
卧室 |
|
|
15'1" x 9'0" |
|
二楼 |
完整的浴室 |
|
|
9'0" x 4'11" |
|
二楼 |
三件套浴室 |
|
|
8'11" x 4'11" |
|
二楼 |
洗衣房 |
|
|
9'0" x 5'0" |
|
二楼 |
主卧 |
|
|
12'1" x 15'1" |
|
二楼 |
卧室 |
|
|
9'0" x 11'0" |
|
二楼 |
5pc Ensuite Bath |
|
|
6'1" x 15'0" |
|
二楼 |
卧室 |
|
|
9'0" x 11'11" |
|
一楼 |
客厅 |
|
|
11'1" x 12'0" |
|
一楼 |
家庭房 |
|
|
9'0" x 15'1" |
|
一楼 |
Office |
|
|
8'0" x 7'0" |
|
一楼 |
两件套卫生间 |
|
|
3'11" x 7'0" |
|
一楼 |
厨房 |
|
|
8'10" x 8'0" |
|
一楼 |
餐厅 |
|
|
13'1" x 15'1" |
https://www.realtor.ca/real-estate/27583186/531-broadhead-avenue-unita-ottawa-westboro


































