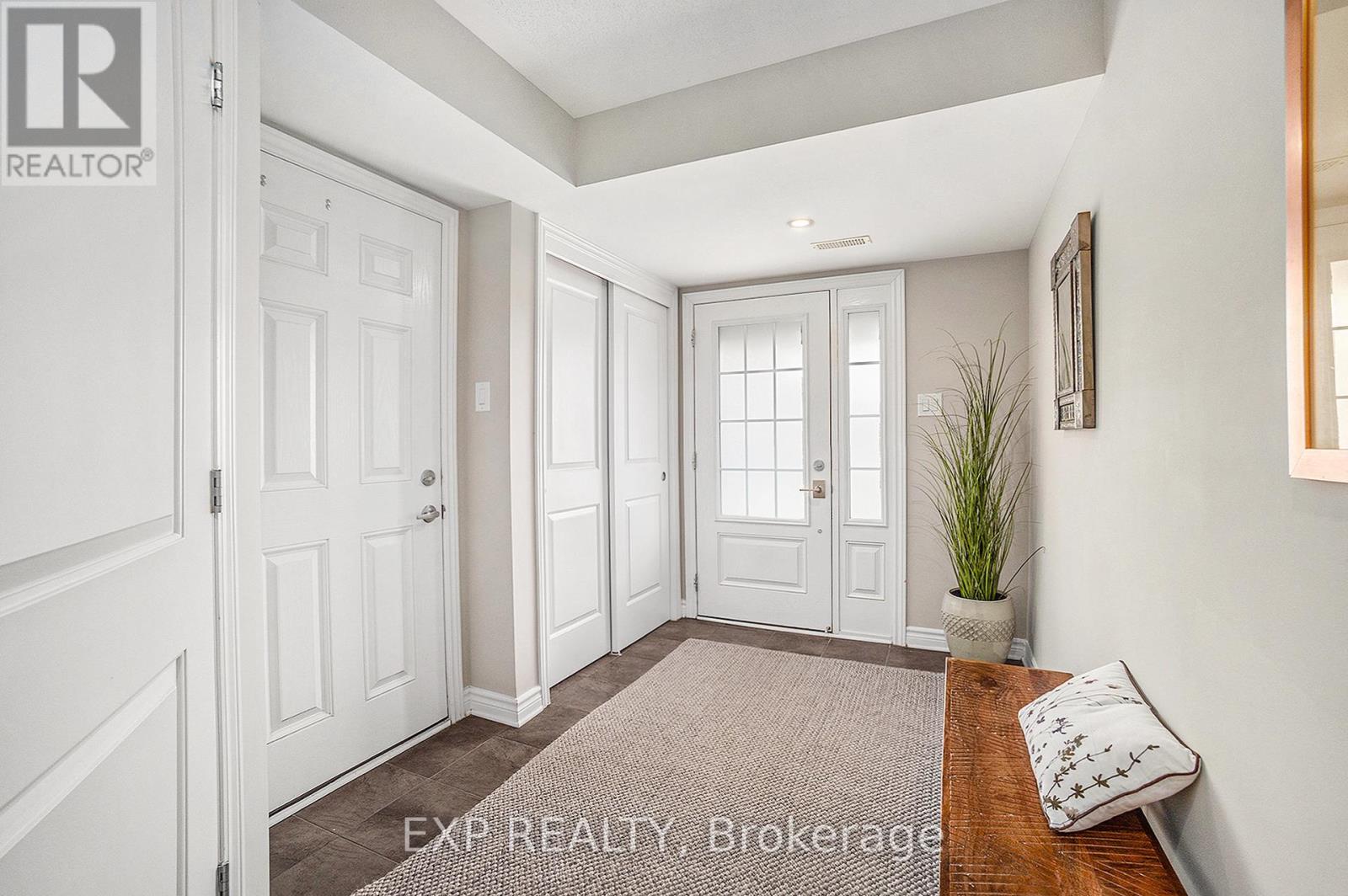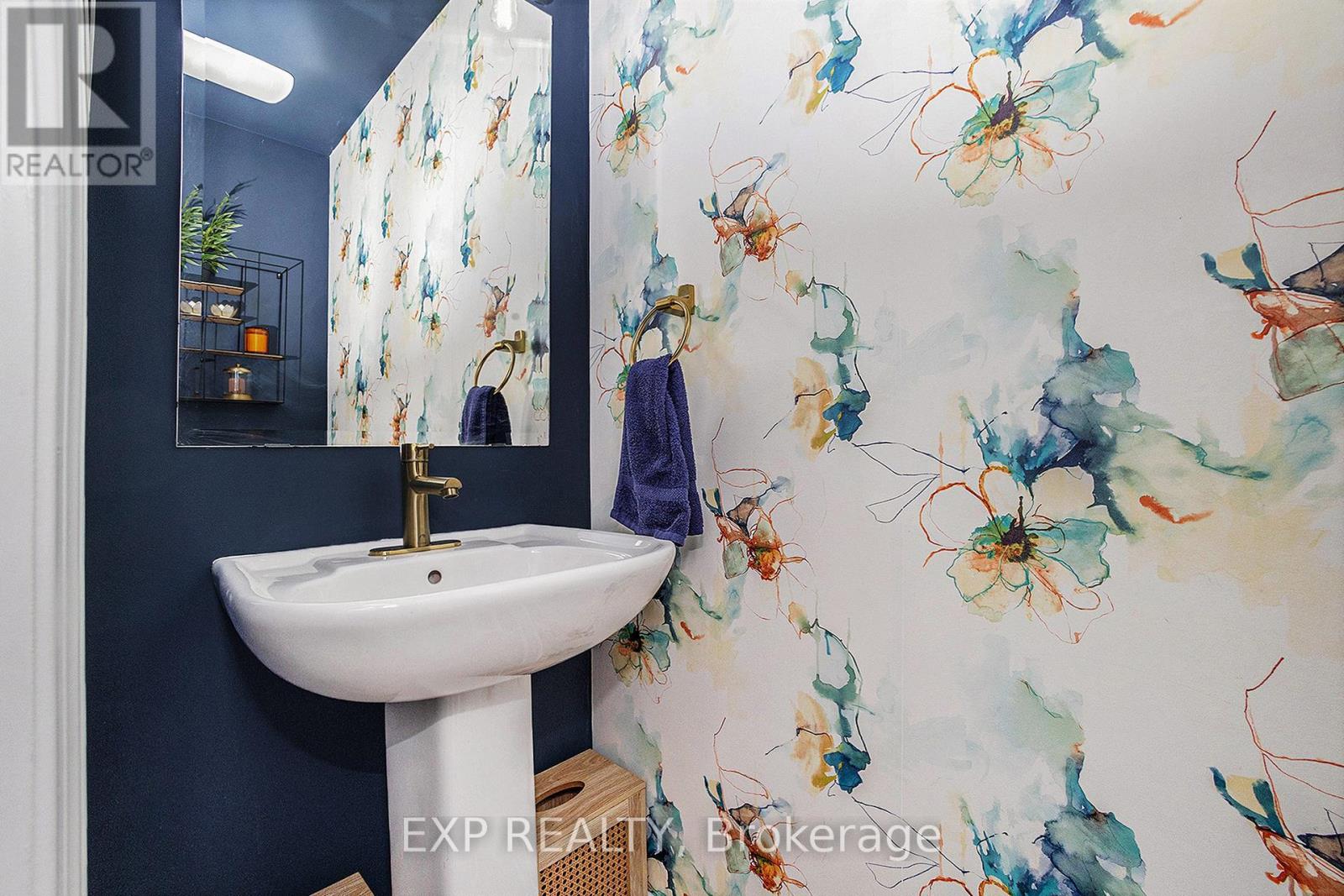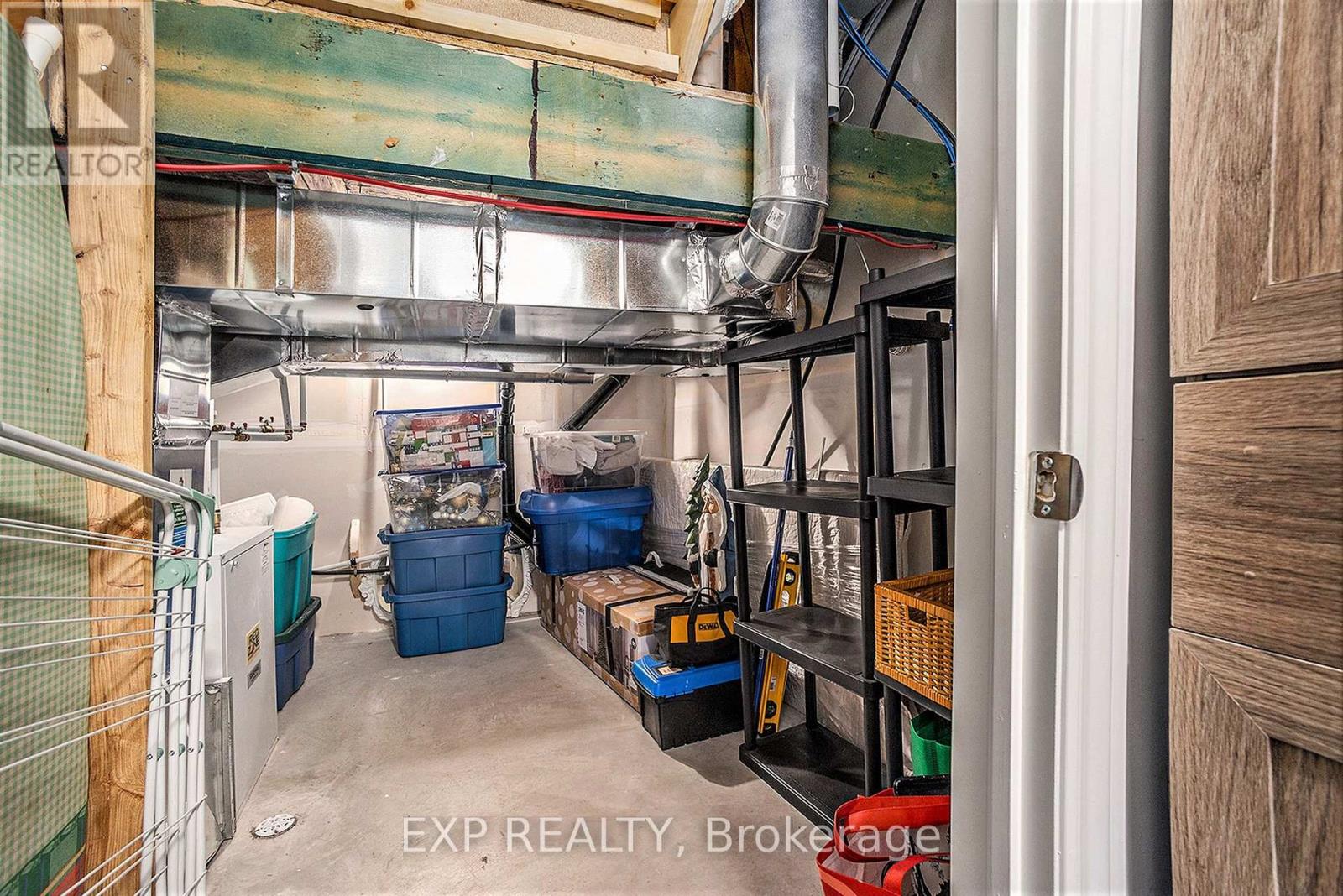2 卧室
3 浴室
1100 - 1500 sqft
中央空调
风热取暖
$549,900
Located in the vibrant community of Avalon West in Orléans, this beautiful end unit Minto 'Canal' urban townhome offers thoughtful design, abundant natural light, and an unbeatable location with no front-facing neighbours, ensuring added privacy. A beautifully updated interlock pathway and landscaped gardens create a warm and welcoming first impression. Step into a spacious front entrance that offers both function and flow, complete with a dedicated laundry room, a convenient storage area, and direct interior access to the garage designed to make daily living effortless. Enjoy the warmth of hardwood flooring throughout the main living level, where an open-concept layout is ideal for entertaining. The kitchen is a chefs delight, complete with an induction range for precise, efficient cooking, pull-out storage and a breakfast bar. In a home where the kitchen flows seamlessly into your living and dining space, noise matters. The dishwasher, chosen for its ultra-low decibel rating, does not interrupt conversation, relaxation, or movie nights. A private balcony off the main living area provides a peaceful space to enjoy fresh air, morning coffee, or unwind after a long day. The upper level includes two generously sized bedrooms, with the primary suite offering a private ensuite bathroom for your daily retreat, an additional full bathroom and plenty of closet space round out this floor. Situated near parks, schools, shopping, coffee shops, restaurants & transit. If you're a first-time buyer or looking to downsize without compromise, this could be your new address. Just move-in and enjoy! (id:44758)
房源概要
|
MLS® Number
|
X12111890 |
|
房源类型
|
民宅 |
|
社区名字
|
1117 - Avalon West |
|
总车位
|
3 |
详 情
|
浴室
|
3 |
|
地上卧房
|
2 |
|
总卧房
|
2 |
|
Age
|
6 To 15 Years |
|
赠送家电包括
|
Garage Door Opener Remote(s), Blinds, 洗碗机, 烘干机, Hood 电扇, 炉子, 洗衣机, 冰箱 |
|
施工种类
|
附加的 |
|
空调
|
中央空调 |
|
外墙
|
乙烯基壁板, 砖 |
|
地基类型
|
混凝土浇筑 |
|
客人卫生间(不包含洗浴)
|
1 |
|
供暖方式
|
天然气 |
|
供暖类型
|
压力热风 |
|
储存空间
|
3 |
|
内部尺寸
|
1100 - 1500 Sqft |
|
类型
|
联排别墅 |
|
设备间
|
市政供水 |
车 位
土地
|
英亩数
|
无 |
|
污水道
|
Sanitary Sewer |
|
土地深度
|
50 Ft |
|
土地宽度
|
28 Ft ,7 In |
|
不规则大小
|
28.6 X 50 Ft |
房 间
| 楼 层 |
类 型 |
长 度 |
宽 度 |
面 积 |
|
二楼 |
厨房 |
5.72 m |
2.91 m |
5.72 m x 2.91 m |
|
二楼 |
餐厅 |
2.95 m |
2.73 m |
2.95 m x 2.73 m |
|
二楼 |
客厅 |
3.61 m |
4.66 m |
3.61 m x 4.66 m |
|
三楼 |
主卧 |
4.27 m |
3.66 m |
4.27 m x 3.66 m |
|
三楼 |
第二卧房 |
3.35 m |
2.81 m |
3.35 m x 2.81 m |
|
三楼 |
浴室 |
2.07 m |
2.27 m |
2.07 m x 2.27 m |
|
三楼 |
浴室 |
3 m |
2.27 m |
3 m x 2.27 m |
|
一楼 |
门厅 |
3.69 m |
2.81 m |
3.69 m x 2.81 m |
|
一楼 |
设备间 |
2.81 m |
3.03 m |
2.81 m x 3.03 m |
|
一楼 |
洗衣房 |
2.18 m |
1.66 m |
2.18 m x 1.66 m |
https://www.realtor.ca/real-estate/28233444/532-tungsten-terrace-ottawa-1117-avalon-west
























