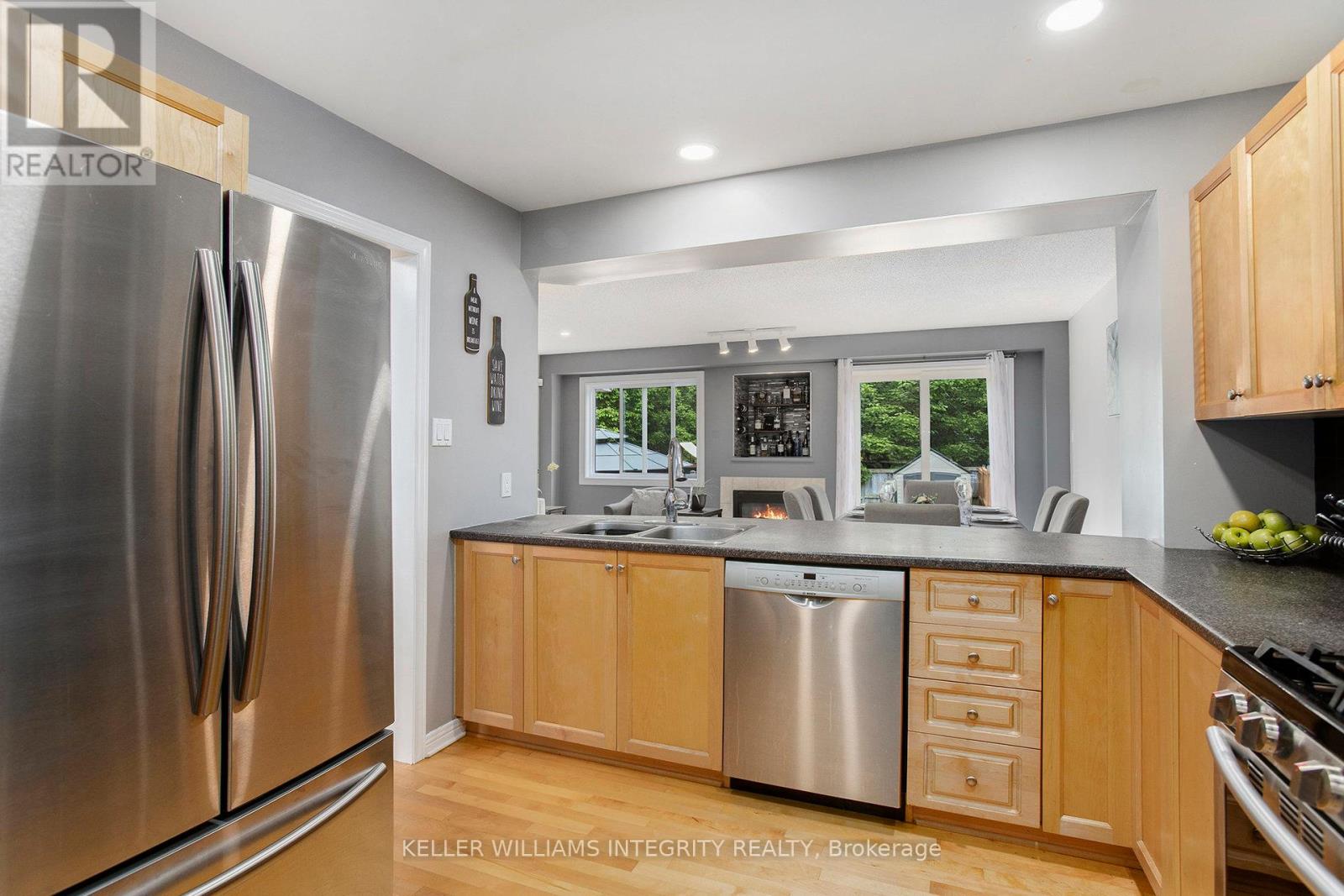532 Wild Shore Crescent Ottawa, Ontario K1V 1S9

$599,900
Welcome to 532 Wild Shore Crescent A Turnkey Gem in Riverside South. Step into comfort and style with this beautifully maintained 3-bedroom, 3.5-bathroom home located in this sought-after community. Thoughtfully updated and move-in ready, this home boasts a professionally finished basement, perfect for extra living space, a home office, or entertaining. For tech enthusiasts and remote professionals, the dedicated home office comes equipped with an upgraded network router, perfect for serious IT users and gamers seeking high-speed, reliable connectivity. Major upgrades offer lasting value and peace of mind, including a new roof (2022), updated windows (Feb 2025), a high-efficiency furnace (2018) and A/C (2014). Love outdoor grilling? A gas connection is available for effortless summer BBQs, making backyard gatherings a breeze! Whether you're relaxing in the spacious living areas or enjoying quiet time in your private backyard, this home delivers the perfect blend of function and charm. Nestled in a vibrant, family-friendly neighborhood, you'll love the convenience of being just minutes from Barrhaven, Hunt Club, and the new LRT station making daily commuting and weekend outings a breeze. Join us for an Open House this Saturday & Sunday from 2-4 PM. (id:44758)
Open House
此属性有开放式房屋!
2:00 pm
结束于:4:00 pm
2:00 pm
结束于:4:00 pm
房源概要
| MLS® Number | X12165181 |
| 房源类型 | 民宅 |
| 社区名字 | 2602 - Riverside South/Gloucester Glen |
| 设备类型 | 热水器 |
| 总车位 | 3 |
| 租赁设备类型 | 热水器 |
详 情
| 浴室 | 4 |
| 地上卧房 | 3 |
| 总卧房 | 3 |
| Age | 16 To 30 Years |
| 公寓设施 | Fireplace(s) |
| 赠送家电包括 | Garage Door Opener Remote(s), 洗碗机, 烘干机, 炉子, 洗衣机, 冰箱 |
| 地下室进展 | 已装修 |
| 地下室类型 | 全完工 |
| 施工种类 | 附加的 |
| 空调 | 中央空调 |
| 外墙 | 砖, 乙烯基壁板 |
| 壁炉 | 有 |
| Fireplace Total | 1 |
| 地基类型 | 混凝土浇筑 |
| 客人卫生间(不包含洗浴) | 1 |
| 供暖方式 | 天然气 |
| 供暖类型 | 压力热风 |
| 储存空间 | 2 |
| 内部尺寸 | 1100 - 1500 Sqft |
| 类型 | 联排别墅 |
| 设备间 | 市政供水 |
车 位
| 附加车库 | |
| Garage |
土地
| 英亩数 | 无 |
| 污水道 | Sanitary Sewer |
| 土地深度 | 121 Ft ,4 In |
| 土地宽度 | 20 Ft |
| 不规则大小 | 20 X 121.4 Ft |
房 间
| 楼 层 | 类 型 | 长 度 | 宽 度 | 面 积 |
|---|---|---|---|---|
| 二楼 | 主卧 | 4.85 m | 4 m | 4.85 m x 4 m |
| 二楼 | 浴室 | 1.68 m | 2.28 m | 1.68 m x 2.28 m |
| 二楼 | 第二卧房 | 4.12 m | 2.69 m | 4.12 m x 2.69 m |
| 二楼 | 第三卧房 | 2.98 m | 3.74 m | 2.98 m x 3.74 m |
| 二楼 | 浴室 | 2.44 m | 2.65 m | 2.44 m x 2.65 m |
| Lower Level | 浴室 | 1.53 m | 2.47 m | 1.53 m x 2.47 m |
| Lower Level | Games Room | 4.8 m | 3.2 m | 4.8 m x 3.2 m |
| Lower Level | 设备间 | 3.59 m | 2.41 m | 3.59 m x 2.41 m |
| Lower Level | 娱乐,游戏房 | 4.84 m | 5.77 m | 4.84 m x 5.77 m |
| 一楼 | 客厅 | 4.55 m | 3.48 m | 4.55 m x 3.48 m |
| 一楼 | 门厅 | 2.69 m | 6.42 m | 2.69 m x 6.42 m |
| 一楼 | 餐厅 | 4.55 m | 2.3 m | 4.55 m x 2.3 m |
| 一楼 | 厨房 | 3.98 m | 2.98 m | 3.98 m x 2.98 m |





























