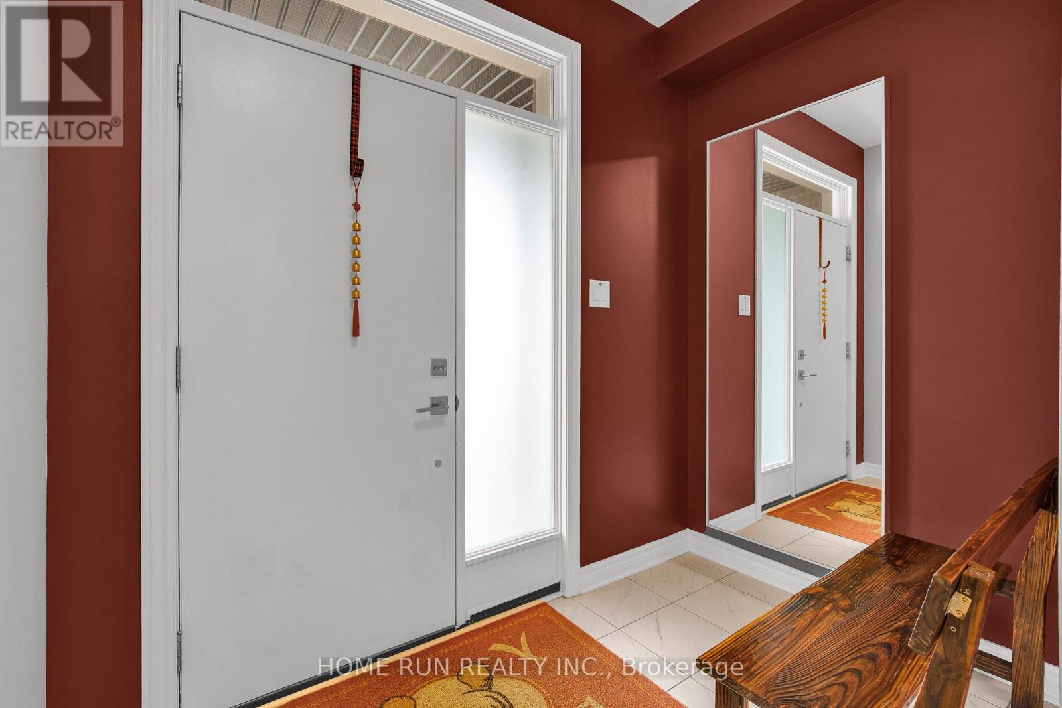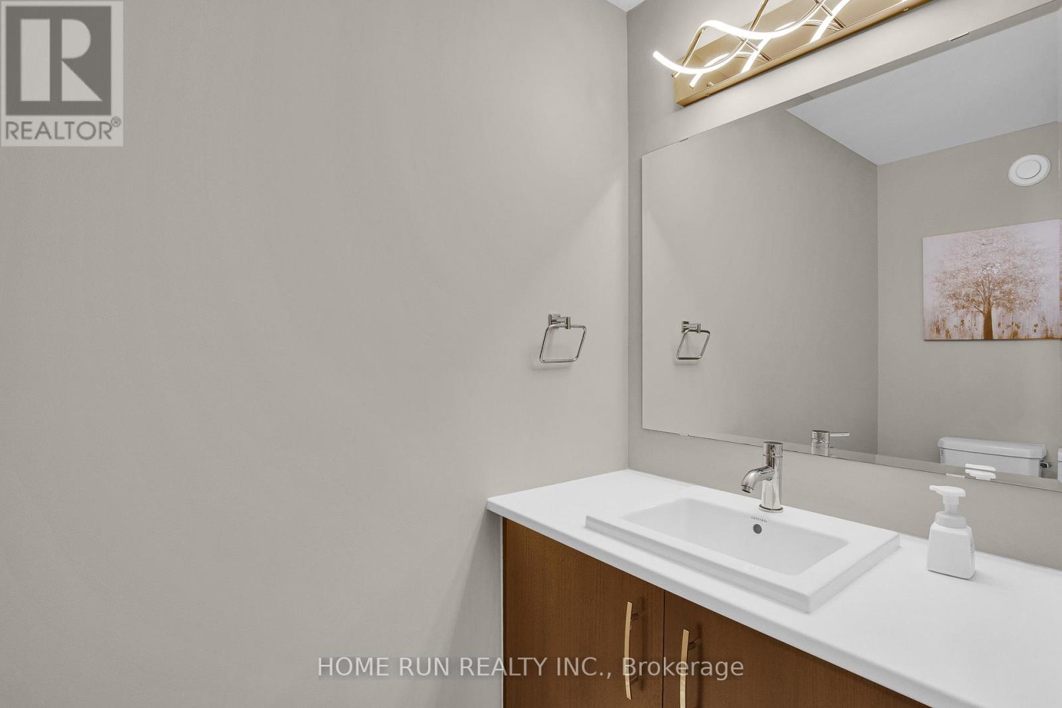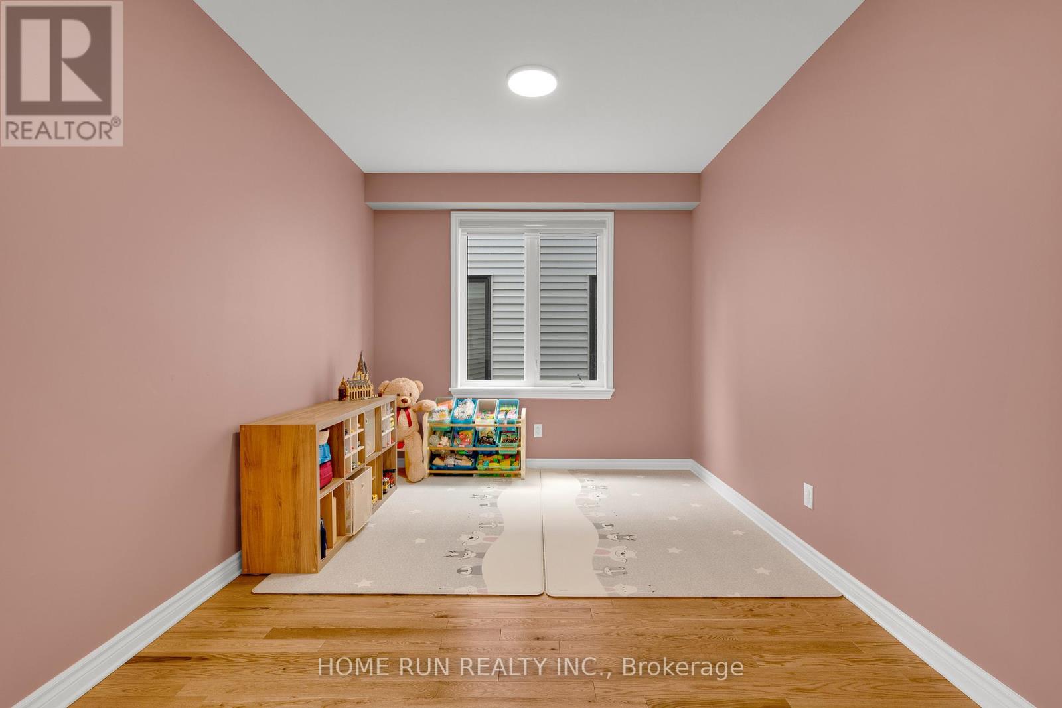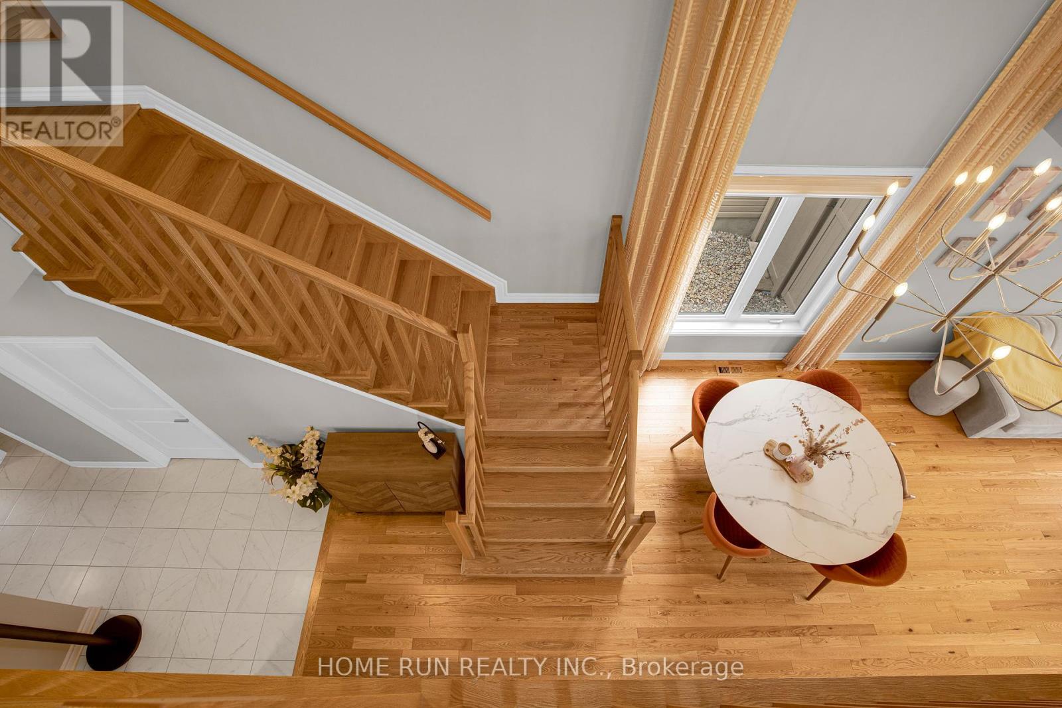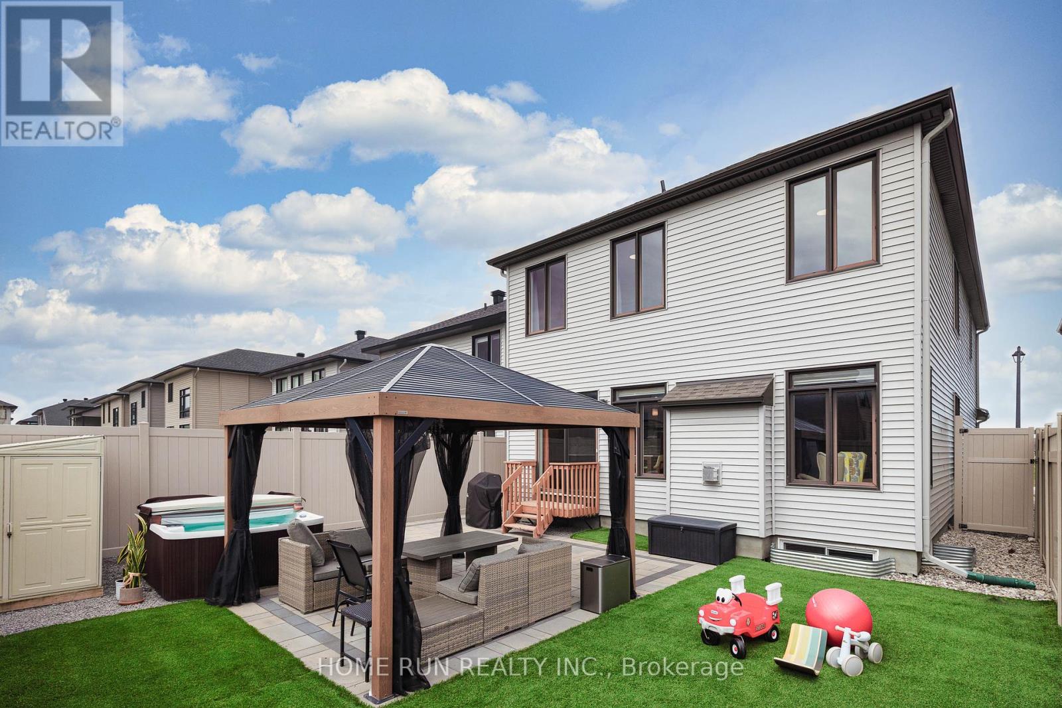4 卧室
4 浴室
2500 - 3000 sqft
壁炉
中央空调
风热取暖
$1,099,000
Welcome to this beautiful Baldwin model built by Richcraft, located in the most desirable community in Kanata South! Perfectly positioned facing a future elementary school, this home offers exceptional family living. 9 FT CEILING on main & upper floor! The main level features a versatile den/playroom, ideal for a home office or children's activities. Adjacent to this is the elegant dining room, showcasing a dramatic open-to-above design. The chef kitchen is a true highlight, boasting a beautiful customized island with bar seating, neutral quartz countertops, convenient extra pot and pan drawers, and lots of storage cabinets. Stepping onto the hardwood stairs, on the second floor has 9ft ceiling with increased window heights where possible. Passing the hardwood hallway, the primary bedroom boasts a walk-in closet and a luxurious ensuite with a standalone tub and separate shower. The second floor is also home to three further bedrooms and the added convenience of an upstairs laundry. The fully finished basement (2022) provides even more living space and includes a convenient 3-piece bathroom. The basement can be easily converted to a recreation room. Outside, enjoy the beautifully landscaped front and back yards, featuring interlocking paving and artificial grass (2022) for low maintenance. The fenced south-facing backyard is an outdoor oasis, complete with a gazebo, shed, and relaxing hot tub. Added convenience for future EV owners with upgraded 200 Amp electrical panel. (id:44758)
Open House
此属性有开放式房屋!
开始于:
2:00 pm
结束于:
4:00 pm
房源概要
|
MLS® Number
|
X12134131 |
|
房源类型
|
民宅 |
|
社区名字
|
9010 - Kanata - Emerald Meadows/Trailwest |
|
总车位
|
4 |
详 情
|
浴室
|
4 |
|
地上卧房
|
4 |
|
总卧房
|
4 |
|
Age
|
0 To 5 Years |
|
赠送家电包括
|
Blinds, 洗碗机, 烘干机, Hood 电扇, 炉子, 洗衣机, 冰箱 |
|
地下室进展
|
已装修 |
|
地下室类型
|
全完工 |
|
施工种类
|
独立屋 |
|
空调
|
中央空调 |
|
外墙
|
砖, 乙烯基壁板 |
|
壁炉
|
有 |
|
Fireplace Total
|
1 |
|
地基类型
|
混凝土浇筑 |
|
客人卫生间(不包含洗浴)
|
1 |
|
供暖方式
|
天然气 |
|
供暖类型
|
压力热风 |
|
储存空间
|
2 |
|
内部尺寸
|
2500 - 3000 Sqft |
|
类型
|
独立屋 |
|
设备间
|
市政供水 |
车 位
土地
|
英亩数
|
无 |
|
污水道
|
Sanitary Sewer |
|
土地深度
|
95 Ft ,1 In |
|
土地宽度
|
36 Ft ,3 In |
|
不规则大小
|
36.3 X 95.1 Ft |
房 间
| 楼 层 |
类 型 |
长 度 |
宽 度 |
面 积 |
|
二楼 |
浴室 |
3.504 m |
1.779 m |
3.504 m x 1.779 m |
|
二楼 |
洗衣房 |
1.896 m |
1.601 m |
1.896 m x 1.601 m |
|
二楼 |
主卧 |
5.195 m |
4.786 m |
5.195 m x 4.786 m |
|
二楼 |
浴室 |
4.055 m |
2.867 m |
4.055 m x 2.867 m |
|
二楼 |
第二卧房 |
4.709 m |
3.176 m |
4.709 m x 3.176 m |
|
二楼 |
第三卧房 |
4.239 m |
3.038 m |
4.239 m x 3.038 m |
|
二楼 |
Bedroom 4 |
3.504 m |
3.48 m |
3.504 m x 3.48 m |
|
Lower Level |
浴室 |
3.173 m |
2.01 m |
3.173 m x 2.01 m |
|
Lower Level |
娱乐,游戏房 |
11.407 m |
7.364 m |
11.407 m x 7.364 m |
|
一楼 |
衣帽间 |
3.036 m |
3.482 m |
3.036 m x 3.482 m |
|
一楼 |
客厅 |
5.724 m |
4.089 m |
5.724 m x 4.089 m |
|
一楼 |
餐厅 |
4.089 m |
1.971 m |
4.089 m x 1.971 m |
|
一楼 |
厨房 |
6.425 m |
2.921 m |
6.425 m x 2.921 m |
https://www.realtor.ca/real-estate/28281058/533-honeylocust-avenue-ottawa-9010-kanata-emerald-meadowstrailwest




