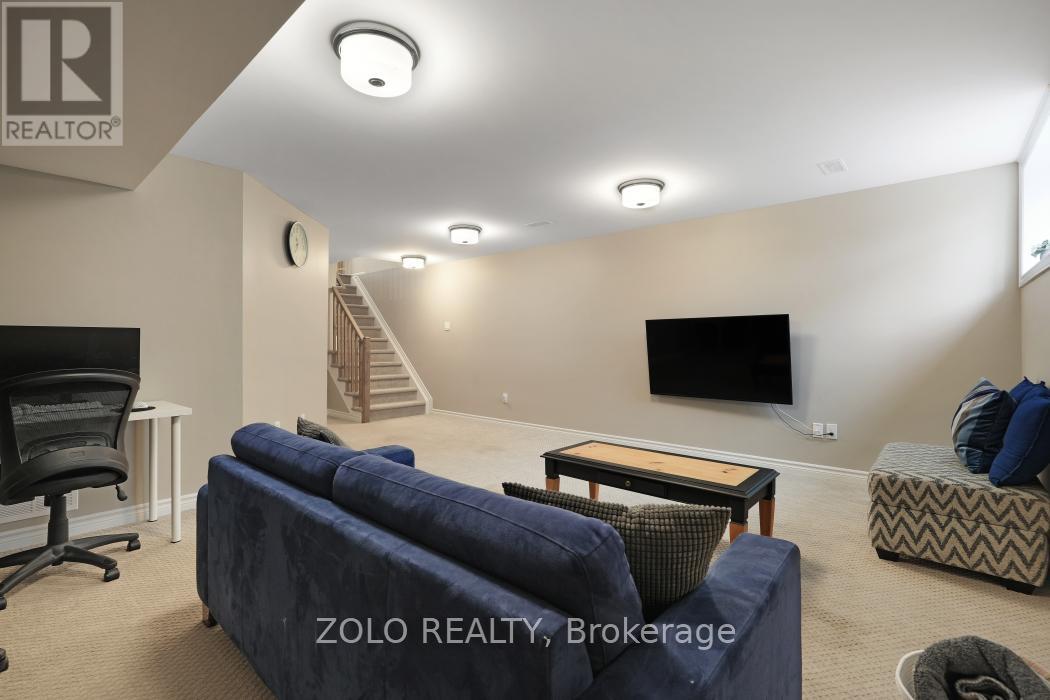3 卧室
3 浴室
1500 - 2000 sqft
壁炉
中央空调
风热取暖
$739,500
This beautiful corner house by Tamarack Homes, renowned for their amazing quality and craftsmanship, is just two years old (built in 2022). The home boasts over 2100 sqft of interior (with finished basement) and premium finishes that include (but not limited to) beautiful hardwood floors, quartz countertops all through the house (i.e. kitchen, bathrooms and laundry room), sun-filled open concept living room and dining room, stainless steel kitchen appliances (fridge, cooker, and dishwasher with 4 year extended warranty), soft-closing drawers and cupboards, 9 foot ceilings (living area), tasteful light fixtures, high-quality window blinds, and spacious bedrooms. This is an Energy Star rated home with premium triple glazed and high-efficiency double glazed windows (Jeld-Wen) with a special 5-year warranty coverage. As a newer home, the Tarion Warranty period is still in effect! The finished basement provides a spacious area for entertainment and it is ideal as a family room. The utility room and the storage area in the basement provides ample storage space. The bigger garage with remote door opener has enough space to store a car and yet have more space to store your winter tires and more. This property is on a crescent road and provides a safer frontage road compared to a main road with faster traffic (ie Kids friendly). The non-shared driveway of this house and not having a pedestrian walkway in front of this lot (i.e. re. snow shoveling) are great advantages! The current owners are the first owners and pride of ownership can be felt the moment you enter this very clean home! The neighbourhood is vibrant with many young families occupying most homes. Property value could be positively impacted once the shopping area with Food Basics and other retailers start their operations near the corner of Cambrian and Elevation Roads. This area in Halfmoon Bay has many options regarding parks, recreation, and schools. (all measurements are approximate-accuracy not guaranteed) (id:44758)
Open House
此属性有开放式房屋!
开始于:
1:00 pm
结束于:
3:00 pm
房源概要
|
MLS® Number
|
X12084913 |
|
房源类型
|
民宅 |
|
社区名字
|
7711 - Barrhaven - Half Moon Bay |
|
设备类型
|
热水器 - Tankless |
|
总车位
|
3 |
|
租赁设备类型
|
热水器 - Tankless |
|
结构
|
Patio(s) |
详 情
|
浴室
|
3 |
|
地上卧房
|
3 |
|
总卧房
|
3 |
|
Age
|
0 To 5 Years |
|
公寓设施
|
Fireplace(s) |
|
赠送家电包括
|
Water Heater, Garage Door Opener Remote(s), Water Heater - Tankless, Blinds, 洗碗机, 烘干机, Range, 洗衣机, 冰箱 |
|
地下室进展
|
已装修 |
|
地下室类型
|
N/a (finished) |
|
施工种类
|
附加的 |
|
空调
|
中央空调 |
|
外墙
|
砖 Veneer, 乙烯基壁板 |
|
壁炉
|
有 |
|
Fireplace Total
|
1 |
|
Flooring Type
|
Tile, Hardwood |
|
地基类型
|
混凝土浇筑 |
|
客人卫生间(不包含洗浴)
|
1 |
|
供暖方式
|
天然气 |
|
供暖类型
|
压力热风 |
|
储存空间
|
2 |
|
内部尺寸
|
1500 - 2000 Sqft |
|
类型
|
联排别墅 |
|
设备间
|
市政供水 |
车 位
土地
|
英亩数
|
无 |
|
污水道
|
Sanitary Sewer |
|
土地深度
|
106 Ft |
|
土地宽度
|
25 Ft ,8 In |
|
不规则大小
|
25.7 X 106 Ft |
房 间
| 楼 层 |
类 型 |
长 度 |
宽 度 |
面 积 |
|
二楼 |
浴室 |
3.8 m |
1.8 m |
3.8 m x 1.8 m |
|
二楼 |
主卧 |
4.9 m |
3.9 m |
4.9 m x 3.9 m |
|
二楼 |
第二卧房 |
3.7 m |
2.8 m |
3.7 m x 2.8 m |
|
二楼 |
第三卧房 |
4.1 m |
3 m |
4.1 m x 3 m |
|
二楼 |
浴室 |
2.4 m |
2.3 m |
2.4 m x 2.3 m |
|
二楼 |
洗衣房 |
2.7 m |
1.9 m |
2.7 m x 1.9 m |
|
地下室 |
家庭房 |
5.6 m |
4.1 m |
5.6 m x 4.1 m |
|
一楼 |
门厅 |
2.9 m |
1.06 m |
2.9 m x 1.06 m |
|
一楼 |
客厅 |
6.6 m |
3.4 m |
6.6 m x 3.4 m |
|
一楼 |
餐厅 |
3.9 m |
2.5 m |
3.9 m x 2.5 m |
|
一楼 |
厨房 |
3.7 m |
2.5 m |
3.7 m x 2.5 m |
设备间
https://www.realtor.ca/real-estate/28172283/533-sonmarg-crescent-ottawa-7711-barrhaven-half-moon-bay






































