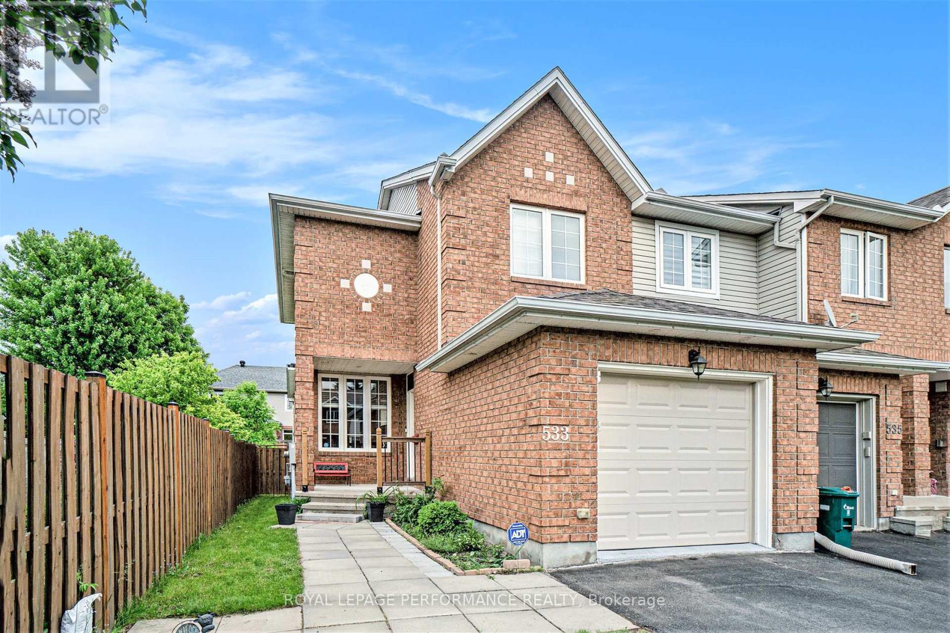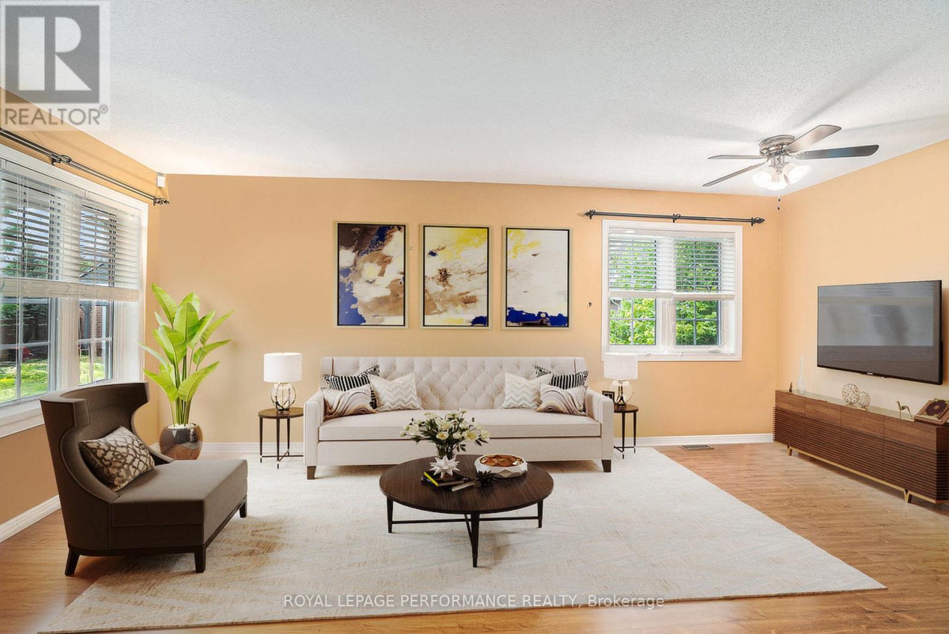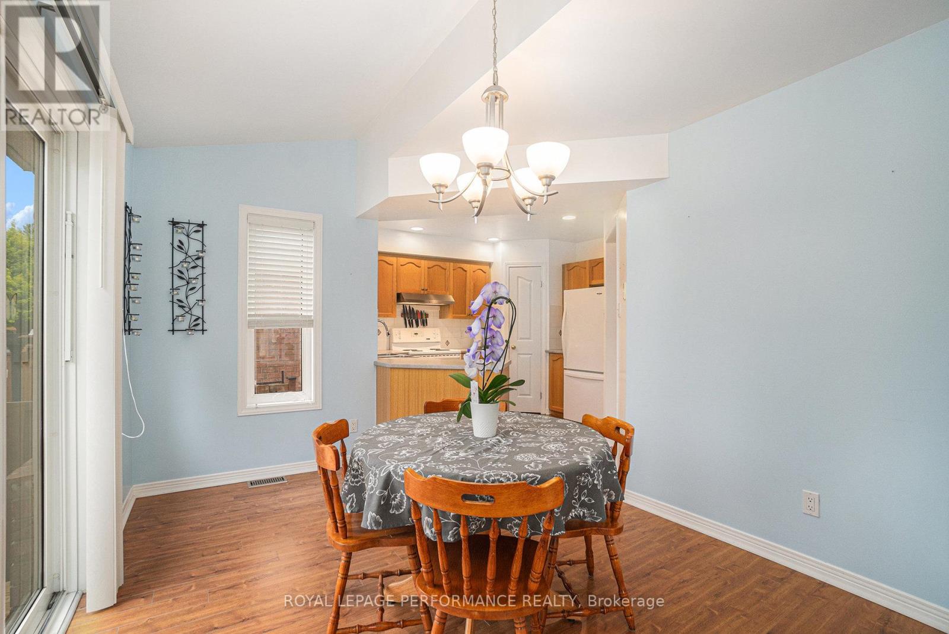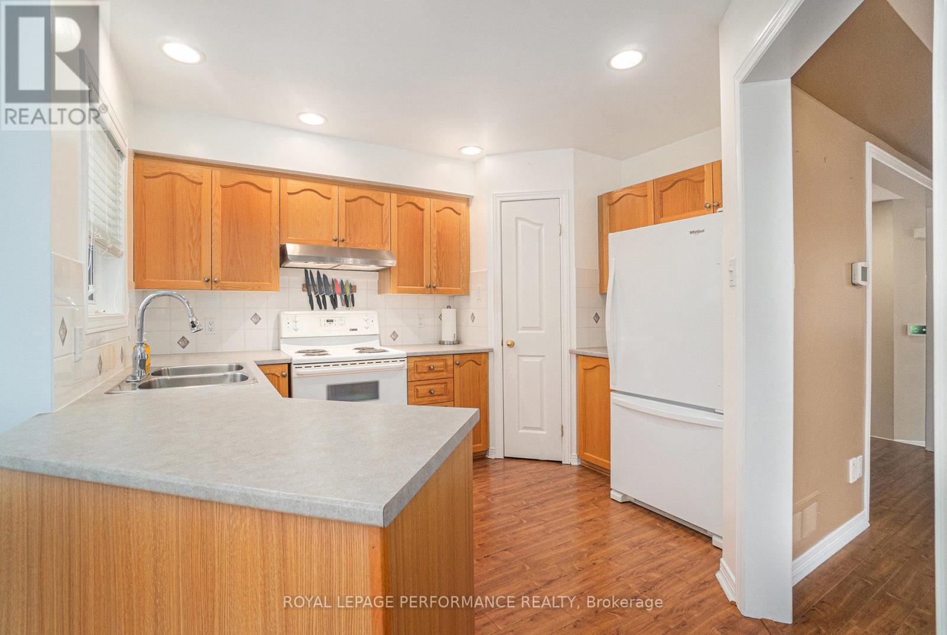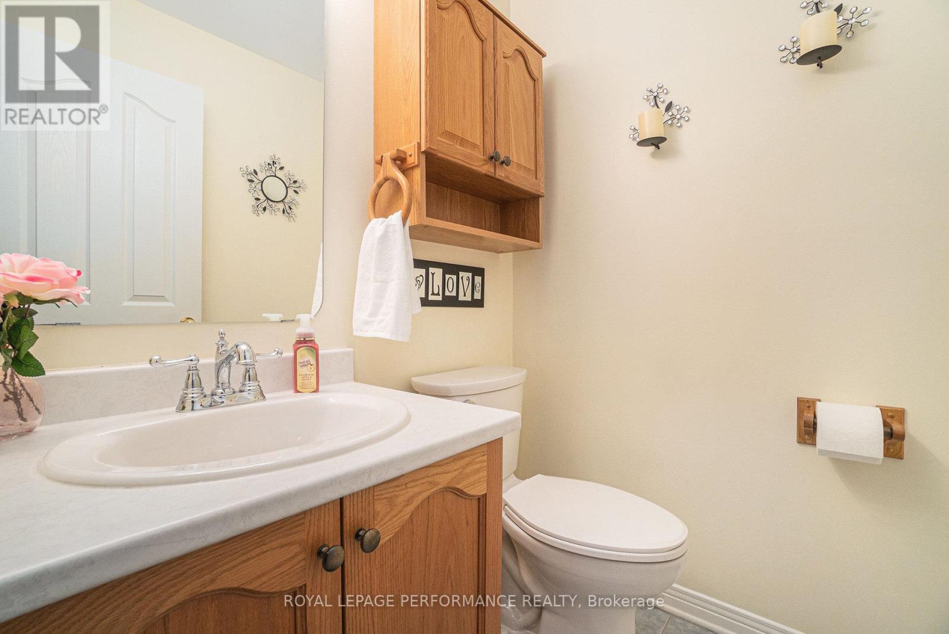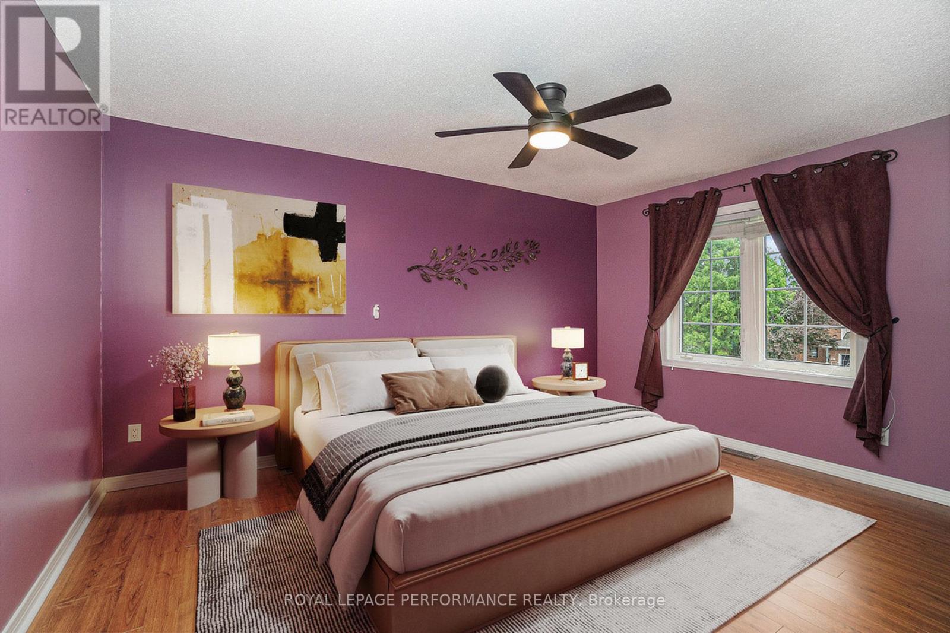3 卧室
2 浴室
1100 - 1500 sqft
中央空调
风热取暖
$594,900
Welcome to this exceptionally well-maintained and beautifully cared-for END-UNIT Townhome, a true gem with no rear easement and no shared access from neighbours, offering enhanced privacy and peace of mind. This move-in ready residence boasts a carpet-free interior, showcasing elegant, high-end laminate flooring throughout, including the staircase adding both durability and style! Step inside to discover a smart, functional layout featuring a spacious and sun-filled living room with an abundance of natural light pouring in through multiple windows. The dedicated dining area sits just off the kitchen and includes patio doors that lead to the fully fenced backyard, complete with a newly refinished deck (2024)perfect for outdoor gatherings. Beautiful boxed flower gardens line the perimeter, enhancing the charm of this outdoor space. The kitchen is efficiently laid out, maximizing storage and function with a walk-in pantry. Easy access to the attached garage through the welcoming foyer, which also includes a convenient 2-piece powder room. Upstairs, you'll find a spacious primary bedroom with a walk-in closet, two additional well-proportioned bedrooms, and a full 4-piece main bathroom. The finished basement adds valuable living space with a large recreation room, laundry area, plenty of storage and a rough-in for a future bathroom. Recent upgrades include: Roof (2018), Furnace (2024), Central Air (2024), Garage Door (2023), and Garage Door Opener (2024).Located steps from walking paths that connect to The Plaza at Riverside South, featuring all essential amenities plus parks and schools within walking distance, this home offers the perfect blend of comfort, location and upgrades. A standout opportunity for buyers seeking move-in ready ease and who appreciate low-maintenance living and smart design! Some photos have been virtually staged. (id:44758)
房源概要
|
MLS® Number
|
X12189115 |
|
房源类型
|
民宅 |
|
社区名字
|
2602 - Riverside South/Gloucester Glen |
|
附近的便利设施
|
公园, 公共交通, 学校 |
|
特征
|
Lane, 无地毯 |
|
总车位
|
3 |
|
结构
|
Deck |
详 情
|
浴室
|
2 |
|
地上卧房
|
3 |
|
总卧房
|
3 |
|
Age
|
16 To 30 Years |
|
赠送家电包括
|
Garage Door Opener Remote(s), 洗碗机, 烘干机, Garage Door Opener, 炉子, 洗衣机, 窗帘, 冰箱 |
|
地下室进展
|
已装修 |
|
地下室类型
|
N/a (finished) |
|
施工种类
|
附加的 |
|
空调
|
中央空调 |
|
外墙
|
砖, 乙烯基壁板 |
|
Fire Protection
|
报警系统, Smoke Detectors |
|
地基类型
|
混凝土浇筑 |
|
客人卫生间(不包含洗浴)
|
1 |
|
供暖方式
|
天然气 |
|
供暖类型
|
压力热风 |
|
储存空间
|
2 |
|
内部尺寸
|
1100 - 1500 Sqft |
|
类型
|
联排别墅 |
|
设备间
|
市政供水 |
车 位
土地
|
英亩数
|
无 |
|
围栏类型
|
Fully Fenced, Fenced Yard |
|
土地便利设施
|
公园, 公共交通, 学校 |
|
污水道
|
Sanitary Sewer |
|
土地深度
|
108 Ft ,3 In |
|
土地宽度
|
25 Ft ,4 In |
|
不规则大小
|
25.4 X 108.3 Ft |
|
规划描述
|
住宅 |
房 间
| 楼 层 |
类 型 |
长 度 |
宽 度 |
面 积 |
|
二楼 |
主卧 |
4.49 m |
3.87 m |
4.49 m x 3.87 m |
|
二楼 |
第二卧房 |
3.75 m |
2.83 m |
3.75 m x 2.83 m |
|
二楼 |
第三卧房 |
2.75 m |
2.9 m |
2.75 m x 2.9 m |
|
二楼 |
浴室 |
2.04 m |
2.83 m |
2.04 m x 2.83 m |
|
Lower Level |
设备间 |
2.63 m |
2.59 m |
2.63 m x 2.59 m |
|
Lower Level |
其它 |
3.98 m |
5.83 m |
3.98 m x 5.83 m |
|
Lower Level |
娱乐,游戏房 |
6.45 m |
5.83 m |
6.45 m x 5.83 m |
|
一楼 |
客厅 |
5.97 m |
3.23 m |
5.97 m x 3.23 m |
|
一楼 |
餐厅 |
3.22 m |
5.83 m |
3.22 m x 5.83 m |
|
一楼 |
厨房 |
3.44 m |
3.56 m |
3.44 m x 3.56 m |
|
一楼 |
浴室 |
1.54 m |
1.46 m |
1.54 m x 1.46 m |
|
一楼 |
门厅 |
2.38 m |
1.25 m |
2.38 m x 1.25 m |
https://www.realtor.ca/real-estate/28400814/533-wild-shore-crescent-ottawa-2602-riverside-southgloucester-glen


