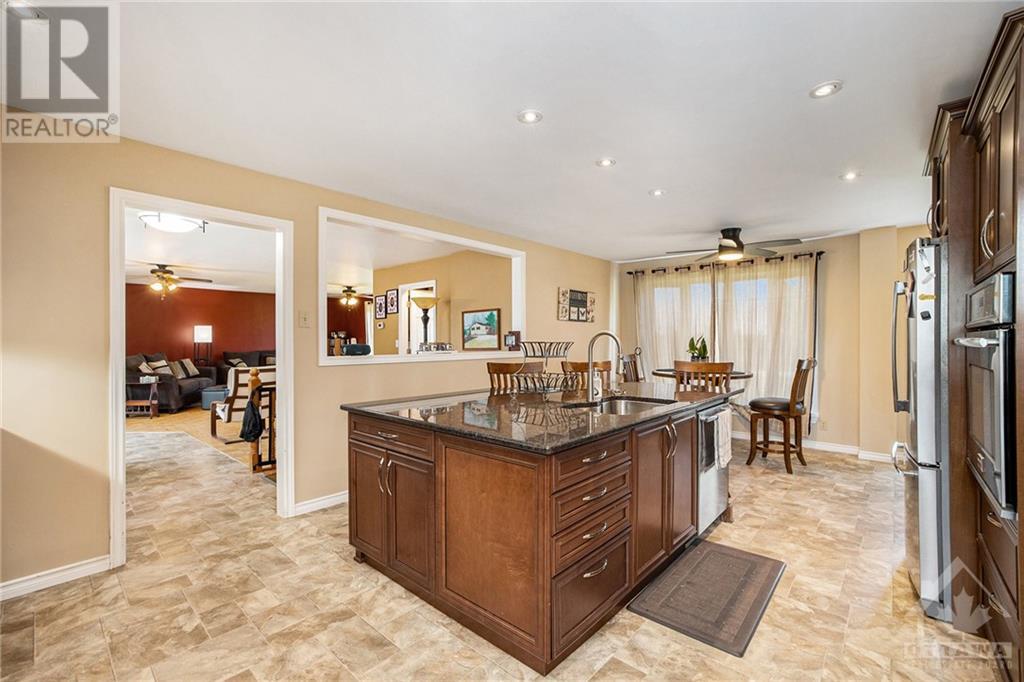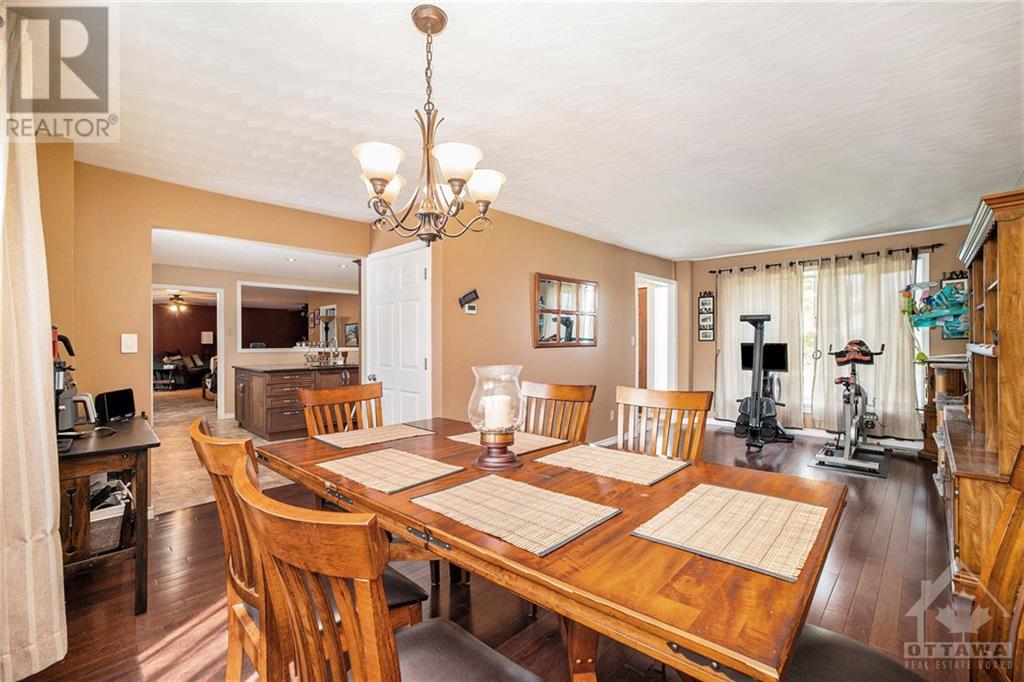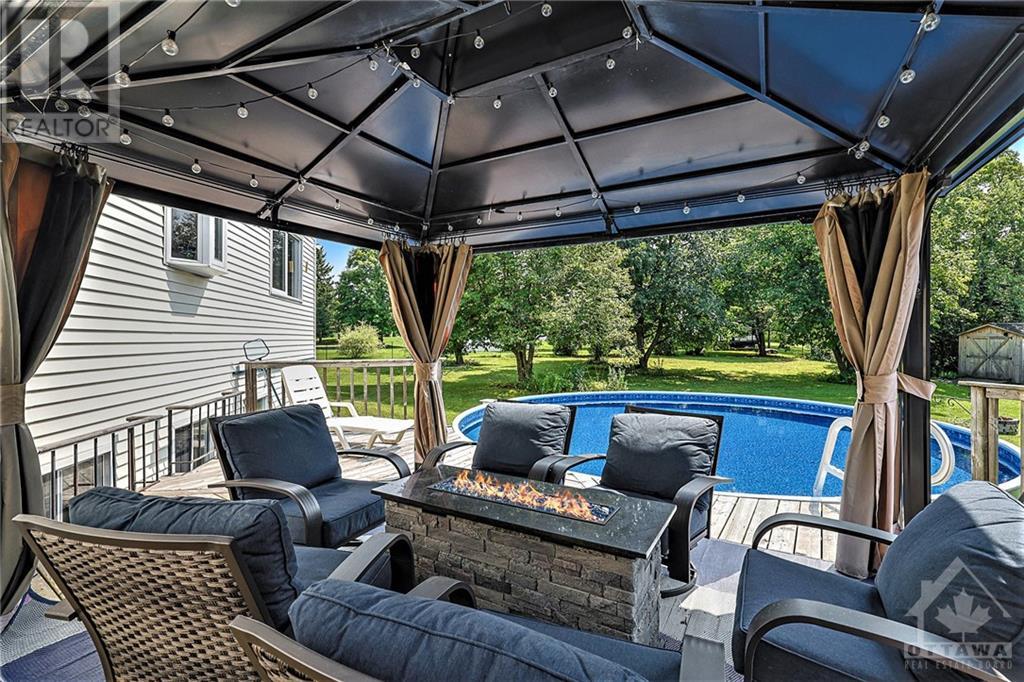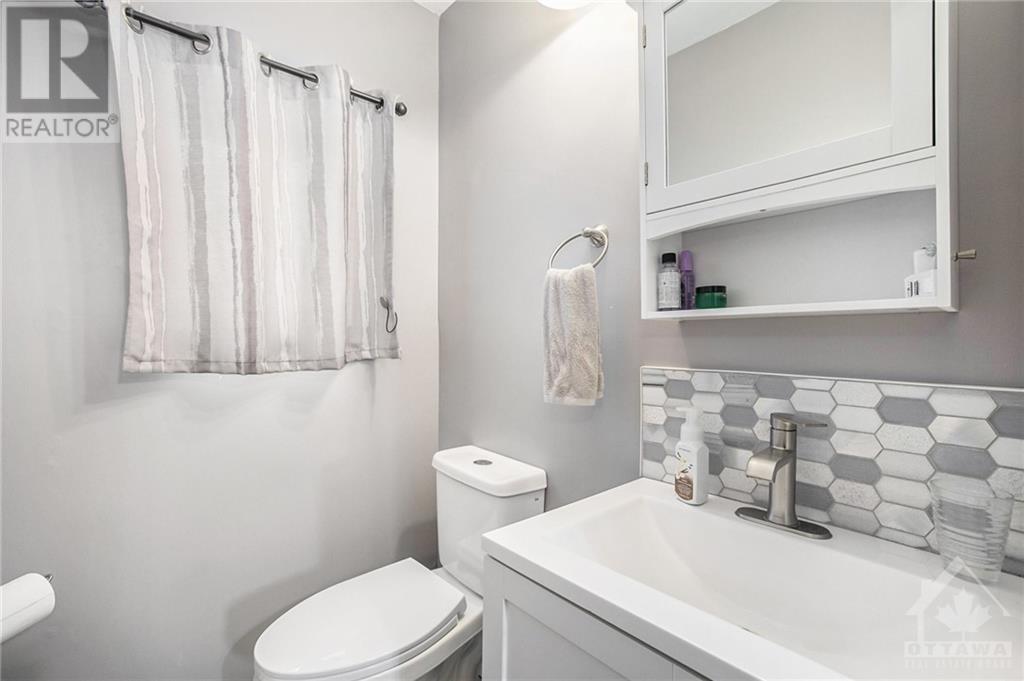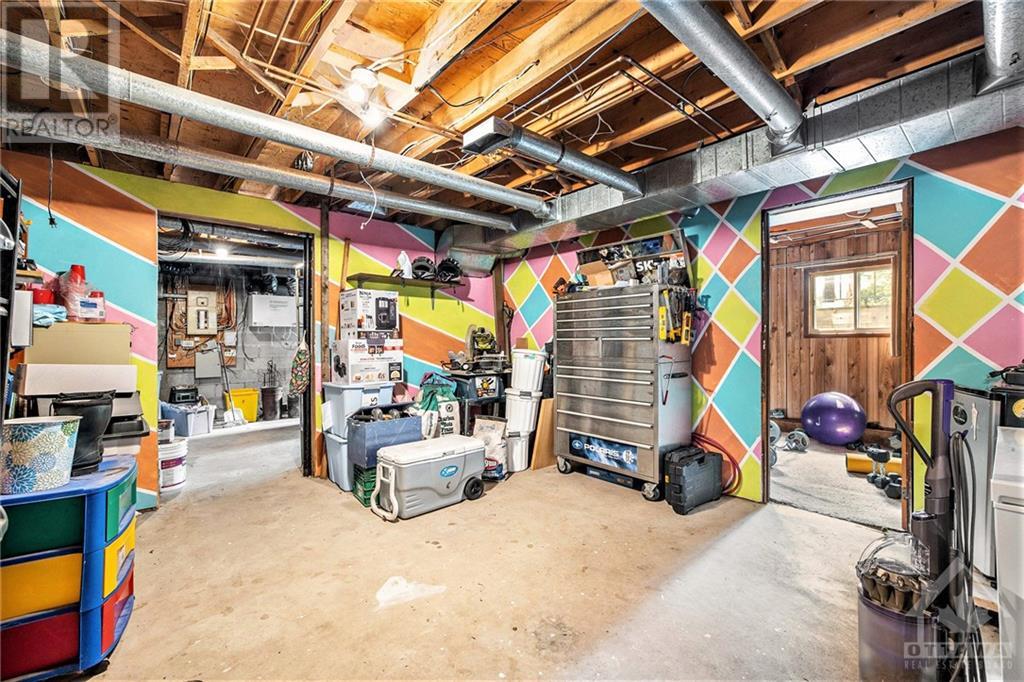3 卧室
3 浴室
Above Ground Pool
中央空调
风热取暖
$599,000
Welcome to 534 County Rd. 1, Motts Mills btwn Lombardy & Toledo. This 3 bdrm home boasts a lge family sized family room ( 24'x11;) a 2pc m/f bath & garden doors to multi-level deck and an above-ground 24 ft pool. A beautiful kitchen installed by Heritage Kitchens features granite countertops, built in oven, counter top stove, dishwasher, large sink with a cup washer in an island, a 2nd sink with a view of the yard and pool that is located beside a built in butcher block, plenty of cabinets space and drawers, plus an eat in area. Main floor also includes a living room/dining room combination. 2nd floor has a main 4 pc bath, 3 bedrooms and a 2 pc primary ensuite. You'll find the furnace room, storage and the double garage in the basement of the house. Kitchen & hardwood floors in the kitchen & LR/DR installed 9 yrs ago. Shingles on the family room 2016, shingles on the main house 2024, wood/electric furnace installed appr 5 yrs, Pool in 2022, Reburn woodstove installed 2017 by Embers. (id:44758)
房源概要
|
MLS® Number
|
1420906 |
|
房源类型
|
民宅 |
|
临近地区
|
Motts Mills |
|
总车位
|
6 |
|
泳池类型
|
Above Ground Pool |
|
结构
|
Deck |
详 情
|
浴室
|
3 |
|
地上卧房
|
3 |
|
总卧房
|
3 |
|
赠送家电包括
|
冰箱, 烤箱 - Built-in, Cooktop, 洗碗机, 烘干机, 微波炉 Range Hood Combo, 洗衣机 |
|
地下室进展
|
已装修 |
|
地下室类型
|
全完工 |
|
施工日期
|
1986 |
|
施工种类
|
独立屋 |
|
空调
|
中央空调 |
|
外墙
|
砖, Vinyl |
|
Flooring Type
|
Mixed Flooring, Hardwood |
|
地基类型
|
水泥 |
|
客人卫生间(不包含洗浴)
|
2 |
|
供暖方式
|
电 |
|
供暖类型
|
压力热风 |
|
储存空间
|
2 |
|
类型
|
独立屋 |
|
设备间
|
Drilled Well |
车 位
土地
|
英亩数
|
无 |
|
污水道
|
Septic System |
|
土地深度
|
325 Ft |
|
土地宽度
|
200 Ft |
|
不规则大小
|
200 Ft X 325 Ft (irregular Lot) |
|
规划描述
|
住宅 |
房 间
| 楼 层 |
类 型 |
长 度 |
宽 度 |
面 积 |
|
二楼 |
主卧 |
|
|
13'0" x 11'1" |
|
二楼 |
卧室 |
|
|
9'8" x 9'9" |
|
二楼 |
卧室 |
|
|
13'6" x 9'6" |
|
二楼 |
四件套浴室 |
|
|
Measurements not available |
|
二楼 |
2pc Ensuite Bath |
|
|
Measurements not available |
|
地下室 |
设备间 |
|
|
Measurements not available |
|
地下室 |
Storage |
|
|
Measurements not available |
|
一楼 |
厨房 |
|
|
22'7" x 13'7" |
|
一楼 |
家庭房 |
|
|
22'7" x 13'0" |
|
一楼 |
客厅/饭厅 |
|
|
22'7" x 11'0" |
|
一楼 |
两件套卫生间 |
|
|
Measurements not available |
|
一楼 |
洗衣房 |
|
|
Measurements not available |
https://www.realtor.ca/real-estate/27668301/534-county-rd-1-road-smiths-falls-motts-mills





