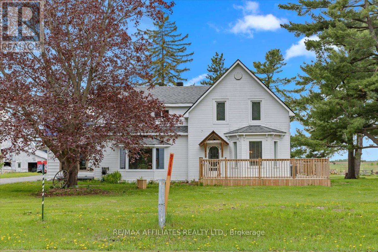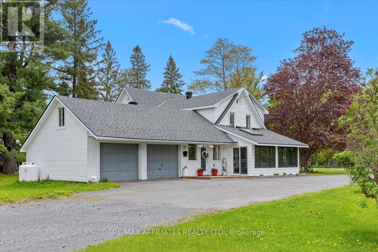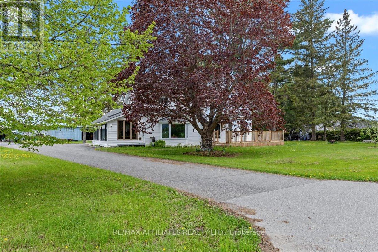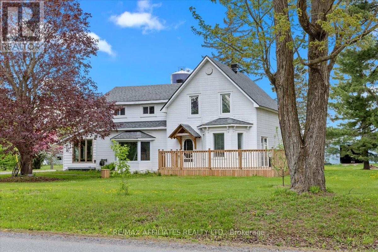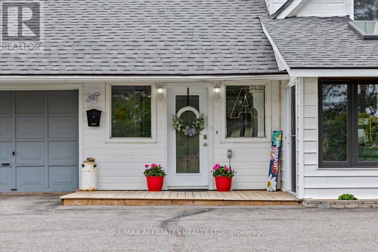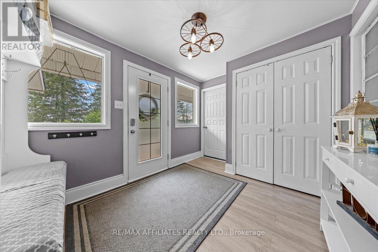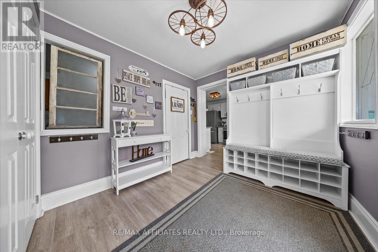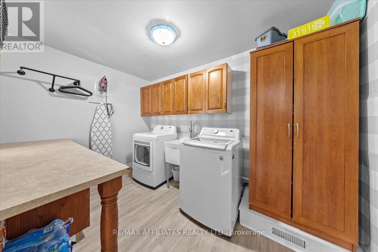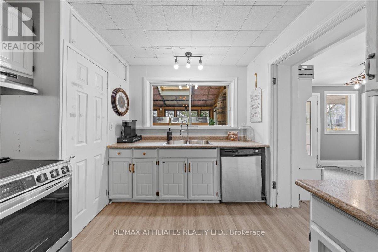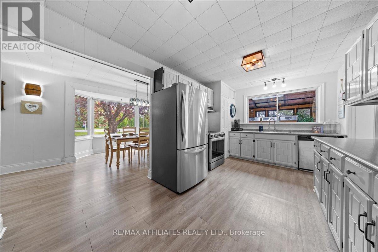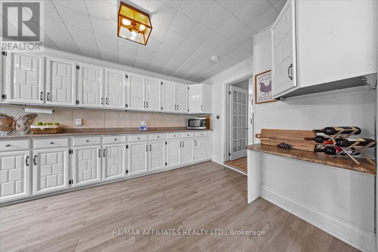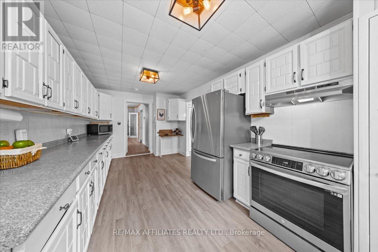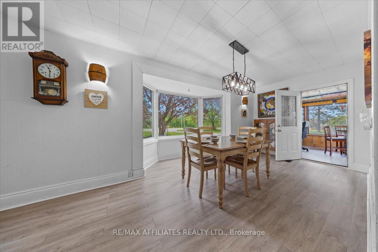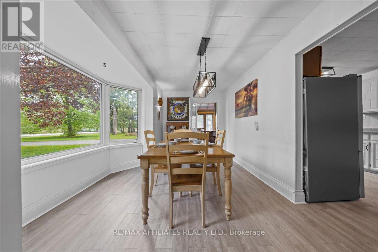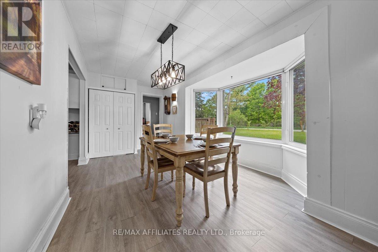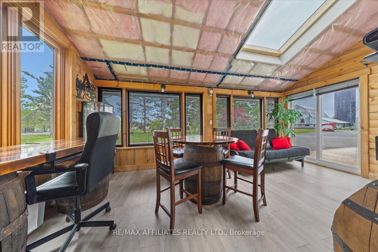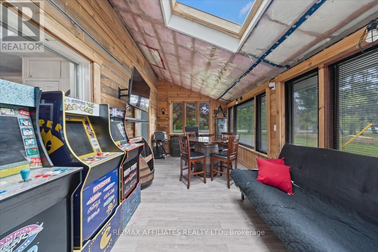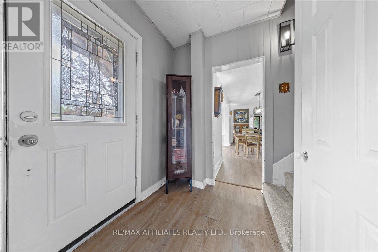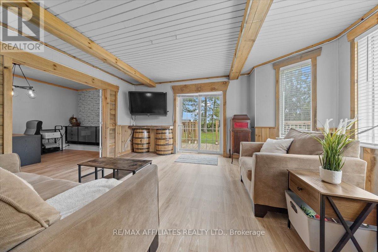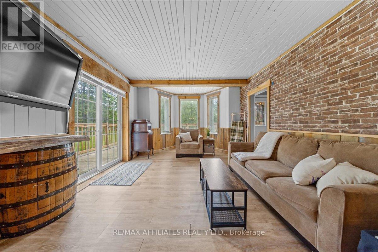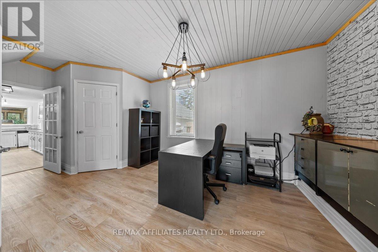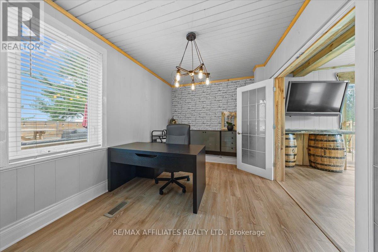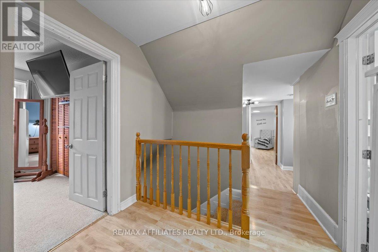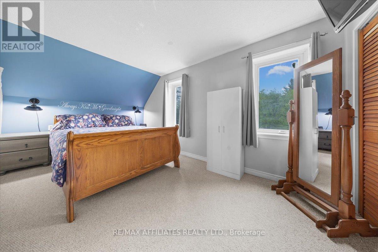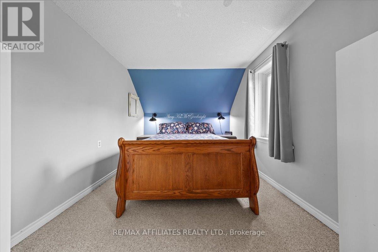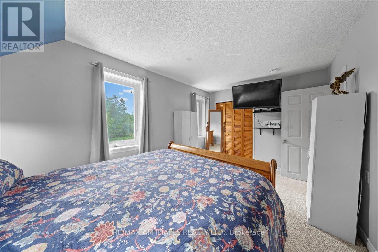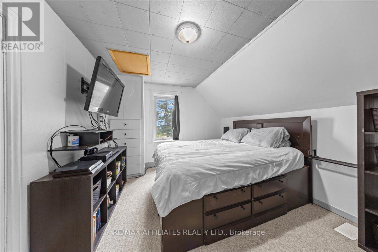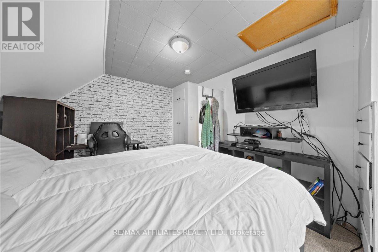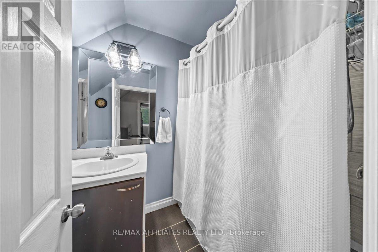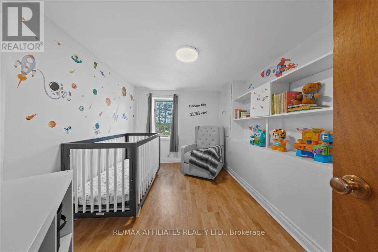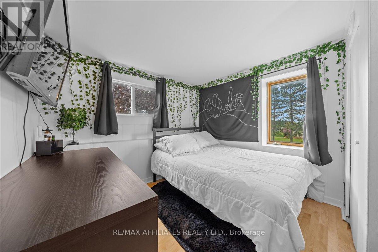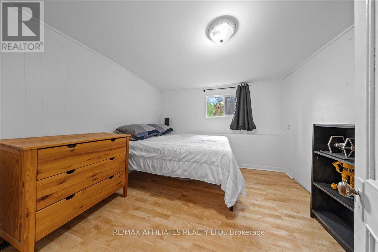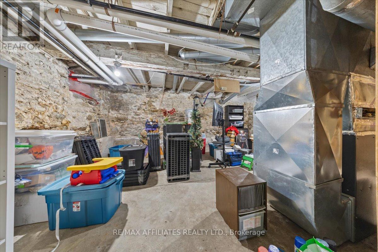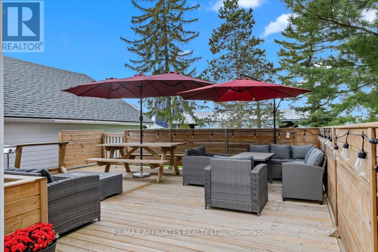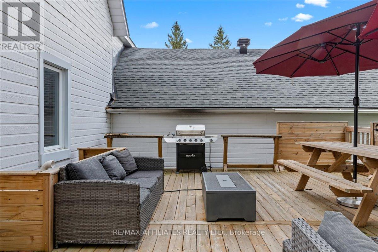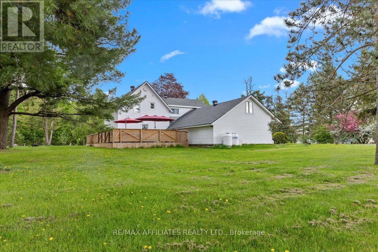5 卧室
2 浴室
1500 - 2000 sqft
中央空调
风热取暖
Landscaped
$625,000
Welcome to Country Living!This is a beautiful Victorian-style home with 5 bedrooms. It has been loved and cared for by the same family for many years.When you walk in, youll see a warm and welcoming entrance with built-in shelves. The kitchen is bright and has lots of counter space and stainless steel appliances. There's a 2-piece bathroom on the main floor.The dining area is full of light and perfect for family meals. The living room is large with wood trim made from local trees. A patio door takes you out to a big deck, great for BBQs and relaxing.Theres also a den on the main floor, perfect for a home office or playroom, and a cozy sunroom you can enjoy all year.Upstairs, there are 5 bedrooms and a full bathroom. The basement is tall and roomygreat for storage. You can get to the double car garage from inside the house.The yard has mature trees and quiet surroundings. Its a short drive to Orleans and Highway 417. This home has had many updates over the years. A great place to live, relax, and enjoy the country! (id:44758)
房源概要
|
MLS® Number
|
X12159404 |
|
房源类型
|
民宅 |
|
社区名字
|
1109 - Vars & Area |
|
特征
|
树木繁茂的地区 |
|
总车位
|
10 |
|
结构
|
Deck |
详 情
|
浴室
|
2 |
|
地上卧房
|
5 |
|
总卧房
|
5 |
|
Age
|
100+ Years |
|
赠送家电包括
|
Water Treatment, Blinds, 洗碗机, 烘干机, Freezer, Water Heater, Storage Shed, 炉子, 洗衣机, 冰箱 |
|
地下室进展
|
已完成 |
|
地下室类型
|
N/a (unfinished) |
|
施工种类
|
独立屋 |
|
空调
|
中央空调 |
|
外墙
|
乙烯基壁板, Hardboard |
|
地基类型
|
水泥, 混凝土浇筑, 石 |
|
客人卫生间(不包含洗浴)
|
1 |
|
供暖方式
|
Propane |
|
供暖类型
|
压力热风 |
|
储存空间
|
2 |
|
内部尺寸
|
1500 - 2000 Sqft |
|
类型
|
独立屋 |
|
设备间
|
Shared Well, Drilled Well |
车 位
土地
|
英亩数
|
无 |
|
Landscape Features
|
Landscaped |
|
污水道
|
Septic System |
|
土地深度
|
200 Ft |
|
土地宽度
|
250 Ft |
|
不规则大小
|
250 X 200 Ft |
房 间
| 楼 层 |
类 型 |
长 度 |
宽 度 |
面 积 |
|
二楼 |
主卧 |
4.63 m |
2.84 m |
4.63 m x 2.84 m |
|
二楼 |
第二卧房 |
3.92 m |
2.81 m |
3.92 m x 2.81 m |
|
二楼 |
第三卧房 |
3.07 m |
3.02 m |
3.07 m x 3.02 m |
|
二楼 |
Bedroom 4 |
3.1 m |
2.79 m |
3.1 m x 2.79 m |
|
二楼 |
Bedroom 5 |
3.73 m |
2.62 m |
3.73 m x 2.62 m |
|
一楼 |
客厅 |
5.19 m |
3.78 m |
5.19 m x 3.78 m |
|
一楼 |
餐厅 |
5.36 m |
3.32 m |
5.36 m x 3.32 m |
|
一楼 |
厨房 |
5.93 m |
3.01 m |
5.93 m x 3.01 m |
|
一楼 |
家庭房 |
5.64 m |
3.1 m |
5.64 m x 3.1 m |
|
一楼 |
衣帽间 |
2.76 m |
4.7 m |
2.76 m x 4.7 m |
https://www.realtor.ca/real-estate/28336171/5348-dunning-road-ottawa-1109-vars-area


