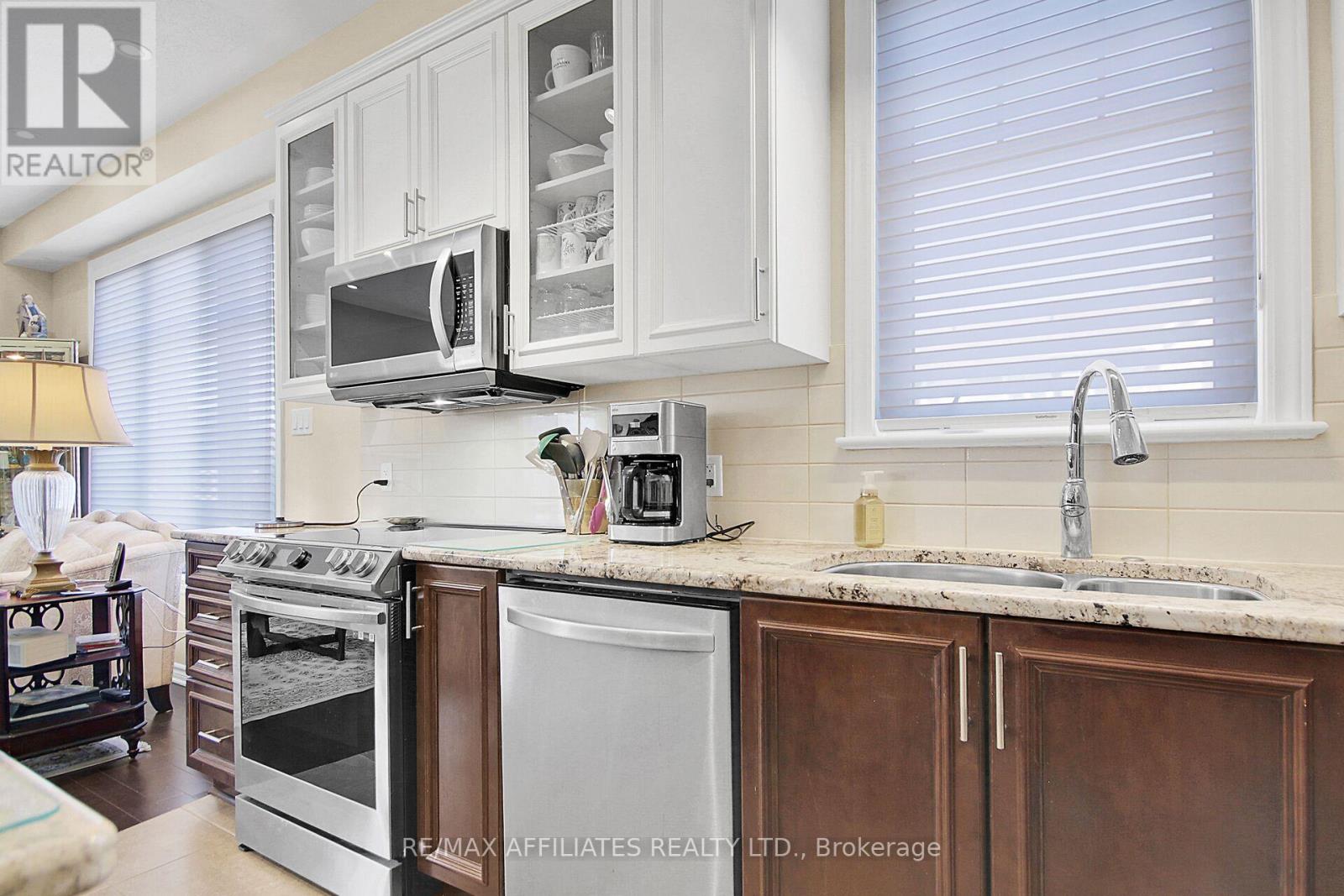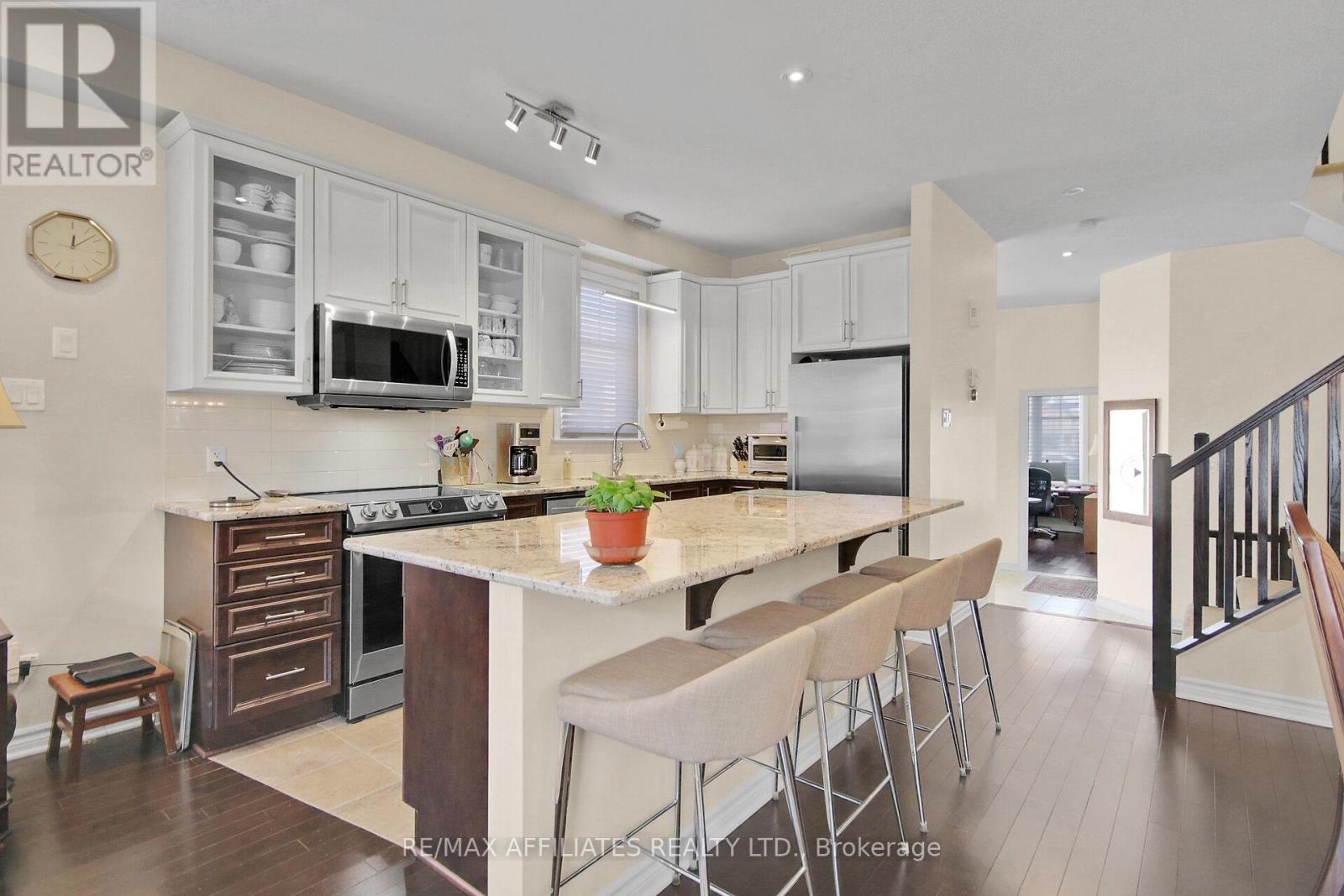3 卧室
3 浴室
1500 - 2000 sqft
壁炉
中央空调
风热取暖
Landscaped
$724,800
Welcome to this outstanding end unit home on a quiet crescent, close to all amenities. From the stamped concrete driveway, walkway & fully fenced yard to the hardwood flooring flowing throughout the spacious layout, you will not be disappointed. Some of the many features include but are not limited to, main floor office with two corner windows, open concept great room ideal for entertaining or simply relaxing. Built in buffet in the dining room, cozy gas fireplace in the spacious living room . Include all appliances in upgraded kitchen, . Upper level offers three bedrooms plus a fabulous loft and 2nd floor laundry. The good size primary bedroom enjoys a spa like ensuite with separate shower and generous walk in clothes closet. On the lower level is your large bright L shaped recreation room plus abundant storage & utility area. With over $70,000.00 in upgrades this is truly a lovely exceptional charming and comfortable home. See attachment for full list of upgrades. 24 hour irrevocable required on all offers. Offer presentations between 09:00 AM and 8:00 PM. (id:44758)
房源概要
|
MLS® Number
|
X12110498 |
|
房源类型
|
民宅 |
|
社区名字
|
1117 - Avalon West |
|
附近的便利设施
|
公共交通, 学校 |
|
特征
|
Irregular Lot Size, Flat Site |
|
总车位
|
5 |
详 情
|
浴室
|
3 |
|
地上卧房
|
3 |
|
总卧房
|
3 |
|
Age
|
6 To 15 Years |
|
公寓设施
|
Fireplace(s) |
|
赠送家电包括
|
Garage Door Opener Remote(s), Central Vacuum, Water Heater - Tankless, 洗碗机, 烘干机, Garage Door Opener, Hood 电扇, 微波炉, 炉子, 洗衣机, 冰箱 |
|
地下室进展
|
已装修 |
|
地下室类型
|
全完工 |
|
施工种类
|
附加的 |
|
空调
|
中央空调 |
|
外墙
|
砖 Facing, 乙烯基壁板 |
|
Fire Protection
|
Smoke Detectors |
|
壁炉
|
有 |
|
Fireplace Total
|
1 |
|
Flooring Type
|
Hardwood, Tile, 混凝土 |
|
地基类型
|
混凝土浇筑 |
|
客人卫生间(不包含洗浴)
|
1 |
|
供暖方式
|
天然气 |
|
供暖类型
|
压力热风 |
|
储存空间
|
2 |
|
内部尺寸
|
1500 - 2000 Sqft |
|
类型
|
联排别墅 |
|
设备间
|
市政供水 |
车 位
土地
|
英亩数
|
无 |
|
围栏类型
|
Fenced Yard |
|
土地便利设施
|
公共交通, 学校 |
|
Landscape Features
|
Landscaped |
|
污水道
|
Sanitary Sewer |
|
土地深度
|
95 Ft |
|
土地宽度
|
28 Ft ,2 In |
|
不规则大小
|
28.2 X 95 Ft |
|
规划描述
|
R3xx[1312] |
房 间
| 楼 层 |
类 型 |
长 度 |
宽 度 |
面 积 |
|
二楼 |
第三卧房 |
3.9 m |
2.7 m |
3.9 m x 2.7 m |
|
二楼 |
洗衣房 |
1.9 m |
1.5 m |
1.9 m x 1.5 m |
|
二楼 |
浴室 |
2.5 m |
2.3 m |
2.5 m x 2.3 m |
|
二楼 |
Loft |
3.2 m |
3 m |
3.2 m x 3 m |
|
二楼 |
主卧 |
5.7 m |
3.9 m |
5.7 m x 3.9 m |
|
二楼 |
浴室 |
4.2 m |
1.9 m |
4.2 m x 1.9 m |
|
二楼 |
第二卧房 |
4.1 m |
3 m |
4.1 m x 3 m |
|
Lower Level |
娱乐,游戏房 |
5.6 m |
5.4 m |
5.6 m x 5.4 m |
|
Lower Level |
设备间 |
10.4 m |
3.2 m |
10.4 m x 3.2 m |
|
一楼 |
门厅 |
3.6 m |
2.1 m |
3.6 m x 2.1 m |
|
一楼 |
衣帽间 |
3.95 m |
2.66 m |
3.95 m x 2.66 m |
|
一楼 |
浴室 |
1.7 m |
1.4 m |
1.7 m x 1.4 m |
|
一楼 |
厨房 |
3.8 m |
2.7 m |
3.8 m x 2.7 m |
|
一楼 |
客厅 |
5.6 m |
3.5 m |
5.6 m x 3.5 m |
|
一楼 |
餐厅 |
3.3 m |
2.98 m |
3.3 m x 2.98 m |
设备间
https://www.realtor.ca/real-estate/28229772/536-rochefort-circle-ottawa-1117-avalon-west





































