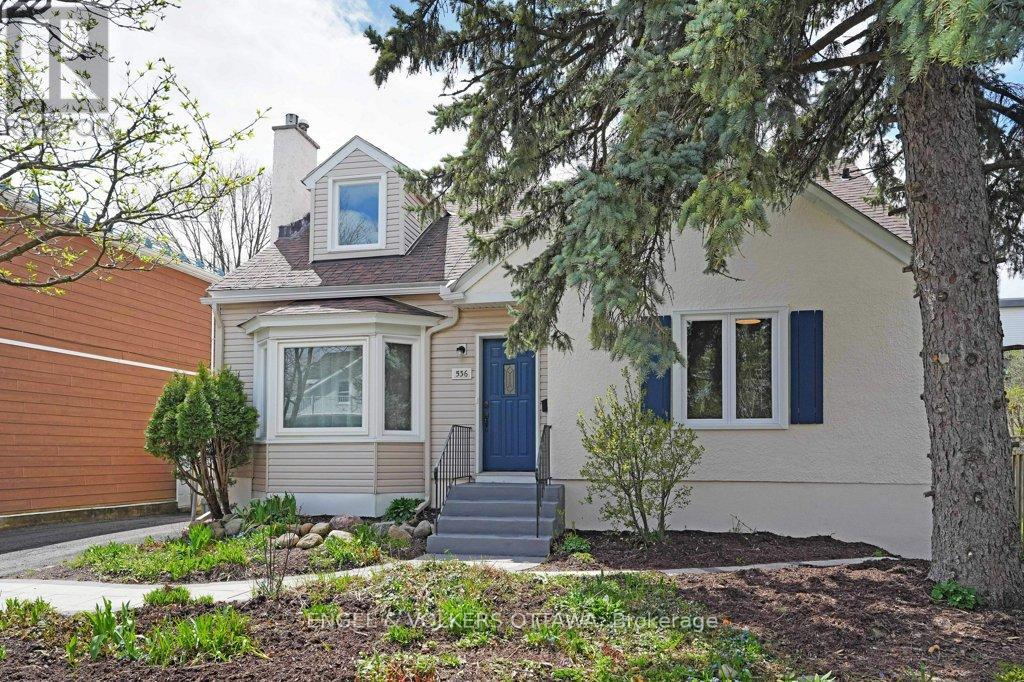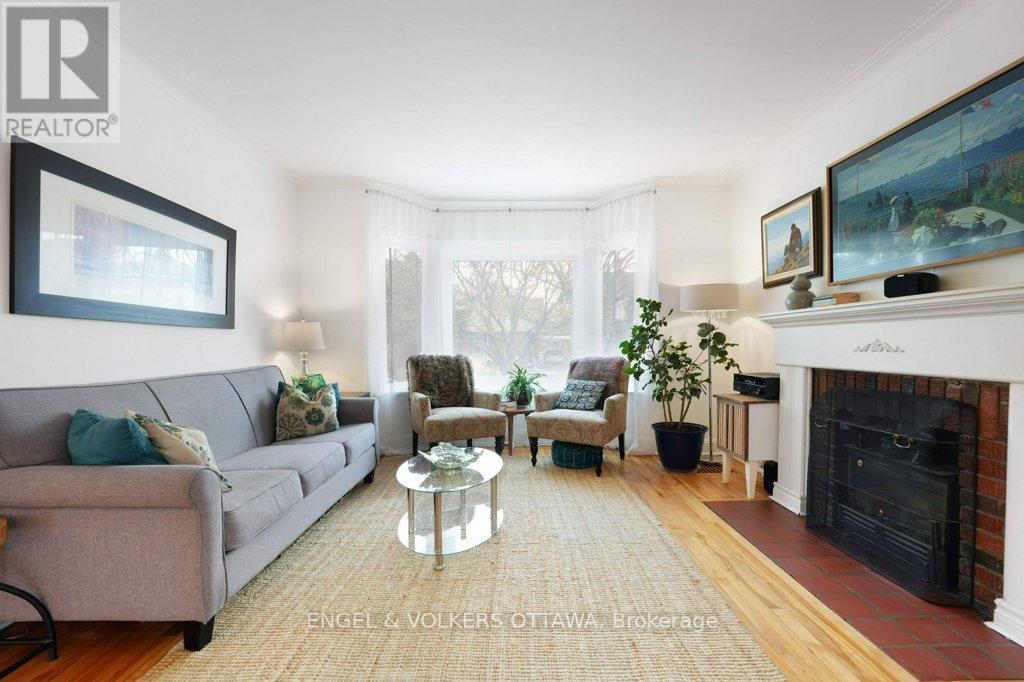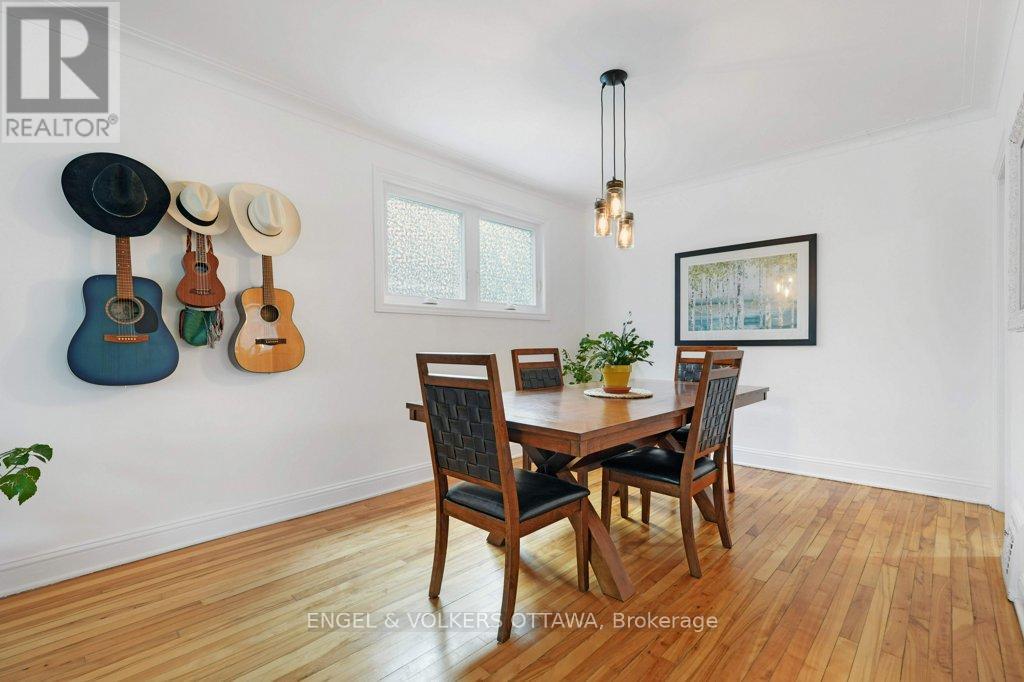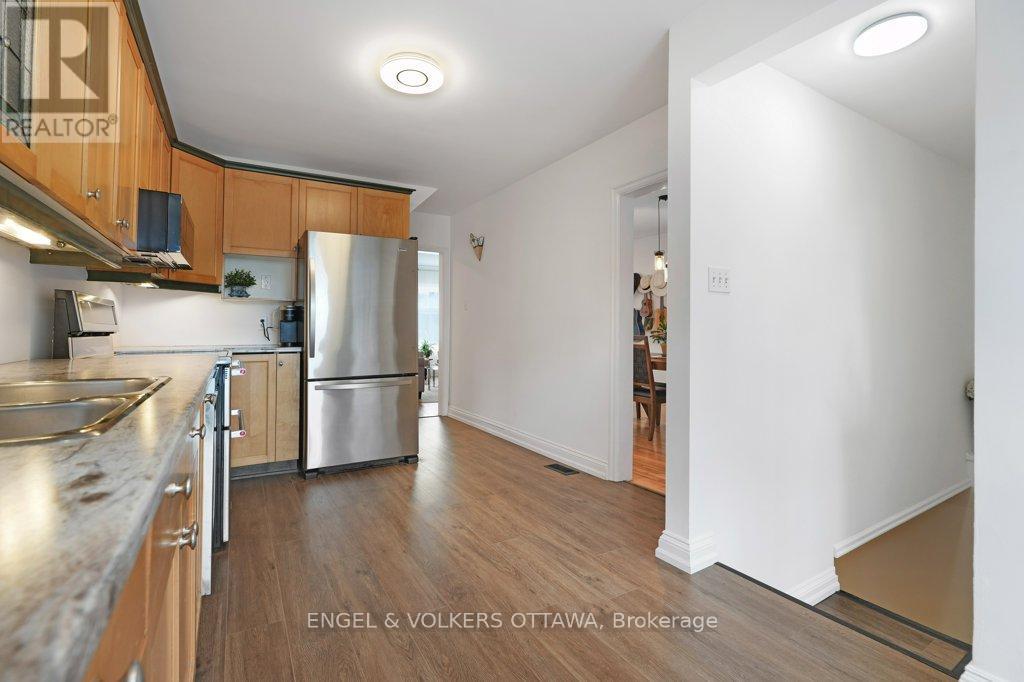4 卧室
2 浴室
1500 - 2000 sqft
壁炉
中央空调
风热取暖
$1,098,000
Welcome to 536 Rowanwood Avenue sitting on a tree-lined street in McKellar Park, this rare offering of a four-bedroom, two-bathroom home offers the perfect blend of timeless character and modern comfort. Designed with family living in mind, the home features a thoughtful layout, abundant natural light, and a long list of recent upgrades that allow for turnkey enjoyment. Whether you're hosting a backyard BBQ, biking along the nearby trails, or settling in for cozy family movie nights, this home checks all the boxes for modern family living. Step inside and you'll immediately notice the fresh, airy feel from the new windows (2023) that bathe each room and the warm hardwood floors in natural light. The home features a bright living area, a fully updated kitchen, and beautifully refreshed bathrooms. Practicality meets charm with a mudroom at the back perfect for storing boots, backpacks, and hockey gear leading to a fenced yard where kids and pets can play safely. The newly built detached garage (2023) offers great storage or hobby space, while recent upgrades like the furnace and A/C (2020), electrical updates, insulation improvements, side deck, and landscaping enhancements mean you can move in and enjoy, stress-free. This is a home that grows with you, in a neighbourhood that feels like home the moment you arrive. McKellar Park is renowned for its walkability, top-tier schools, and vibrant community. With Westboros boutiques, cafes, and transit (including new LRT station) nearby, this is a rare opportunity to settle into a home that meets your familys needs todayand grows with you for years to come. (id:44758)
房源概要
|
MLS® Number
|
X12127425 |
|
房源类型
|
民宅 |
|
社区名字
|
5104 - McKellar/Highland |
|
总车位
|
3 |
详 情
|
浴室
|
2 |
|
地上卧房
|
4 |
|
总卧房
|
4 |
|
公寓设施
|
Fireplace(s) |
|
赠送家电包括
|
Garage Door Opener Remote(s), 洗碗机, 烘干机, 微波炉, Hood 电扇, 炉子, 洗衣机, 窗帘, 冰箱 |
|
地下室进展
|
部分完成 |
|
地下室类型
|
全部完成 |
|
施工种类
|
独立屋 |
|
空调
|
中央空调 |
|
外墙
|
灰泥, 乙烯基壁板 |
|
壁炉
|
有 |
|
地基类型
|
混凝土浇筑 |
|
供暖方式
|
天然气 |
|
供暖类型
|
压力热风 |
|
储存空间
|
2 |
|
内部尺寸
|
1500 - 2000 Sqft |
|
类型
|
独立屋 |
|
设备间
|
市政供水 |
车 位
土地
|
英亩数
|
无 |
|
污水道
|
Sanitary Sewer |
|
土地深度
|
92 Ft ,6 In |
|
土地宽度
|
50 Ft |
|
不规则大小
|
50 X 92.5 Ft |
房 间
| 楼 层 |
类 型 |
长 度 |
宽 度 |
面 积 |
|
二楼 |
第三卧房 |
3.76 m |
3.34 m |
3.76 m x 3.34 m |
|
二楼 |
Loft |
3.57 m |
3.2 m |
3.57 m x 3.2 m |
|
二楼 |
主卧 |
5.92 m |
3.63 m |
5.92 m x 3.63 m |
|
二楼 |
浴室 |
3.73 m |
1.9 m |
3.73 m x 1.9 m |
|
地下室 |
衣帽间 |
3.92 m |
2.8 m |
3.92 m x 2.8 m |
|
地下室 |
娱乐,游戏房 |
5.54 m |
5.36 m |
5.54 m x 5.36 m |
|
地下室 |
设备间 |
5.74 m |
3.72 m |
5.74 m x 3.72 m |
|
一楼 |
餐厅 |
3.94 m |
3.02 m |
3.94 m x 3.02 m |
|
一楼 |
客厅 |
4.45 m |
3.95 m |
4.45 m x 3.95 m |
|
一楼 |
厨房 |
5.08 m |
2.96 m |
5.08 m x 2.96 m |
|
一楼 |
Eating Area |
2.41 m |
2.22 m |
2.41 m x 2.22 m |
|
一楼 |
Mud Room |
2.23 m |
1.97 m |
2.23 m x 1.97 m |
|
一楼 |
浴室 |
2.36 m |
2.01 m |
2.36 m x 2.01 m |
|
一楼 |
卧室 |
3.8 m |
3.49 m |
3.8 m x 3.49 m |
|
一楼 |
第二卧房 |
3.79 m |
3.58 m |
3.79 m x 3.58 m |
https://www.realtor.ca/real-estate/28266617/536-rowanwood-avenue-ottawa-5104-mckellarhighland














































