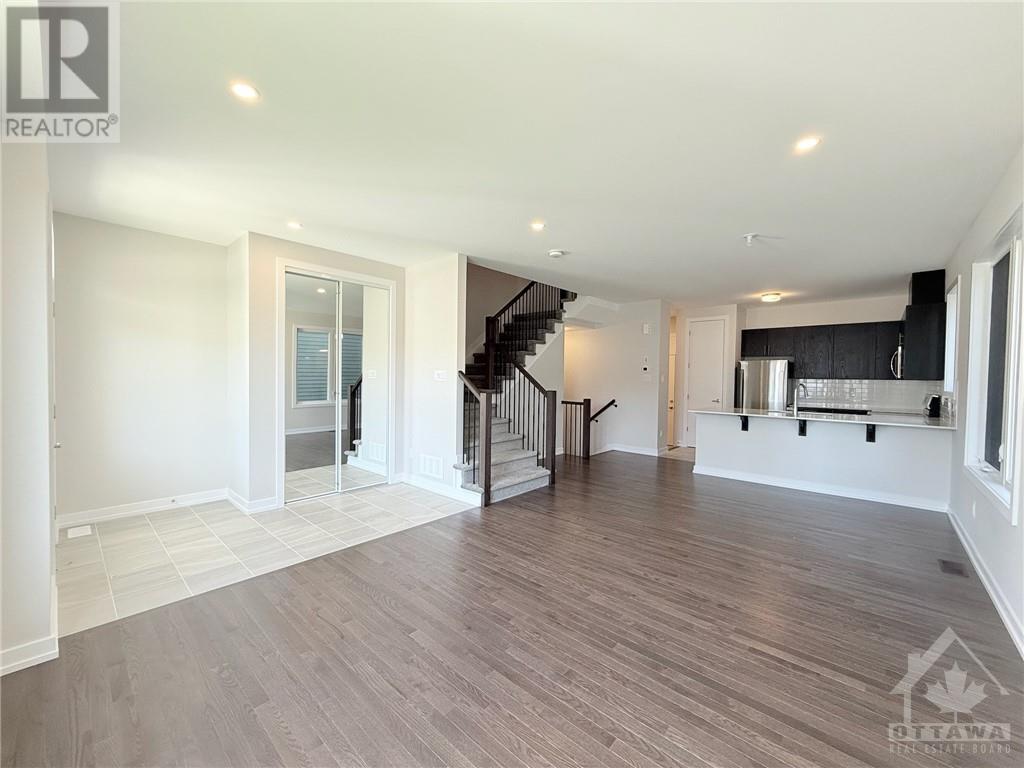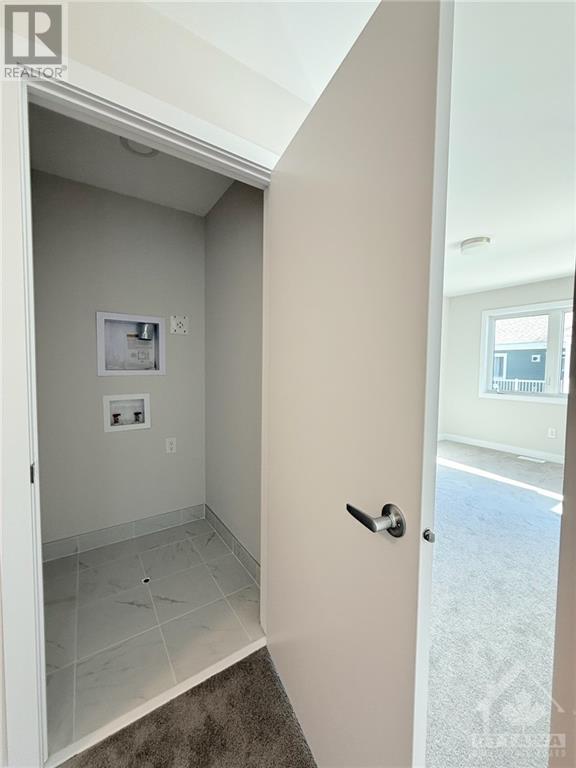3 卧室
3 浴室
中央空调
风热取暖
$2,595 Monthly
End Unit townhome, with double car garage, featuring 3 bedrooms and 2.5 bathrooms, nestled in the family-friendly Richmond Meadows neighbourhood. The main floor showcases stunning hardwood floors, pot lights, and large windows that fill the home with natural light. The spacious great room, seamlessly connects to the open concept modern kitchen, equipped with quartz countertops, stainless steel appliances, a breakfast bar, and plenty of cabinet space with pantry. Upstairs, you’ll find three generously sized bedrooms, including a large primary suite with a walk-in closet and a luxurious ensuite. Additional space with Loft on 2nd floor opening to accessible terrace. The fully finished basement offers versatile living space to fit your lifestyle. Ideally situated close to a plaza, schools, parks, this beautiful townhouse is not one to miss. Book your showing today and experience upscale living at its finest! (id:44758)
房源概要
|
MLS® Number
|
1417954 |
|
房源类型
|
民宅 |
|
临近地区
|
RICHMOND VILLAGE |
|
总车位
|
2 |
详 情
|
浴室
|
3 |
|
地上卧房
|
3 |
|
总卧房
|
3 |
|
公寓设施
|
Laundry - In Suite |
|
赠送家电包括
|
冰箱, 洗碗机, 烘干机, 微波炉 Range Hood Combo, 洗衣机 |
|
地下室进展
|
已装修 |
|
地下室类型
|
全完工 |
|
施工日期
|
2024 |
|
空调
|
中央空调 |
|
外墙
|
砖, Siding |
|
Flooring Type
|
Wall-to-wall Carpet |
|
客人卫生间(不包含洗浴)
|
1 |
|
供暖方式
|
天然气 |
|
供暖类型
|
压力热风 |
|
储存空间
|
2 |
|
类型
|
联排别墅 |
|
设备间
|
市政供水 |
车 位
土地
|
英亩数
|
无 |
|
污水道
|
城市污水处理系统 |
|
不规则大小
|
* Ft X * Ft |
|
规划描述
|
V3b[780r] |
房 间
| 楼 层 |
类 型 |
长 度 |
宽 度 |
面 积 |
|
二楼 |
主卧 |
|
|
13'5" x 12'0" |
|
二楼 |
卧室 |
|
|
9'6" x 11'2" |
|
二楼 |
卧室 |
|
|
9'6" x 11'0" |
|
二楼 |
Loft |
|
|
9'2" x 13'11" |
|
一楼 |
客厅/饭厅 |
|
|
11'11" x 20'4" |
|
一楼 |
厨房 |
|
|
12'4" x 10'3" |
https://www.realtor.ca/real-estate/27579343/538-oldenberg-avenue-ottawa-richmond-village
































