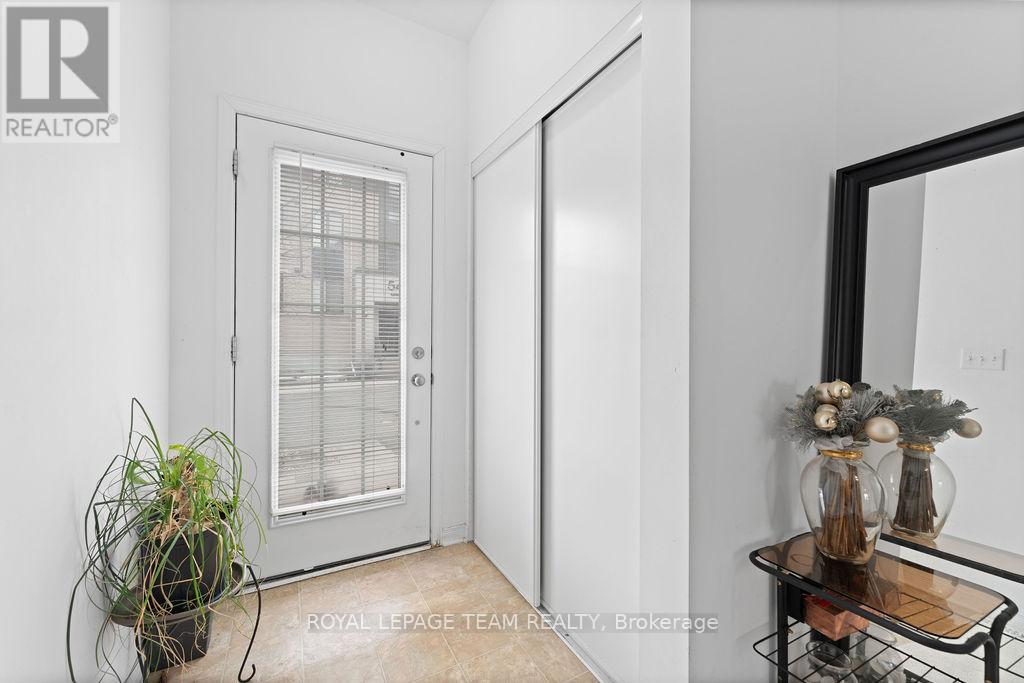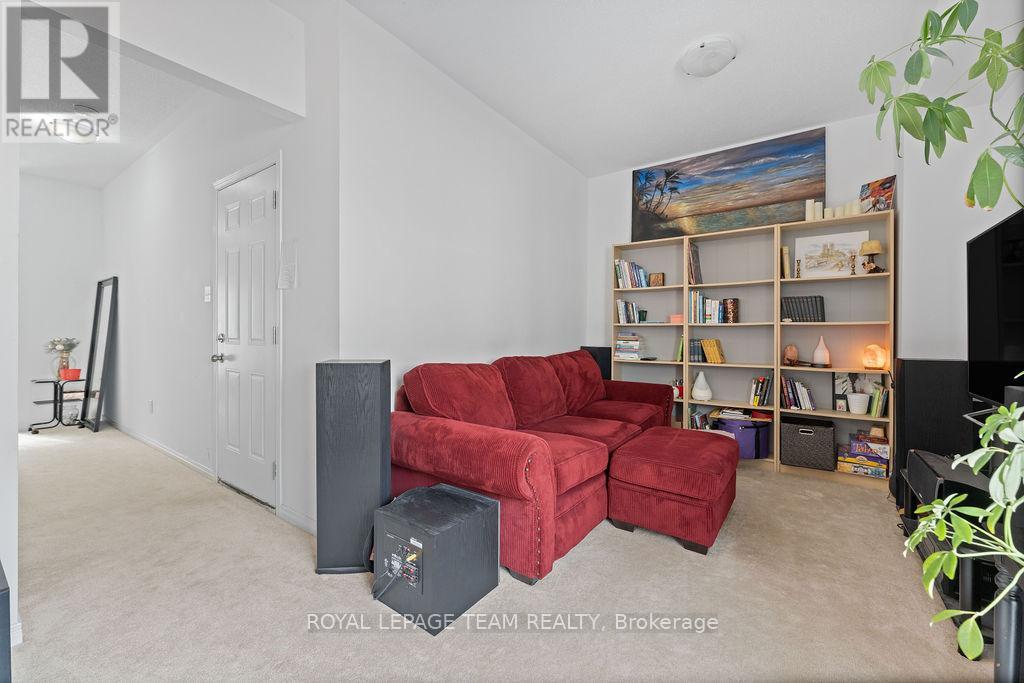3 卧室
3 浴室
1100 - 1500 sqft
中央空调
风热取暖
$539,900管理费,Parcel of Tied Land
$119.04 每月
Discover Hillside Vista The Hottest Location East of Ottawa! Perfectly nestled between the vibrant Place d'Orléans Shopping Centre and the serene beauty of Petrie Island, Hillside Vista enclave offers the ultimate blend of urban convenience and natural charm. This sought-after community is ideal for the modern homeowner who values both lifestyle and location. With Orleans' Shopping Centre and Centrum Boulevards trendy boutiques, shops, restaurants, businesses, and entertainment just minutes away, you'll always have something to explore. Enjoy live performances at the Shenkman Arts Centre or stay active at the YMCAs top-tier fitness facilities. Commuting is effortless with easy access to Light Rail Transit (LRT) and Highway 174, making downtown Ottawa and beyond just a short ride away. This inspired Georgian 3-storey townhome is stylish, well-maintained, and thoughtfully designed for modern living. The lower level offers convenient garage access and a spacious family room with a charming Juliette balcony, perfect for relaxation. On the main level, you'll find a sun-drenched and airy open-concept living, dining, and kitchen combination, ideal for entertaining and every day life. A powder room and in-unit laundry add to the homes functionality and ease of living. Upstairs, the primary suite provides a private ensuite bathroom and walk-in closet, creating a peaceful retreat. Two additional bedrooms and a full bath complete the 3rd level, offering ample space for family or guests. For added flexibility, the bonus finished WALK-OUT basement provides a cozy area that can be used as a home office or recreation room. Hillside Vista Where City Life Meets the Serenity of Nature.**NB** NO PICTURES of the 3rd bedroom and basement rec. room - Common element fee includes : Road repairs and maintenance, insurance and management. (id:44758)
房源概要
|
MLS® Number
|
X12047067 |
|
房源类型
|
民宅 |
|
社区名字
|
1102 - Bilberry Creek/Queenswood Heights |
|
设备类型
|
热水器 - Gas |
|
特征
|
Sloping |
|
总车位
|
2 |
|
租赁设备类型
|
热水器 - Gas |
详 情
|
浴室
|
3 |
|
地上卧房
|
3 |
|
总卧房
|
3 |
|
Age
|
6 To 15 Years |
|
赠送家电包括
|
洗碗机, 烘干机, Hood 电扇, 炉子, 洗衣机, 冰箱 |
|
地下室进展
|
已装修 |
|
地下室功能
|
Walk Out |
|
地下室类型
|
全完工 |
|
施工种类
|
附加的 |
|
空调
|
中央空调 |
|
外墙
|
砖, 乙烯基壁板 |
|
地基类型
|
混凝土 |
|
客人卫生间(不包含洗浴)
|
1 |
|
供暖方式
|
天然气 |
|
供暖类型
|
压力热风 |
|
储存空间
|
3 |
|
内部尺寸
|
1100 - 1500 Sqft |
|
类型
|
联排别墅 |
|
设备间
|
市政供水 |
车 位
土地
|
英亩数
|
无 |
|
污水道
|
Sanitary Sewer |
|
土地深度
|
73 Ft ,3 In |
|
土地宽度
|
16 Ft ,9 In |
|
不规则大小
|
16.8 X 73.3 Ft |
房 间
| 楼 层 |
类 型 |
长 度 |
宽 度 |
面 积 |
|
二楼 |
客厅 |
4.65 m |
3.41 m |
4.65 m x 3.41 m |
|
二楼 |
餐厅 |
3.84 m |
2.43 m |
3.84 m x 2.43 m |
|
二楼 |
厨房 |
3.44 m |
2.74 m |
3.44 m x 2.74 m |
|
二楼 |
洗衣房 |
|
|
Measurements not available |
|
三楼 |
卧室 |
3.53 m |
3.44 m |
3.53 m x 3.44 m |
|
三楼 |
第二卧房 |
2.25 m |
2.46 m |
2.25 m x 2.46 m |
|
三楼 |
第三卧房 |
2.49 m |
3.38 m |
2.49 m x 3.38 m |
|
地下室 |
娱乐,游戏房 |
3.71 m |
2.92 m |
3.71 m x 2.92 m |
|
一楼 |
家庭房 |
4.87 m |
3.05 m |
4.87 m x 3.05 m |
https://www.realtor.ca/real-estate/28086665/538-recolte-ottawa-1102-bilberry-creekqueenswood-heights
































