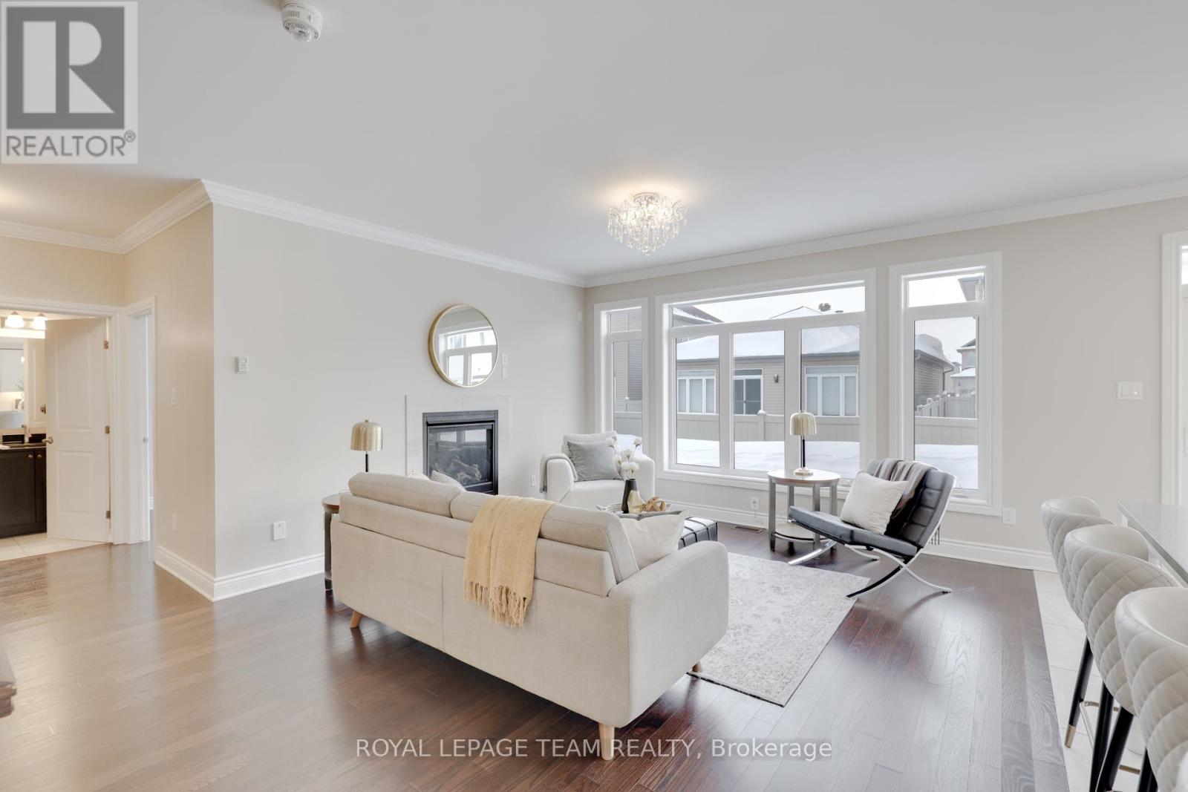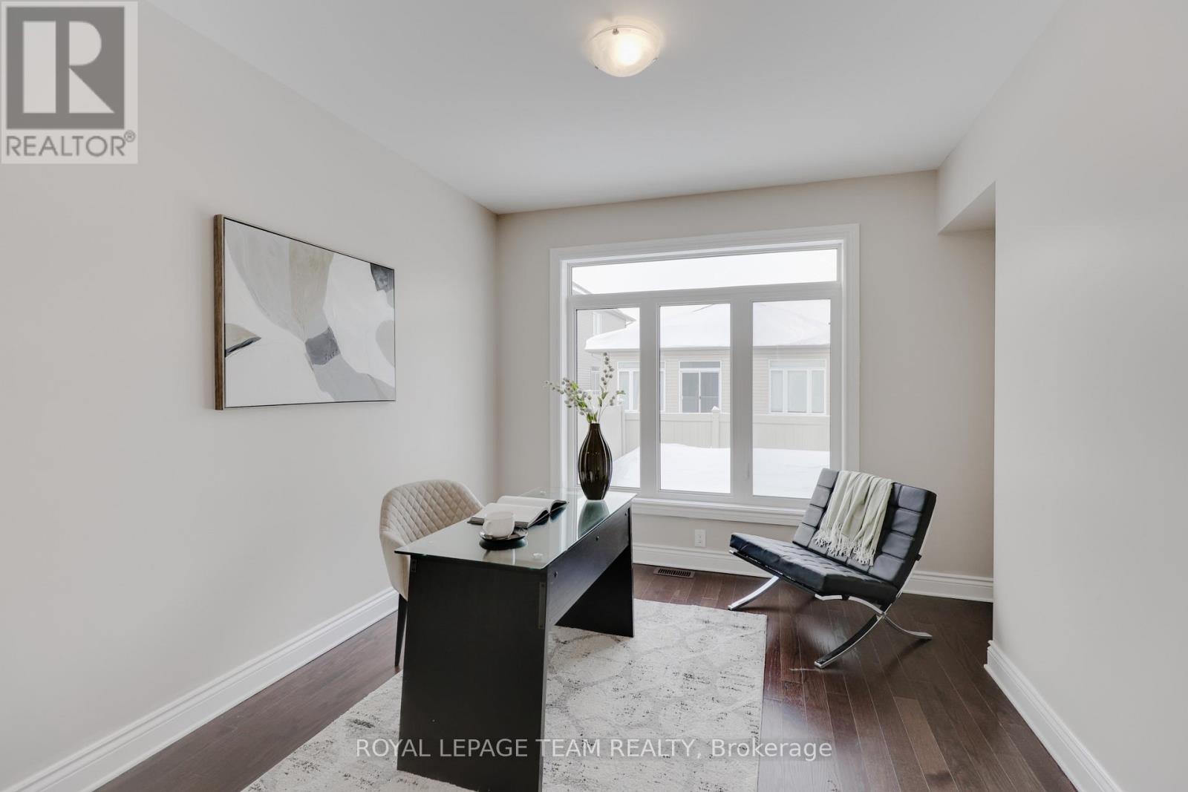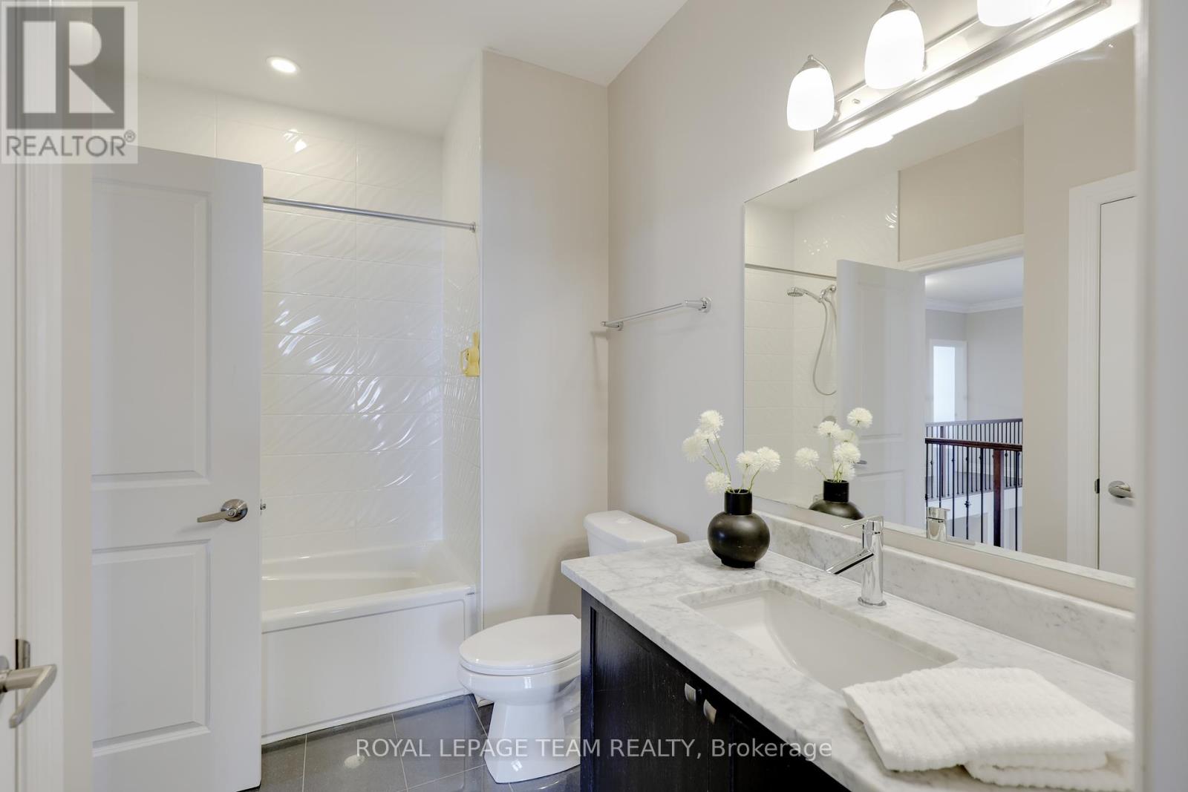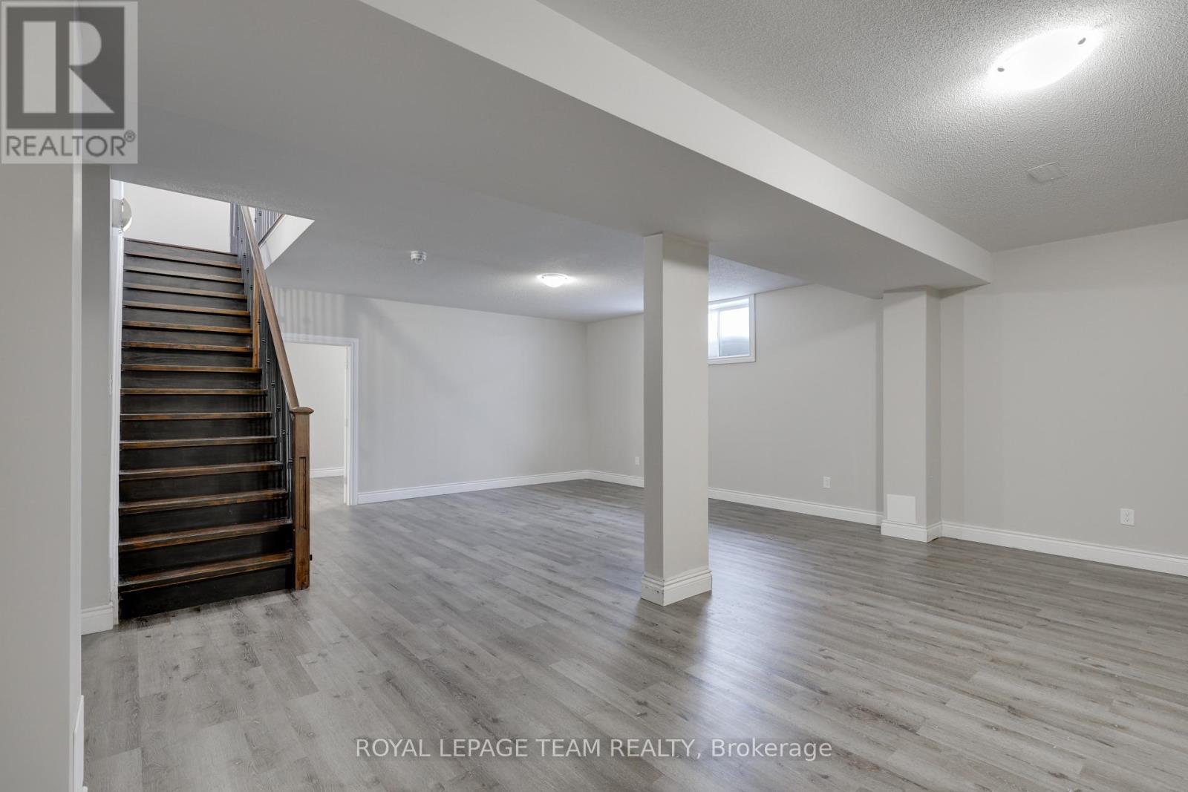5 卧室
5 浴室
壁炉
中央空调, 换气器
风热取暖
$1,280,000
Beautifully designed 4+1-bedroom, 5-bathroom detached home with a double garage, home office and an in-law suite in the highly sought-after Cedargrove/Fraserdale community. Offering over 3,400 sq ft of above-ground living space (as per MPAC), this home seamlessly blends style, comfort, and practicality. The spacious driveway accommodates 5 cars. A Southeast-facing frontage allows for abundant natural light, creating a bright and inviting atmosphere throughout the home. Inside, 9-ft ceilings and hardwood floors run through the main and 2nd levels. The front living room features 2 floor-to-ceiling windows, while the 2-story dining area, illuminated by a stunning crystal chandelier, opens onto a large deck. The upgraded kitchen boasts high-end stainless steel appliances, quartz countertops, and a spacious island. The adjacent family room, complete with a cozy fireplace, provides the perfect setting for relaxation. The main-level office is suitable for proffesional couples. A rare full bathroom on the main floor adds convenience, while the spacious mudroom offers plenty of laundry and storage spaces. Upstairs, the primary suite impresses with a large walk-in closet and a spa-like 5-piece ensuite featuring double sinks, a soaking tub, and a glass shower. 3 additional bedrooms share 2 full bathrooms, including a Jack-and-Jill setup, ensuring comfort for the entire family. Each bedroom on the 2nd floor has a walk-in closet. The fully finished basement offers incredible flexibility perfect for a home theater, gym, or playroom complete with an extra bedroom and its own full bath. Outside, the fully fenced backyard features a huge patio and a few flower bed, ideal for summer BBQs and outdoor gatherings. Located within the top-ranked John McCrae High School boundaries, this home is just steps from Cedarview Middle School, parks, bus stops, Costco, Hwy 416 and an array of shops and restaurants. (id:44758)
房源概要
|
MLS® Number
|
X11981073 |
|
房源类型
|
民宅 |
|
社区名字
|
7703 - Barrhaven - Cedargrove/Fraserdale |
|
附近的便利设施
|
公共交通, 公园 |
|
社区特征
|
School Bus |
|
总车位
|
7 |
详 情
|
浴室
|
5 |
|
地上卧房
|
4 |
|
地下卧室
|
1 |
|
总卧房
|
5 |
|
公寓设施
|
Fireplace(s) |
|
赠送家电包括
|
洗碗机, 烘干机, Garage Door Opener, Hood 电扇, 冰箱, 炉子, 洗衣机 |
|
地下室进展
|
部分完成 |
|
地下室类型
|
全部完成 |
|
施工种类
|
独立屋 |
|
空调
|
Central Air Conditioning, 换气机 |
|
外墙
|
砖 |
|
壁炉
|
有 |
|
Fireplace Total
|
1 |
|
Flooring Type
|
Hardwood, Laminate, Tile |
|
地基类型
|
混凝土 |
|
供暖方式
|
天然气 |
|
供暖类型
|
压力热风 |
|
储存空间
|
2 |
|
类型
|
独立屋 |
|
设备间
|
市政供水 |
车 位
土地
|
英亩数
|
无 |
|
围栏类型
|
Fenced Yard |
|
土地便利设施
|
公共交通, 公园 |
|
污水道
|
Sanitary Sewer |
|
土地深度
|
96 Ft ,9 In |
|
土地宽度
|
44 Ft ,3 In |
|
不规则大小
|
44.29 X 96.78 Ft |
|
规划描述
|
住宅 |
房 间
| 楼 层 |
类 型 |
长 度 |
宽 度 |
面 积 |
|
二楼 |
卧室 |
3.9878 m |
3.81 m |
3.9878 m x 3.81 m |
|
二楼 |
主卧 |
6.09 m |
3.96 m |
6.09 m x 3.96 m |
|
二楼 |
卧室 |
4.9276 m |
4.4196 m |
4.9276 m x 4.4196 m |
|
二楼 |
卧室 |
3.9878 m |
3.9878 m |
3.9878 m x 3.9878 m |
|
地下室 |
娱乐,游戏房 |
7.95 m |
6.33 m |
7.95 m x 6.33 m |
|
地下室 |
卧室 |
4.92 m |
2.79 m |
4.92 m x 2.79 m |
|
一楼 |
家庭房 |
5.1054 m |
4.5212 m |
5.1054 m x 4.5212 m |
|
一楼 |
餐厅 |
5.0292 m |
4.1148 m |
5.0292 m x 4.1148 m |
|
一楼 |
客厅 |
3.9878 m |
3.175 m |
3.9878 m x 3.175 m |
|
一楼 |
厨房 |
6.8834 m |
3.98 m |
6.8834 m x 3.98 m |
|
一楼 |
衣帽间 |
3.7846 m |
3.1242 m |
3.7846 m x 3.1242 m |
|
一楼 |
洗衣房 |
3.92 m |
3.09 m |
3.92 m x 3.09 m |
设备间
https://www.realtor.ca/real-estate/27935673/539-peerless-street-ottawa-7703-barrhaven-cedargrovefraserdale















































