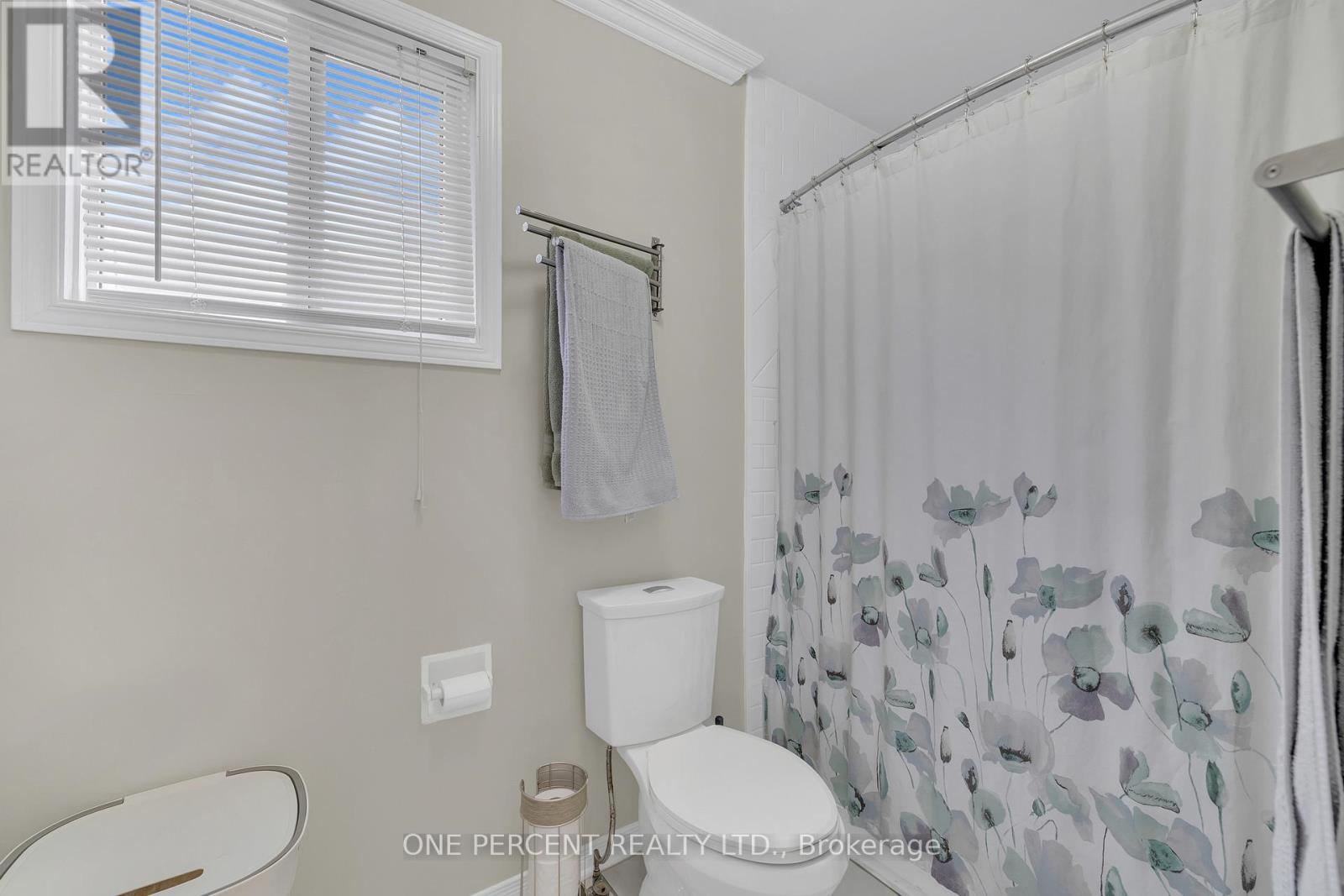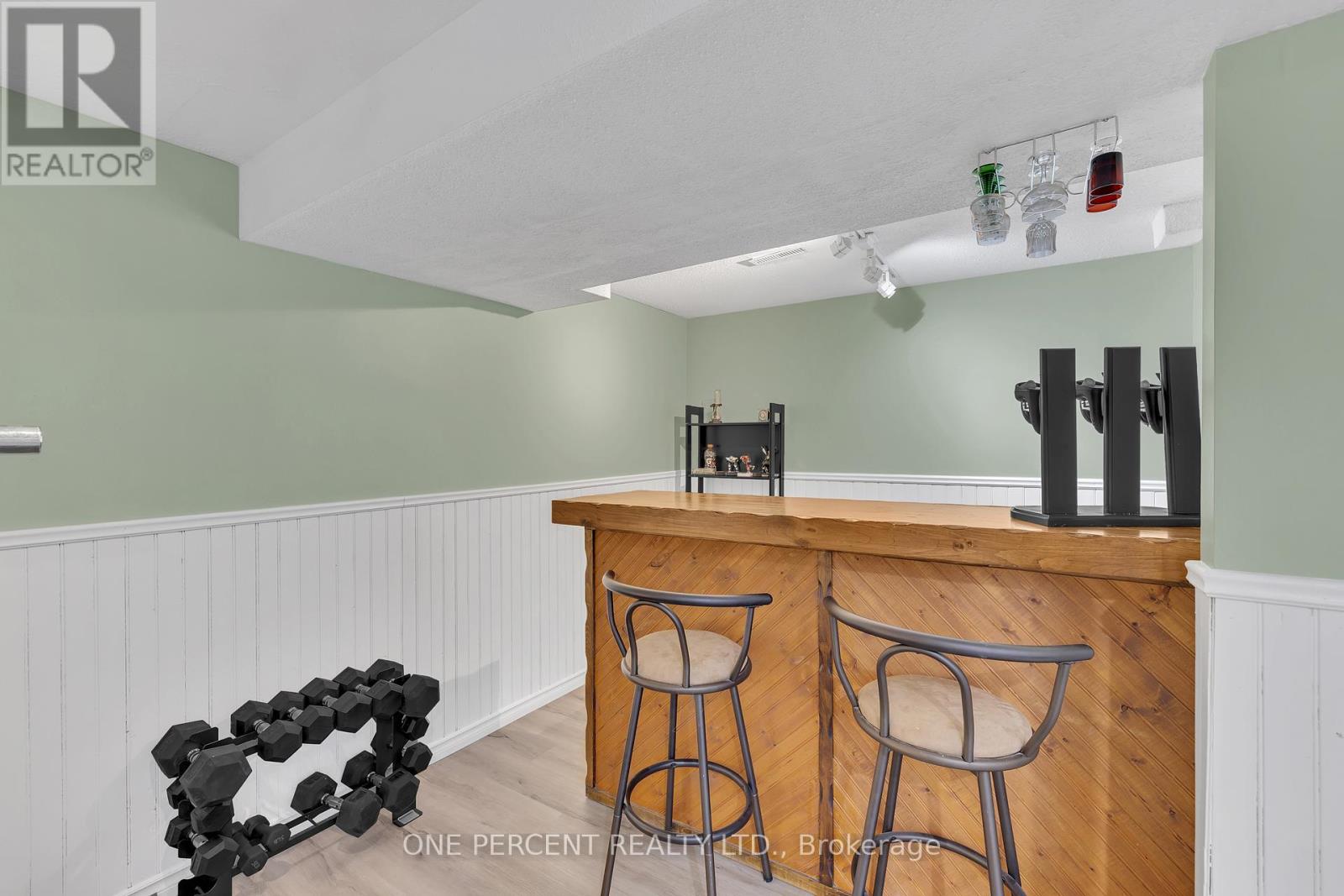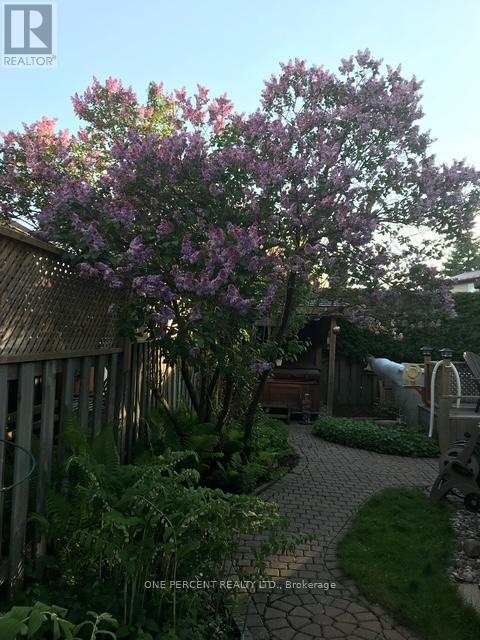54 Alberni Street Ottawa, Ontario K2J 2M6

$609,900
Welcome Home to 54 Alberni! This semi-detached home has been well cared for with big ticket items instantly checked off the list! Outside the Interlock walkway greets you leading to large ceramic foyer leading to a spacious living and dining room area complete with rich gleaming hardwood floors. Updated Kitchen with granite countertops mahogany cupboards, plenty of storage & dedicated eat-in area. Main floor powder room contemporarily modernized. A large picture window with a backyard view opens up to a mature rear yard with privacy, including a gazebo, large deck with an above-ground pool for those hot summer days and interlock finish. Upstairs features 3 good sized bedrooms, a fully updated main bathroom with cheater door to primary bedroom. Finished lower-level family room, with 3-piece washroom is a perfect space for movie nights or teenage retreat. Close proximity to all major amenities, schools parks and sports complex. (id:44758)
房源概要
| MLS® Number | X12085578 |
| 房源类型 | 民宅 |
| 社区名字 | 7705 - Barrhaven - On the Green |
| 总车位 | 3 |
| 泳池类型 | Above Ground Pool |
详 情
| 浴室 | 3 |
| 地上卧房 | 3 |
| 总卧房 | 3 |
| 赠送家电包括 | Water Heater, 洗碗机, 烘干机, Hood 电扇, 微波炉, 炉子, 洗衣机, 冰箱 |
| 地下室进展 | 已装修 |
| 地下室类型 | N/a (finished) |
| 施工种类 | Semi-detached |
| 空调 | 中央空调 |
| 外墙 | 砖, 乙烯基壁板 |
| 壁炉 | 有 |
| 地基类型 | 混凝土浇筑 |
| 客人卫生间(不包含洗浴) | 1 |
| 供暖方式 | 天然气 |
| 供暖类型 | 压力热风 |
| 储存空间 | 2 |
| 内部尺寸 | 1100 - 1500 Sqft |
| 类型 | 独立屋 |
| 设备间 | 市政供水 |
车 位
| 附加车库 | |
| Garage |
土地
| 英亩数 | 无 |
| 污水道 | Sanitary Sewer |
| 土地深度 | 100 Ft |
| 土地宽度 | 34 Ft |
| 不规则大小 | 34 X 100 Ft |
房 间
| 楼 层 | 类 型 | 长 度 | 宽 度 | 面 积 |
|---|---|---|---|---|
| 二楼 | 主卧 | 4.87 m | 3.35 m | 4.87 m x 3.35 m |
| 二楼 | 卧室 | 4.26 m | 2.74 m | 4.26 m x 2.74 m |
| 二楼 | 卧室 | 3.83 m | 3.04 m | 3.83 m x 3.04 m |
| Lower Level | 家庭房 | 6.7 m | 4.87 m | 6.7 m x 4.87 m |
| 一楼 | 客厅 | 4.87 m | 3.35 m | 4.87 m x 3.35 m |
| 一楼 | 厨房 | 3.04 m | 2.43 m | 3.04 m x 2.43 m |
| 一楼 | 餐厅 | 2.74 m | 2.43 m | 2.74 m x 2.43 m |
https://www.realtor.ca/real-estate/28174194/54-alberni-street-ottawa-7705-barrhaven-on-the-green


















































