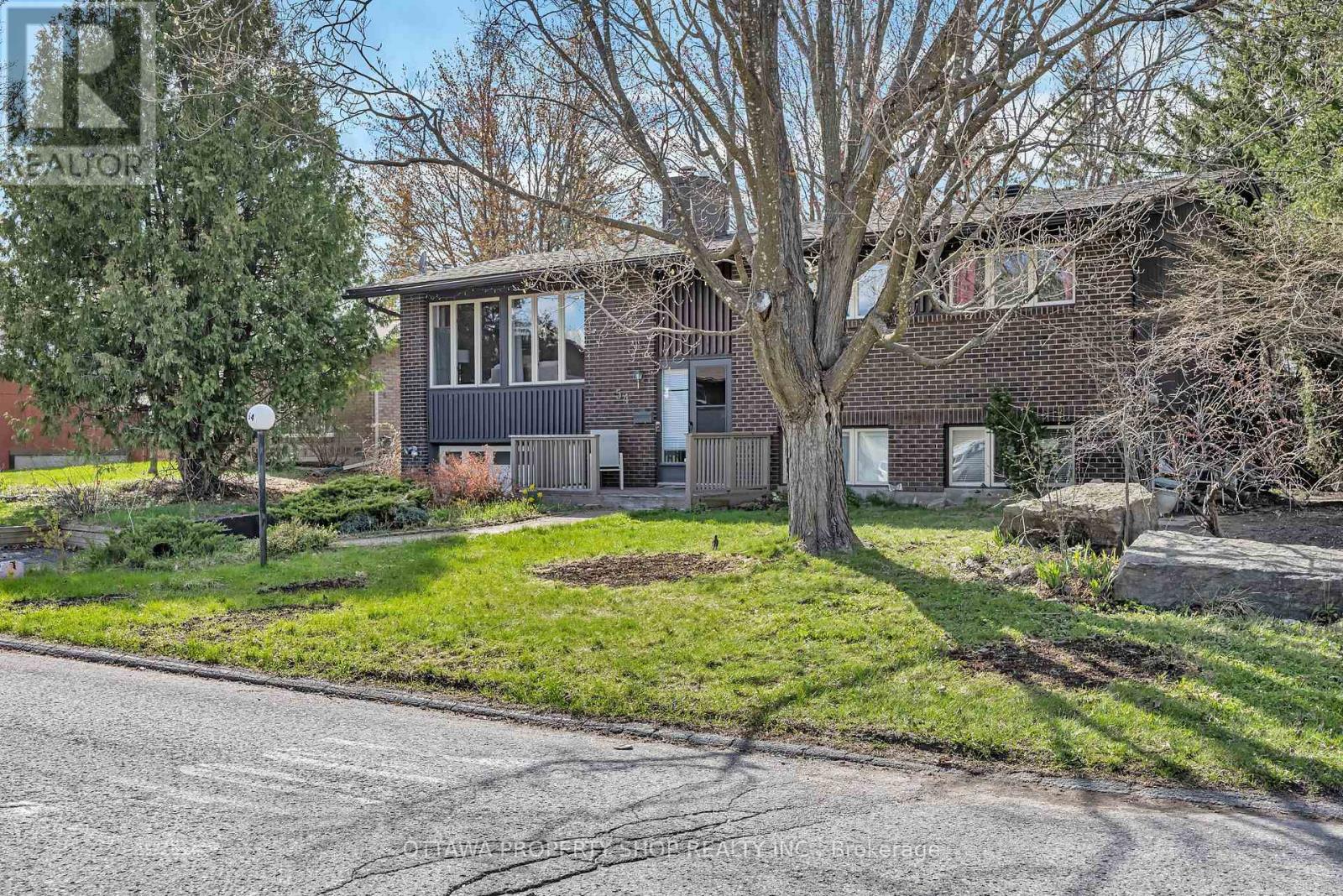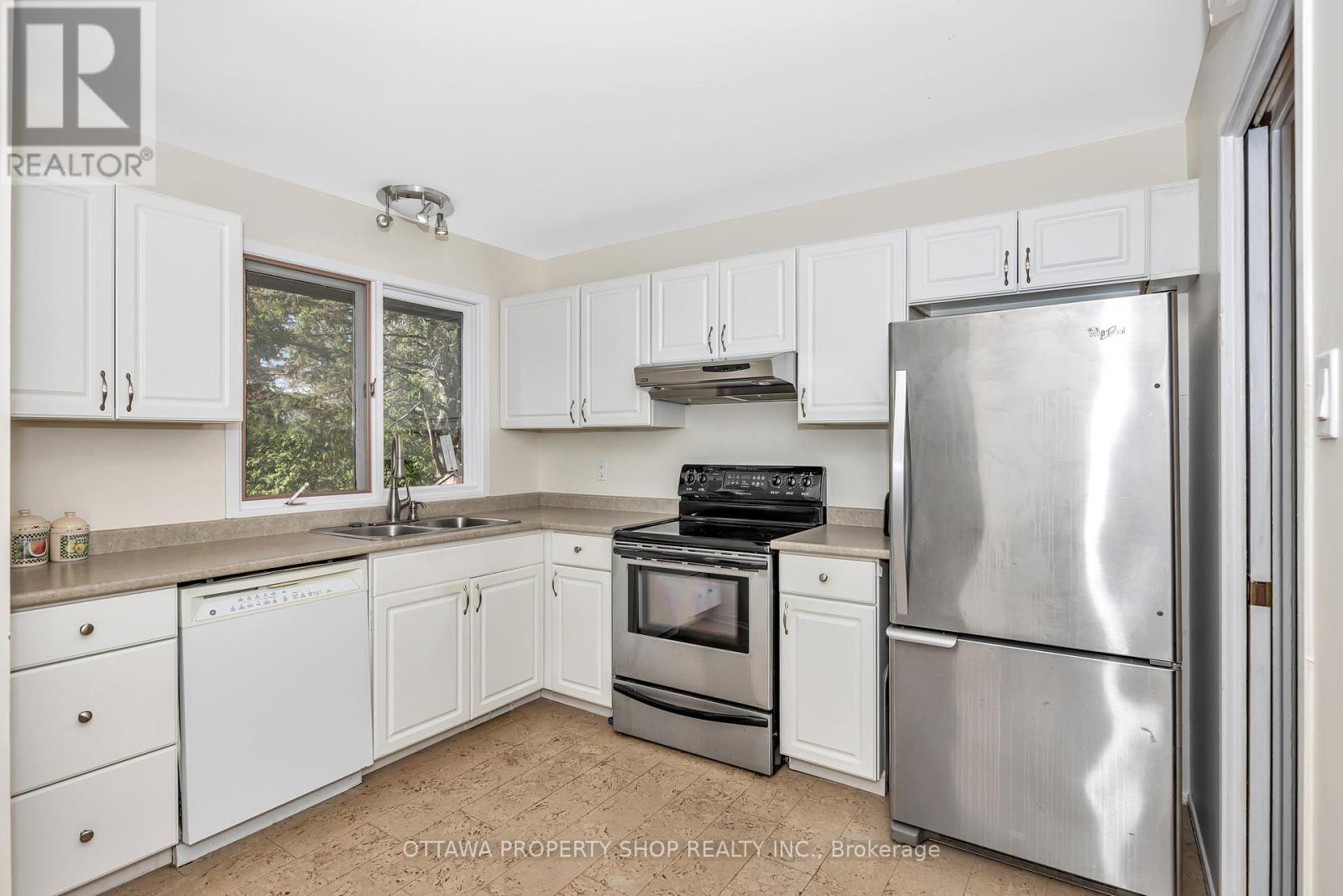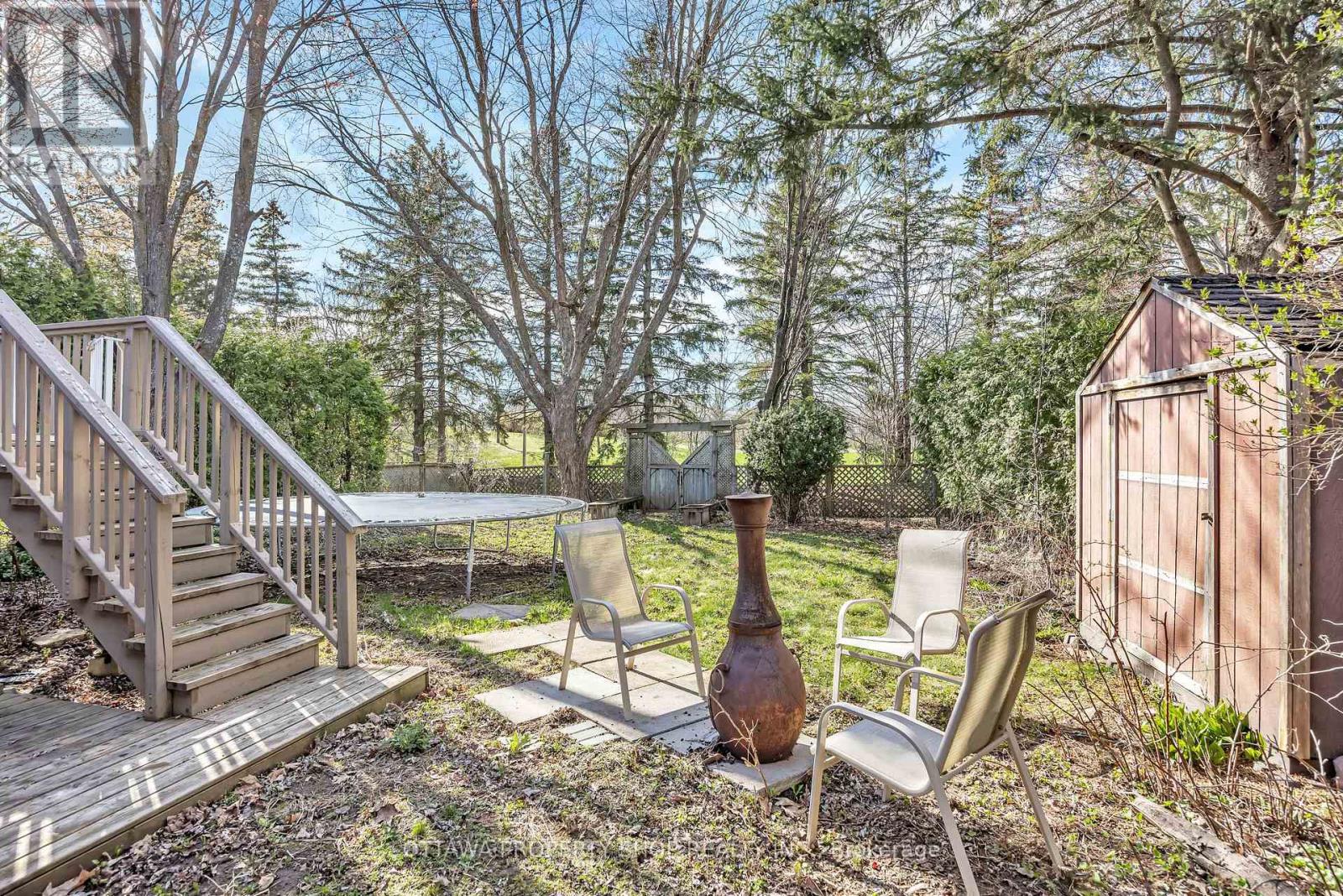4 卧室
2 浴室
1100 - 1500 sqft
壁炉
中央空调
风热取暖
$699,999
Welcome to this beautifully updated high-ranch bungalow located in the desirable Katimavik area of Kanata! This charming home offers a functional and spacious layout, perfect for families or multi-generational living. The main level features three generously sized bedrooms, a bright living room with large windows, a formal dining area, and an updated kitchen designed for both everyday living and entertaining. The lower level is fully finished with a separate entrance, offering excellent income or in-law suite potential. It includes a full kitchen, a spacious bedroom, a full bathroom, and large windows that bring in plenty of natural light, creating a warm and inviting atmosphere. Backing onto Cattail Creek Park, enjoy serene green space views with no rear neighbors, perfect for outdoor relaxation and recreation. The backyard offers privacy and a direct connection to walking paths and nature. This home has seen many updates throughout, ensuring a move-in ready experience for the next owner. Located within close proximity to top-rated schools, parks, public transit, golf courses, Kanata Centrum and Hazeldean Mall shopping, and quick access to the 417, this location is ideal for commuters and families alike. Whether you're looking for a comfortable family home or a smart investment with secondary suite potential, this property offers both flexibility and value in one of Kanata's most sought-after neighborhoods. (id:44758)
房源概要
|
MLS® Number
|
X12138359 |
|
房源类型
|
民宅 |
|
社区名字
|
9002 - Kanata - Katimavik |
|
总车位
|
3 |
详 情
|
浴室
|
2 |
|
地上卧房
|
4 |
|
总卧房
|
4 |
|
公寓设施
|
Fireplace(s) |
|
赠送家电包括
|
Garage Door Opener Remote(s), Central Vacuum |
|
地下室进展
|
已装修 |
|
地下室类型
|
全完工 |
|
施工种类
|
独立屋 |
|
空调
|
中央空调 |
|
外墙
|
砖 |
|
壁炉
|
有 |
|
地基类型
|
混凝土 |
|
供暖方式
|
天然气 |
|
供暖类型
|
压力热风 |
|
内部尺寸
|
1100 - 1500 Sqft |
|
类型
|
独立屋 |
|
设备间
|
市政供水 |
车 位
土地
|
英亩数
|
无 |
|
污水道
|
Sanitary Sewer |
|
土地深度
|
105 Ft |
|
土地宽度
|
74 Ft |
|
不规则大小
|
74 X 105 Ft |
房 间
| 楼 层 |
类 型 |
长 度 |
宽 度 |
面 积 |
|
Lower Level |
厨房 |
2.74 m |
1.82 m |
2.74 m x 1.82 m |
|
Lower Level |
卧室 |
3.04 m |
2.89 m |
3.04 m x 2.89 m |
|
Lower Level |
家庭房 |
4.29 m |
4.36 m |
4.29 m x 4.36 m |
|
Lower Level |
洗衣房 |
3.96 m |
3.45 m |
3.96 m x 3.45 m |
|
一楼 |
主卧 |
4.44 m |
3.17 m |
4.44 m x 3.17 m |
|
一楼 |
门厅 |
2.03 m |
1.27 m |
2.03 m x 1.27 m |
|
一楼 |
卧室 |
3.32 m |
2.61 m |
3.32 m x 2.61 m |
|
一楼 |
餐厅 |
3.07 m |
3.07 m |
3.07 m x 3.07 m |
|
一楼 |
厨房 |
4.44 m |
3.17 m |
4.44 m x 3.17 m |
|
一楼 |
客厅 |
4.8 m |
4.41 m |
4.8 m x 4.41 m |
|
一楼 |
其它 |
1.54 m |
1.52 m |
1.54 m x 1.52 m |
https://www.realtor.ca/real-estate/28290646/54-chimo-drive-ottawa-9002-kanata-katimavik























