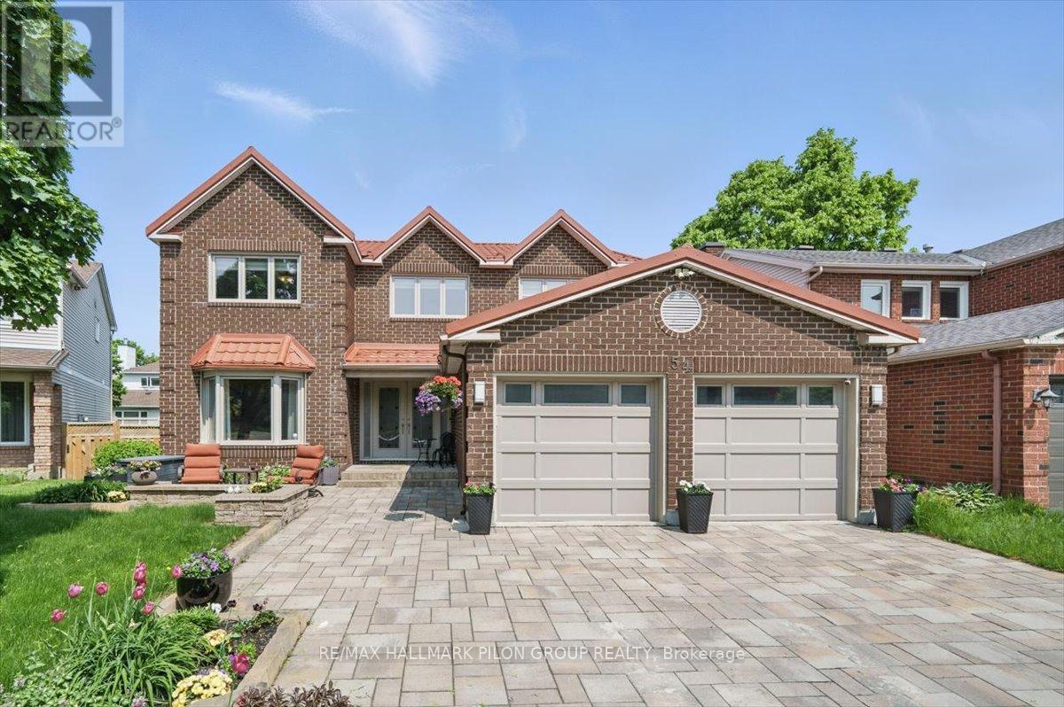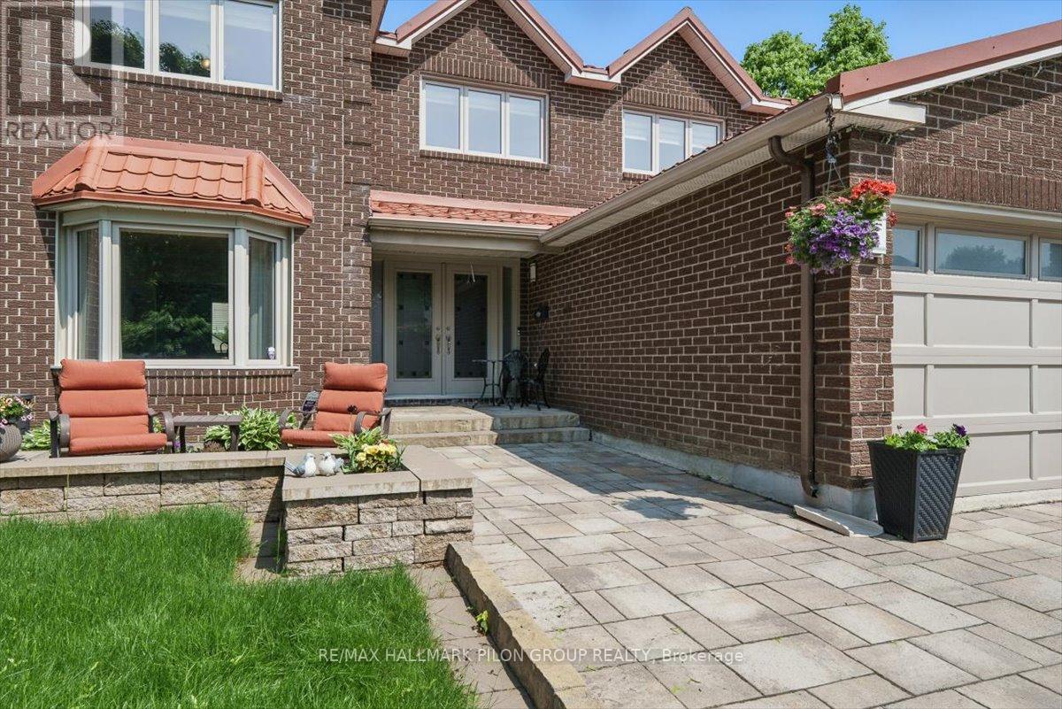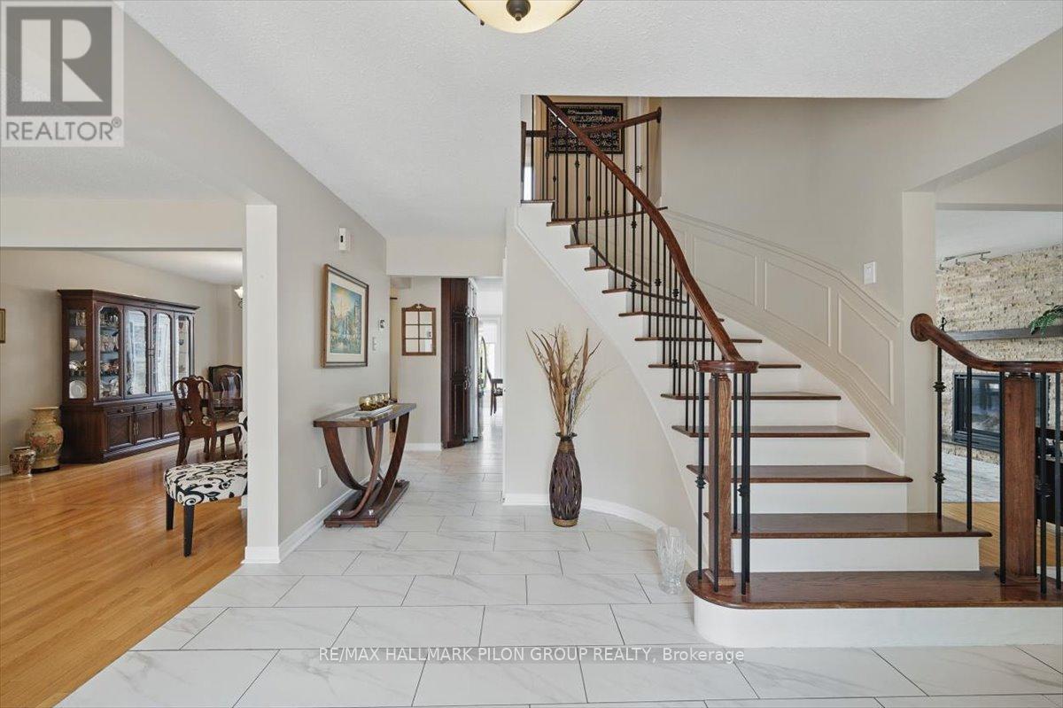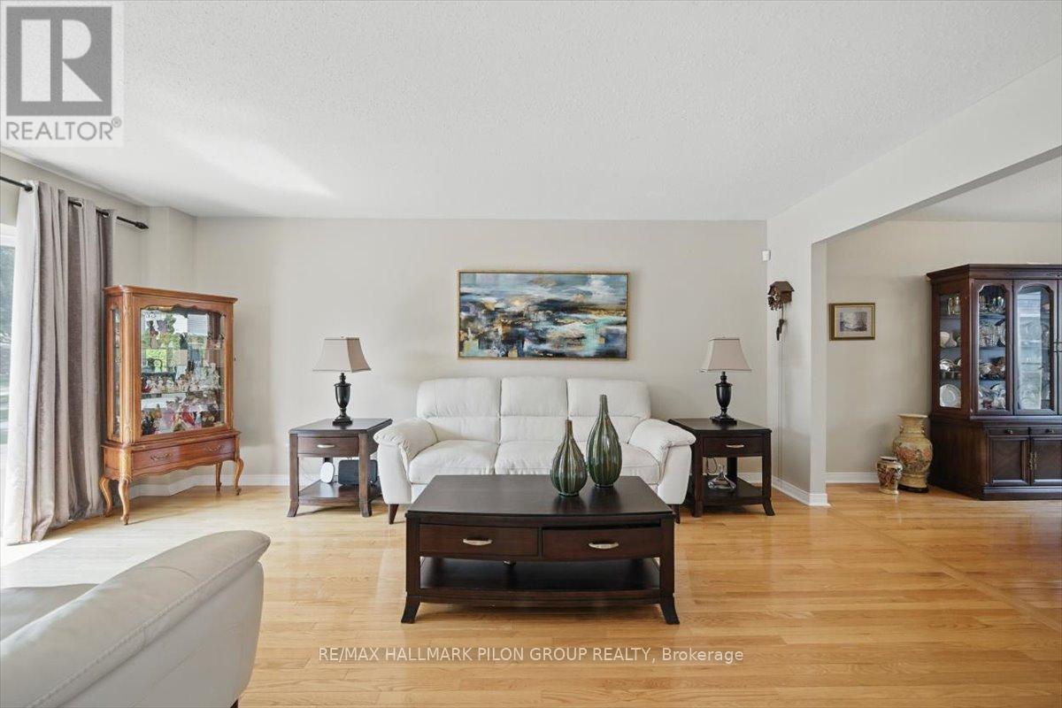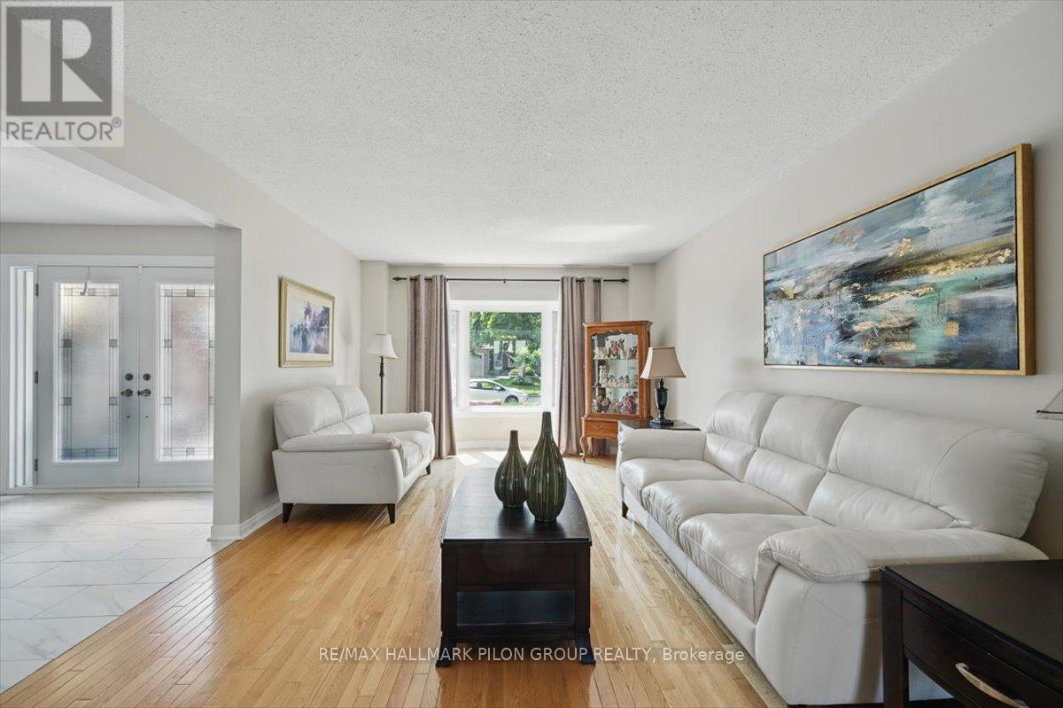5 卧室
4 浴室
2500 - 3000 sqft
壁炉
中央空调
风热取暖
Landscaped
$1,100,000
Welcome to this impressive family home located on a quiet cul-de-sac in the highly desirable community of Hunt Club Park. This beautifully maintained Buckingham model by Richcraft Homes offers stunning curb appeal, elegant interior finishes, and thoughtful upgrades throughout- perfect for those seeking both comfort and quality. Step inside to discover a bright and spacious layout featuring hardwood flooring throughout the main and upper levels, complemented by ceramic tile in the foyer, kitchen, and laundry room. The remodelled gourmet kitchen is a chefs dream, showcasing superior cabinetry, granite countertops, and a functional design ideal for everyday living and entertaining. The main level is both stylish and practical, with generous living spaces and an elegant natural gas fireplace that adds warmth and ambiance.The staircase has been tastefully upgraded, leading to four well-appointed bedrooms and four fully renovated bathrooms, all designed with quality materials and finishes.Downstairs, enjoy a professionally finished basement- offering additional living space perfect for a home theatre, playroom, gym, or guest suite.This home is as efficient as it is beautiful. It features a high-efficiency furnace, air conditioning, and water heater, along with a hospital-grade central HEPA filter system and electronic air cleaner for superior air quality. Outside, the property is surrounded by professionally landscaped front and back yards, including a charming water feature that provides a peaceful outdoor retreat. Additional upgrades include high-quality vinyl windows throughout, and new garage doors with automatic openers. Pride of ownership is evident throughout this exceptional home. Don't miss your opportunity to live in one of Ottawas most welcoming and established neighbourhoods. Book your private showing today! (id:44758)
房源概要
|
MLS® Number
|
X12213591 |
|
房源类型
|
民宅 |
|
社区名字
|
3808 - Hunt Club Park |
|
设备类型
|
没有 |
|
特征
|
Irregular Lot Size, 无地毯 |
|
总车位
|
6 |
|
租赁设备类型
|
没有 |
|
结构
|
Patio(s) |
详 情
|
浴室
|
4 |
|
地上卧房
|
4 |
|
地下卧室
|
1 |
|
总卧房
|
5 |
|
公寓设施
|
Fireplace(s) |
|
赠送家电包括
|
Garage Door Opener Remote(s), 洗碗机, 烘干机, 炉子, 洗衣机, 冰箱 |
|
地下室类型
|
Full |
|
施工种类
|
独立屋 |
|
空调
|
中央空调 |
|
外墙
|
砖 |
|
壁炉
|
有 |
|
Fireplace Total
|
1 |
|
Flooring Type
|
Hardwood |
|
地基类型
|
混凝土浇筑 |
|
客人卫生间(不包含洗浴)
|
1 |
|
供暖方式
|
天然气 |
|
供暖类型
|
压力热风 |
|
储存空间
|
2 |
|
内部尺寸
|
2500 - 3000 Sqft |
|
类型
|
独立屋 |
|
设备间
|
市政供水 |
车 位
土地
|
英亩数
|
无 |
|
Landscape Features
|
Landscaped |
|
污水道
|
Sanitary Sewer |
|
土地深度
|
98 Ft ,4 In |
|
土地宽度
|
49 Ft ,2 In |
|
不规则大小
|
49.2 X 98.4 Ft |
房 间
| 楼 层 |
类 型 |
长 度 |
宽 度 |
面 积 |
|
Lower Level |
娱乐,游戏房 |
6.7 m |
3.47 m |
6.7 m x 3.47 m |
|
Lower Level |
其它 |
4.06 m |
3.5 m |
4.06 m x 3.5 m |
|
Lower Level |
Bedroom 5 |
4.87 m |
3.35 m |
4.87 m x 3.35 m |
|
一楼 |
餐厅 |
4.26 m |
3.65 m |
4.26 m x 3.65 m |
|
一楼 |
家庭房 |
5.18 m |
3.65 m |
5.18 m x 3.65 m |
|
一楼 |
厨房 |
3.45 m |
3.2 m |
3.45 m x 3.2 m |
|
一楼 |
洗衣房 |
2.84 m |
2.59 m |
2.84 m x 2.59 m |
|
一楼 |
客厅 |
5.48 m |
3.65 m |
5.48 m x 3.65 m |
|
一楼 |
Solarium |
3.65 m |
2.74 m |
3.65 m x 2.74 m |
|
Upper Level |
第二卧房 |
4.87 m |
3.65 m |
4.87 m x 3.65 m |
|
Upper Level |
第三卧房 |
4.16 m |
3.65 m |
4.16 m x 3.65 m |
|
Upper Level |
Bedroom 4 |
3.55 m |
2.43 m |
3.55 m x 2.43 m |
|
Upper Level |
主卧 |
6.09 m |
3.65 m |
6.09 m x 3.65 m |
https://www.realtor.ca/real-estate/28453219/54-fardon-way-ottawa-3808-hunt-club-park


