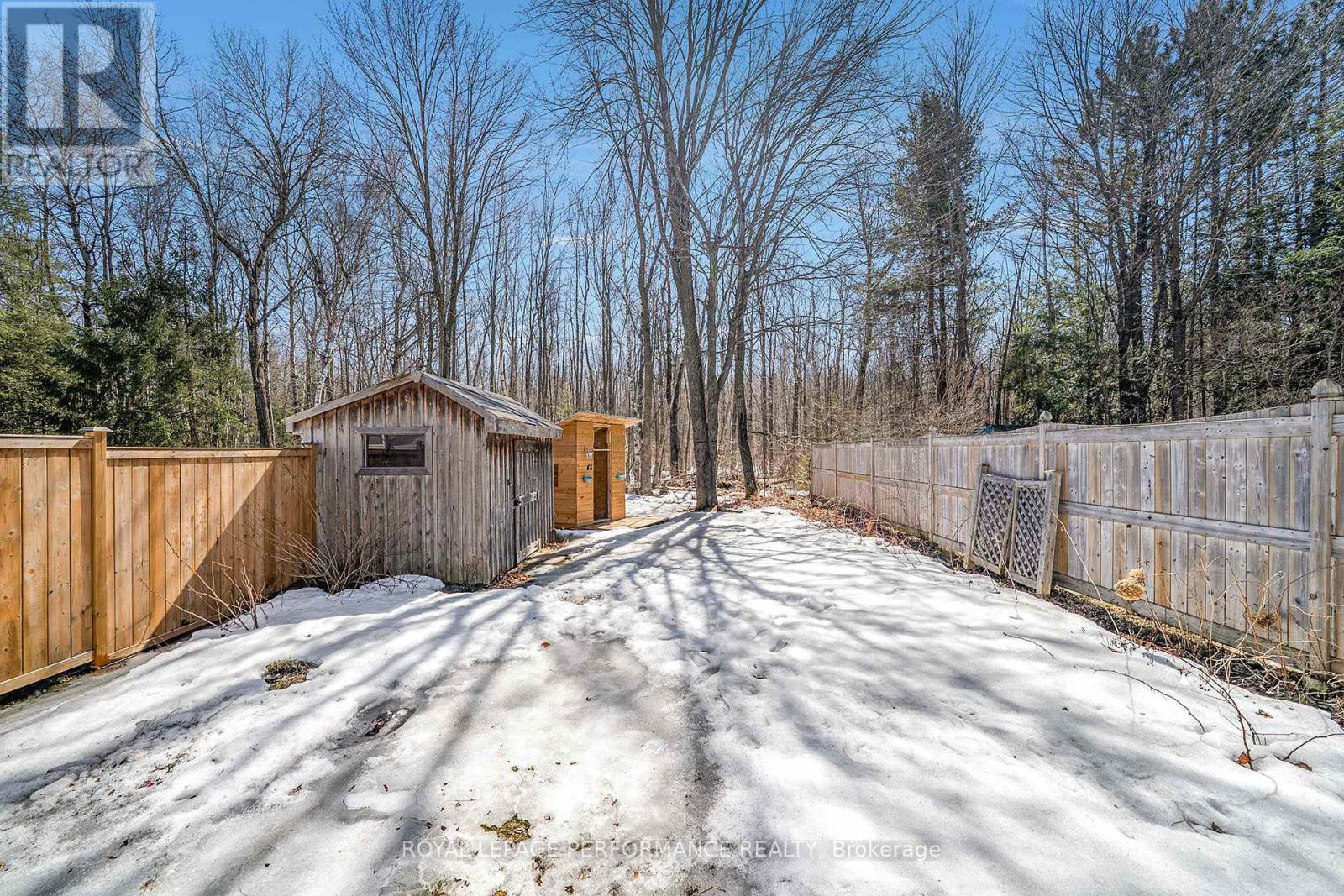4 卧室
2 浴室
1100 - 1500 sqft
中央空调
风热取暖
$579,900
Welcome to 54 Glen Park Drive! Where comfort meets convenience. This charming 4-bedroom home is move-in ready and loaded with updates that will impress you from the moment you arrive. Step inside to discover a beautiful main floor; featuring stripped hardwood flooring, a convenient powder room, and a spacious living/dining room perfect for everyday living and entertaining. The large kitchen boasts stainless steel appliances, plenty of cabinetry and space to cook. On the second level you will enjoy the parquet hardwood flooring and stunningly renovated 4 piece bathroom (2024) that received a $30,000 transformation. Modern, stylish, and professionally designed. The finished basement is an ideal space, perfect for cozy family movie nights or giving the kids their own space to play. You'll also find tons of storage in the unfinished area, complete with a side-by-side washer and dryer for added convenience. Enjoy the outdoors in the spectacular private backyard, backing onto lush green space with no rear neighbours. Surrounded by nature, it's a quiet and peaceful retreat where you can listen to the birds chirping or the kids playing in the forest. Whether you're gardening, relaxing, or entertaining, this backyard is a true gem! Additional highlights include: Garage and parking for 3 with rear garage door providing direct access to the backyard. Recent upgrades for peace of mind include: New Garage Door (2021) Furnace & Air Conditioner (2021) Shingle Roof Replacement (2022) Eavestroughs (2022) Front Composite Porch (2023) Backyard side Fence (2023) New Basement Carpet (2025) Don't miss your chance to own this beautifully updated home in the desirable neighbourhood of Blackburn Hamlet with close proximity to schools, parks and the Blackburn Shoppes mall. 54 Glen Park Drive has it all. Space, style, and valuable upgrades throughout. Book your private showing today! Floor plans in the attachment. 24 hours irrevocable on all offers. (id:44758)
房源概要
|
MLS® Number
|
X12068309 |
|
房源类型
|
民宅 |
|
社区名字
|
2303 - Blackburn Hamlet (South) |
|
设备类型
|
热水器 - Gas |
|
特征
|
树木繁茂的地区 |
|
总车位
|
3 |
|
租赁设备类型
|
热水器 - Gas |
详 情
|
浴室
|
2 |
|
地上卧房
|
4 |
|
总卧房
|
4 |
|
赠送家电包括
|
洗碗机, 烘干机, Garage Door Opener, Hood 电扇, Play Structure, 炉子, 洗衣机, 窗帘, 冰箱 |
|
地下室进展
|
部分完成 |
|
地下室类型
|
N/a (partially Finished) |
|
施工种类
|
附加的 |
|
空调
|
中央空调 |
|
外墙
|
砖 |
|
地基类型
|
混凝土浇筑 |
|
客人卫生间(不包含洗浴)
|
1 |
|
供暖方式
|
天然气 |
|
供暖类型
|
压力热风 |
|
储存空间
|
2 |
|
内部尺寸
|
1100 - 1500 Sqft |
|
类型
|
联排别墅 |
|
设备间
|
市政供水 |
车 位
土地
|
英亩数
|
无 |
|
污水道
|
Sanitary Sewer |
|
土地深度
|
100 Ft |
|
土地宽度
|
30 Ft |
|
不规则大小
|
30 X 100 Ft |
房 间
| 楼 层 |
类 型 |
长 度 |
宽 度 |
面 积 |
|
二楼 |
主卧 |
4.73 m |
3.76 m |
4.73 m x 3.76 m |
|
二楼 |
第二卧房 |
4.76 m |
4.15 m |
4.76 m x 4.15 m |
|
二楼 |
第三卧房 |
4.75 m |
2 m |
4.75 m x 2 m |
|
二楼 |
Bedroom 4 |
3.78 m |
2.75 m |
3.78 m x 2.75 m |
|
二楼 |
浴室 |
3.05 m |
1.54 m |
3.05 m x 1.54 m |
|
Lower Level |
设备间 |
6.68 m |
5.89 m |
6.68 m x 5.89 m |
|
Lower Level |
娱乐,游戏房 |
5 m |
3.23 m |
5 m x 3.23 m |
|
一楼 |
餐厅 |
2.8 m |
2.75 m |
2.8 m x 2.75 m |
|
一楼 |
客厅 |
5.9 m |
4.01 m |
5.9 m x 4.01 m |
|
一楼 |
厨房 |
3.536 m |
3 m |
3.536 m x 3 m |
|
一楼 |
浴室 |
1.87 m |
1.08 m |
1.87 m x 1.08 m |
https://www.realtor.ca/real-estate/28134866/54-glen-park-drive-ottawa-2303-blackburn-hamlet-south
























