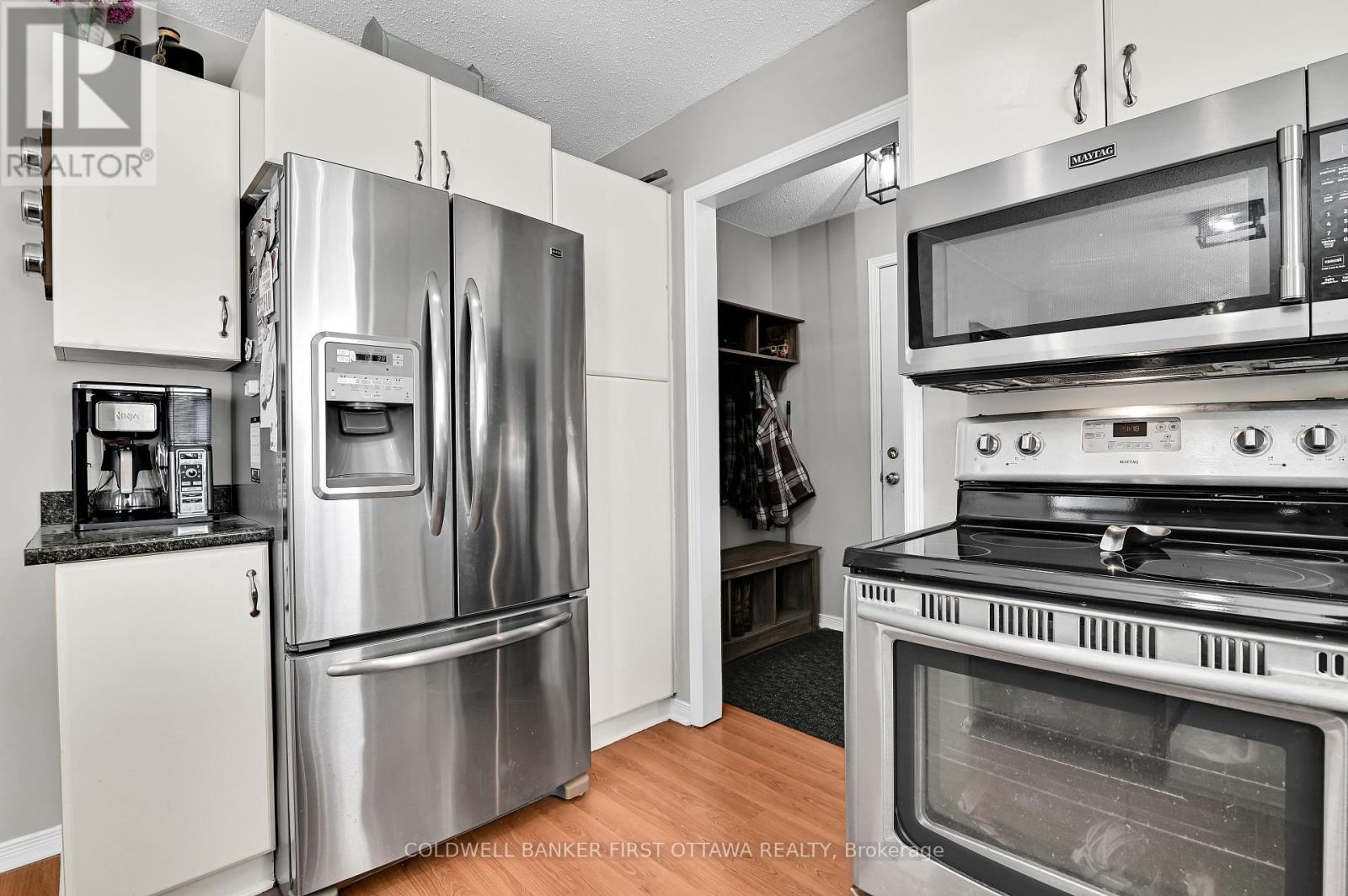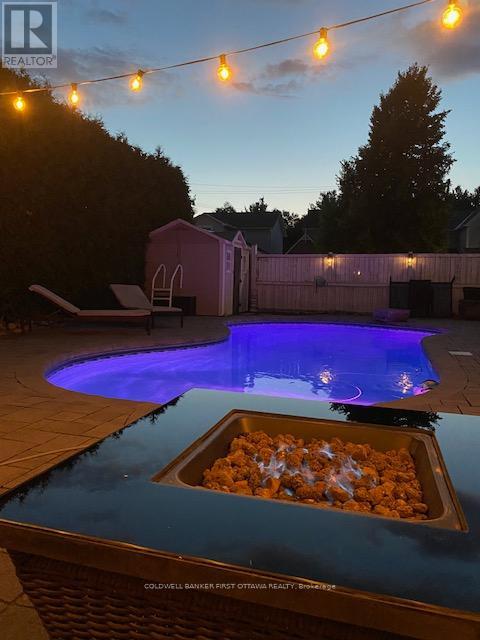3 卧室
3 浴室
壁炉
Inground Pool
中央空调
风热取暖
Landscaped, Lawn Sprinkler
$790,000
Welcome Home! Entertain around your inground pool with beautiful interlock/landscape. Enjoy your morning coffee on your covered verandah. This 2-storey home has it all. Private dining room, bright living room with x-large patio door leading you to your backyard retreat, cozy family room with gas fireplace just off the eat-in open concept kitchen. Large primary bedroom with a wardrobe wall and ensuite bathroom. Two additional good sized bedrooms and 4 piece main bathroom. Lower level recreation space, laundry and plenty of storage. Double garage with redone concrete slab floor. There is more! Lawn irrigation system, 30 year transferable warranty roof (2012), New Carpet Upstairs March 2025, New A/C in May 2022, Driveway/Interlock March 2022, Freshly painted. (id:44758)
房源概要
|
MLS® Number
|
X12032680 |
|
房源类型
|
民宅 |
|
社区名字
|
8211 - Stittsville (North) |
|
特征
|
Irregular Lot Size, Gazebo |
|
总车位
|
6 |
|
泳池类型
|
Inground Pool |
|
结构
|
棚 |
详 情
|
浴室
|
3 |
|
地上卧房
|
3 |
|
总卧房
|
3 |
|
公寓设施
|
Fireplace(s) |
|
赠送家电包括
|
Garage Door Opener Remote(s), 洗碗机, 烘干机, Garage Door Opener, 炉子, 洗衣机, 窗帘, 冰箱 |
|
地下室进展
|
已装修 |
|
地下室类型
|
N/a (finished) |
|
施工种类
|
独立屋 |
|
空调
|
中央空调 |
|
外墙
|
铝壁板 |
|
壁炉
|
有 |
|
Fireplace Total
|
1 |
|
地基类型
|
混凝土浇筑 |
|
客人卫生间(不包含洗浴)
|
1 |
|
供暖方式
|
天然气 |
|
供暖类型
|
压力热风 |
|
储存空间
|
2 |
|
类型
|
独立屋 |
|
设备间
|
市政供水 |
车 位
土地
|
英亩数
|
无 |
|
围栏类型
|
Fenced Yard |
|
Landscape Features
|
Landscaped, Lawn Sprinkler |
|
污水道
|
Sanitary Sewer |
|
土地宽度
|
49 Ft ,3 In |
|
不规则大小
|
49.27 Ft |
|
规划描述
|
住宅 |
房 间
| 楼 层 |
类 型 |
长 度 |
宽 度 |
面 积 |
|
二楼 |
主卧 |
6.4 m |
3.45 m |
6.4 m x 3.45 m |
|
二楼 |
第二卧房 |
3.58 m |
3.2 m |
3.58 m x 3.2 m |
|
二楼 |
第三卧房 |
3.53 m |
3.09 m |
3.53 m x 3.09 m |
|
地下室 |
娱乐,游戏房 |
6.52 m |
5.41 m |
6.52 m x 5.41 m |
|
一楼 |
餐厅 |
3.42 m |
3.07 m |
3.42 m x 3.07 m |
|
一楼 |
客厅 |
4.59 m |
3.42 m |
4.59 m x 3.42 m |
|
一楼 |
家庭房 |
3.45 m |
3.45 m |
3.45 m x 3.45 m |
|
一楼 |
厨房 |
3.45 m |
2.92 m |
3.45 m x 2.92 m |
https://www.realtor.ca/real-estate/28056786/54-mika-street-ottawa-8211-stittsville-north































