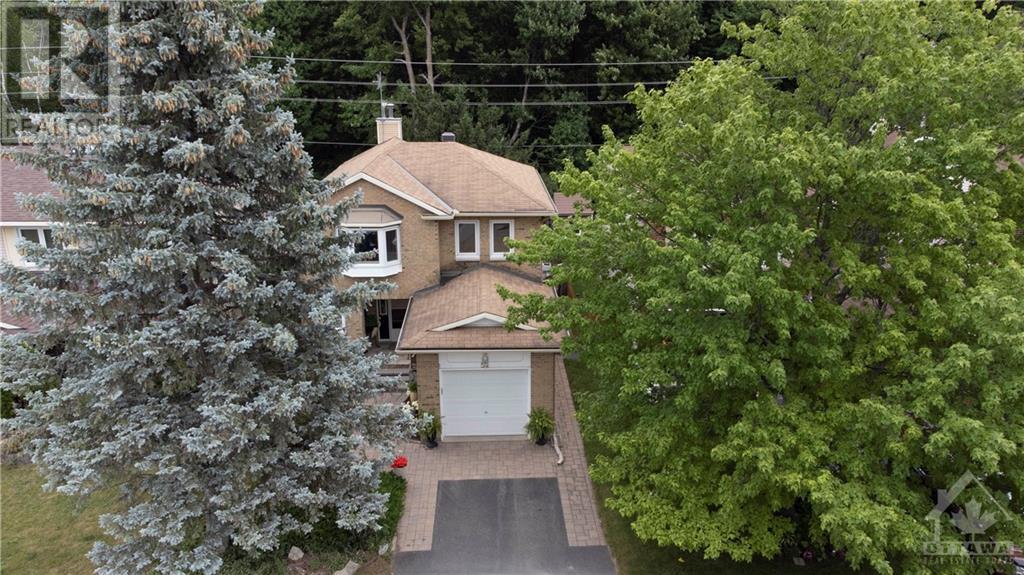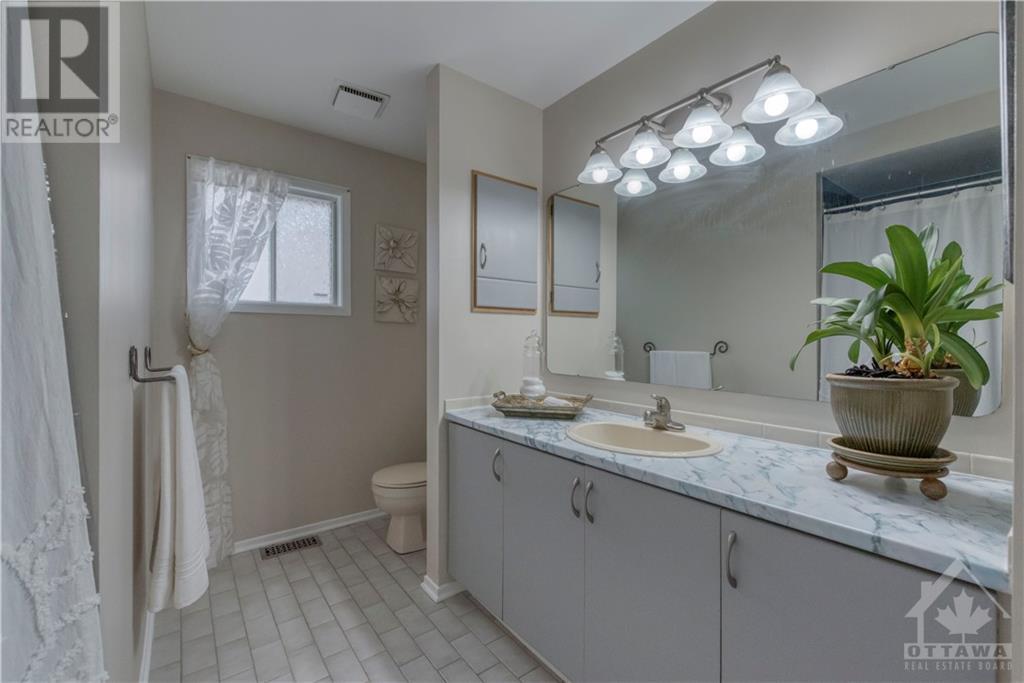3 卧室
4 浴室
中央空调
风热取暖
$2,950 Monthly
Well maintained 3 bedrooms, 4 baths SINGLE FAMILY home with FINISHED BASEMENT in CENTREPOINTE neighborhood. This house is situated on a quiet residential street, BACKING ONTO THE WOODS AND WALKING TRAILS. Easy access to public transit, shopping, schools, and parks. The main floor has a living room with a fireplace, great eat-in kitchen, dining room, mudroom, and main-floor laundry. Upstairs offers 3 generous bedrooms and 2 full baths. Finished lower level with new flooring, a huge recreation area, fireplace, wet bar, 3-piece bath, and plenty of storage space. Private and fully-fenced yard, perfect for relaxing and BBQing during the summer months. AVAILABLE DEC 1, 2024 with possible earlier moving date. (id:44758)
房源概要
|
MLS® Number
|
1416349 |
|
房源类型
|
民宅 |
|
临近地区
|
Centrepointe |
|
总车位
|
3 |
详 情
|
浴室
|
4 |
|
地上卧房
|
3 |
|
总卧房
|
3 |
|
公寓设施
|
Laundry - In Suite |
|
赠送家电包括
|
冰箱, 洗碗机, 烘干机, Hood 电扇, 炉子, 洗衣机 |
|
地下室进展
|
已装修 |
|
地下室类型
|
全完工 |
|
施工日期
|
1985 |
|
施工种类
|
独立屋 |
|
空调
|
中央空调 |
|
外墙
|
砖, Vinyl |
|
Flooring Type
|
Wall-to-wall Carpet, Hardwood, Tile |
|
客人卫生间(不包含洗浴)
|
2 |
|
供暖方式
|
天然气 |
|
供暖类型
|
压力热风 |
|
储存空间
|
2 |
|
类型
|
独立屋 |
|
设备间
|
市政供水 |
车 位
土地
|
英亩数
|
无 |
|
污水道
|
城市污水处理系统 |
|
不规则大小
|
* Ft X * Ft |
|
规划描述
|
住宅 |
房 间
| 楼 层 |
类 型 |
长 度 |
宽 度 |
面 积 |
|
二楼 |
主卧 |
|
|
16'0" x 12'0" |
|
Lower Level |
娱乐室 |
|
|
17'6" x 15'5" |
|
一楼 |
客厅 |
|
|
16'0" x 12'0" |
|
一楼 |
厨房 |
|
|
11'6" x 10'0" |
|
一楼 |
餐厅 |
|
|
11'0" x 10'0" |
|
一楼 |
Eating Area |
|
|
11'6" x 8'1" |
https://www.realtor.ca/real-estate/27537842/54-pinetrail-crescent-ottawa-centrepointe































