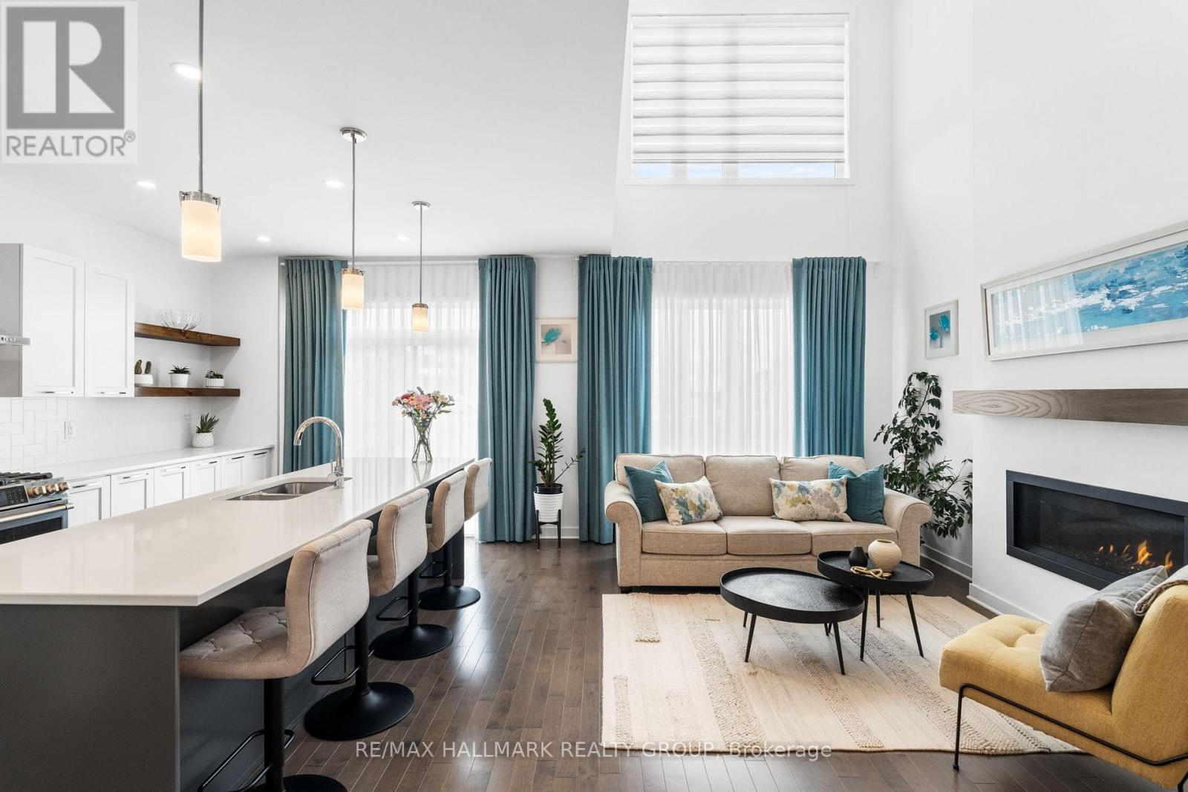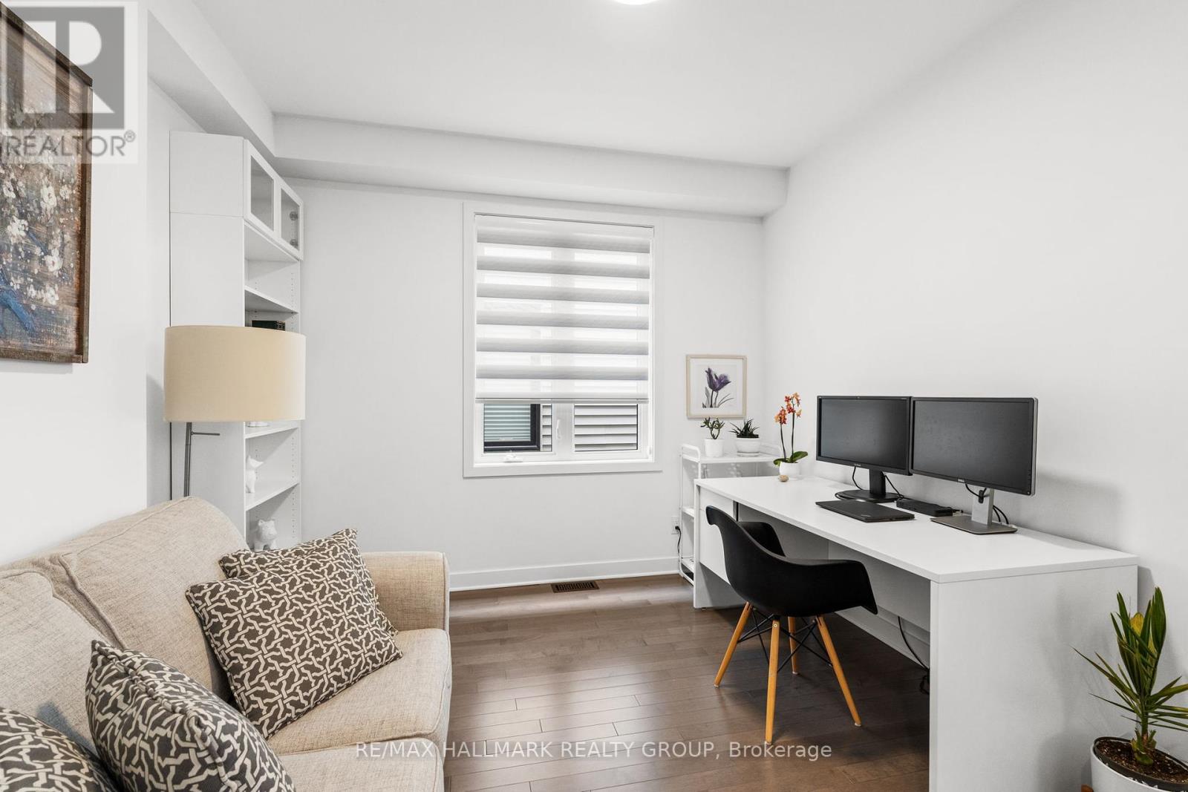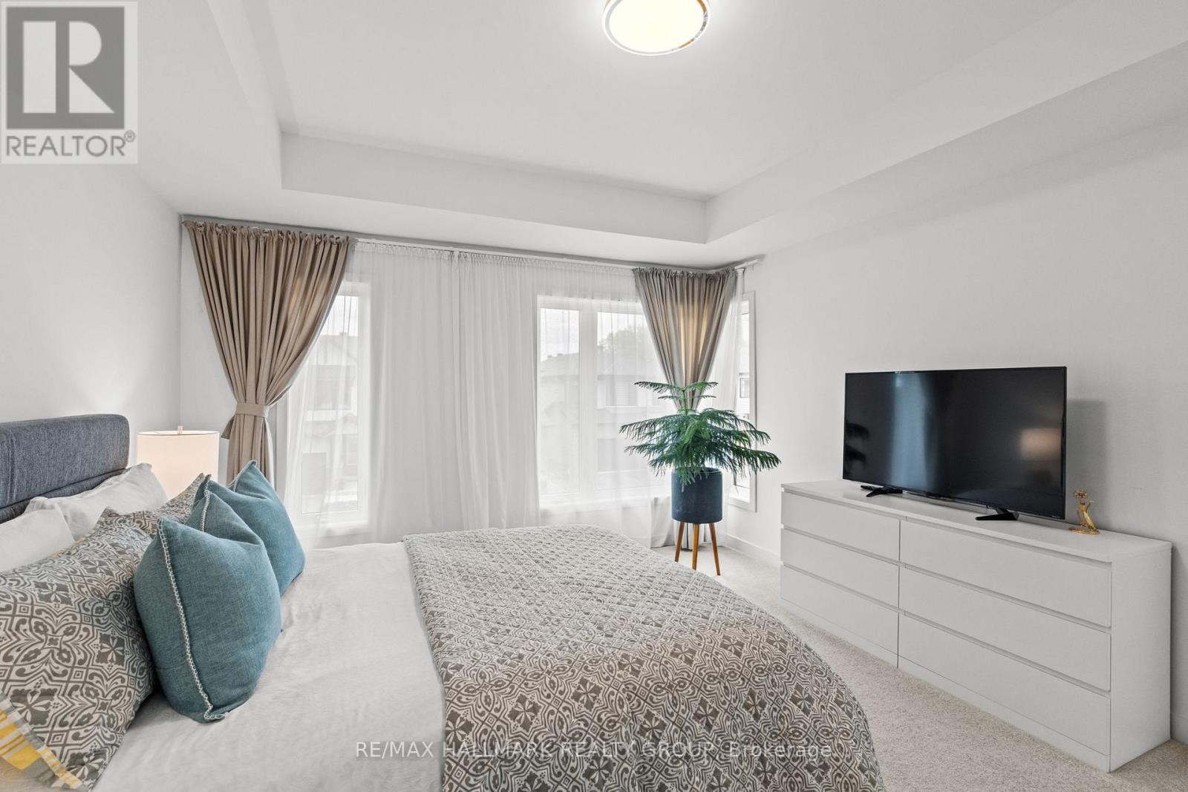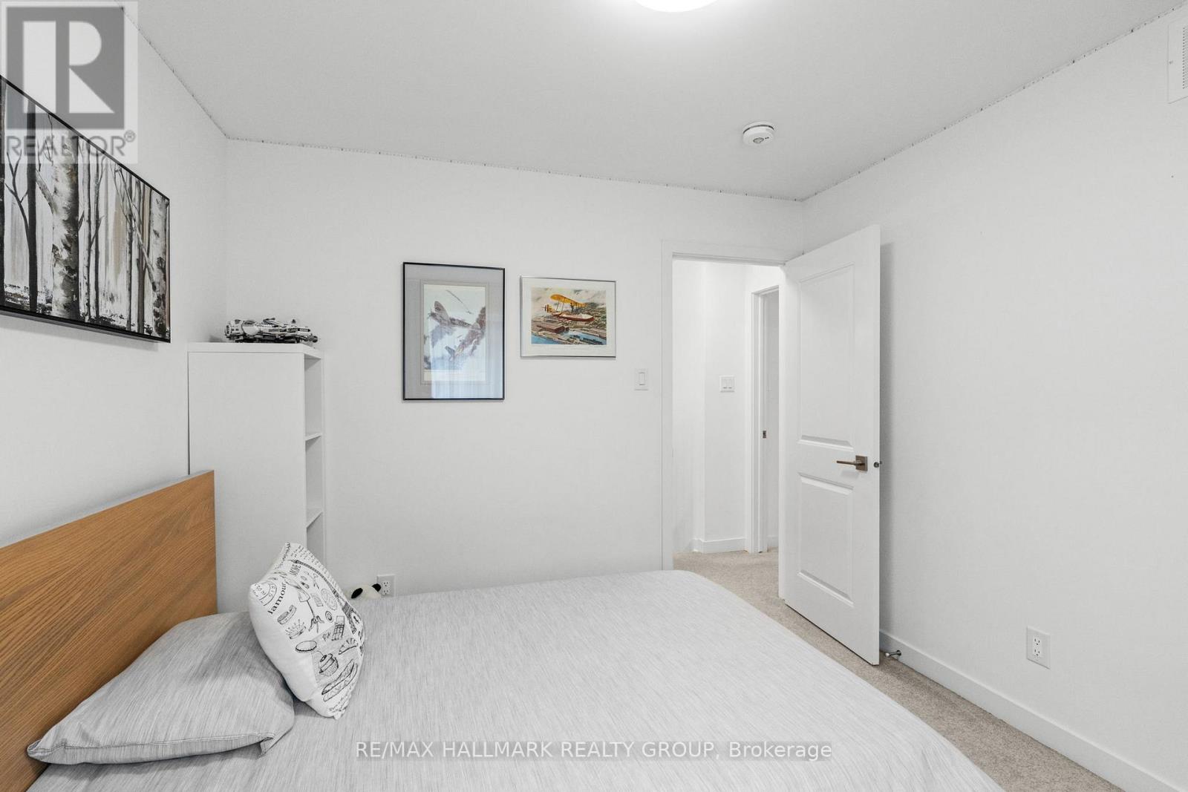3 卧室
4 浴室
2000 - 2500 sqft
壁炉
中央空调
风热取暖
$1,050,000
Built with quality but perfected by the homeowners. Welcome to this over-sized RICHCRAFT Hobart with stunning curb appeal located on a quiet non-through street. Over 3000+ sq ft of living space, perfect for all family sizes. Long foyer with accent wall warmly greets guests upon entrance. Rounding the corner, one is treated to the grand reveal; soaring ceilings in the great room complete with modern gas fireplace and the southern exposure coats the space in natural light. Upgraded maple hardwood floors flow seamlessly through the main level into the kitchen, library, and living space. Main floor den/library with upgraded sliding doors, perfect for home office or childrens' playroom. The Chefs kitchen is the heartbeat of this home. Upgrades extended cabinetry with premium painted MDF cabinets, sink, faucets, hardware, stainless steel appliances, quartz countertops and butlers' pantry WITH sink and quartz counters. Second floor equally impresses with a large bright loft overlooking the main living space. Primary bedroom RETREAT enjoys his/her walk-in closets and tonnes of natural light from the large wrap windows and elevated ceilings. 5pc ensuite ensures impression with dual sinks, tub, stand-up shower and separate washroom. All-NEW lighting throughout with extensive potlight upgrades create a bright space both day and night. Two large secondary bedrooms along with a large upper-level laundry room are perfect for families. A full bath with separating door allows for multiple kids or guests to get ready simultaneously. LARGE fully finished basement comes complete with 4th FULL bathroom. Perfect space for adding a fourth bedroom or, equally valuable as an open family room. Southern exposure backyard is waiting for its next loving owner to add their finishing touches. A mere steps to Whooping Crane and Atrium parks, short walk to incoming new St. Gianna Elementary and RS High. RS with LRT, amenities, Manotick Village and river trails all within short distance! (id:44758)
房源概要
|
MLS® Number
|
X12167059 |
|
房源类型
|
民宅 |
|
社区名字
|
2602 - Riverside South/Gloucester Glen |
|
设备类型
|
热水器 - Gas |
|
总车位
|
6 |
|
租赁设备类型
|
热水器 - Gas |
详 情
|
浴室
|
4 |
|
地上卧房
|
3 |
|
总卧房
|
3 |
|
Age
|
0 To 5 Years |
|
公寓设施
|
Fireplace(s) |
|
赠送家电包括
|
Garage Door Opener Remote(s), Blinds, 洗碗机, 烘干机, Garage Door Opener, Hood 电扇, 炉子, 冰箱 |
|
地下室类型
|
Full |
|
施工种类
|
独立屋 |
|
空调
|
中央空调 |
|
外墙
|
乙烯基壁板, 砖 |
|
壁炉
|
有 |
|
Fireplace Total
|
1 |
|
地基类型
|
混凝土浇筑 |
|
客人卫生间(不包含洗浴)
|
1 |
|
供暖方式
|
天然气 |
|
供暖类型
|
压力热风 |
|
储存空间
|
2 |
|
内部尺寸
|
2000 - 2500 Sqft |
|
类型
|
独立屋 |
|
设备间
|
市政供水 |
车 位
土地
|
英亩数
|
无 |
|
污水道
|
Sanitary Sewer |
|
土地深度
|
102 Ft ,1 In |
|
土地宽度
|
31 Ft ,1 In |
|
不规则大小
|
31.1 X 102.1 Ft |
|
规划描述
|
R4z |
房 间
| 楼 层 |
类 型 |
长 度 |
宽 度 |
面 积 |
|
二楼 |
卧室 |
3.96 m |
4.87 m |
3.96 m x 4.87 m |
|
二楼 |
卧室 |
3.35 m |
3.05 m |
3.35 m x 3.05 m |
|
二楼 |
卧室 |
3.7 m |
3.96 m |
3.7 m x 3.96 m |
|
二楼 |
Loft |
2.13 m |
3.76 m |
2.13 m x 3.76 m |
|
一楼 |
厨房 |
5.2 m |
2.74 m |
5.2 m x 2.74 m |
|
一楼 |
大型活动室 |
3.81 m |
4.57 m |
3.81 m x 4.57 m |
|
一楼 |
餐厅 |
3.35 m |
2.28 m |
3.35 m x 2.28 m |
|
一楼 |
衣帽间 |
3.7 m |
3.1 m |
3.7 m x 3.1 m |
设备间
https://www.realtor.ca/real-estate/28353049/54-whooping-crane-ridge-ottawa-2602-riverside-southgloucester-glen












































