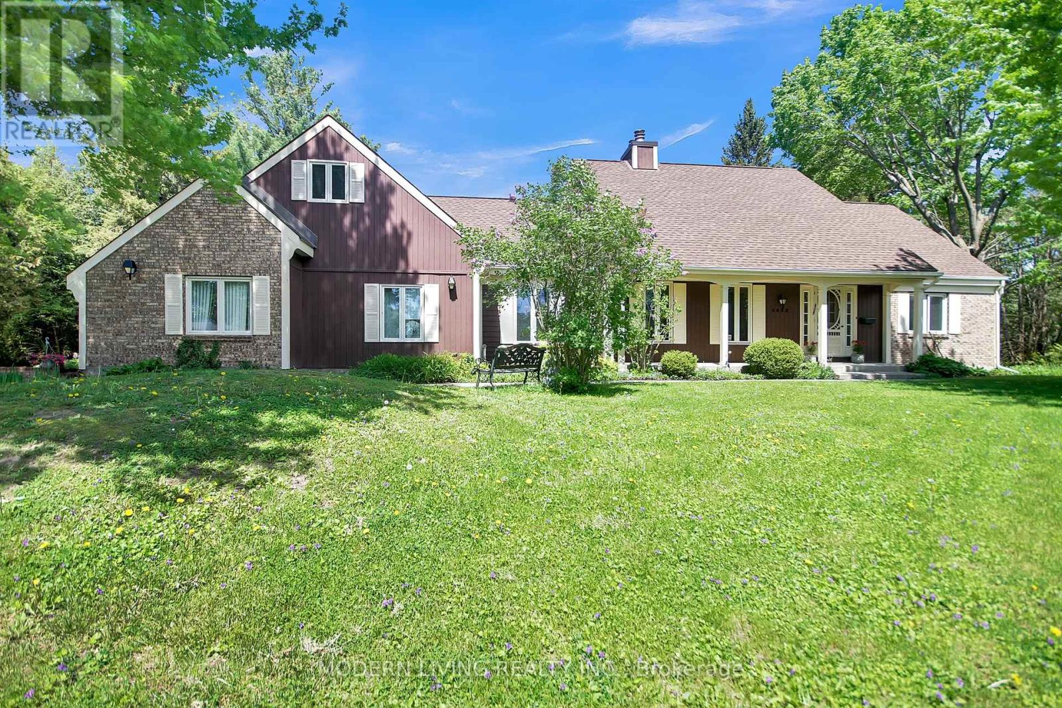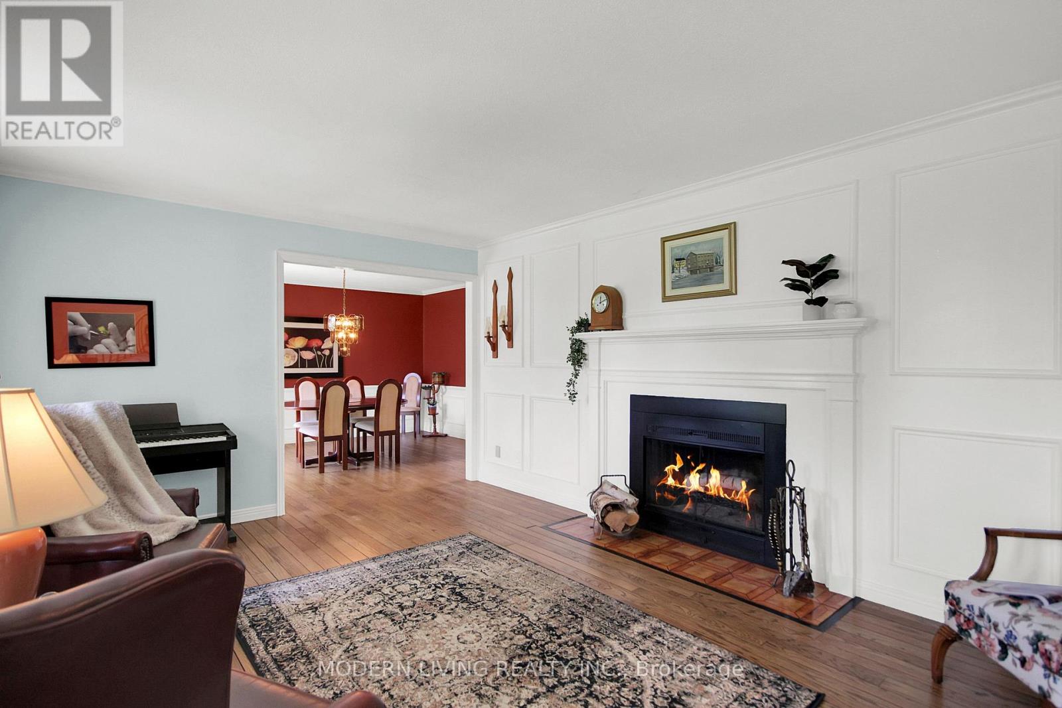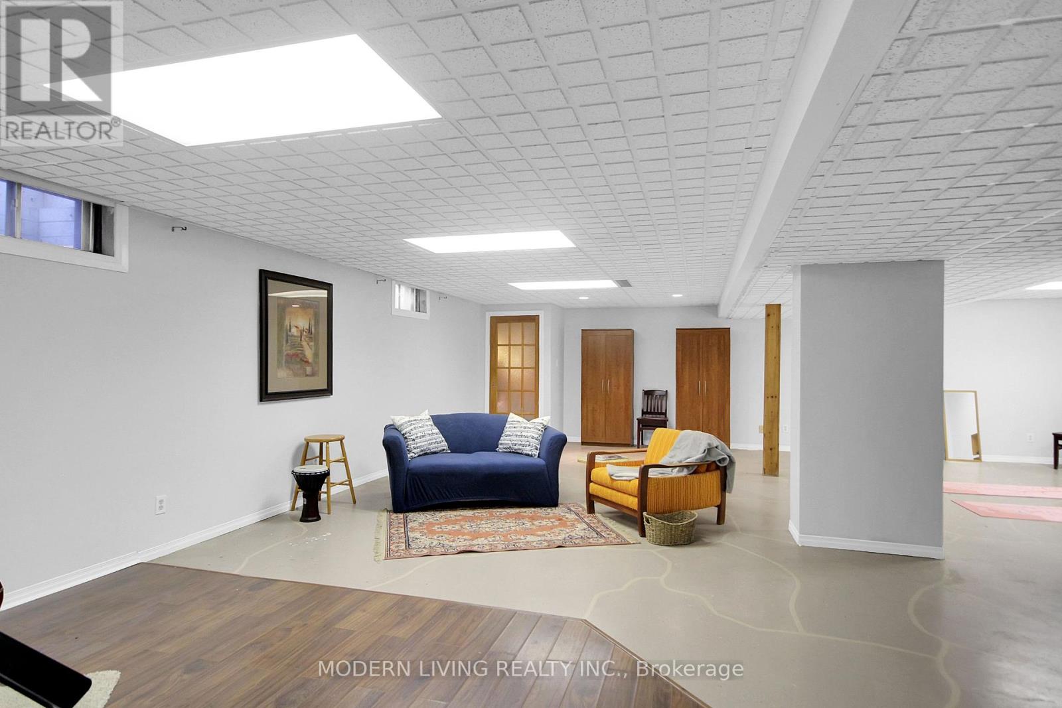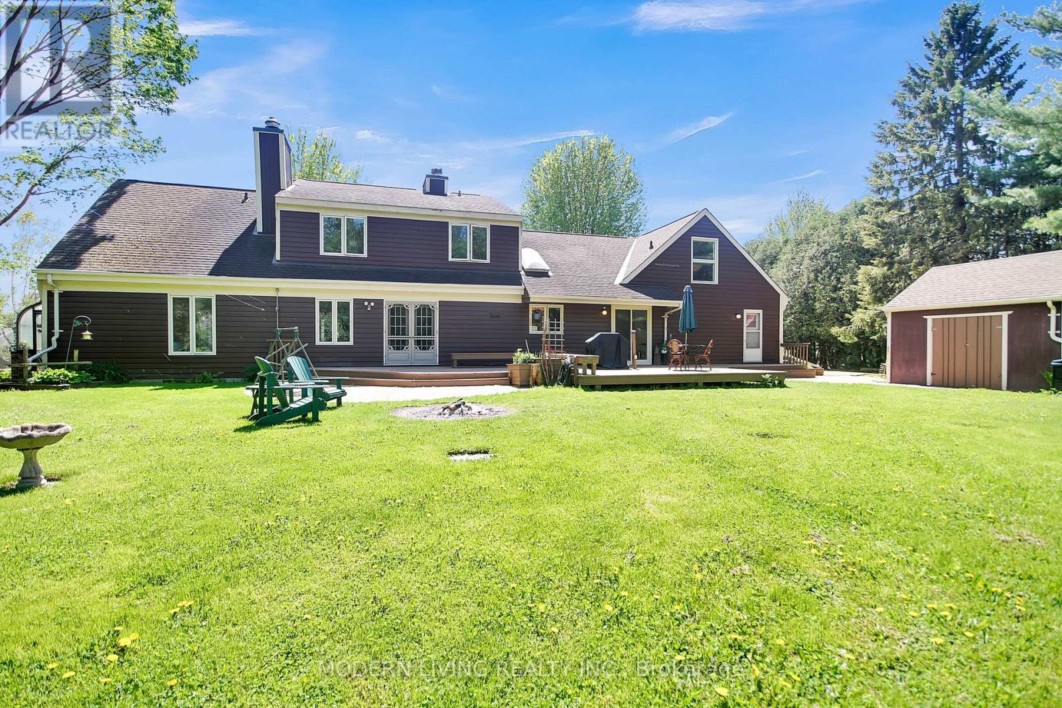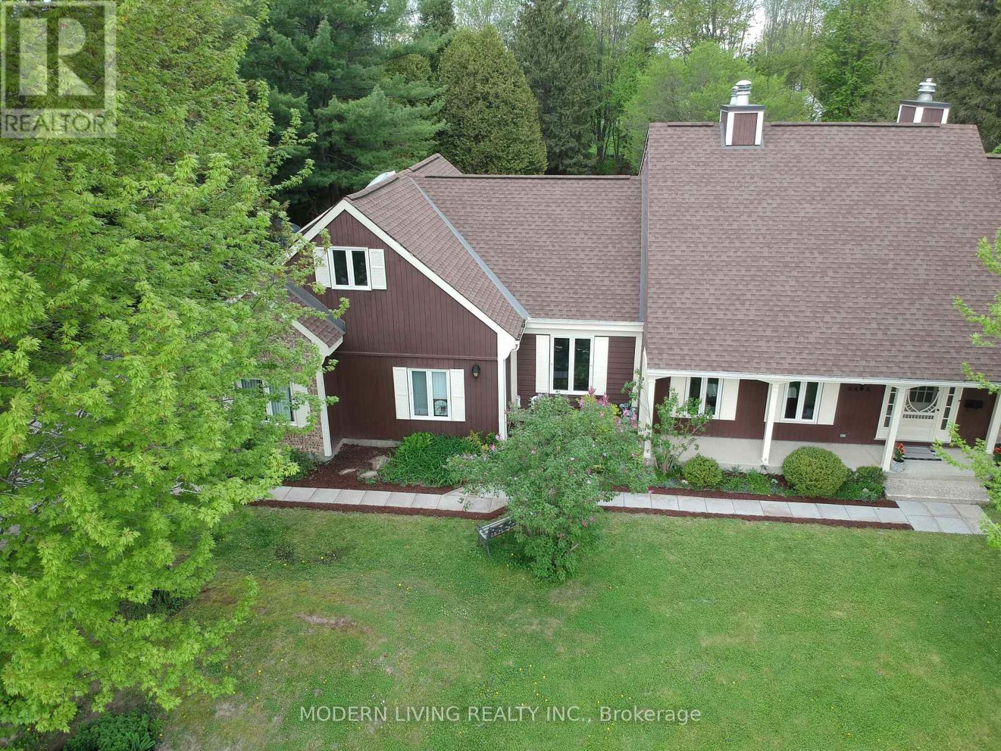5 卧室
4 浴室
3000 - 3500 sqft
壁炉
中央空调
风热取暖
$1,230,000
Rare opportunity to own an exceptional unique property on the sought after island, in historic Manotick! Nestled on a private oversized lot, this custom built formal Cape Cod style 5 bedroom, 4 bathroom home offers a contemporary feel with warmth & charm. Easy walking distance to Rideau River, Watsons Mill, community pool, boat launch, schools, dog parks, doctors, shops & restaurants. This home boasts approx.3,200 sq. ft including convenient second access to the finished basement via the oversized double car garage. Originally built for the Owners live in Nanny also great in'law potential. Offering many lifestyle options with this floor plan includes: separate teen/family room potential on each level. Main level has large open kitchen with an island, eat-in area and access to the deck. Generous main floor family room with rustic wood beams, updated gas fireplace & double French doors leading to the deck. The formal living and dining room offer a timeless and sophisticated setting for entertaining with classic wood-burning fireplace beautifully displayed with elegant handcrafted wood finishing, creating the perfect ambiance for cozy gatherings. Spacious main floor primary suite offers a side sunroom + 2 full double closets, bright 4-pc ensuite with its own walk-in closet and separate linen closet. Extra large 5th bedroom/bonus loft includes walk-in closet, skylight & beautiful oak spiral staircase for private access. Front foyer features vaulted ceiling and oak rail staircase leading up to second level with 2 full bathrooms with some updates. Large open concept lower level has great space for activities, including music, home gym, games, & crafts. Unfinished area ideal for workshop, and extra storage. This home offers amazing value in home space, yard size & privacy in a great location!! (id:44758)
房源概要
|
MLS® Number
|
X12156595 |
|
房源类型
|
民宅 |
|
社区名字
|
8001 - Manotick Long Island & Nicholls Island |
|
附近的便利设施
|
公园, 学校 |
|
设备类型
|
热水器 - Gas |
|
特征
|
Irregular Lot Size, Flat Site, Gazebo, Sump Pump |
|
总车位
|
12 |
|
租赁设备类型
|
热水器 - Gas |
|
结构
|
Deck, Patio(s), 棚 |
详 情
|
浴室
|
4 |
|
地上卧房
|
5 |
|
总卧房
|
5 |
|
Age
|
31 To 50 Years |
|
公寓设施
|
Fireplace(s) |
|
赠送家电包括
|
Garage Door Opener Remote(s), Central Vacuum, Water Softener, Blinds, 洗碗机, 烘干机, Garage Door Opener, Hood 电扇, 微波炉, 炉子, 洗衣机, 冰箱 |
|
地下室进展
|
部分完成 |
|
地下室类型
|
N/a (partially Finished) |
|
施工种类
|
独立屋 |
|
空调
|
中央空调 |
|
外墙
|
砖, 木头 |
|
壁炉
|
有 |
|
Fireplace Total
|
2 |
|
地基类型
|
混凝土浇筑 |
|
客人卫生间(不包含洗浴)
|
1 |
|
供暖方式
|
天然气 |
|
供暖类型
|
压力热风 |
|
储存空间
|
2 |
|
内部尺寸
|
3000 - 3500 Sqft |
|
类型
|
独立屋 |
|
设备间
|
Drilled Well |
车 位
土地
|
英亩数
|
无 |
|
土地便利设施
|
公园, 学校 |
|
污水道
|
Septic System |
|
土地深度
|
241 Ft ,10 In |
|
土地宽度
|
161 Ft ,6 In |
|
不规则大小
|
161.5 X 241.9 Ft ; Lot Size Irregular |
|
规划描述
|
住宅 |
房 间
| 楼 层 |
类 型 |
长 度 |
宽 度 |
面 积 |
|
二楼 |
浴室 |
3.44 m |
1.55 m |
3.44 m x 1.55 m |
|
二楼 |
浴室 |
3.54 m |
1.79 m |
3.54 m x 1.79 m |
|
二楼 |
卧室 |
4.79 m |
3.39 m |
4.79 m x 3.39 m |
|
二楼 |
卧室 |
3.69 m |
3.14 m |
3.69 m x 3.14 m |
|
二楼 |
卧室 |
3.69 m |
3.57 m |
3.69 m x 3.57 m |
|
二楼 |
Bedroom 5 |
10.36 m |
3.26 m |
10.36 m x 3.26 m |
|
Lower Level |
家庭房 |
12.22 m |
11.03 m |
12.22 m x 11.03 m |
|
Lower Level |
其它 |
9.6 m |
7.56 m |
9.6 m x 7.56 m |
|
Lower Level |
其它 |
8.78 m |
3.38 m |
8.78 m x 3.38 m |
|
一楼 |
厨房 |
6.8 m |
3.69 m |
6.8 m x 3.69 m |
|
一楼 |
餐厅 |
4.27 m |
3.39 m |
4.27 m x 3.39 m |
|
一楼 |
主卧 |
7.16 m |
5.7 m |
7.16 m x 5.7 m |
|
一楼 |
浴室 |
3.9 m |
1.67 m |
3.9 m x 1.67 m |
|
一楼 |
Sunroom |
3.8 m |
2.6 m |
3.8 m x 2.6 m |
|
一楼 |
客厅 |
3.35 m |
3.39 m |
3.35 m x 3.39 m |
|
一楼 |
家庭房 |
6.46 m |
4.66 m |
6.46 m x 4.66 m |
|
一楼 |
洗衣房 |
3.57 m |
3.14 m |
3.57 m x 3.14 m |
设备间
https://www.realtor.ca/real-estate/28330501/5405-west-river-drive-ottawa-8001-manotick-long-island-nicholls-island


