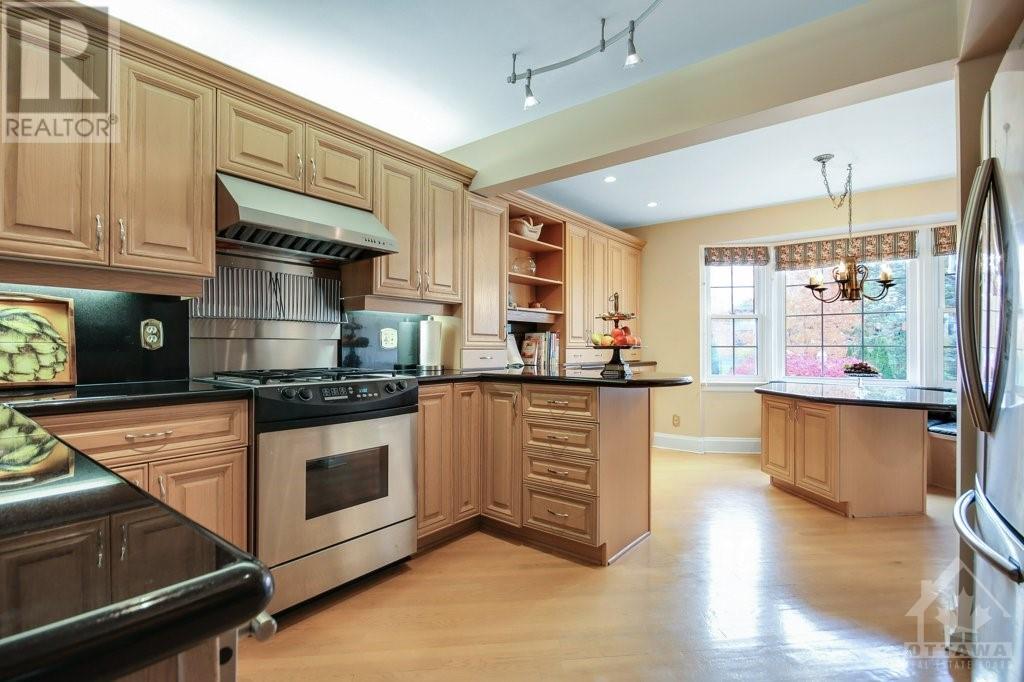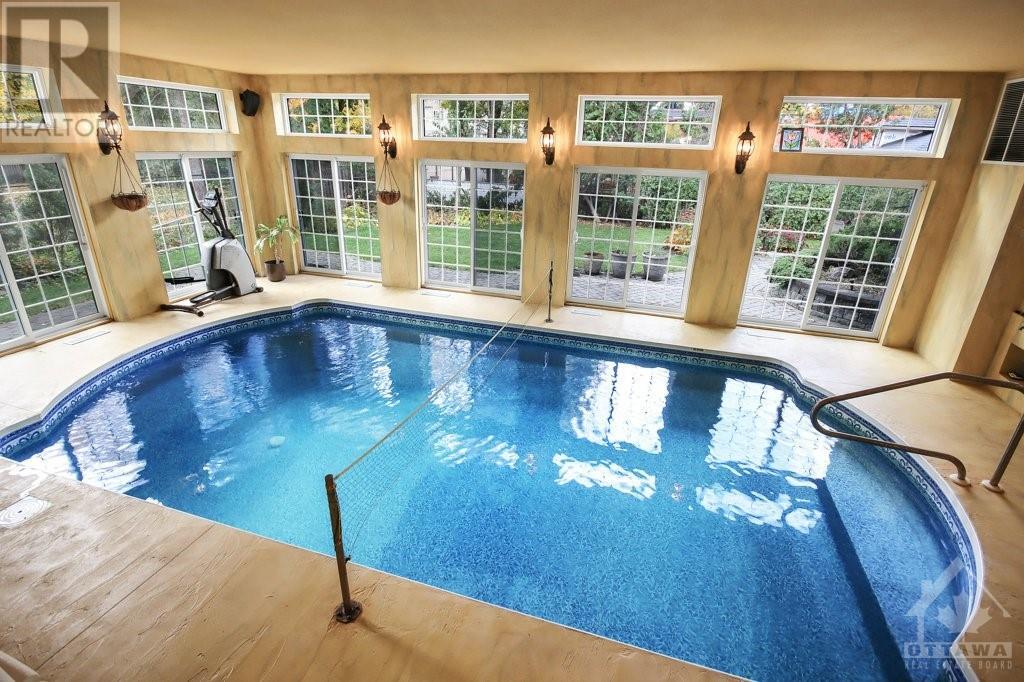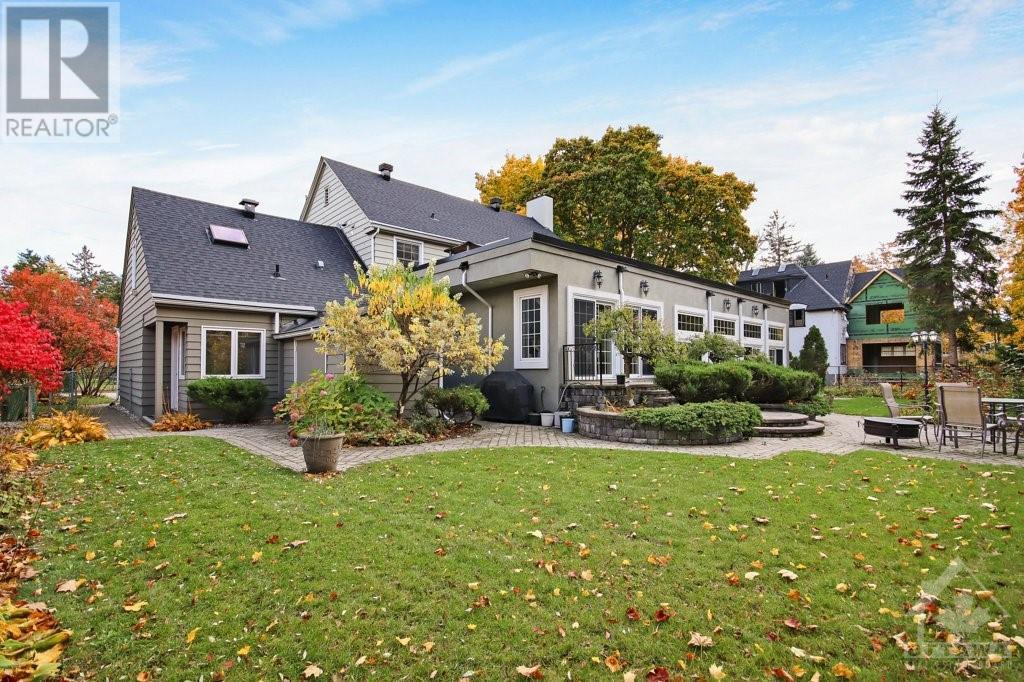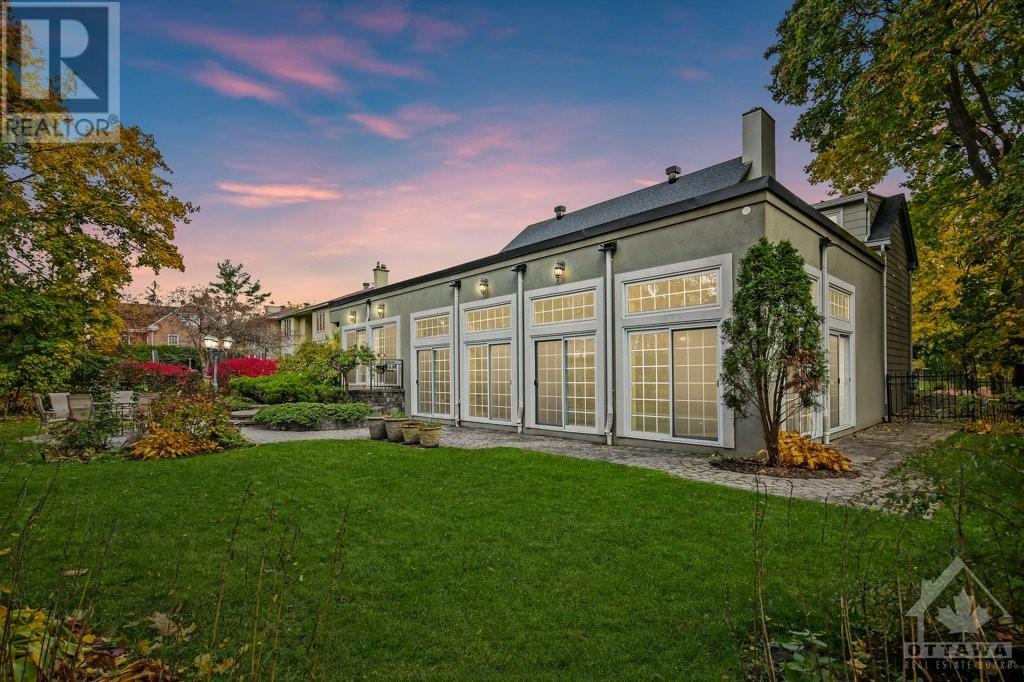5 卧室
4 浴室
壁炉
地下游泳池, Inground Pool
中央空调
风热取暖
Landscaped
$12,000 Monthly
This Rockcliffe old village home is steps from Elmwood and Ashbury School on a quiet street with only a few houses. Backed on mature vista and hedged garden this residence has an indoor pool, hottub and sauna perfect for entertainment and functions. The front foyer, bathed in natural light, offers marble flooring & 16-foot ceilings. The dining room has wood floors and double French doors leading to the foyer and living room. The beautiful granite kitchen has a breakfast nook and is adjacent to a sunny family room with a gas fireplace and sliding doors open to the indoor pool and back terrace. The sliding doors around the pool open to the back gardens and lower-level rec room and sauna. In addition, the lower level has a guest room, a gas fireplace, a laundry room and a full bathroom. The master bedroom has a beautiful ensuite a soaking tub, separate shower, and his and her sinks, potentially a balcony. There are three more bedrooms and two additional full bathrooms. (id:44758)
房源概要
|
MLS® Number
|
1408578 |
|
房源类型
|
民宅 |
|
临近地区
|
Rockcliffe Park |
|
附近的便利设施
|
公共交通, Water Nearby |
|
特征
|
自动车库门 |
|
总车位
|
8 |
|
泳池类型
|
地下游泳池, Inground Pool |
详 情
|
浴室
|
4 |
|
地上卧房
|
4 |
|
地下卧室
|
1 |
|
总卧房
|
5 |
|
公寓设施
|
Sauna, Whirlpool, Laundry - In Suite |
|
赠送家电包括
|
冰箱, 洗碗机, 烘干机, Freezer, Hood 电扇, 炉子, 洗衣机 |
|
地下室进展
|
已装修 |
|
地下室类型
|
全完工 |
|
施工日期
|
1958 |
|
施工种类
|
独立屋 |
|
空调
|
中央空调 |
|
外墙
|
灰泥 |
|
Fire Protection
|
Security |
|
壁炉
|
有 |
|
Fireplace Total
|
3 |
|
Flooring Type
|
Hardwood, Ceramic |
|
供暖方式
|
天然气 |
|
供暖类型
|
压力热风 |
|
储存空间
|
2 |
|
类型
|
独立屋 |
|
设备间
|
市政供水 |
车 位
土地
|
英亩数
|
无 |
|
土地便利设施
|
公共交通, Water Nearby |
|
Landscape Features
|
Landscaped |
|
污水道
|
城市污水处理系统 |
|
土地深度
|
103 Ft |
|
土地宽度
|
122 Ft ,4 In |
|
不规则大小
|
122.32 Ft X 102.99 Ft |
|
规划描述
|
住宅 |
房 间
| 楼 层 |
类 型 |
长 度 |
宽 度 |
面 积 |
|
二楼 |
主卧 |
|
|
19'2" x 11'6" |
|
二楼 |
5pc Ensuite Bath |
|
|
12'6" x 10'11" |
|
二楼 |
卧室 |
|
|
13'9" x 13'8" |
|
二楼 |
四件套浴室 |
|
|
11'6" x 5'11" |
|
二楼 |
卧室 |
|
|
22'10" x 17'5" |
|
地下室 |
洗衣房 |
|
|
9'9" x 5'0" |
|
地下室 |
娱乐室 |
|
|
40'1" x 16'1" |
|
地下室 |
卧室 |
|
|
11'3" x 9'6" |
|
地下室 |
四件套浴室 |
|
|
7'6" x 4'1" |
|
地下室 |
其它 |
|
|
7'3" x 5'1" |
|
地下室 |
设备间 |
|
|
13'4" x 9'7" |
|
地下室 |
设备间 |
|
|
12'9" x 8'8" |
|
Lower Level |
其它 |
|
|
33'3" x 25'3" |
|
一楼 |
门厅 |
|
|
13'5" x 11'11" |
|
一楼 |
餐厅 |
|
|
15'2" x 11'2" |
|
一楼 |
Family Room/fireplace |
|
|
25'5" x 20'5" |
|
一楼 |
厨房 |
|
|
19'11" x 11'3" |
|
一楼 |
Living Room/fireplace |
|
|
25'6" x 15'10" |
|
一楼 |
Office |
|
|
13'5" x 13'0" |
|
一楼 |
四件套浴室 |
|
|
8'5" x 6'0" |
|
Other |
Loft |
|
|
19'8" x 14'7" |
https://www.realtor.ca/real-estate/27329323/541-montagu-place-ottawa-rockcliffe-park


































