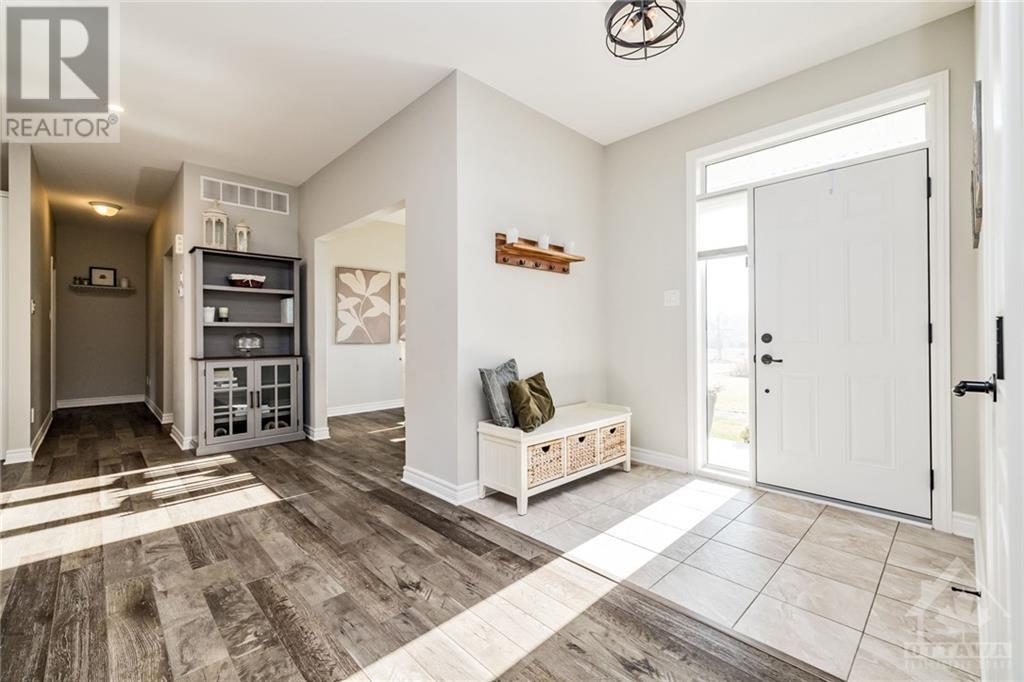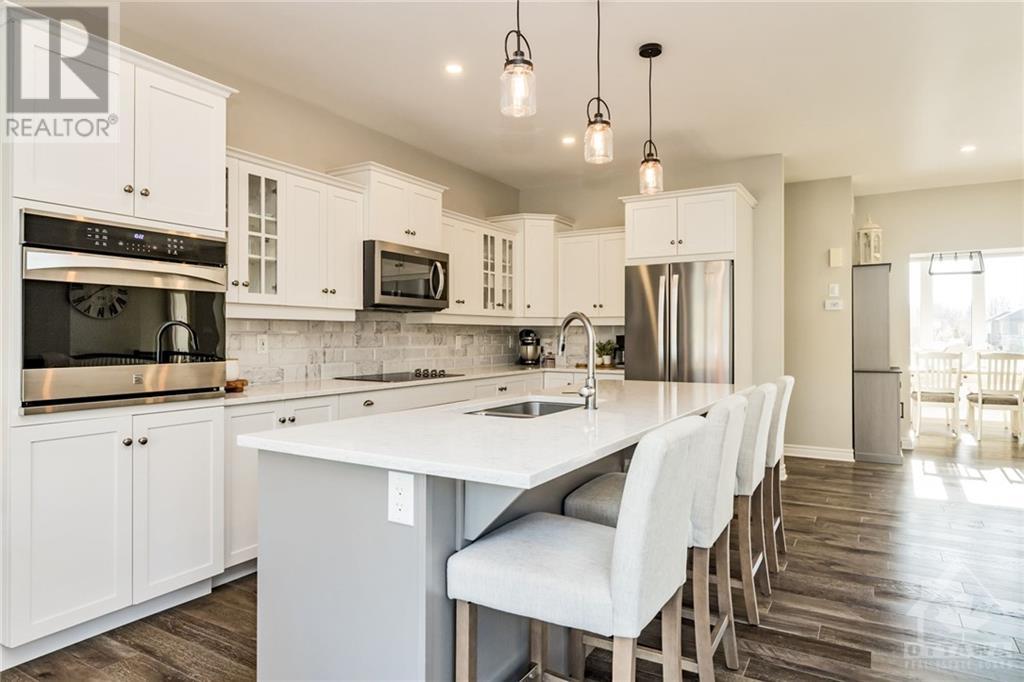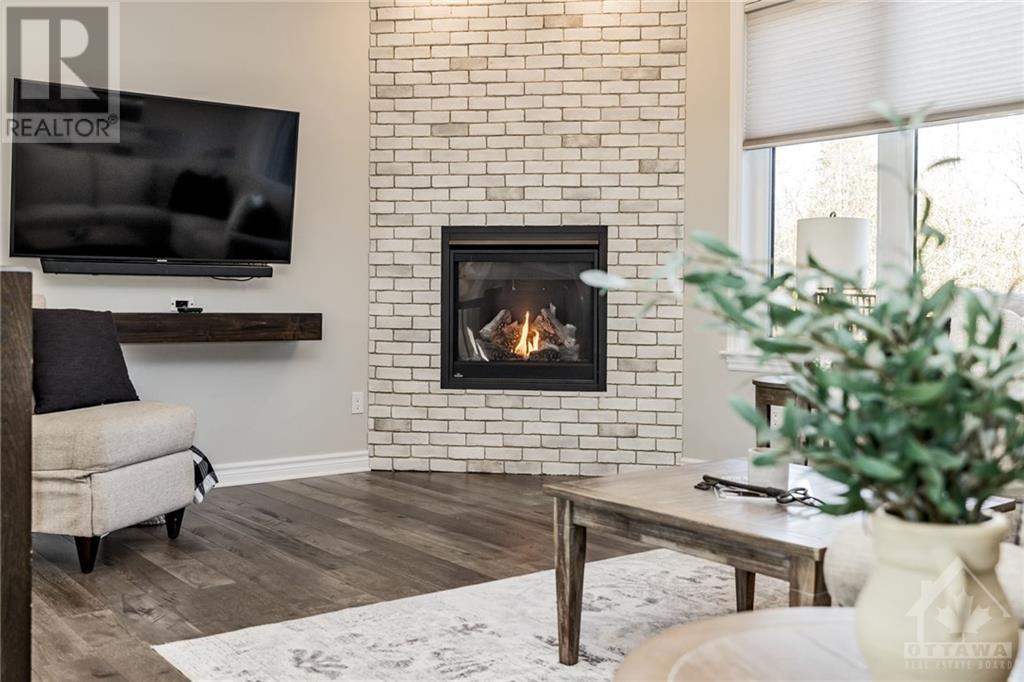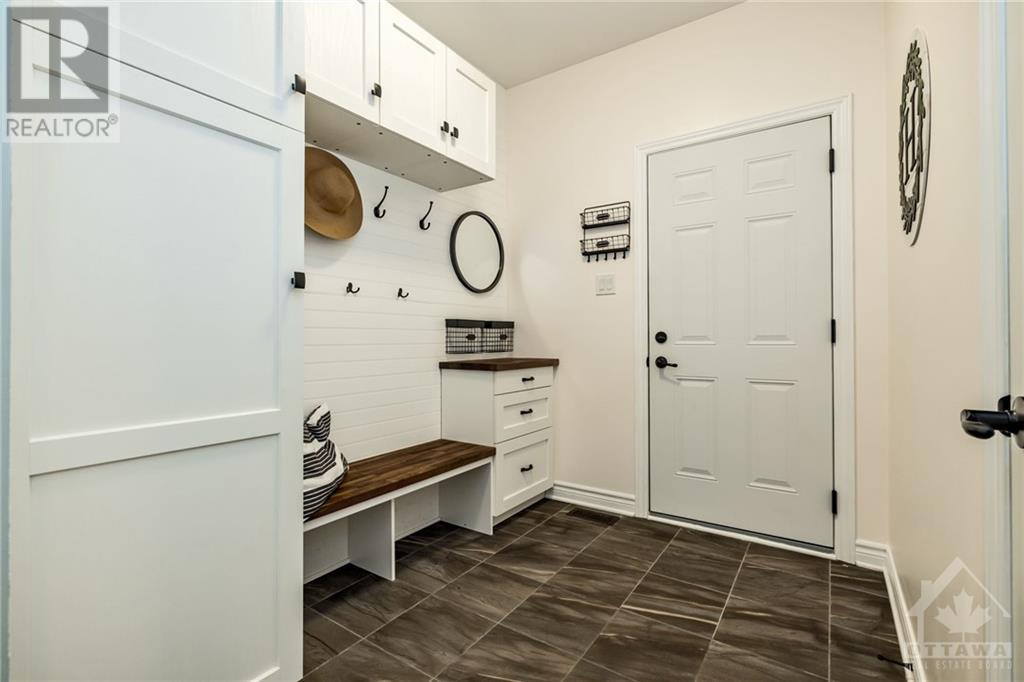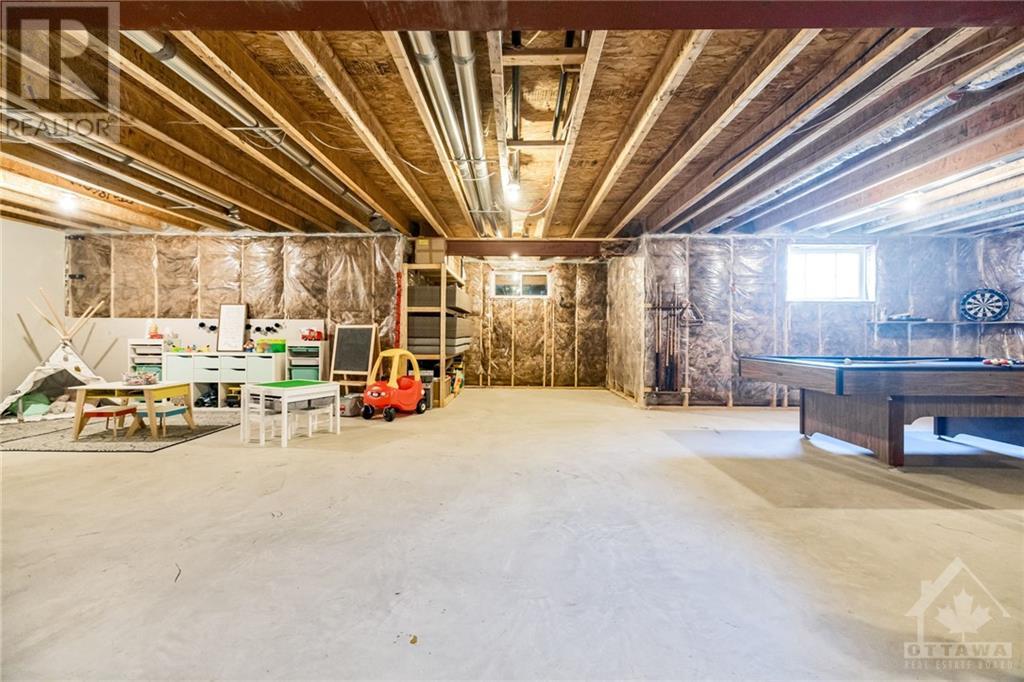3 卧室
2 浴室
平房
壁炉
Above Ground Pool
中央空调
风热取暖
面积
$1,199,900
Welcome to this gorgeous 3-bed, 2-bath home that sits on 2 acres of beautifully secluded land, offering peace & space to unwind. Step inside to a bright, open-concept layout with 9ft ceilings. The showstopping eat in kitchen feats elegant quartz countertops, ample cupboard space, stylish backsplash & oversized island. The kitchen flows seamlessly into the living & dining areas, bathed in natural light, creating a warm & inviting atmosphere. The elegant primary bed is oversized with W/I closet & 5pc ensuite. Downstairs, a partly finished basement with home office & laundry room awaits your vision, complete with a 3pc rough-in for an additional bathroom, adding extra potential to this versatile space. Outdoors, you’ll find your personal oasis; a saltwater pool surrounded by a stunning multi-level composite deck. With expansive grounds, privacy, & easy access to the best of amenities, highways & schools this property offers the perfect balance of rural charm and modern convenience. (id:44758)
房源概要
|
MLS® Number
|
1418140 |
|
房源类型
|
民宅 |
|
临近地区
|
Carp |
|
附近的便利设施
|
近高尔夫球场, 购物 |
|
Communication Type
|
Internet Access |
|
社区特征
|
Family Oriented |
|
特征
|
Acreage, Private Setting, 自动车库门 |
|
总车位
|
8 |
|
泳池类型
|
Above Ground Pool |
|
Road Type
|
Paved Road, No Thru Road |
详 情
|
浴室
|
2 |
|
地上卧房
|
3 |
|
总卧房
|
3 |
|
赠送家电包括
|
冰箱, 烤箱 - Built-in, Cooktop, 洗碗机, 烘干机, 微波炉 Range Hood Combo, 洗衣机, Blinds |
|
建筑风格
|
平房 |
|
地下室进展
|
部分完成 |
|
地下室类型
|
全部完成 |
|
施工日期
|
2017 |
|
施工种类
|
独立屋 |
|
空调
|
中央空调 |
|
外墙
|
石, Vinyl |
|
壁炉
|
有 |
|
Fireplace Total
|
1 |
|
Flooring Type
|
Mixed Flooring |
|
地基类型
|
混凝土浇筑 |
|
供暖方式
|
天然气 |
|
供暖类型
|
压力热风 |
|
储存空间
|
1 |
|
类型
|
独立屋 |
|
设备间
|
Drilled Well |
车 位
土地
|
英亩数
|
有 |
|
土地便利设施
|
近高尔夫球场, 购物 |
|
污水道
|
Septic System |
|
土地深度
|
479 Ft ,7 In |
|
土地宽度
|
196 Ft ,10 In |
|
不规则大小
|
2.1 |
|
Size Total
|
2.1 Ac |
|
规划描述
|
Rr3[328r] |
房 间
| 楼 层 |
类 型 |
长 度 |
宽 度 |
面 积 |
|
地下室 |
洗衣房 |
|
|
11'6" x 11'0" |
|
地下室 |
Office |
|
|
13'5" x 7'9" |
|
一楼 |
门厅 |
|
|
7'9" x 5'4" |
|
一楼 |
客厅 |
|
|
17'7" x 12'3" |
|
一楼 |
餐厅 |
|
|
11'6" x 9'4" |
|
一楼 |
厨房 |
|
|
22'5" x 12'2" |
|
一楼 |
Mud Room |
|
|
8'3" x 5'5" |
|
一楼 |
主卧 |
|
|
15'4" x 14'7" |
|
一楼 |
5pc Ensuite Bath |
|
|
15'1" x 9'5" |
|
一楼 |
卧室 |
|
|
12'2" x 12'1" |
|
一楼 |
卧室 |
|
|
12'3" x 12'2" |
|
一楼 |
三件套卫生间 |
|
|
8'7" x 5'0" |
https://www.realtor.ca/real-estate/27589028/541-osmond-daley-drive-carp-carp




