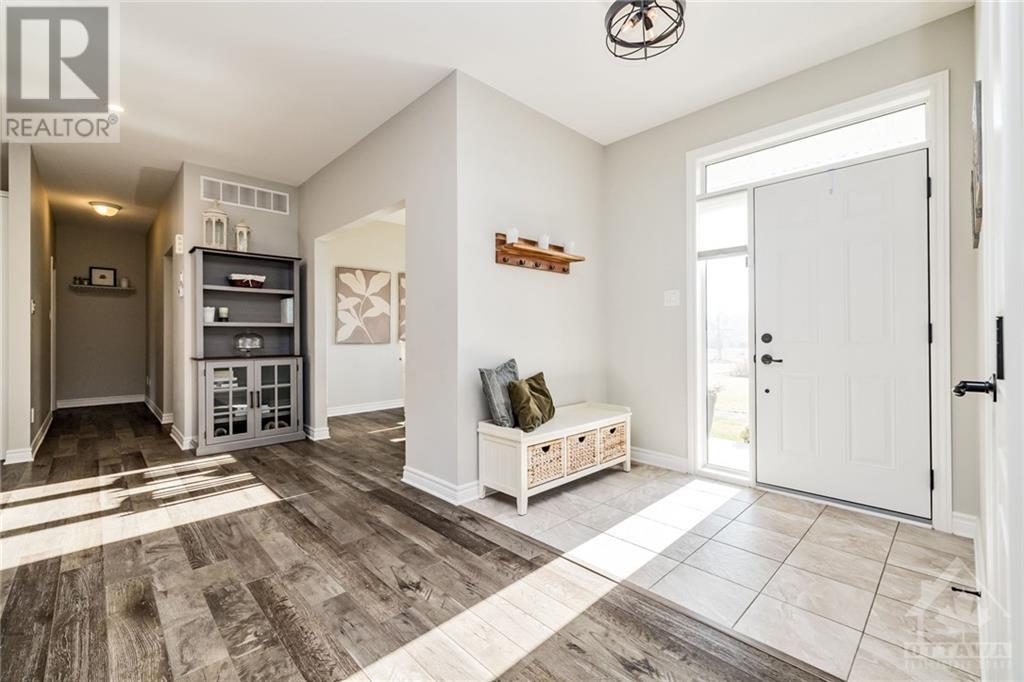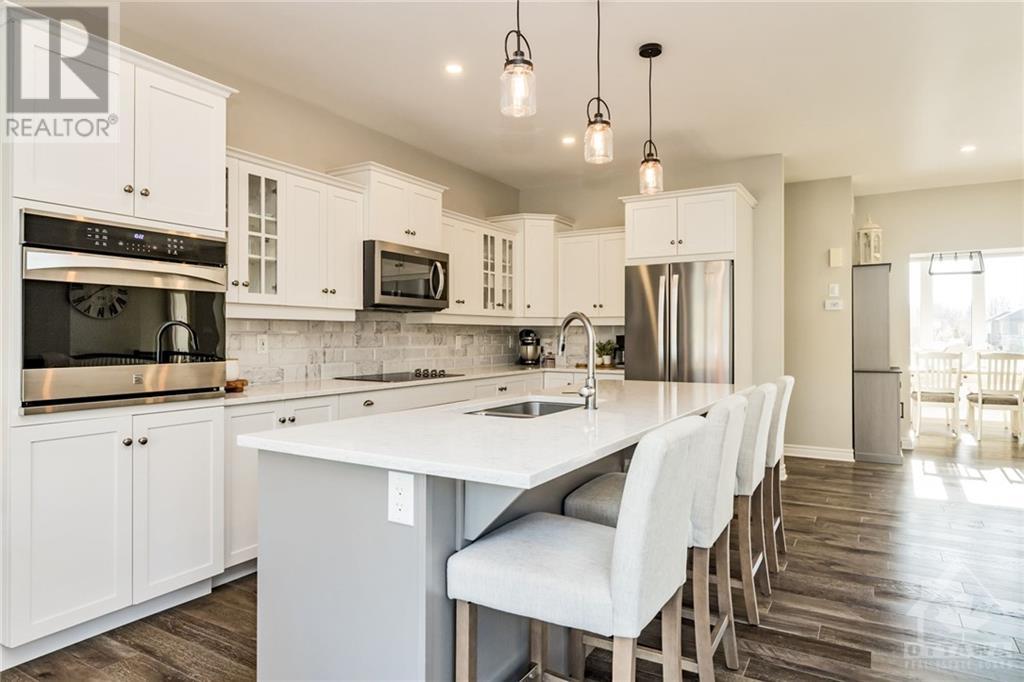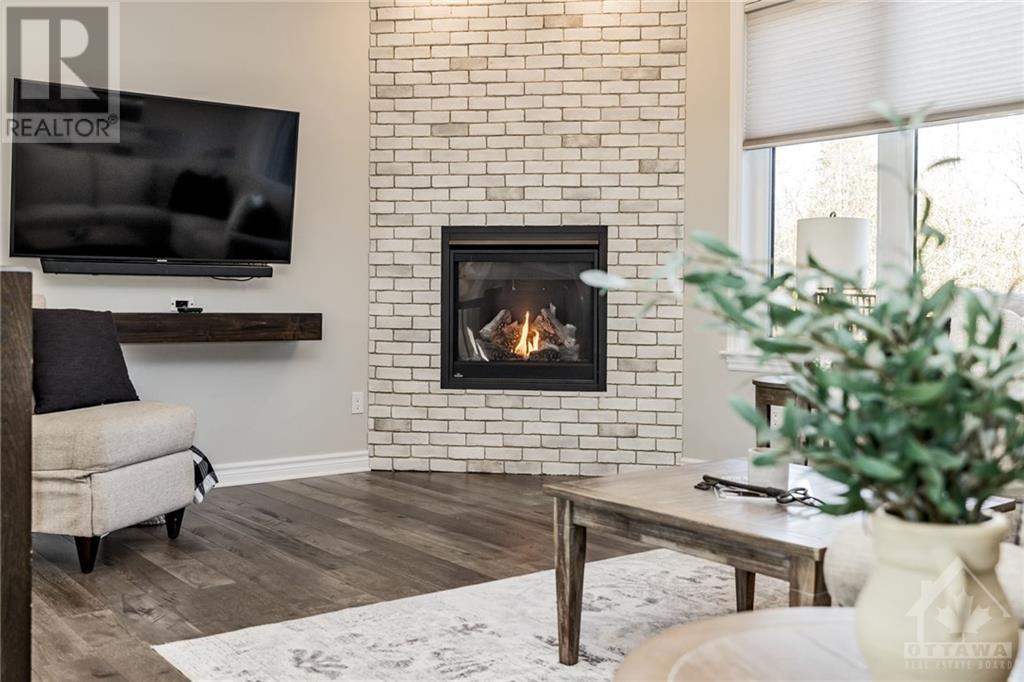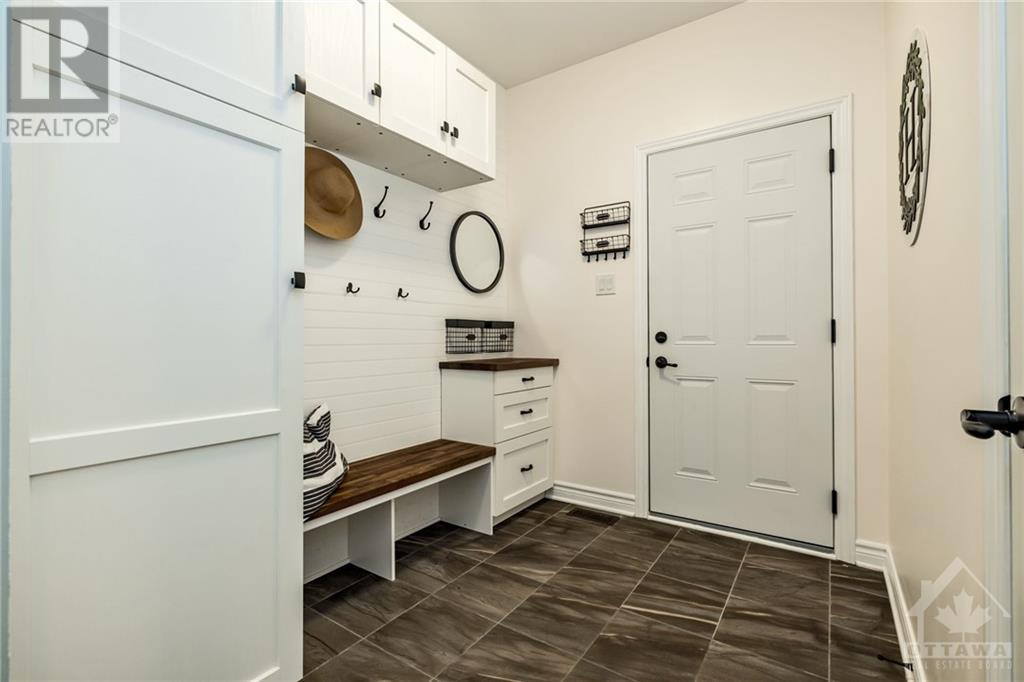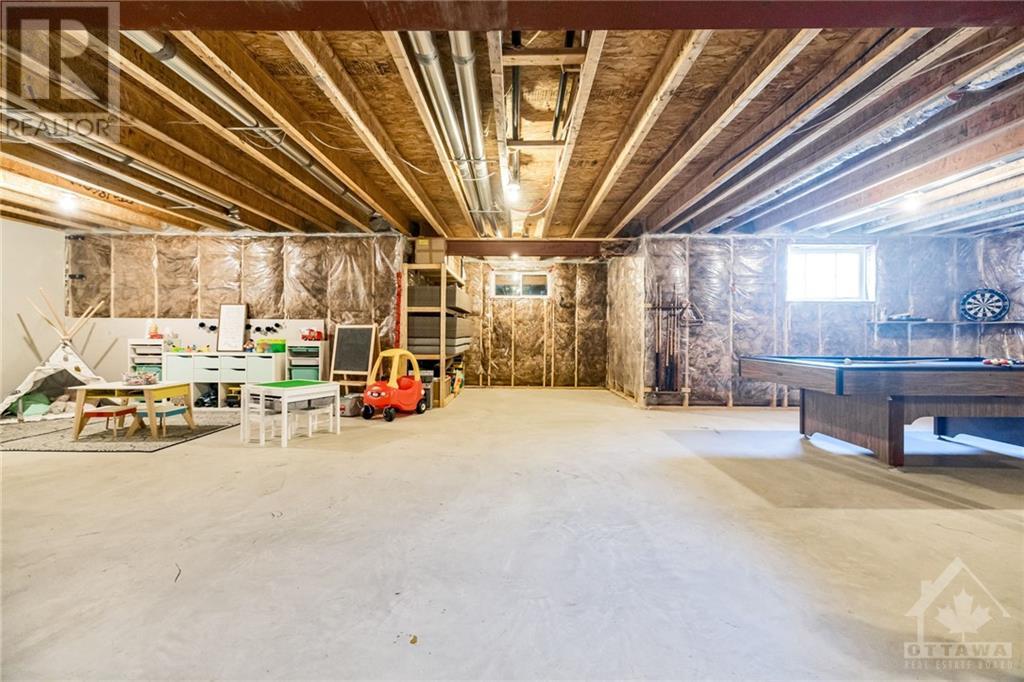3 卧室
2 浴室
平房
壁炉
中央空调
风热取暖
面积
$1,199,900
Flooring: Mixed, Welcome to this gorgeous 3-bed, 2-bath home that sits on 2 acres of beautifully secluded land, offering peace & space to unwind. Step inside to a bright, open-concept layout with 9ft ceilings. The showstopping eat in kitchen feats elegant quartz countertops, ample cupboard space, stylish backsplash & oversized island. The kitchen flows seamlessly into the living & dining areas, bathed in natural light, creating a warm & inviting atmosphere. The elegant primary bed is oversized with W/I closet & 5pc ensuite. Downstairs, a partly finished basement with home office & laundry room awaits your vision, complete with a 3pc rough-in for an additional bathroom, adding extra potential to this versatile space. Outdoors, you’ll find your personal oasis; a saltwater pool surrounded by a stunning multi-level composite deck. With expansive grounds, privacy, & easy access to the best of amenities, highways & schools this property offers the perfect balance of rural charm and modern convenience. (id:44758)
房源概要
|
MLS® Number
|
X9524376 |
|
房源类型
|
民宅 |
|
临近地区
|
Carp |
|
社区名字
|
9104 - Huntley Ward (South East) |
|
总车位
|
8 |
详 情
|
浴室
|
2 |
|
地上卧房
|
3 |
|
总卧房
|
3 |
|
公寓设施
|
Fireplace(s) |
|
赠送家电包括
|
Cooktop, 洗碗机, 烘干机, Hood 电扇, 微波炉, 烤箱, 冰箱, 洗衣机 |
|
建筑风格
|
平房 |
|
地下室进展
|
部分完成 |
|
地下室类型
|
全部完成 |
|
施工种类
|
独立屋 |
|
空调
|
中央空调 |
|
外墙
|
乙烯基壁板, 石 |
|
壁炉
|
有 |
|
Fireplace Total
|
1 |
|
地基类型
|
混凝土 |
|
供暖方式
|
天然气 |
|
供暖类型
|
压力热风 |
|
储存空间
|
1 |
|
类型
|
独立屋 |
车 位
土地
|
英亩数
|
有 |
|
污水道
|
Septic System |
|
土地深度
|
479 Ft ,7 In |
|
土地宽度
|
196 Ft ,10 In |
|
不规则大小
|
196.85 X 479.59 Ft ; 0 |
|
规划描述
|
Rr3[328r] |
房 间
| 楼 层 |
类 型 |
长 度 |
宽 度 |
面 积 |
|
地下室 |
洗衣房 |
3.5 m |
3.35 m |
3.5 m x 3.35 m |
|
地下室 |
Office |
4.08 m |
2.36 m |
4.08 m x 2.36 m |
|
一楼 |
浴室 |
2.61 m |
1.52 m |
2.61 m x 1.52 m |
|
一楼 |
门厅 |
2.36 m |
1.62 m |
2.36 m x 1.62 m |
|
一楼 |
客厅 |
5.35 m |
3.73 m |
5.35 m x 3.73 m |
|
一楼 |
餐厅 |
3.5 m |
2.84 m |
3.5 m x 2.84 m |
|
一楼 |
厨房 |
6.83 m |
3.7 m |
6.83 m x 3.7 m |
|
一楼 |
Mud Room |
2.51 m |
1.65 m |
2.51 m x 1.65 m |
|
一楼 |
主卧 |
4.67 m |
4.44 m |
4.67 m x 4.44 m |
|
一楼 |
浴室 |
4.59 m |
2.87 m |
4.59 m x 2.87 m |
|
一楼 |
卧室 |
3.7 m |
3.68 m |
3.7 m x 3.68 m |
|
一楼 |
卧室 |
3.73 m |
3.7 m |
3.73 m x 3.7 m |
设备间
https://www.realtor.ca/real-estate/27589028/541-osmond-daley-drive-ottawa-9104-huntley-ward-south-east




