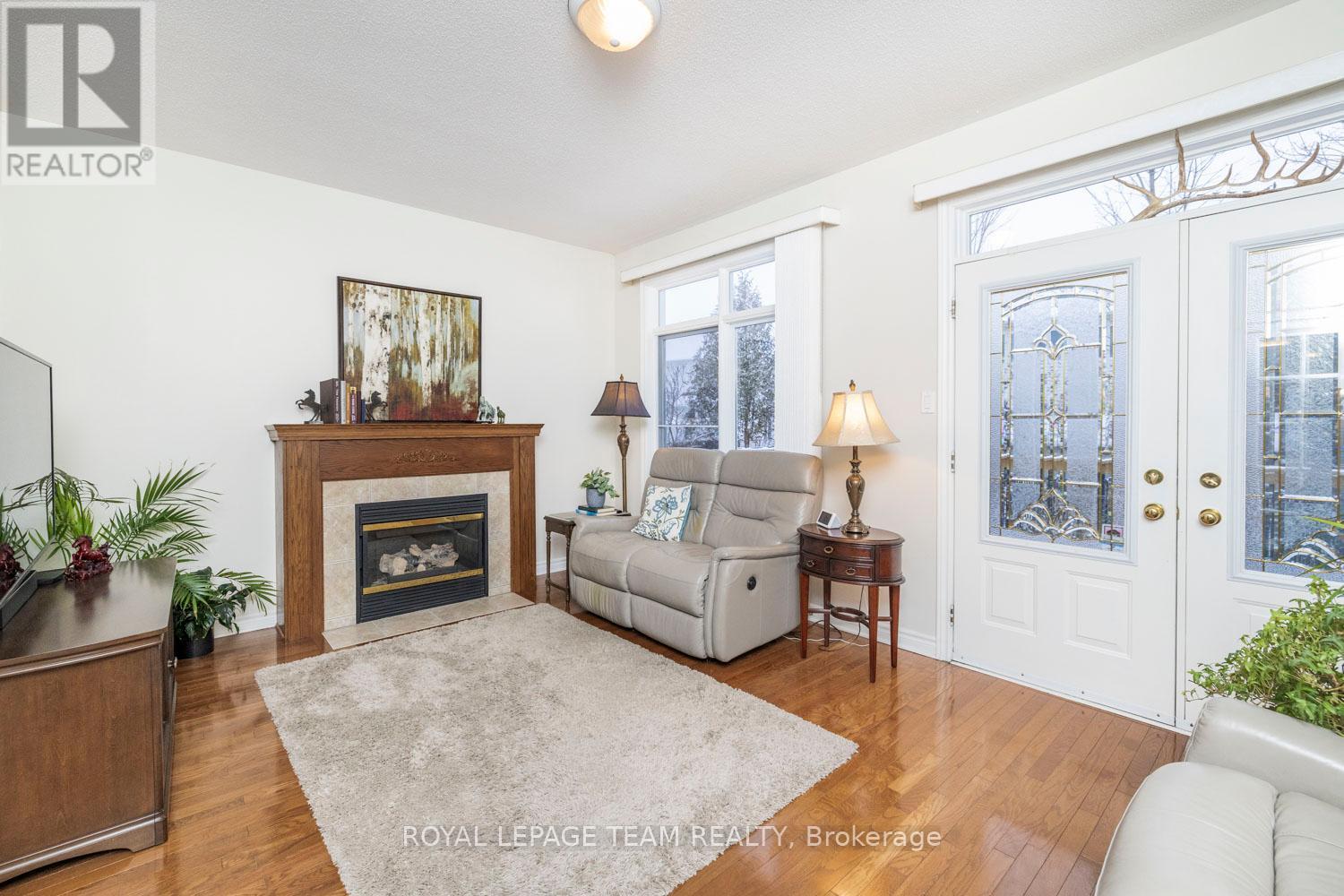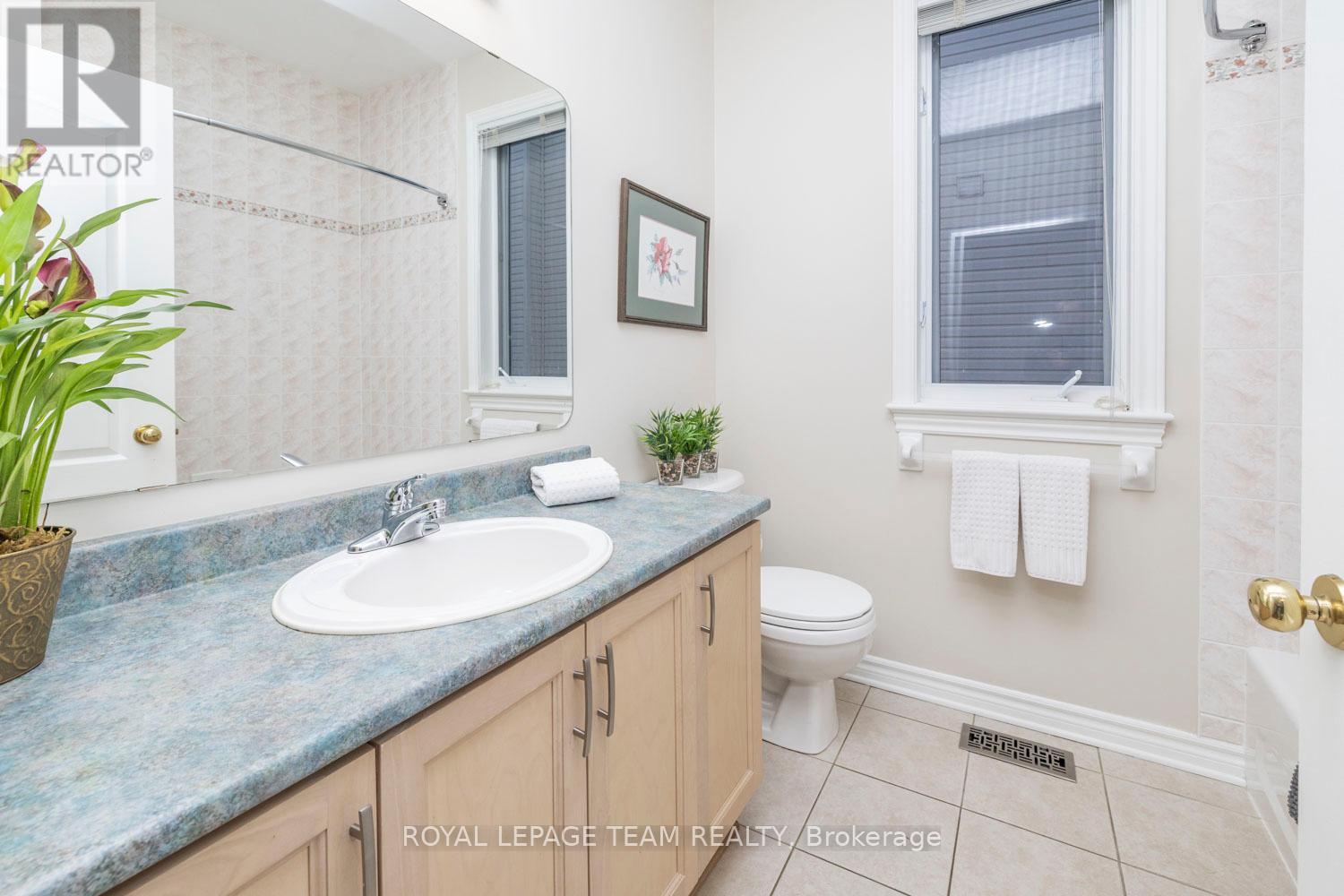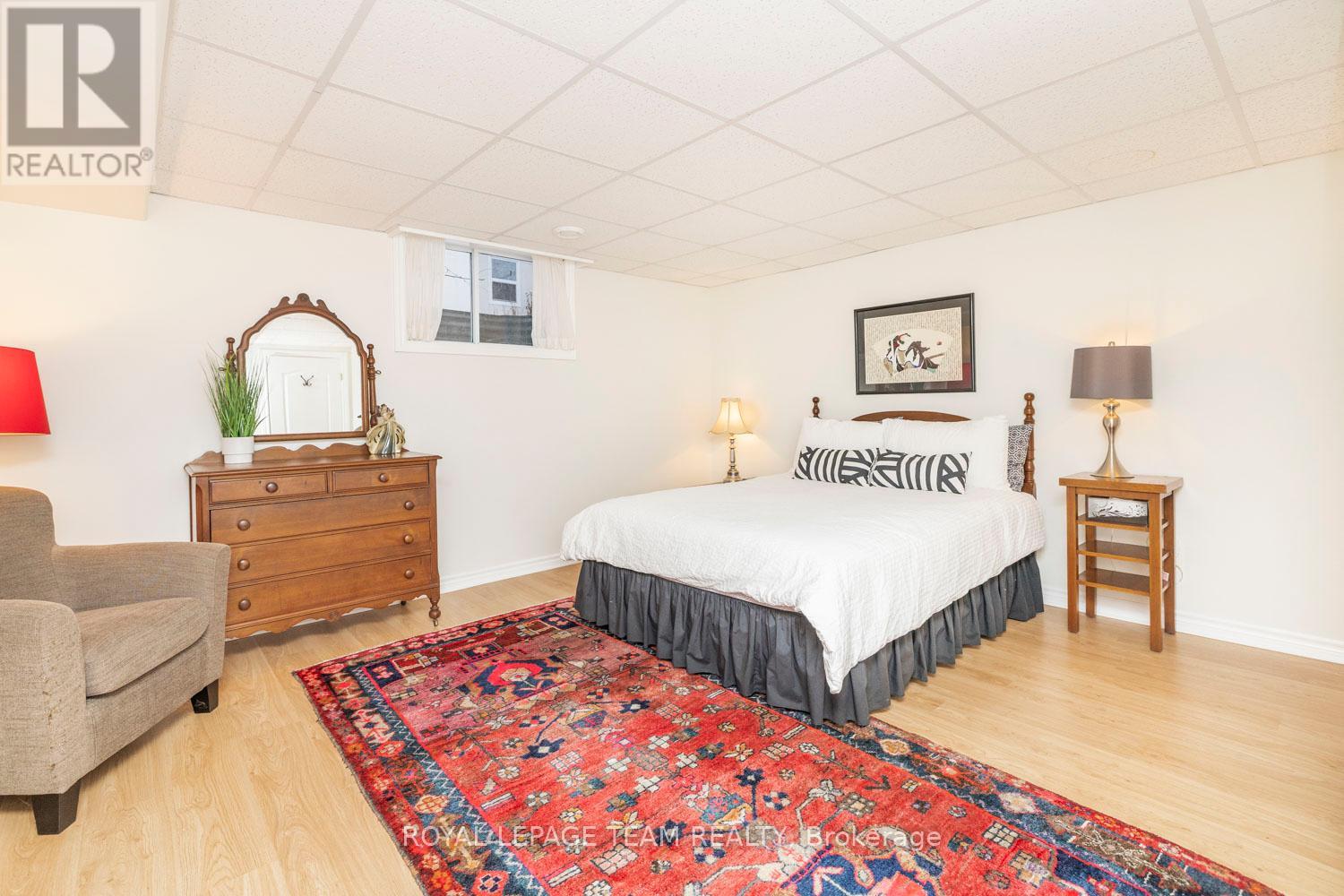3 卧室
3 浴室
平房
壁炉
中央空调
风热取暖
$885,000
Welcome to this beautifully designed 2+1 bedroom bungalow in the highly desirable community of Findlay Creek! Ideally located just moments from shops, restaurants, and public transit, this home combines modern comfort with unbeatable convenience. The bright, open-concept living and dining areas feature gleaming hardwood floors and large windows that bathe the space in natural light. Adjacent to these spaces is a cozy family room, complete with French doors, a gas fireplace, and direct access to the fully fenced rear yard. Perfect for both relaxation and entertaining. The spacious eat-in kitchen is a true chef's delight, offering ample cabinetry, stunning granite countertops, and stainless steel appliances, making meal preparation a breeze. The main floor is home to a generously sized primary bedroom with a dual closets and a luxurious 5-piece ensuite bathroom, complete with dual sinks, a soaking tub, and a separate shower. A second bedroom, also on the main level, features its own walk-in closet and convenient access to a full bathroom. For added practicality, the main level includes a laundry room, ensuring daily chores are effortless. The fully finished basement has been thoughtfully reimagined as a guest suite, complete with a kitchenette, living area, bedroom, and a 3-piece bathroom. It also houses a workshop equipped with a workbench, making it perfect for hobbyists and DIY enthusiasts. Outside, the backyard offers a spacious deck within a fully fenced space, ideal for outdoor dining, entertaining, or simply enjoying the fresh air. This home is the perfect combination of thoughtful design and exceptional location. Don't miss your chance to make it yours! 24 hours Irrevocable required on all offers. (id:44758)
房源概要
|
MLS® Number
|
X11926249 |
|
房源类型
|
民宅 |
|
社区名字
|
2605 - Blossom Park/Kemp Park/Findlay Creek |
|
特征
|
Guest Suite |
|
总车位
|
4 |
|
结构
|
Deck, 棚 |
详 情
|
浴室
|
3 |
|
地上卧房
|
2 |
|
地下卧室
|
1 |
|
总卧房
|
3 |
|
公寓设施
|
Fireplace(s) |
|
赠送家电包括
|
Blinds, 洗碗机, 烘干机, Garage Door Opener, Hood 电扇, 微波炉, 冰箱, Storage Shed, 炉子, 洗衣机 |
|
建筑风格
|
平房 |
|
地下室进展
|
已装修 |
|
地下室类型
|
全完工 |
|
施工种类
|
独立屋 |
|
空调
|
中央空调 |
|
外墙
|
砖 |
|
壁炉
|
有 |
|
Fireplace Total
|
1 |
|
地基类型
|
混凝土 |
|
供暖方式
|
天然气 |
|
供暖类型
|
压力热风 |
|
储存空间
|
1 |
|
类型
|
独立屋 |
|
设备间
|
市政供水 |
车 位
土地
|
英亩数
|
无 |
|
污水道
|
Sanitary Sewer |
|
土地深度
|
105 Ft ,11 In |
|
土地宽度
|
50 Ft ,11 In |
|
不规则大小
|
50.98 X 105.97 Ft |
|
规划描述
|
Res |
房 间
| 楼 层 |
类 型 |
长 度 |
宽 度 |
面 积 |
|
Lower Level |
第三卧房 |
4.67 m |
4.41 m |
4.67 m x 4.41 m |
|
Lower Level |
浴室 |
3.02 m |
1.82 m |
3.02 m x 1.82 m |
|
Lower Level |
娱乐,游戏房 |
7.72 m |
5.05 m |
7.72 m x 5.05 m |
|
Lower Level |
厨房 |
3.98 m |
3.37 m |
3.98 m x 3.37 m |
|
一楼 |
厨房 |
5.94 m |
3.02 m |
5.94 m x 3.02 m |
|
一楼 |
餐厅 |
2.99 m |
2.89 m |
2.99 m x 2.89 m |
|
一楼 |
客厅 |
4.9 m |
3.88 m |
4.9 m x 3.88 m |
|
一楼 |
家庭房 |
4.9 m |
3.63 m |
4.9 m x 3.63 m |
|
一楼 |
主卧 |
5.25 m |
3.63 m |
5.25 m x 3.63 m |
|
一楼 |
第二卧房 |
3.09 m |
3.02 m |
3.09 m x 3.02 m |
|
一楼 |
浴室 |
2.31 m |
2.03 m |
2.31 m x 2.03 m |
|
一楼 |
洗衣房 |
1.67 m |
1.54 m |
1.67 m x 1.54 m |
https://www.realtor.ca/real-estate/27808622/542-devonwood-circle-ottawa-2605-blossom-parkkemp-parkfindlay-creek












































