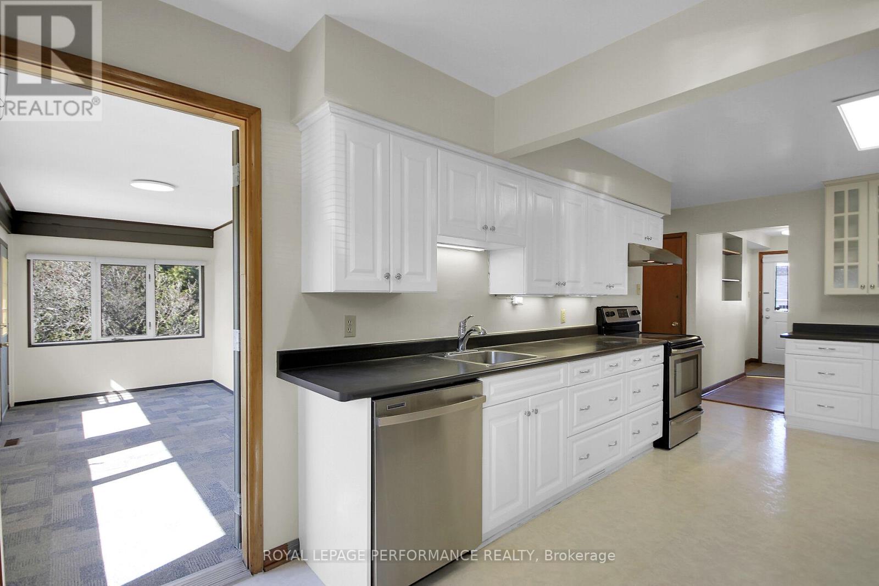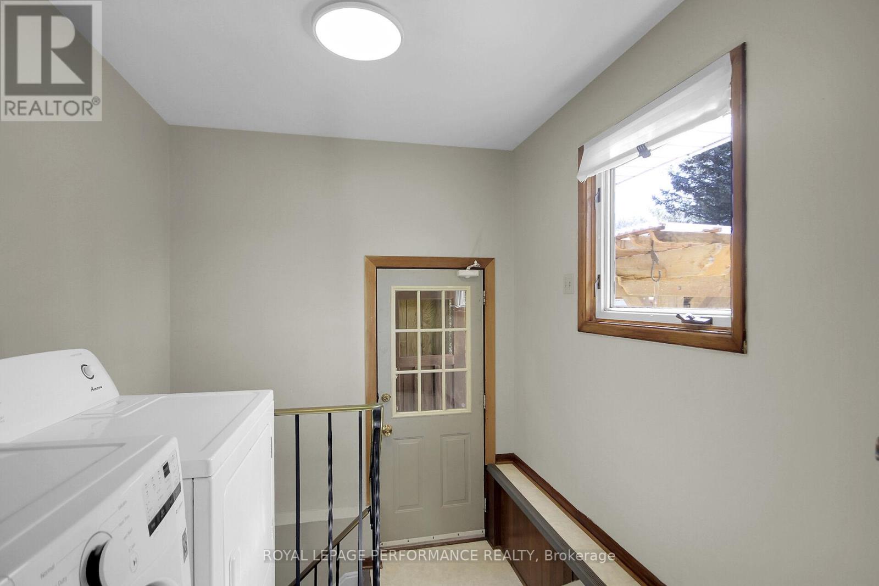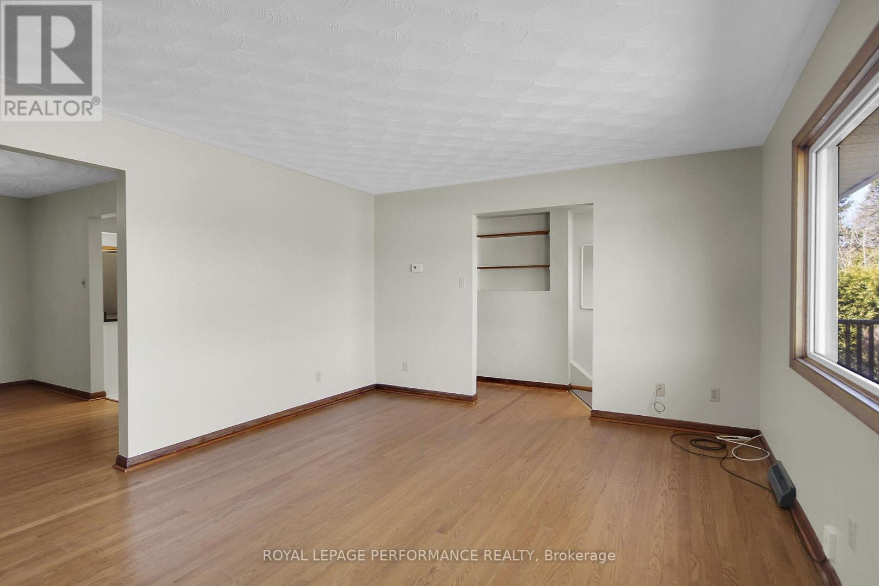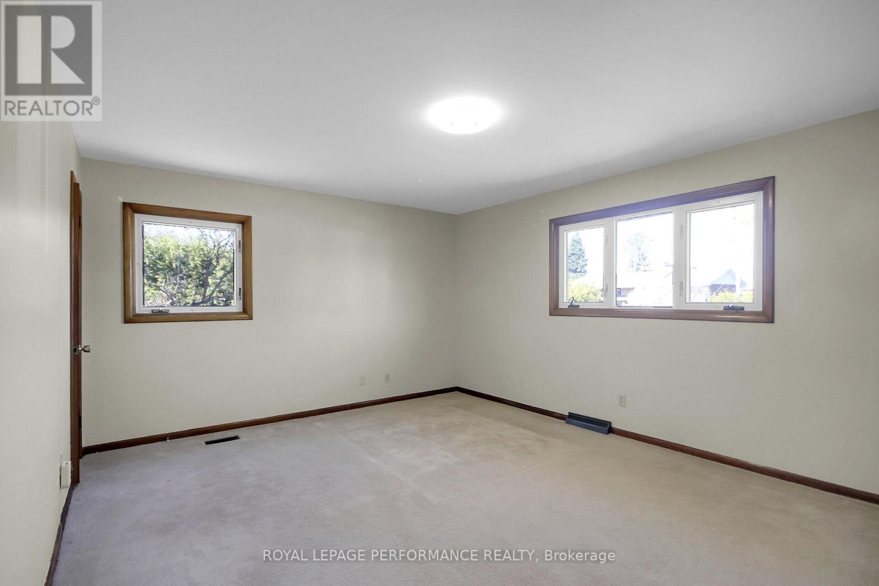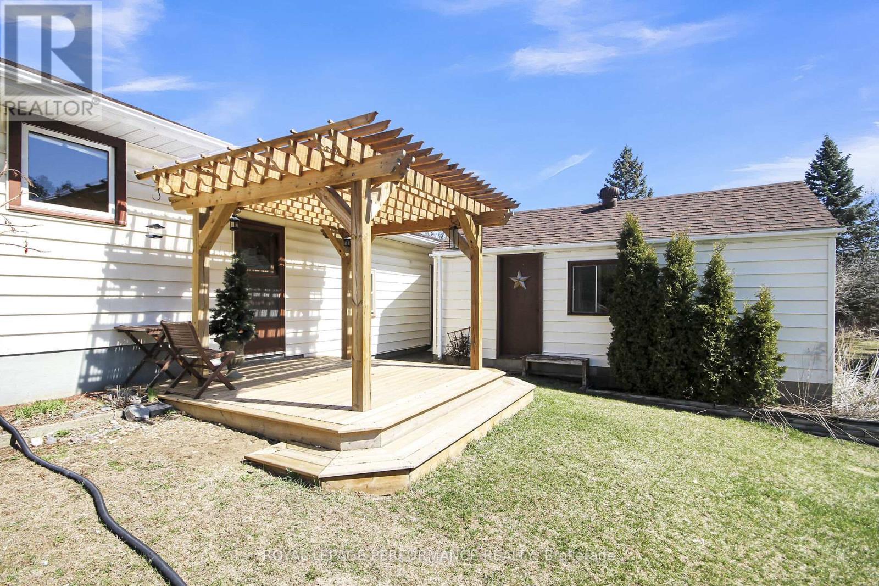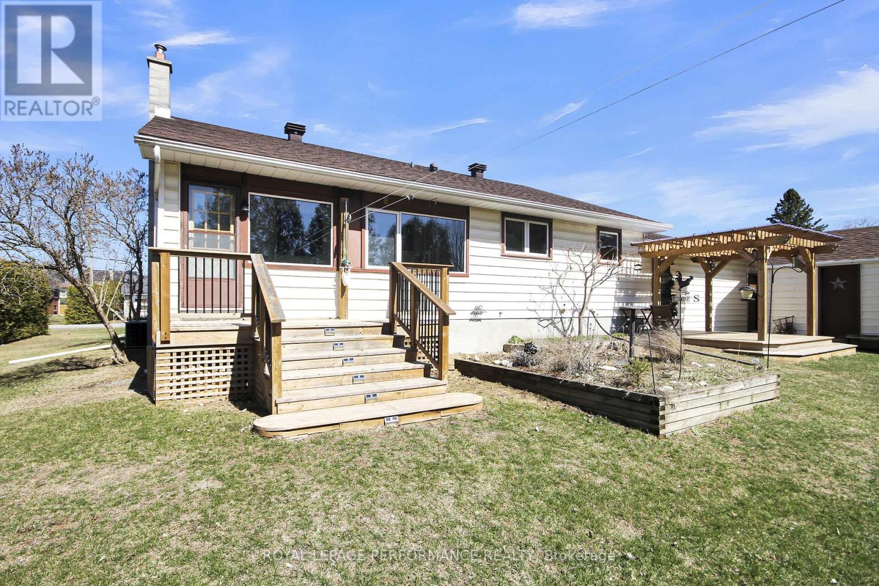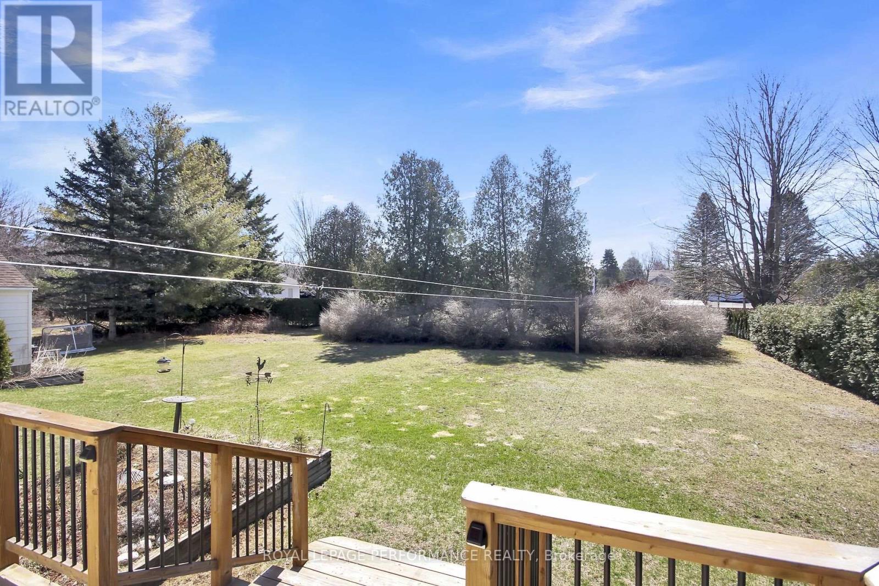2 卧室
1 浴室
1100 - 1500 sqft
平房
壁炉
中央空调
风热取暖
$713,000
Renovated, spacious eat-in kitchen with lots of cupboards/drawers, glass display cabinets, stainless steel appliances, separate living/dining rooms, sunny, bright family room/solarium with lots of windows, door to deck overlooking the expansive rear yard area, laundry area off of the kitchen with access stairs to the finished recreation room, access to the front to back enclosed breezway with six skylights, plus separate access doors to the rear and front of the home and a door leading to the very large four car insulated attached garage [ 36' x 20' ] there is a rear door which lead to the separate detached workshop building [ 22' x 14' ] lots of space for all your toys. Two bedrooms on the main level with a four piece bathroom. The basement offers a large recreation room with lots of cupboard storage are and counter space. The large utility room can also be used as a workspace area. Hardwood and carpet flooring in the home. All the major components of the home have been replace, roof, windows, and furnace. There is a water treatment system, central air conditioning, garage door opener. Large rear lot offers privacy along with a deck and pagoda sitting area, there is even a clothes line. The home is located on a quiet street with a large 25' x 60' paved driveway, lots of vehicle parking. (id:44758)
房源概要
|
MLS® Number
|
X12098657 |
|
房源类型
|
民宅 |
|
社区名字
|
1603 - Osgoode |
|
特征
|
Flat Site, Sump Pump |
|
总车位
|
6 |
|
结构
|
Deck, Patio(s), Workshop |
详 情
|
浴室
|
1 |
|
地上卧房
|
2 |
|
总卧房
|
2 |
|
Age
|
51 To 99 Years |
|
赠送家电包括
|
Garage Door Opener Remote(s), Water Treatment, 洗碗机, 烘干机, Garage Door Opener, 炉子, 洗衣机, 冰箱 |
|
建筑风格
|
平房 |
|
地下室进展
|
已装修 |
|
地下室类型
|
N/a (finished) |
|
施工种类
|
独立屋 |
|
空调
|
中央空调 |
|
外墙
|
乙烯基壁板 |
|
壁炉
|
有 |
|
地基类型
|
水泥 |
|
供暖方式
|
天然气 |
|
供暖类型
|
压力热风 |
|
储存空间
|
1 |
|
内部尺寸
|
1100 - 1500 Sqft |
|
类型
|
独立屋 |
车 位
土地
|
英亩数
|
无 |
|
污水道
|
Septic System |
|
土地深度
|
157 Ft ,2 In |
|
土地宽度
|
95 Ft ,10 In |
|
不规则大小
|
95.9 X 157.2 Ft |
|
规划描述
|
住宅 |
房 间
| 楼 层 |
类 型 |
长 度 |
宽 度 |
面 积 |
|
地下室 |
娱乐,游戏房 |
6.4 m |
5.19 m |
6.4 m x 5.19 m |
|
一楼 |
客厅 |
4.87 m |
3.68 m |
4.87 m x 3.68 m |
|
一楼 |
餐厅 |
3.96 m |
2.76 m |
3.96 m x 2.76 m |
|
一楼 |
厨房 |
6.4 m |
2.77 m |
6.4 m x 2.77 m |
|
一楼 |
家庭房 |
5.79 m |
2.43 m |
5.79 m x 2.43 m |
|
一楼 |
卧室 |
4.87 m |
3.68 m |
4.87 m x 3.68 m |
|
一楼 |
第二卧房 |
3.36 m |
3.04 m |
3.36 m x 3.04 m |
|
一楼 |
洗衣房 |
2.4 m |
1.53 m |
2.4 m x 1.53 m |
|
一楼 |
其它 |
10.66 m |
1.52 m |
10.66 m x 1.52 m |
|
一楼 |
Workshop |
6.7 m |
4.26 m |
6.7 m x 4.26 m |
设备间
https://www.realtor.ca/real-estate/28203094/5422-cuddy-street-ottawa-1603-osgoode










